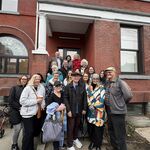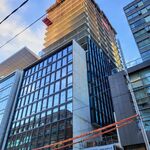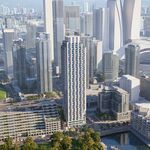Search results
-

Toronto 267-275 Merton Street | 134.5m | 40s | Collecdev-Markee | gh3
Additional massing perspectives in context: (pink is potential, green is approved, blue is under construction) -

Toronto 507 Kingston Road | 32.65m | 8s | Cannect | RAW Design
The mortgagee (Cannect) had advanced a minor variance which was approved by CoA and is now being affirmed in the site plan agreement. The primary changes are an increase in total residential units from 30 to 90 and a decrease in total vehicular parking from 41 to 29. Updated design by RAW Design: -

Toronto 580 King West | 41.83m | 9s | C Squared Properties | AUDAX
Another technical resubmission here; no sign of any permits. -

Toronto 6167 Yonge | 52.04m | 15s | Republic | Arcadis
https://www.toronto.ca/city-government/planning-development/application-details/?id=5052566&pid=418269&title=6167%20YONGE%20ST SPA resubmission with the following changes: Site A (northeast corner of Yonge & Newton) increased from 14 to 15-storeys due to indoor amenity in the mech level... -

Toronto 123 Bellamy Road North | 144.45m | 44s | Hazelview | Graziani + Corazza
Appealed to the OLT https://jus-olt-prod.powerappsportals.com/en/e-status/details/?id=66bdf03a-0396-ef11-8a69-000d3a0c5dba -

Toronto 210 Islington | 84.95m | 26s | Taheri | Icon
Appealed to the OLT https://jus-olt-prod.powerappsportals.com/en/e-status/details/?id=5fa9918d-1896-ef11-8a68-000d3ae999ab -

Toronto 8 Elm | 218.2m | 69s | Reserve Properties | Arcadis
Nov 2 (apologies for the glare) -

Toronto The One | 328.4m | 91s | Mizrahi Developments | Foster + Partners
Looking north up Yonge, Nov 2 also looking sharp after dark! -

Brampton 227-229 Main Street South | 85.6m | 25s | Ivory Group | Wayne Long
This Minor Variance is at the OLT with a merit hearing scheduled for December 2 https://jus-olt-prod.powerappsportals.com/en/e-status/details/?id=8ea1944b-cc54-ef11-bfe3-002248b17855 Additional perspectives -

TTC: Scarborough Busway Construction (portion of the former Scarborough RT route)
I've copied those photos over to this thread for you @TwinHuey- Paclo
- Post #4
- Forum: Transportation and Infrastructure
-

Toronto Sugar Wharf Condominiums (Phase 2) | 283.6m | 85s | Menkes | a—A
The only condition on the approval was the standard Metrolinx proximity clause. Below are the updated renderings of the now approved Minor Variance design: *Edit: Please note that the above images are intended to be preliminary perspectives for massing purposes. We can expect proper... -

Toronto 1375 Queen West | 35.22m | 10s | Skale | Giannone Petricone
Proposed changes from the Minor Variance are as follows: Storeys increased from 8 to 10 (inclusive of indoor amenity in the mech level) Height increased from 30.6 to 35.22m Underground levels reduced from 2 to 1 Total residential units increased from 47 to 62 Vehicular parking eliminated from a... -

Toronto The Notable | 171.6m | 50s | Graywood | Turner Fleischer
Stat changes are as follows: Total residential units decreased from 409 to 375 Total bicycle parking decreased from 451 to 414 Unit mix redistributions -

Toronto 412 Church | 112.46m | 33s | Fitzrovia | bKL Architecture
https://www.toronto.ca/city-government/planning-development/application-details/?id=5225657&pid=222130&title=412-418-CHURCH-ST-&79-81-GRANBY-ST SPA resubmission with some further changes since the flight path MZO: Minor height increase from 112.25 to 112.46 Storey count remains 33 due to the... -

Toronto The Wilde | 99.7m | 30s | Chestnut Hill | Kirkor
Technical resubmission with the primary architectural changes described below No major stat changes or new renderings. Additional revisions can be read in the updated cover letter / plans... -

Toronto 1071 King West | 62.2m | 17s | Hullmark | BDP Quadrangle
Post-NOAC resubmission here, mostly technical but with some stat changes: Height increased from 56.6 to 62.2m Total vehicular parking decreased from 53 to 52 Total bicycle parking increased from 257 to 390 Conditional foundation permit was issued in early Oct, full building permit remains... -

Toronto 3177 Bathurst | 21.1m | 5s | Jayelle | Livensa
https://www.toronto.ca/city-government/planning-development/application-details/?id=5360959&pid=381098&title=3177-3179-BATHURST-ST 3177-3179 Bathurst Street: a proposed 5-storey mixed-use residential & commercial building designed by Livensa Design for Jayelle Jewelry Design + Development /... -

Brampton 60 Nelson Street West | ?m | 31s | Greenwin | Sweeny &Co
As noted by @ShonTron in the Algoma Student Residence thread, "site A" on the northeast corner of Nelson Street West and Park Street in Brampton is being advanced as a separate proposal, which can be discussed in this thread. Below are the pre-consultation 31-storey concept plans from 2022 as we...




