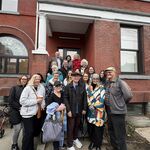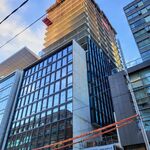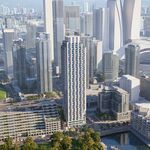Search results
-

Toronto The Residences at Bluffers Park | 81.1m | 24s | Skale | Turner Fleischer
Most recent renderset: -

Markham 4201 Highway 7 | 37.75m | 9s | Metropole + Nord Hub | CS&P + Weave
4201-4207 Highway 7 East: a proposed 9-storey mixed-use residential building designed by CS&P Architects and Weave Architecture for Metropole Developments & Nord Hub Canada (operating as "Rouge View LP") on the south side of Highway 7, east of Sciberra Road and north of Rougeside Promenade in... -

Collingwood Gateway Centre | 42.5m | 12s | Charis Developments | Richard Ziegler
Renderings via the development application: -

Toronto BLVD Q | 43.05m | 10s | Mattamy Homes | TACT Architecture
Partial shoring permit issued -

Toronto LSQ | 142.55m | 43s | Almadev | Wallman
Conditional shoring permit has been issued for Tower A -

Toronto 1233 Yonge Street | 172.4m | 53s | 1233Y Development LP | Arcadis
Additional massing perspectives of the updated design -

Toronto The Yards | 133.5m | 40s | TAS | Giannone Petricone
https://www.toronto.ca/city-government/planning-development/application-details/?id=5357063&pid=178272&title=2-TECUMSETH-ST The Minor Variances originally submitted in 2023 to facilitate the previous revisions have been re-submitted with some additional changes. Notably an increase in... -

Toronto 646 Dufferin Street | 30.14m | 8s | Block | RAW Design
https://www.toronto.ca/city-government/planning-development/application-details/?id=5532117&pid=162825&title=646-AND-648-DUFFERIN-ST,-1-AND-3-BOLAND-LANE Minor Variance application proposing the following changes: Total residential units increased from 135 to 162 Total vehicular parking... -

Toronto Valhalla Village | 123m | 38s | KingSett Capital | Zeidler
https://www.toronto.ca/city-government/planning-development/application-details/?id=5038383&pid=528466&title=300-304-THE-EAST-MALL-PHASE-2 Another SPA resubmission for Phase 2, mostly technical with some minor massing changes. Updated renderings: -

Barrie Mapleview Terrace Condos | 26.6m | 8s | Saverino | MCL Architects
A database page has been created for Mapleview Terrace Condos (556 - 558 Essa Road) which the above photos by @Undead depict well under construction, topped out with a crane. The original zoning was approved in 2014 and has since been amended further. Full building permits issued as of 2023... -

Toronto Grove Condos | 19.91m | 6s | The Grove Inc | CMV
Signs of life here with a technical resubmission https://www.toronto.ca/city-government/planning-development/application-details/?id=4382137&pid=241810&title=1001-QUEEN-ST-E -

Toronto 673 Warden | 96.38m | 27s | Blacktusk Group | Arcadis
The settlement has been ratified by the OLT with an interim order https://jus-olt-prod.powerappsportals.com/en/e-status/details/?id=6dbf3512-4010-ee11-8f6e-0022483dd266 Rendering of the 27-storey design: -

Toronto Yonge & Churchill | 149.2m | 45s | Arkfield | DIALOG
The OLT has ratified the settlement with an interim order -

Toronto Cliffside Condos | 31.85m | 10s | LCH | RAW Design
The proponent has made revisions that required another Minor Variance Application. Stat changes include a minor increase in vehicular parking from 141 to 143 and a minor increase in bicycle parking from 167 to 170. More info in the correspondence documents... -

Toronto 1891 Eglinton East | 167.08m | 52s | Mattamy | Arch. Unfolded + Urban Agency
Note that there are two active and un-merged OLT cases here: one for the masterplan OPA/ZBA and a separate appeal for the Phase 1 Site Plan Application here. Phase 1 is on the immediate southeast corner of Eglinton East & Pharmacy; and is currently contemplated as a mixed-use 48 & 44-storey... -

Hamilton St Matthew's House | 19.35m | 6s | St. Matthew's House | CMV
https://assemblycorp.ca/project/412-barton-street-lansdale/ Additional rendering -

Toronto Lawrence Parktown Residences | 42.16m | 11s | Lawrence Parktown Residences | Bortolotto
The database has been updated to reflect the settlement proposal. Unconverted Merit Hearing tentatively scheduled for January 20, 2025 https://jus-olt-prod.powerappsportals.com/en/e-status/details/?id=1b3b5338-9908-ef11-9f89-002248b233b3 -

Toronto 69 Yorkville | 123.75m | 39s | Cheong Family Holdings | JET Design Architect
The database has been updated to reflect the settlement proposal. Merit hearing currently scheduled for December 2nd -- not converted to a settlement hearing yet: https://jus-olt-prod.powerappsportals.com/en/e-status/details/?id=8807955f-d7cc-ed11-a7c6-0022483dd266 -

Hamilton Tivoli Condos | ?m | 35s | Aventus | +VG
Additional renderings: -

Toronto SteelesTech Campus | ?m | 12s | NADG+Kothari+Yondr | GPA+WZMH+Chamberlain
Plans for the Hyatt Place / Hyatt House can be found here: https://www.toronto.ca/city-government/planning-development/application-details/?id=5531369&pid=446793&title=3125-STEELES-AVE-E




