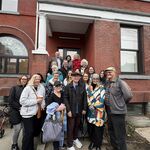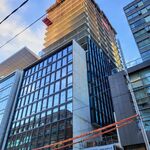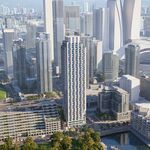Search results
-

Toronto Ïce Condominiums at York Centre | 234.07m | 67s | Lanterra | a—A
Both the residential buildings have embedded dampers within the mechanical levels.- UrbanOptic
- Post #3,785
- Forum: Buildings
-

Ïce Condos (Lanterra Developments, Cadillac Fairview) - Real Estate -
With regards to the different bedroom doors that were utilized at Maple Leaf Square; In an ideal floor-plan, every bedroom would be designed with true window integration. That being said, some floor-plans have interior bedrooms that do not feature said windows and are built with sliding...- UrbanOptic
- Post #192
- Forum: Real Estate - Individual Project Threads
-

Toronto Living Shangri-La Toronto | 214.57m | 66s | Westbank | James Cheng
My brother relocated to Toronto last month and is in the market for this type of mix-use condominium, so we have recently visited several units in the Ritz Carlton, Four Seasons, Shangri-La Toronto and Trump International Hotel and Tower. Based both from a refinement perspective [Execution of...- UrbanOptic
- Post #4,518
- Forum: Buildings
-

Ïce Condos (Lanterra Developments, Cadillac Fairview) - Real Estate -
The sliding doors that relate to the bedrooms will be similar in design as the Maple Leaf Square project.- UrbanOptic
- Post #186
- Forum: Real Estate - Individual Project Threads
-

Toronto St Regis Toronto Hotel and Residences | 281.93m | 58s | JFC Capital | Zeidler
The Trump International Hotel and Tower Vancouver will be officially announced on June 19, 2013. - Arthur Erickson designed project - 63 Levels - Luxury mix-use development with approximately 176 hotel rooms and 293 condominium residences - Signature restaurant, champagne lounge, spa by Ivanka...- UrbanOptic
- Post #9,867
- Forum: Buildings
-

Toronto Ïce Condominiums at York Centre | 234.07m | 67s | Lanterra | a—A
Ice Condominiums at York Centre will connect to the PATH via Maple Leaf Square.- UrbanOptic
- Post #3,188
- Forum: Buildings
-

Toronto Ïce Condominiums at York Centre | 234.07m | 67s | Lanterra | a—A
Perhaps some clarification; The image posted was captured during a preliminary viewing of the second generation model. The canopy element and balcony glass have been revised since this image was taken.- UrbanOptic
- Post #3,185
- Forum: Buildings
-

Toronto Ïce Condominiums at York Centre | 234.07m | 67s | Lanterra | a—A
The revised canopy element and balcony glass is much improved from this rendering.- UrbanOptic
- Post #3,178
- Forum: Buildings
-

Toronto Four Seasons Hotel and Private Residences Toronto | 203.9m | 52s | Lifetime | a—A
I had the opportunity to walk through both the hotel and residences this afternoon and the logic behind the fountain being void of water is the same reason the Park Hyatt Toronto fountain is not currently functional. Weather related only...- UrbanOptic
- Post #3,555
- Forum: Buildings
-

Toronto Ïce Condominiums at York Centre | 234.07m | 67s | Lanterra | a—A
Southcore: The expansive seven meter high green roof canopy and raked podium will link the residential towers to the office component, but the load walls are currently in place to ensure construction proceeds accordingly. 000: The floating roof element is considerably more expensive...- UrbanOptic
- Post #2,986
- Forum: Buildings
-

Toronto Ïce Condominiums at York Centre | 234.07m | 67s | Lanterra | a—A
With both residential towers, there will be an additional five levels above the residential penthouse consisting of mechanical equipment, elevator machine rooms and large sloshing damper tanks to counteract the impact of sway from wind loading on the structures. The implementation of the roof...- UrbanOptic
- Post #2,983
- Forum: Buildings
-

Toronto Ïce Condominiums at York Centre | 234.07m | 67s | Lanterra | a—A
Both towers in the Ice Condominiums at York Centre complex will include additional height, equivalent to five floors, above the penthouse residential levels consisting of mechanical equipment rooms, elevator machine rooms and large sloshing damper tanks. A series of angled steel columns will...- UrbanOptic
- Post #2,831
- Forum: Buildings
-

Toronto Living Shangri-La Toronto | 214.57m | 66s | Westbank | James Cheng
The urban landscaping element for the penthouse levels will commence in May and is somewhat reminiscent of their private estates in Vancouver that opened on January 24, 2009 with said installation completed four months thereafter.- UrbanOptic
- Post #4,367
- Forum: Buildings
-

Toronto Ïce Condominiums at York Centre | 234.07m | 67s | Lanterra | a—A
The documents filed with the City of Toronto from Block 9B Developments Limited on behalf of Lanterra Developments with the signatures of both Mark Mandelbaum and Barry Fenton executes the written consent that the application on January 1, 2007 would only be considered if there was an office...- UrbanOptic
- Post #2,801
- Forum: Buildings
-

Toronto Ïce Condominiums at York Centre | 234.07m | 67s | Lanterra | a—A
The City of Toronto has approved the revised massing of the office component and the proposed time-line for construction will commence before the residential towers are completed.- UrbanOptic
- Post #2,795
- Forum: Buildings
-

Toronto Ïce Condominiums at York Centre | 234.07m | 67s | Lanterra | a—A
The information posted in context to the occupancy dates were extracted directly from documents filed with the City of Toronto by Block 9B Developments Limited (Lanterra) on July 8, 2008 (ICE) and October 1, 2009 (ICE2). There may have been several revisions to the condominiums documents since...- UrbanOptic
- Post #2,666
- Forum: Buildings




