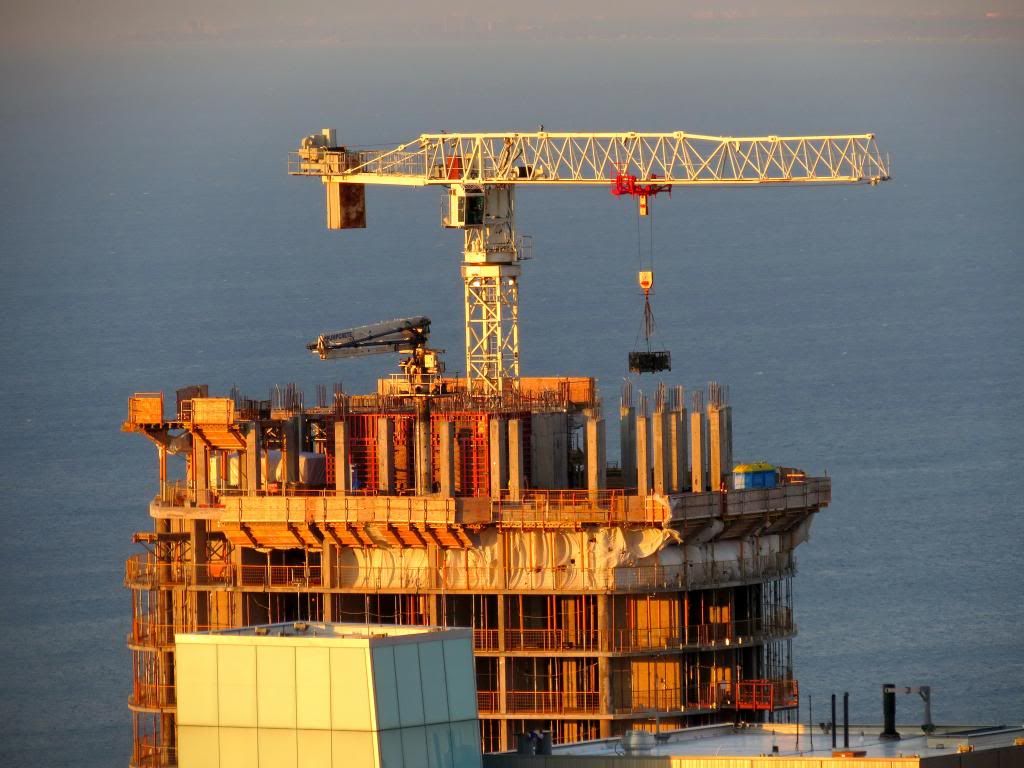innsertnamehere
Superstar
Not really to the extent of driving throug the middle of multiple 200+m tall skyscrapers. Those cities highways have views of the skyline, they don't run right through it.
Incredible. The drive through the Southcore on the Gardiner is already breathtaking. It's hard to imagine all the things that are still to come, especially along the south side.
Portland? SF? Seattle? Vancouver? Mtl? etc
what's cool will be seeing a huge stretch of the gardiner covered in the shadows cast by these towers. (you can already see the effect in the photo)

So that lot in the lower right is where the MTCC would be moved if Oxford proceeds? It looks a little small so would some of the convention space be contained in the Oxford buildings north of the tracks?

So that lot in the lower right is where the MTCC would be moved if Oxford proceeds? It looks a little small so would some of the convention space be contained in the Oxford buildings north of the tracks?

With both residential towers, there will be an additional five levels above the residential penthouse consisting of mechanical equipment, elevator machine rooms and large sloshing damper tanks to counteract the impact of sway from wind loading on the structures. The implementation of the roof element has been redesigned from the original rendering and will feature a series of angled steel columns that will support a floating upper roof slab.