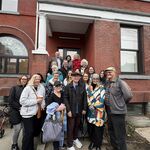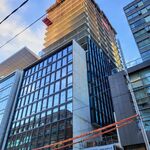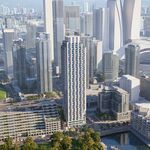Search results
-
W
Toronto Eight Cumberland | 170m | 51s | Great Gulf | a—A
I always find it really frustrating that SPA documents get removed from the city site so there's no way to even go and check what was approved here...not to mention that as soon as 6 months ago they've promoted the render above.- westtoeast
- Post #662
- Forum: Buildings
-
W
Toronto King Blue by Greenland | 155.75m | 48s | Greenland | Arcadis
Does this mean the corner of the hotel lobby is becoming a grocery store? Seems odd..?- westtoeast
- Post #1,277
- Forum: Buildings
-
W
Toronto CIBC SQUARE | 241.39m | 50s | Hines | WilkinsonEyre
- westtoeast
- Post #7,490
- Forum: Buildings
-
W
Toronto Eight Cumberland | 170m | 51s | Great Gulf | a—A
I assume they won't be able to add the majority of the exterior detailing until the window wall is all installed and they don't need the staging platforms anymore? Then they can use a system similar to how they're doing the fins to add the exterior detailing seen here: But could be another VE...- westtoeast
- Post #654
- Forum: Buildings
-
W
Toronto West Condos | 46.51m | 14s | Aspen Ridge | Core Architects
I mean...their own renders are already wrong lmao Render with intense sun glowing red/orange precast with some sort of channel in it: Reality (via Red Mars) is black textureless precast:- westtoeast
- Post #218
- Forum: Buildings
-
W
Toronto The One | 328.4m | 91s | Mizrahi Developments | Foster + Partners
Speaking of the height increase, they resubmitted in March offering some institutional uses to the building by an artist in residence program. Some details from the planning rationale here:- westtoeast
- Post #12,282
- Forum: Buildings
-
W
Toronto Forma | 308m | 84s | Great Gulf | Gehry Partners
Not to derail the pricing conversation (real estate thread?), but the construction management plans are posted on the SPA now which have a lot of really interesting details in them. I've tried to list a few below, but I expect they'll be a cool read for many of us on here and I encourage you to...- westtoeast
- Post #6,661
- Forum: Buildings
-
W
Toronto Theatre District Residence & Riu Plaza Hotel | 156.05m | 49s | Plaza | BDP Quadrangle
Walked by the other day and saw they've started cladding the upper section of the north tower. Unfortunately no pictures as it was dark out. Glazing looked pretty good and it was hard to tell how the paneling looked. A pro for sure is that there appeared to just be two materials on the north...- westtoeast
- Post #447
- Forum: Buildings
-
W
Toronto Forma | 308m | 84s | Great Gulf | Gehry Partners
A material board was included on the latest submission on the development portal (April 14th): At first I was a little disappointed regarding the general "greyness" of this, but I have to keep reminding myself that nearly all of the metal paneling and large swaths of the glass is faceted. I...- westtoeast
- Post #6,622
- Forum: Buildings
-
W
Toronto Forma | 308m | 84s | Great Gulf | Gehry Partners
- westtoeast
- Post #6,615
- Forum: Buildings
-
W
Toronto Peter and Adelaide | 152.39m | 47s | Graywood | BBB
I appreciate the detailed response - thank you!- westtoeast
- Post #545
- Forum: Buildings
-
W
Toronto Peter and Adelaide | 152.39m | 47s | Graywood | BBB
What's the best way to identify and track the streetscape improvement projects? Curious about proposed timing for this one, John St, and Mercer St for example- westtoeast
- Post #543
- Forum: Buildings
-
W
Toronto Waterworks Building Redevelopment | 47.55m | 13s | MOD Developments | Diamond Schmitt
Any word on a projected opening date for the Food Hall? Would love to see what sort of tenant make up ends up here.- westtoeast
- Post #643
- Forum: Buildings
-
W
Toronto Rail Deck Development | 239.43m | 72s | LIUNA | Sweeny &Co
Does anyone have a copy or recording of the presentation? I was unable to join.- westtoeast
- Post #687
- Forum: Buildings
-
W
Toronto Quayside | ?m | ?s | Dream
Waterfront Toronto's board meeting tomorrow and Real Estate committee meetings last week are/were mostly closed sessions relating to Quayside. Assume we'll be hearing news of the winning RFP shortly?- westtoeast
- Post #67
- Forum: Buildings
-
W
Toronto Ace Hotel Toronto | 44.8m | 13s | Carbon Hospitality | Shim-Sutcliffe
Hopefully this means they finally finish up all of the exterior detailing in short order!- westtoeast
- Post #467
- Forum: Buildings
-
W
Toronto 422 Wellington West | 14.33m | 2s | Allied | ERA Architects
I was browsing through some of the GDNA Development posts and found this document which I figured everyone here would find interesting. Some screenshots from the attached preliminary plans (ERA doing the architecture): Looks awesome to me - I'm very excited to have Wellington reconstructed...- westtoeast
- Post #235
- Forum: Buildings
-
W
Toronto Nobu Residences Toronto | 156.66m | 45s | Madison Group | Teeple Architects
In person it most definitely has a bronze/gold tint to the glass, but it's hard to see due to the oblique angle from the street and the reflectivity at that angle. Is it as deep and warm as the render suggests? No, absolutely not - but it is coloured. I suspect we won't get a sense of the true...- westtoeast
- Post #948
- Forum: Buildings
-
W
Toronto Nobu Residences Toronto | 156.66m | 45s | Madison Group | Teeple Architects
Can we just not see the colour because of the reflectivity? The latest photos from Red Mars have me second guessing. Either way they’re not great, but hopefully there’s at least some warm bronzey tones to the glazing- westtoeast
- Post #929
- Forum: Buildings
-
W
Toronto 101 Spadina Avenue | 133.95m | 39s | Devron Developments | AUDAX
Sheeeeesh 🥵🥵- westtoeast
- Post #106
- Forum: Buildings




