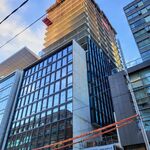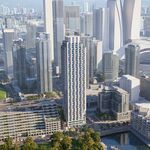Search results
-
D
Toronto 2150 Lake Shore | 215.75m | 67s | First Capital | Allies and Morrison
Not only that, but they hit most people's points Open area, different designs, different material use, food market, entertainment /theatre, no big box, employment all across the site... GO/LRT/LRV/bus station... On top of that provided additional solutions to mitigate traffic... Shifting people... -
D
Toronto 2150 Lake Shore | 215.75m | 67s | First Capital | Allies and Morrison
Also must point out... isn't this exactly the 27 residential buildings with 7000+ units that Christie themselves tried to rezone it as looool I guess it's easier to accept when you have pictures -
D
Toronto 2150 Lake Shore | 215.75m | 67s | First Capital | Allies and Morrison
So what's your thoughts on it? Also curious about @Filip -
D
Toronto 2150 Lake Shore | 215.75m | 67s | First Capital | Allies and Morrison
The one good thing is the city now has the money for the LRT due to the Ontario Line.... or at least will soon and I expect the LRT will be top priority John Tory's tweet about it -
D
Toronto 2150 Lake Shore | 215.75m | 67s | First Capital | Allies and Morrison
no, they have like 3-4 tunnels they will make to connect them all. They're doing it in 4 phases so it could take over a decade to finish -
D
Toronto 2150 Lake Shore | 215.75m | 67s | First Capital | Allies and Morrison
i really do wonder if the transit hub, relocating the gardiner on ramp to relief street and also diverting the traffic from queensway heading to gardiner from the southern part of park lawn and lake shore to relief with them tying all the parking lots together so everyone going to the gardiner... -
D
Toronto 2150 Lake Shore | 215.75m | 67s | First Capital | Allies and Morrison
@interchange42 should point out I did see a Library in the galleria when digging through the docs purely a render, mind you... but it was on their mind. -
D
Toronto 2150 Lake Shore | 215.75m | 67s | First Capital | Allies and Morrison
It should be noted there's still 2 parts of the lot that aren't touched. One is opposite side of the rail tracks so likely nothing of community value would go there. The other one at the Eastern side may actually have enough room for a school. Though it does have close proximity to the Gardiner... -
D
Toronto 2150 Lake Shore | 215.75m | 67s | First Capital | Allies and Morrison
jeeeeez they're really serious all the underground parking is connected so cars can exit on exteriors of the lot to prevent as much traffic hitting park lawn or lake shore they really did their work on this. At this point extending ontario line through queensway and extending the subway both... -
D
Toronto 2150 Lake Shore | 215.75m | 67s | First Capital | Allies and Morrison
the thing that kind of sucks is ontario line would be great to go here... if the go train and proposed LRT didn't follow nearly identical paths -
D
Toronto 2150 Lake Shore | 215.75m | 67s | First Capital | Allies and Morrison
i'm actually impressed at how well they mitigated the shadows on that little park throughout the summer considering the size of the towers. Nearly full day sun in the summer. -
D
Toronto 2150 Lake Shore | 215.75m | 67s | First Capital | Allies and Morrison
Holy smokes that looks incredible But no schools? -
D
Toronto 327 Royal York Road | 118.5m | 35s | VANDYK | SvN
146m is bananas in this area Like nearly everything in the area is 2 storeys tall so having this massive tower here is probably not going to fly As much as I want to see it for the insanity of it lol -
D
Toronto Merlin Residences | 28.6m | 9s | Melillo Architects
That's honestly a lot more appealing even though it appears a bit cheaper but judging by the city of toronto preliminary report, that's possibly the current iteration while the size isn't dramatically changed, it does have a continuous building front on lake shore and the dwellings have been... -
D
Toronto Union Centre | 298m | 54s | Westbank | Bjarke Ingels Group
It annoys me when people use skyline as a critique on a project. The skyline isn't a feature of development, it's a result of it. Oh noes! People on boats or looking at the city from a certain perspective might not see another building! While in this case there is the case of the building... -
D
Toronto Eau du Soleil Condos | 227.98m | 66s | Empire | Richmond Architects
looking for the kotsy is now a game that one on the truck was very sneaky -
D
Toronto Sherway Gardens Expansion | ?m | 2s | Cadillac Fairview | DIALOG
They really need to split the 501 or upcoming waterfront LRT between lake shore and queensway and someone needs to bring back the Bloor Danforth extension to sherway. The 45/123 is not going to be enough anymore -
D
Toronto Sherway Gardens Expansion | ?m | 2s | Cadillac Fairview | DIALOG
Is this different than the Queensway to north queen stuff? If so... Oh boy. -
D
Provincial review of the Ontario Food Terminal
uh. the terminal is for local businesses. it makes more sense now than ever to keep it where it is- DopeyFish
- Post #13
- Forum: Politics (Toronto Issues)
-
D
Toronto Merlin Residences | 28.6m | 9s | Melillo Architects
interesting though they have 1 unit for retail in the bottom. kind of large sized, kind of interested to see what they'd put in there. (about 5000 sqf) also from the plan docs it says it's 48m which is basically twice the height of the current building But I'm not sure if that's including...




