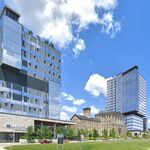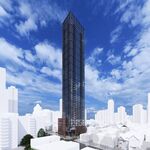taal
Senior Member
I'd wait a bit before reaching a conclusion on the bare concrete.
There's a very good chance it'll get covered up so that it does look white as in the rendering. Regarding the glass though, that is a shame.
There's a very good chance it'll get covered up so that it does look white as in the rendering. Regarding the glass though, that is a shame.







