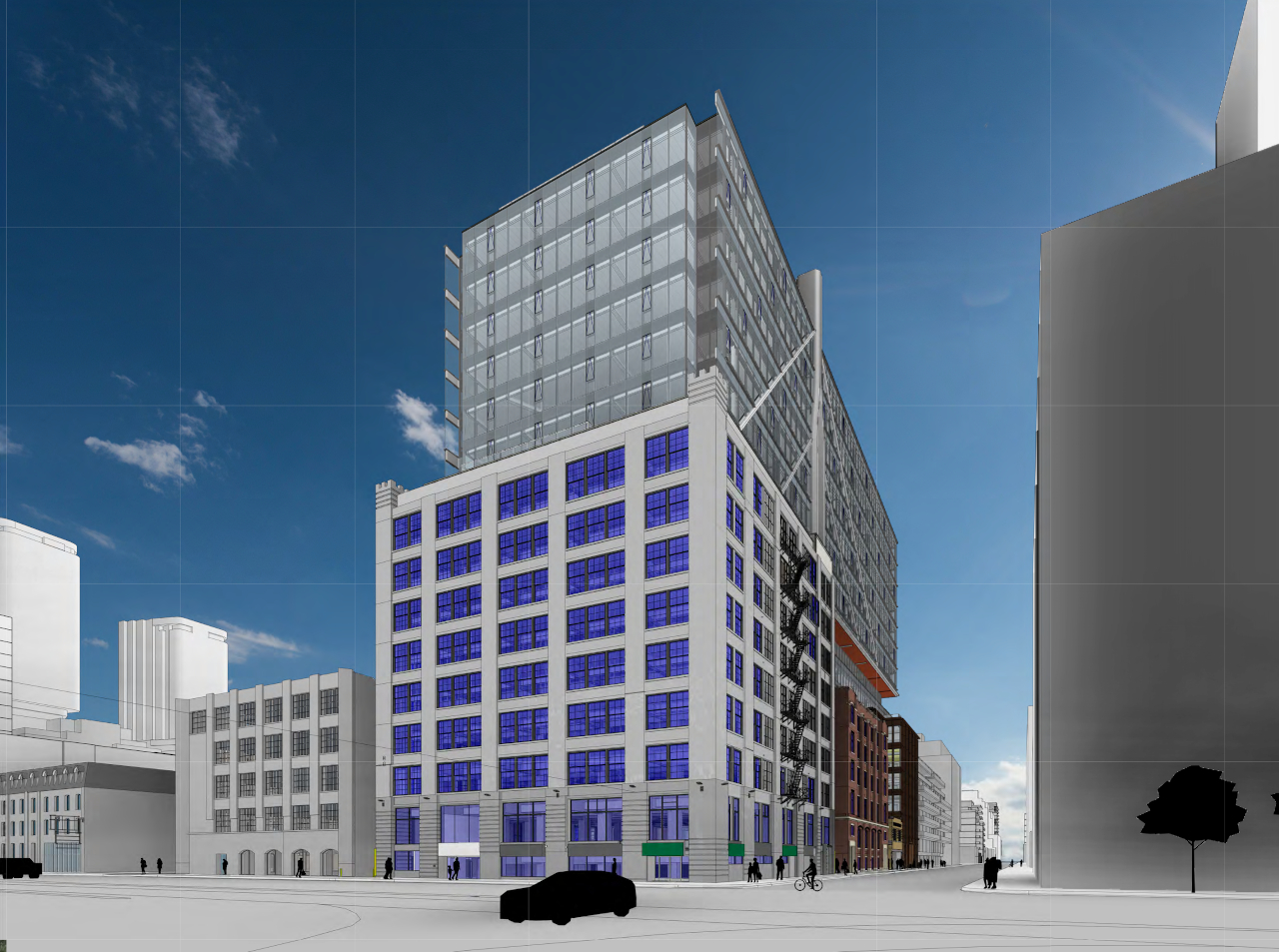condovo
Senior Member
The Lorne Building is definitely a gem and definitely worth preserving. The rest of the project is great too but I'd also like even more attention brought to the structural elements.

Curious what you mean by 'essential' here @AlvinofDiaspar?