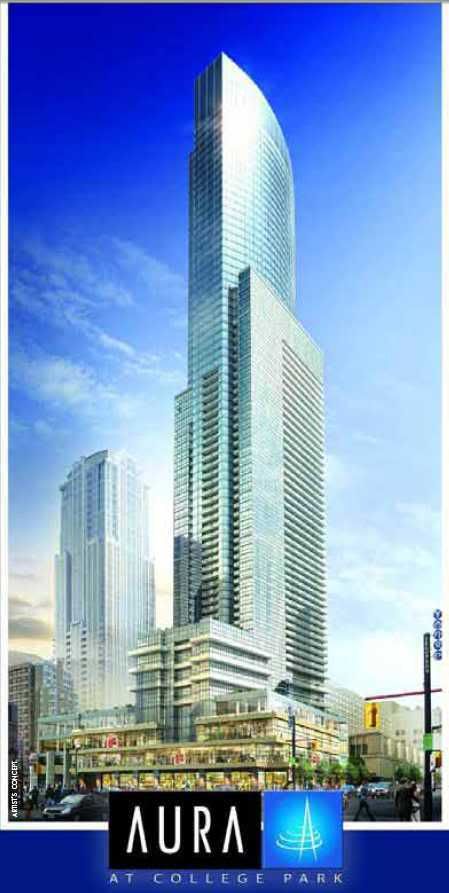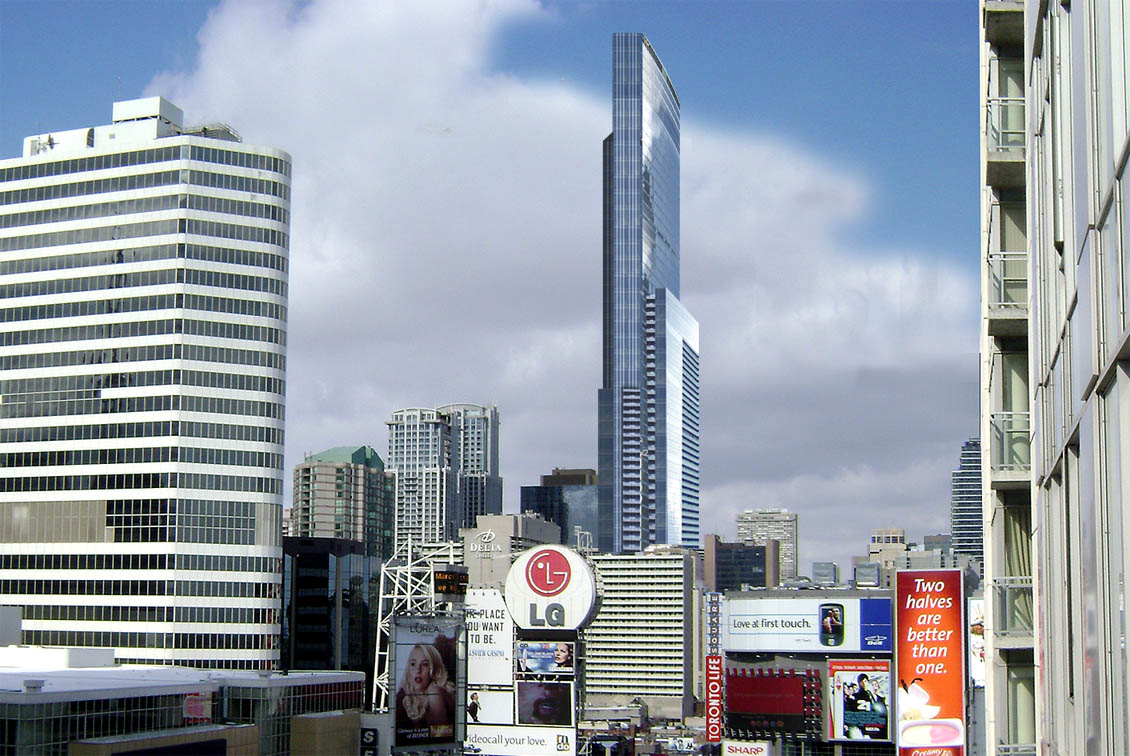MisterF
Senior Member
You actually think the original kitchy base was better than the version we have now??Worse.
Forbidding someone from developing their own land would get laughed out of the OMB in two minutes flat. And telling them which architect they can work with would get thown out of court in about 30 seconds. I don't remember shadows being a big issue - the building is 800 plus feet tall. The city's issues were with the design. There weren't any major height reductions that I can remember.They should have forbidden the developer to develop the land...period. Or force them to work with aA or Nomade architects. That would've been the best solution.
As it stands, it has a committee-designed base and shadowing issues with a craptacular top. It reminds me of the last generation Toyota Celica: one designer did the back another committee did the front: disastrous!
The City of Toronto's planning department has its priorities totally wrong--the last thing they should worry about is shadowing issues (all objects cast shadows--duh!) rather they should demand (dictator-style) good design; if good design is aA what the hell would stunningly great design be? And what do bureaucrats know about contemporary architecture? Even if they had a few Toronto architects around a table--Toronto being a small community of architects I highly doubt anything of substance could be accomplished without starting some cry-baby feud.
As it stands, the committee merely allowed mediocre architecture to continue to get built in Toronto. Yet they get to congratulate each other in the Press, get to hang out with the developer etc because the "committee did it." Bullocks imho! The committee, or team of mediocrity imho, allowed a developer with a history of crappy buildings to ultimately get his way.
You keep moaning about Toronto architecture. Which cities meet your standards?

