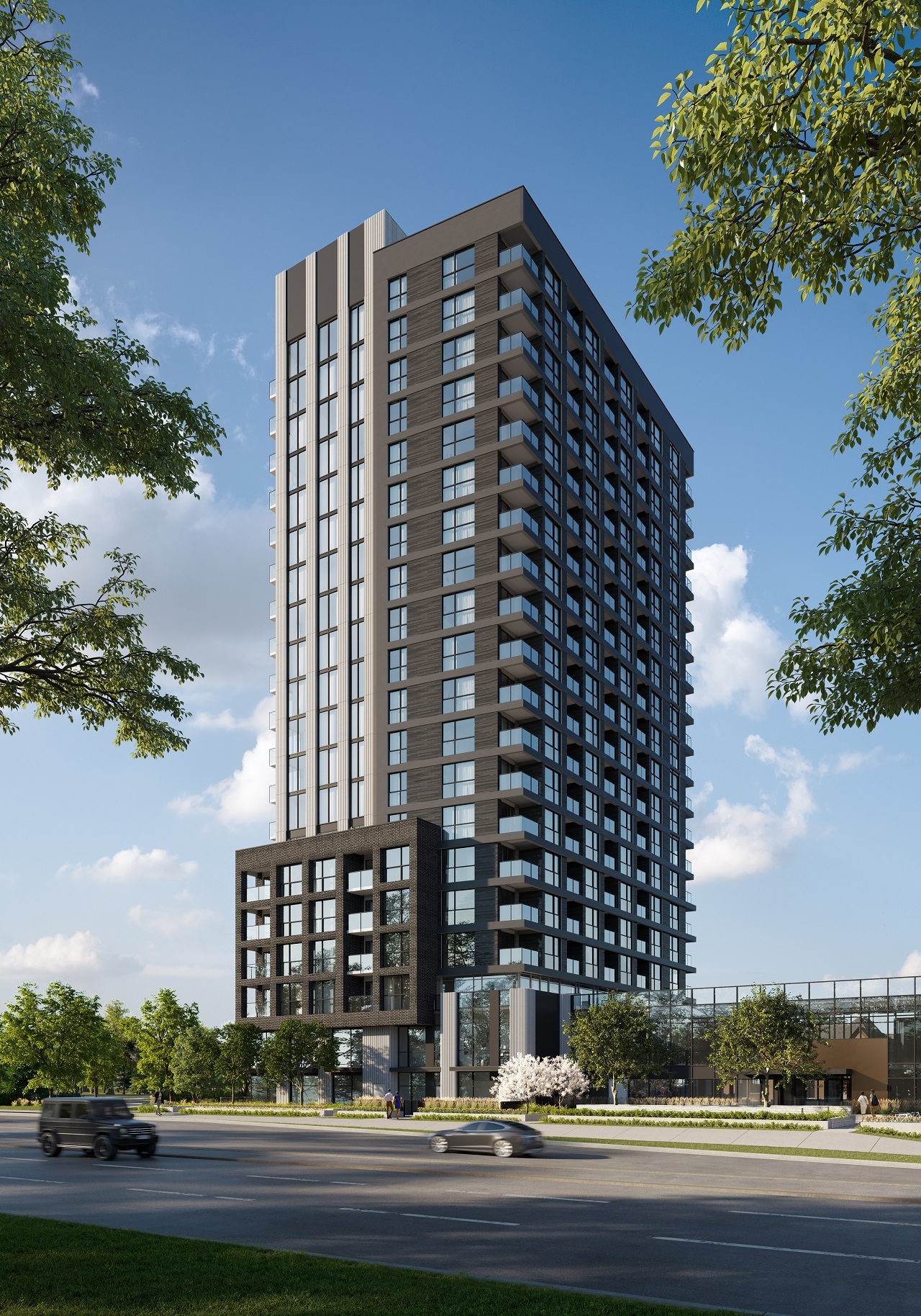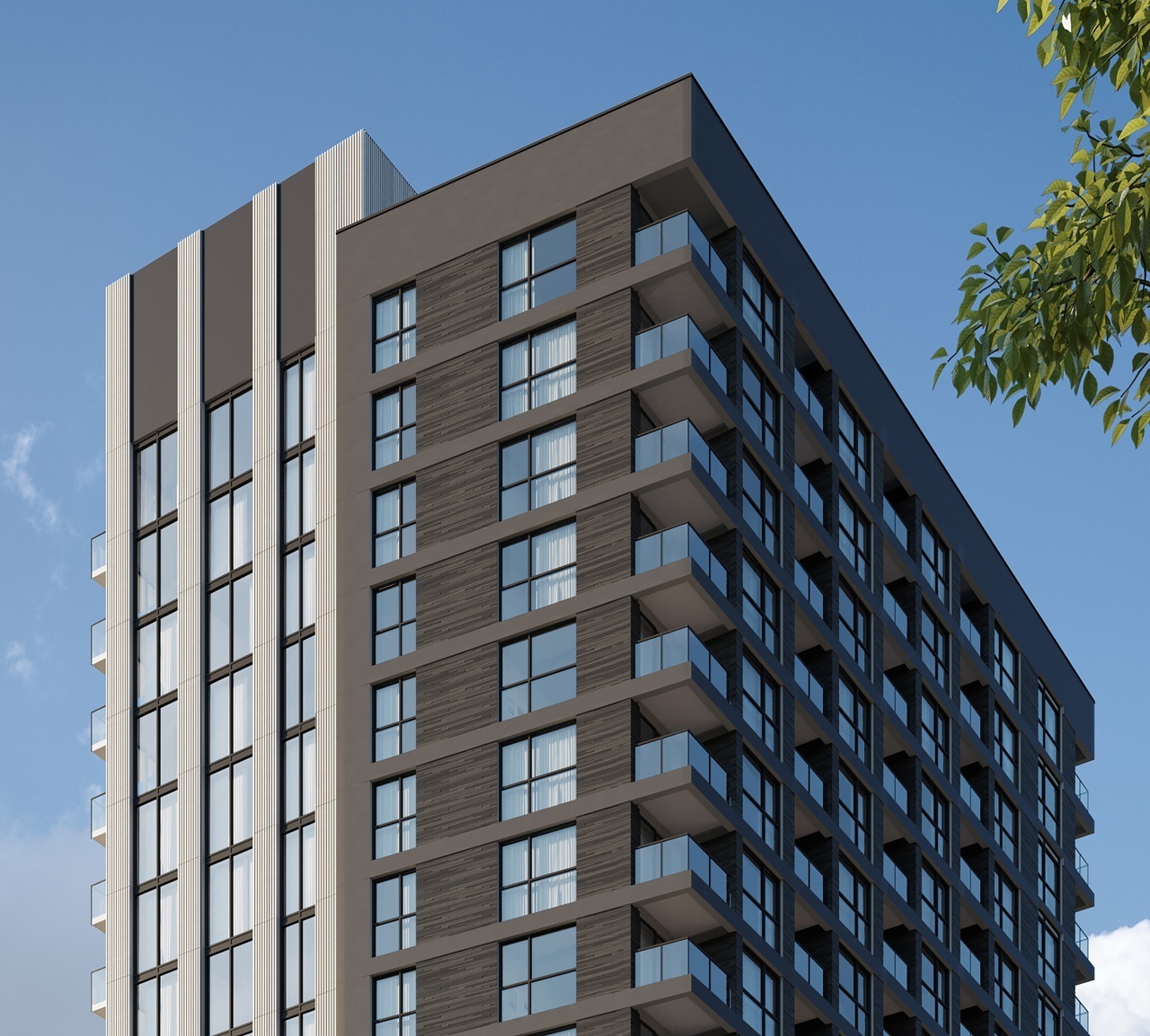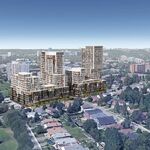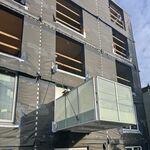
North Oak at Oakvillage (Buildings 4A + 4B)
 17 renderings
17 renderings


North Oak is the latest and fourth phase in Minto Communities’ Oakvillage master-planned community in North Oakville. Located at the corner of Dundas St. E. & Trafalgar Rd., this newest phase of condos will build on Minto Communities' previous successful phases in the community. North Oak, imaginatively designed by BDP Quadrangle, will feature two towers connected by a two-storey amenity pavilion. Spectacular indoor amenity features, designed by figure3, include a fitness centre, yoga room, games room, social co-working spaces and more. Outdoor amenity spaces and landscaping have been designed by landscape architect NAK Design Strategies. The building and amenities are inspired by a blend of transitional and modernist styles and a focus on health, wellness, community and connecting to nature. Sustainable building will be a priority at North Oak, and among many other features North Oak will offer community energy through a geo-exchange system that will significantly reduce carbon emissions and enhance value provided to residents.
Find out how to promote this project on UrbanToronto
Address
Dundas St East & Wheat Boom Dr, Oakville, Ontario, L6H 7C2
Category
Residential (Condo)
Status
Under Construction
Number of Buildings
2
Storeys
20, 16
Number of Units
207, 168
Email
oakvillage@minto.com
To navigate, press the arrow keys.

|
|
|
Views: 15K | Replies: 53 | Last Post: Feb 23, 2025
|
 | 6 photos |
 9.7K
9.7K
 4
4
 6
6  North Oak at Oakvillage (Buildings 4A + 4B)
North Oak at Oakvillage (Buildings 4A + 4B)



 17 renderings
17 renderings















































