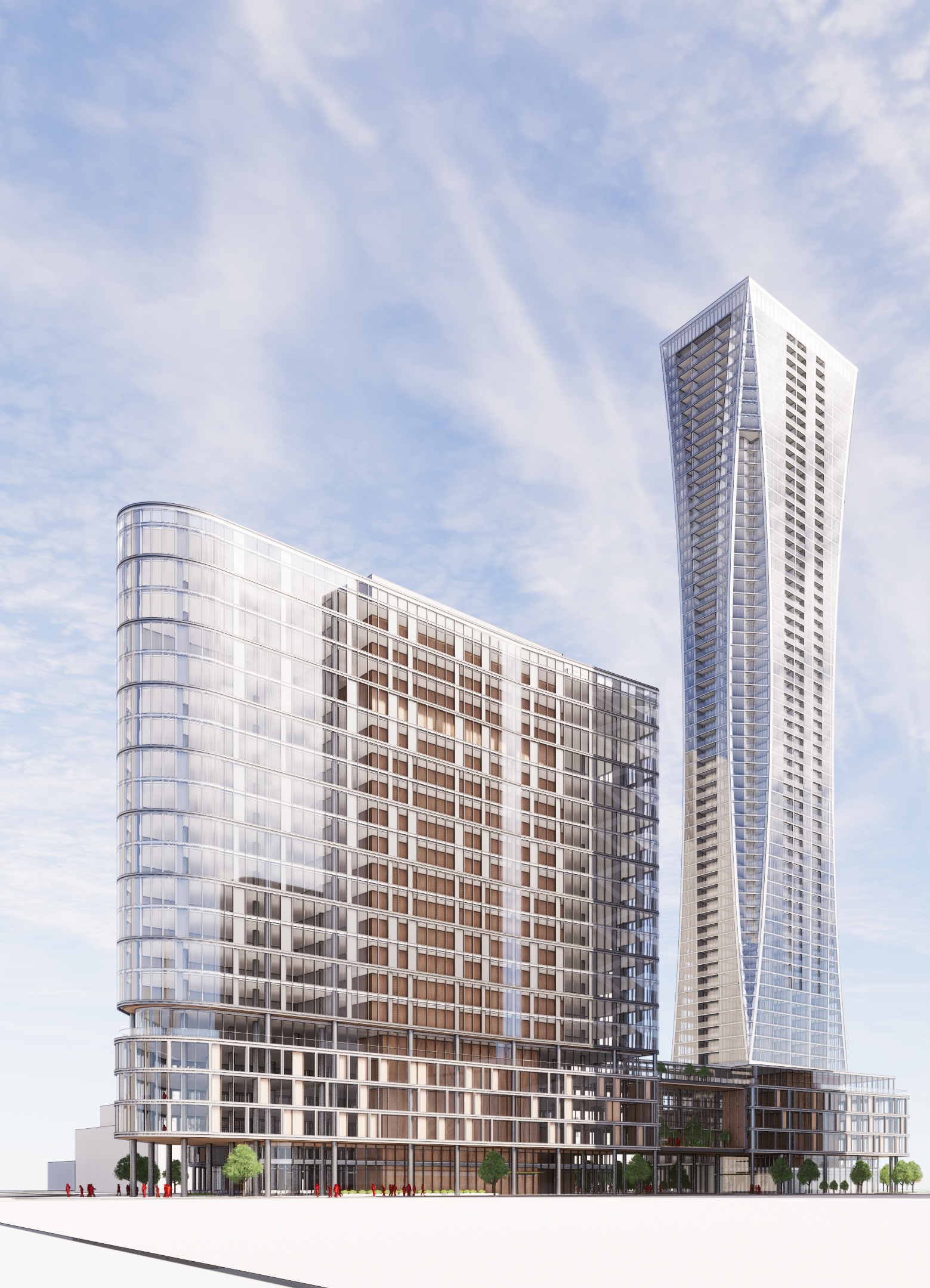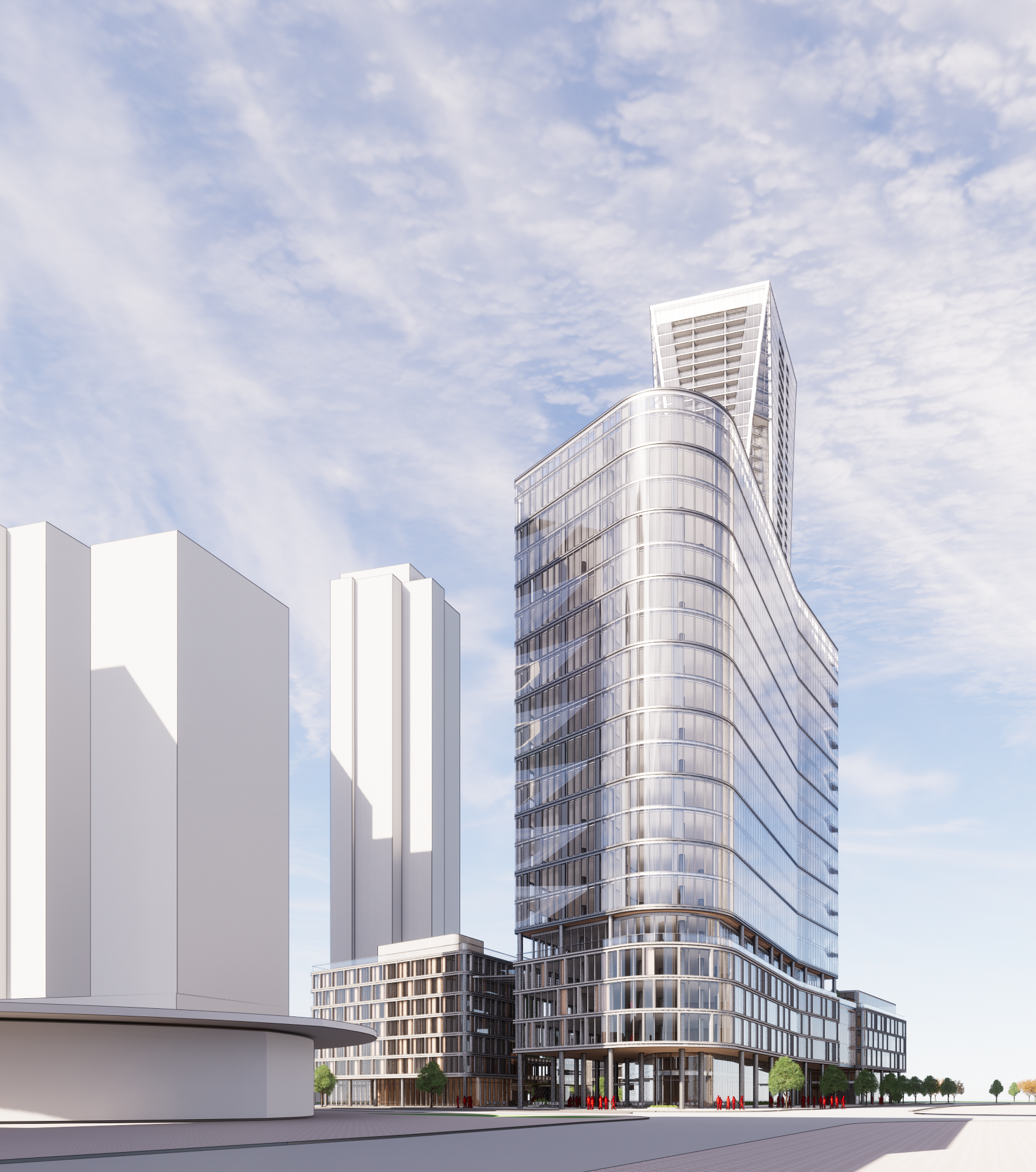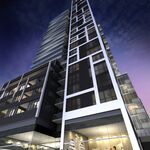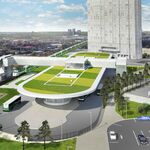
175 Millway Avenue
 2 renderings
2 renderings


SmartCentres is carefully designing and building a mixed-use development to complete SmartVMC's northeast quadrant in the Vaughan Metropolitan Centre (VMC). This development is located at the northeast corner of Millway Avenue and Apple Mill Road, immediately south of Transit City 4, Transit City 5 and The Millway, Vaughan's first purpose-built rental building. Designed with Gensler Architects, this development consists of a 64-storey residential tower, a 21-storey Class-A office tower and a 7-storey hotel tower. Once constructed, the proposed residential tower will be the tallest tower in the VMC. The proposed office tower will continue to support increased office demand, given SmartVMC’s exceptional location in the GTHA and access to multi-modal transportation. All three towers share an interior civic plaza at-grade, designed by award-winning landscape architect, Claude Cormier. The civic plaza will act as an extension to the open space planned in the northeast quadrant, offering additional programming to enhance the pedestrian experience at SmartVMC.
Find out how to promote this project on UrbanToronto
Address
175 Millway Ave, Vaughan, Ontario, L4K 5K8
Category
Residential (Hotel, Condo), Commercial (Office)
Status
Pre-Construction
Number of Buildings
3
Height
676 ft / 206.10 m, 319 ft / 97.10 m, 103 ft / 31.50 m
Storeys
64, 21, 7
Number of Units
798
To navigate, press the arrow keys.

|
|
|
Views: 11K | Replies: 21 | Last Post: Jul 22, 2023
|
 | 3 photos |
 12K
12K
 6
6
 3
3  175 Millway Avenue
175 Millway Avenue



 2 renderings
2 renderings














































