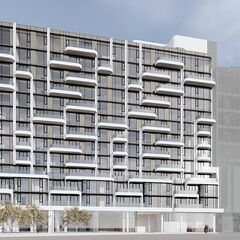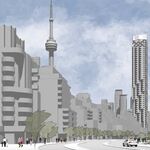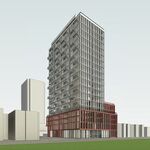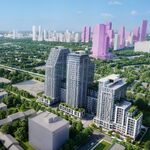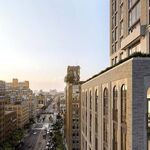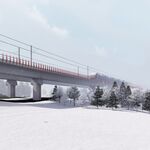A proposal for 328 Dupont Street in Central Toronto has resurfaced with a new design, the result of a late 2017 OMB ruling. Previously proposed by Freed Developments on a larger combined site which went as far west as 358 Dupont, with towers of 15 and 29 storeys and then again at 9 and 19 storeys, the initial and follow-up proposals' height and closeness to the active rail corridor were cited as reasons for multiple planning refusals.
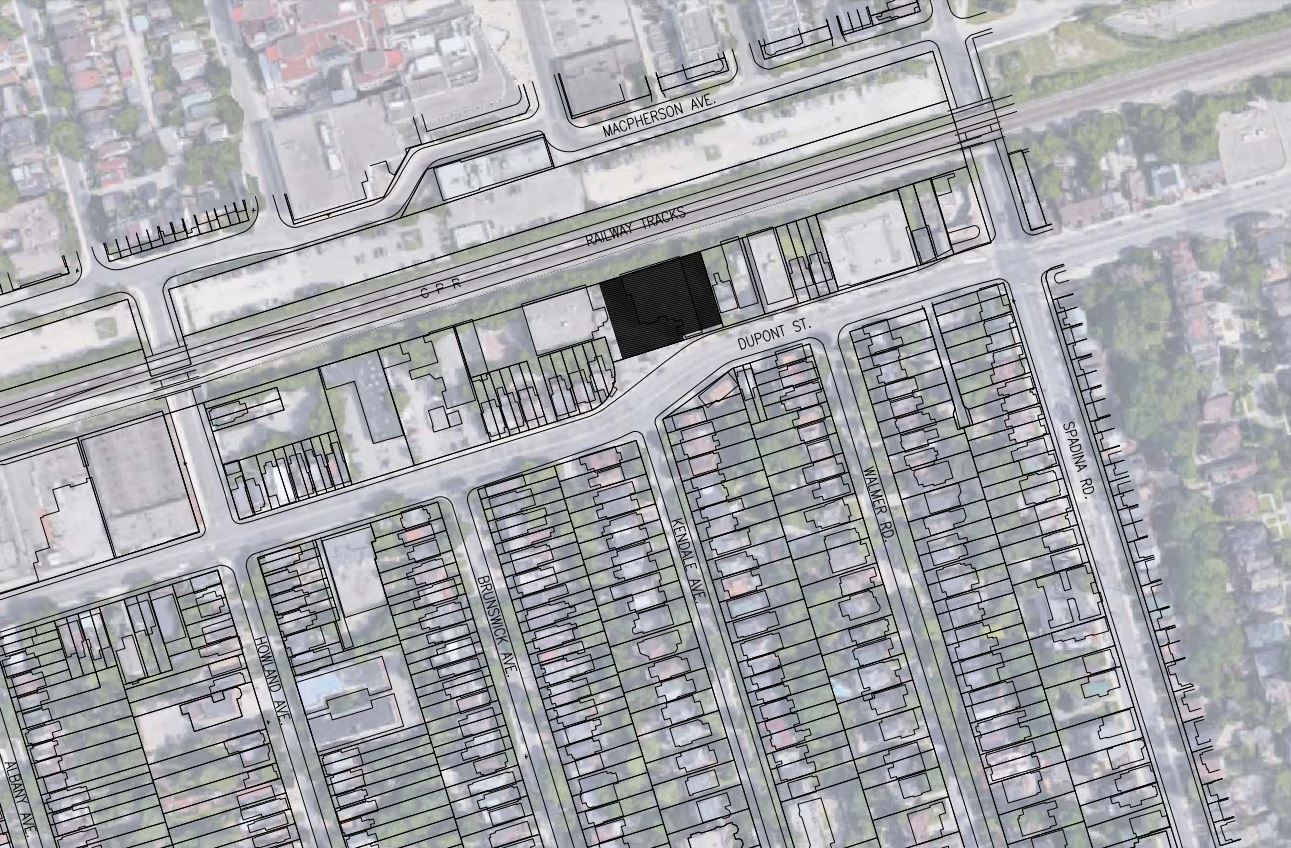 Site of 328 Dupont Street, image via submission to City of Toronto
Site of 328 Dupont Street, image via submission to City of Toronto
In response to the OMB decision allowing a building as tall as 50 metres for the site, Freed is returning with a 13-storey single-tower proposal for just the 328 Dupont property, just shy of the OMB's height cap.
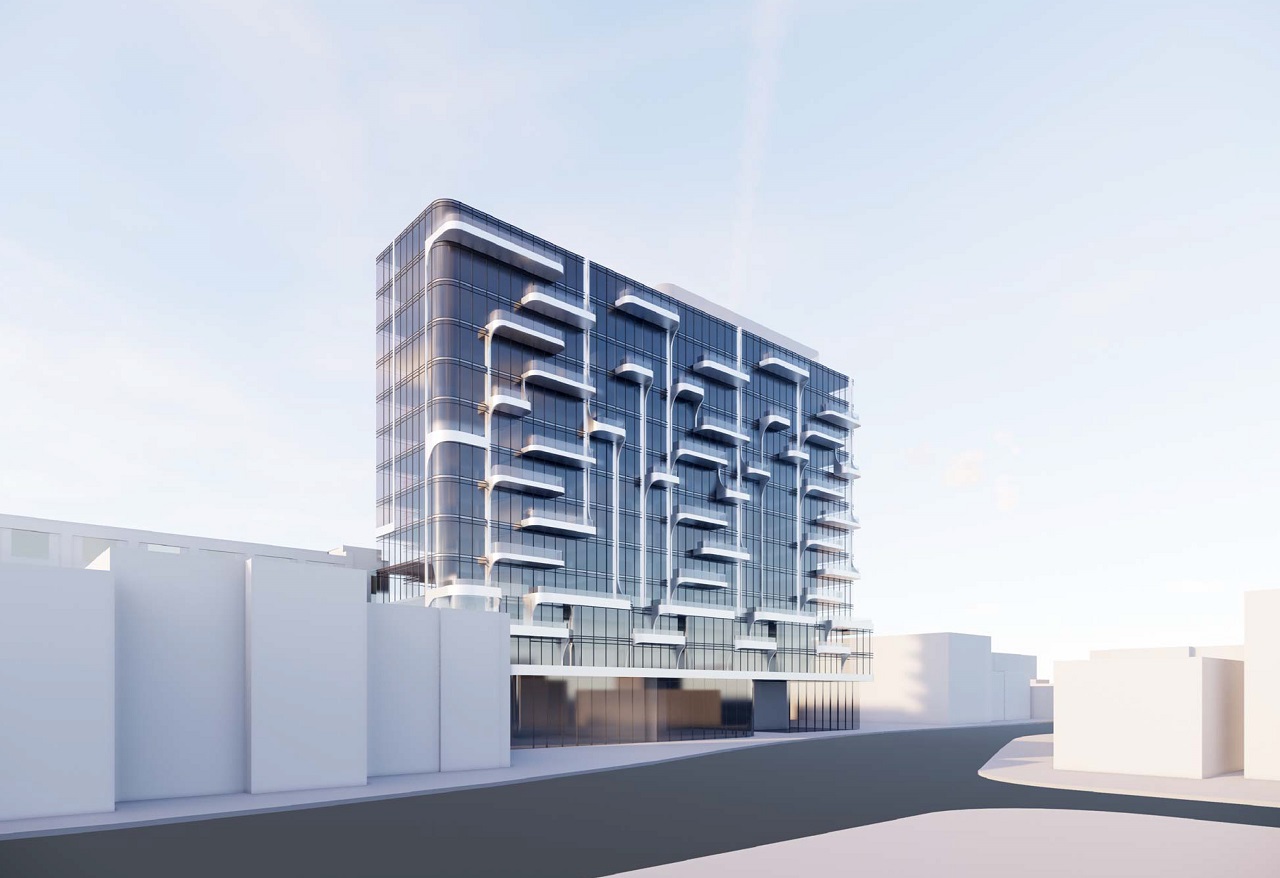 328 Dupont Street, image via submission to City of Toronto
328 Dupont Street, image via submission to City of Toronto
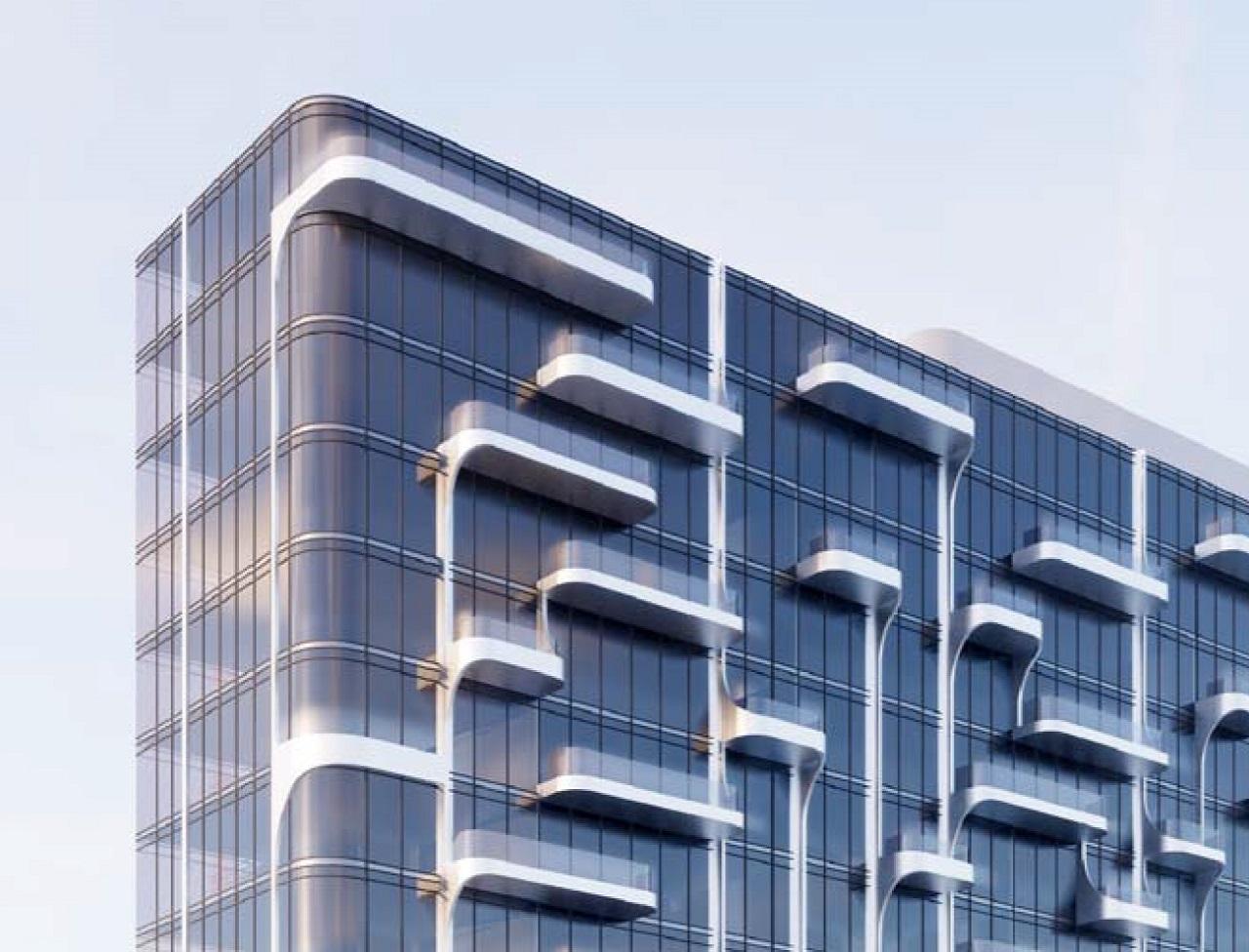 Close-up on the architectural gestures, 328 Dupont Street, image via submission to City of Toronto
Close-up on the architectural gestures, 328 Dupont Street, image via submission to City of Toronto
The plan proposes a significant retail and commercial component—1,674 m2 of retail space and 3,795 m2 of office/studio space—occupying the bulk of the ground and second floors. Above, 84 condominium units are proposed in a mix of 5 one-bedroom units with average sizes of 55 m2, 54 two-bedroom units with average sizes of 67 m2, and 25 three-bedroom units with average sizes of 130 m2.
Residents would have access to a rooftop amenity deck atop the 13th floor, 172 m2 (1,856 ft2) in area. An additional 93 m2 of indoor amenity space is proposed, for a total of 265 m2. Below grade, the building would be served by 140 parking spaces housed in a three-level underground parking garage, while an additional 17 spaces would be housed at grade between open surface parking and an attached ground-floor garage.
Additional information and images can be found in our database file for the project, linked below. Want to get involved in the discussion? Check out the associated Forum threads, or leave a comment in the field provided at the bottom of this page.
| Related Companies: | Bousfields, Egis, Land Art Design Landscape Architects Inc, Live Patrol Inc., Rebar Enterprises Inc |

 6.5K
6.5K 



