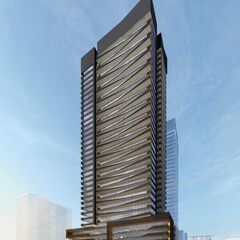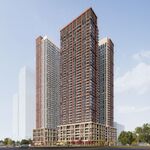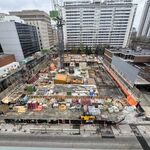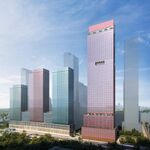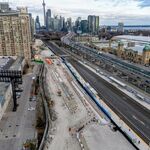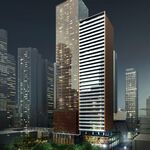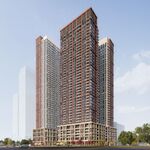Toronto's Midtown area is changing fast, with several condominium towers planned and under construction and the Crosstown LRT's projected 2021 opening just a few years away. To be numbered "Line 5" by the TTC, Reserve Properties and Westdale Properties are referencing the Crosstown through the branding of their new project, Line 5 Condos, a 930-unit complex of 33 and 36-storey towers on Broadway Avenue, a couple blocks north of Eglinton, and a bit east of Yonge.
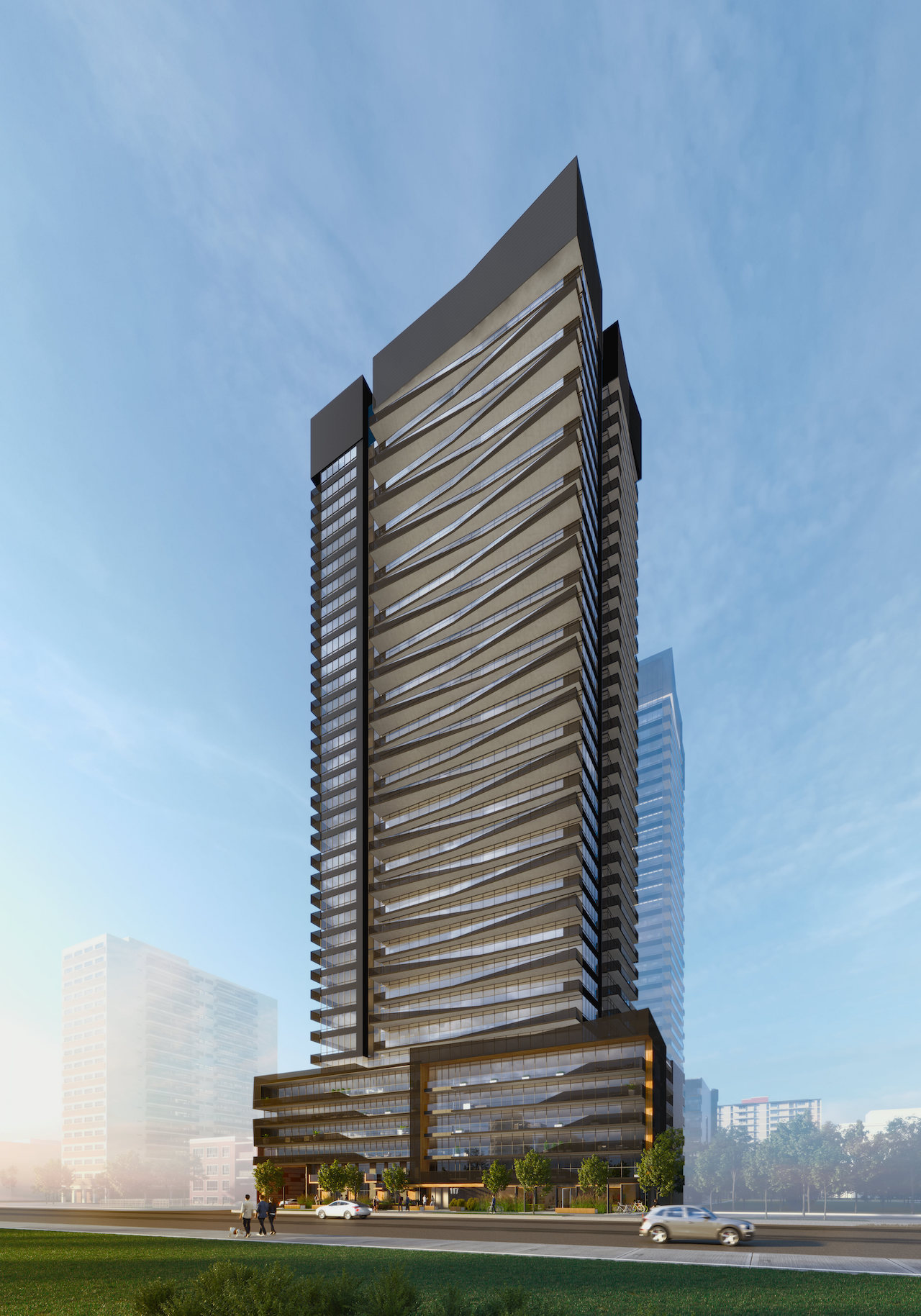 Line 5 Condos, image courtesy of Reserve/Westdale
Line 5 Condos, image courtesy of Reserve/Westdale
We took an introductory look at the IBI Group-designed project last month, and now we're back for a preview of the first phase building's amenity offerings, featuring interiors appointed by U31, and outdoor spaces with landscaping by Brook McIlroy. Line 5's amenities will be spread across three different levels, with spaces offered on the ground floor, as well as levels 7 and 9.
 Lobby, Line 5 Condos, image courtesy of Reserve/Westdale
Lobby, Line 5 Condos, image courtesy of Reserve/Westdale
The ground floor will feature several spaces to welcome residents and visitors, starting with a courtyard (shown below) featuring a dedicated Uber and Lyft pick-up/drop-off area. Inside, a lobby (shown above) will offer a 24-hour concierge, parcel storage, and for those ordering a meal, hot and cold storage for food deliveries. We don't remember seeing that feature before!
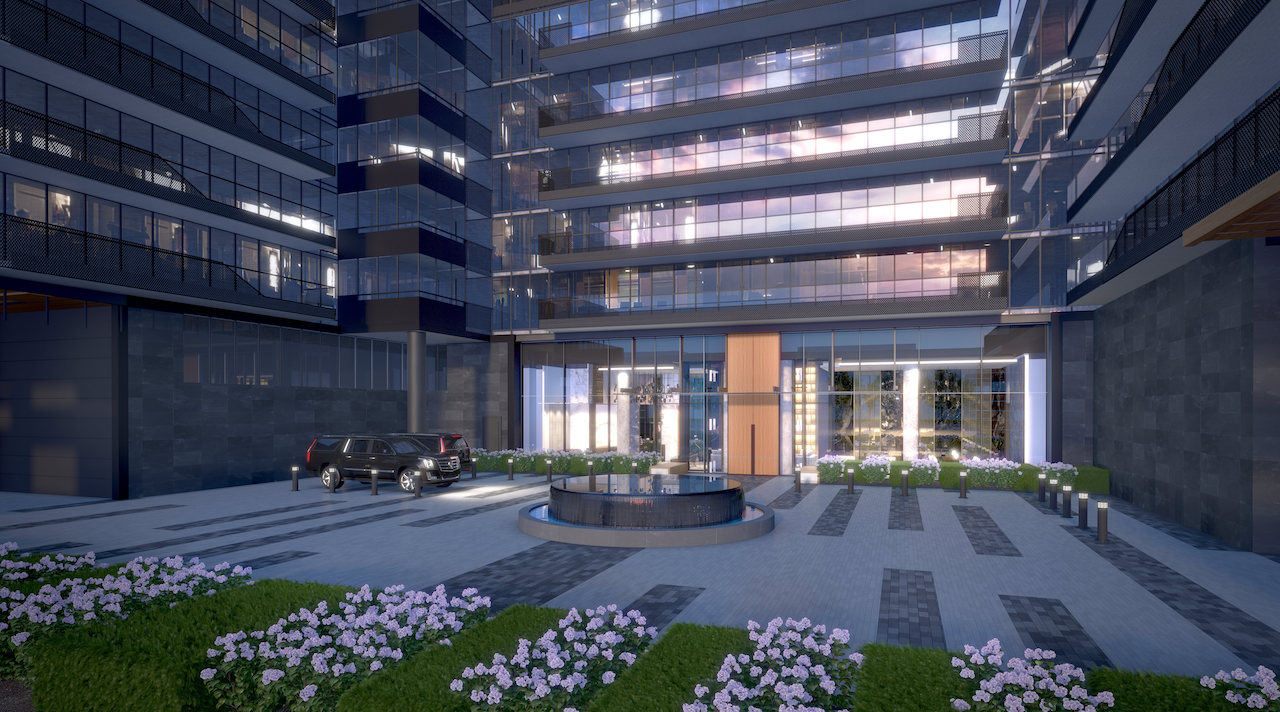 Courtyard, Line 5 Condos, image courtesy of Reserve/Westdale
Courtyard, Line 5 Condos, image courtesy of Reserve/Westdale
A number of lifestyle-themed amenities will also be located on the ground floor, including studios for fitness, personal training, stretching, yoga, and interactive training, steam, and sauna rooms, plus an outdoor yoga patio and zen garden.
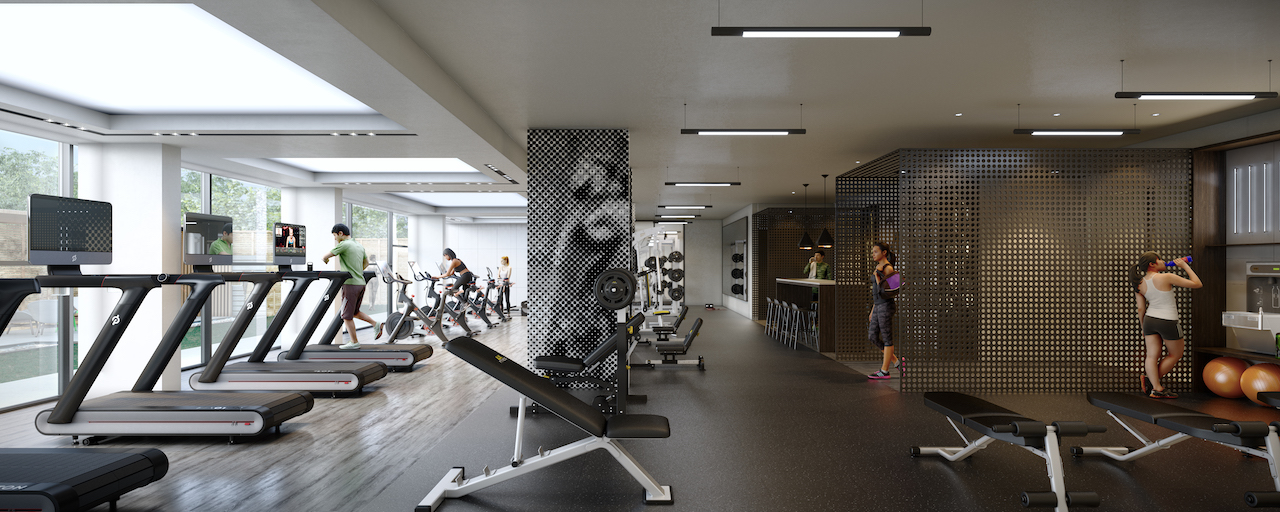 Fitness centre, Line 5 Condos, image courtesy of Reserve/Westdale
Fitness centre, Line 5 Condos, image courtesy of Reserve/Westdale
The 7th floor will feature a selection of spaces where residents can host events and entertain guests, including a party lounge and catering kitchen. Outdoors on the terrace will be barbecues and dining lounges. This floor will also offer an art studio, and an outdoor theatre.
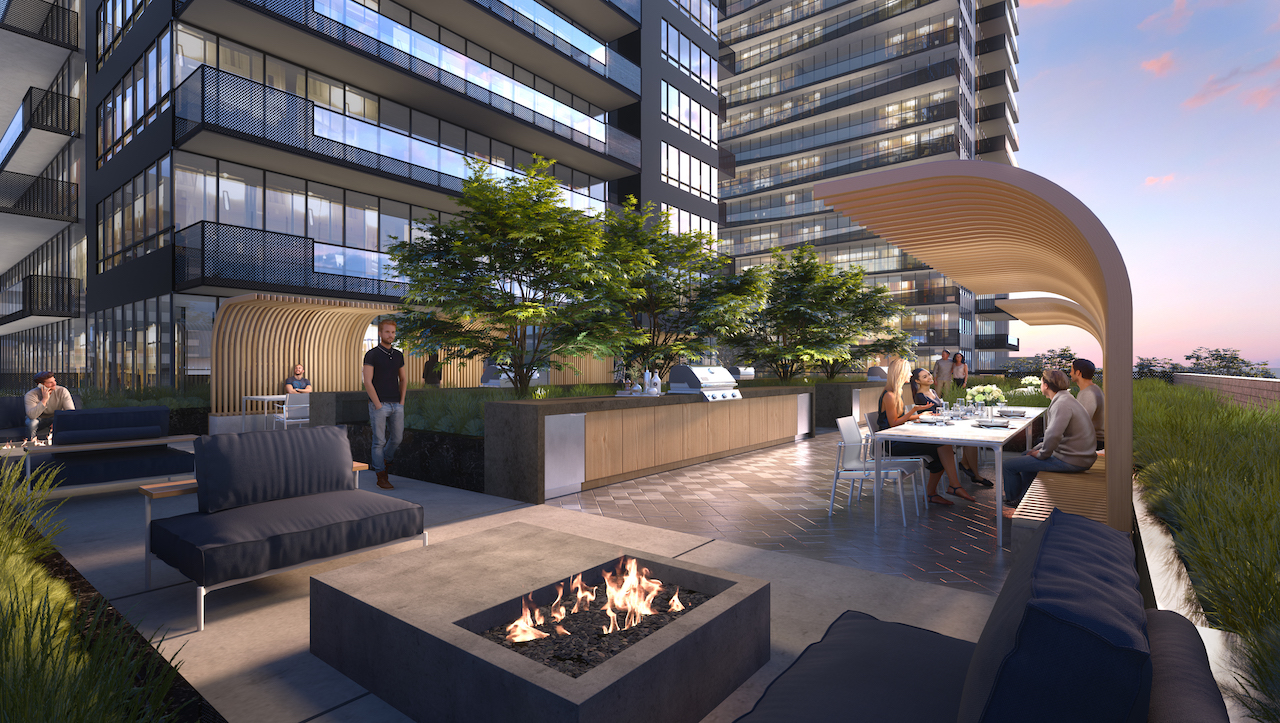 7th floor outdoor amenity, Line 5 Condos, image courtesy of Reserve/Westdale
7th floor outdoor amenity, Line 5 Condos, image courtesy of Reserve/Westdale
More amenity spaces will be available on the 9th floor, including a large outdoor terrace featuring a pool and lounge, an outdoor games lounge, plus another barbecue and dining lounge area. Inside, this level will also feature a social club, a shared workspace, a library lounge, and a demo kitchen.
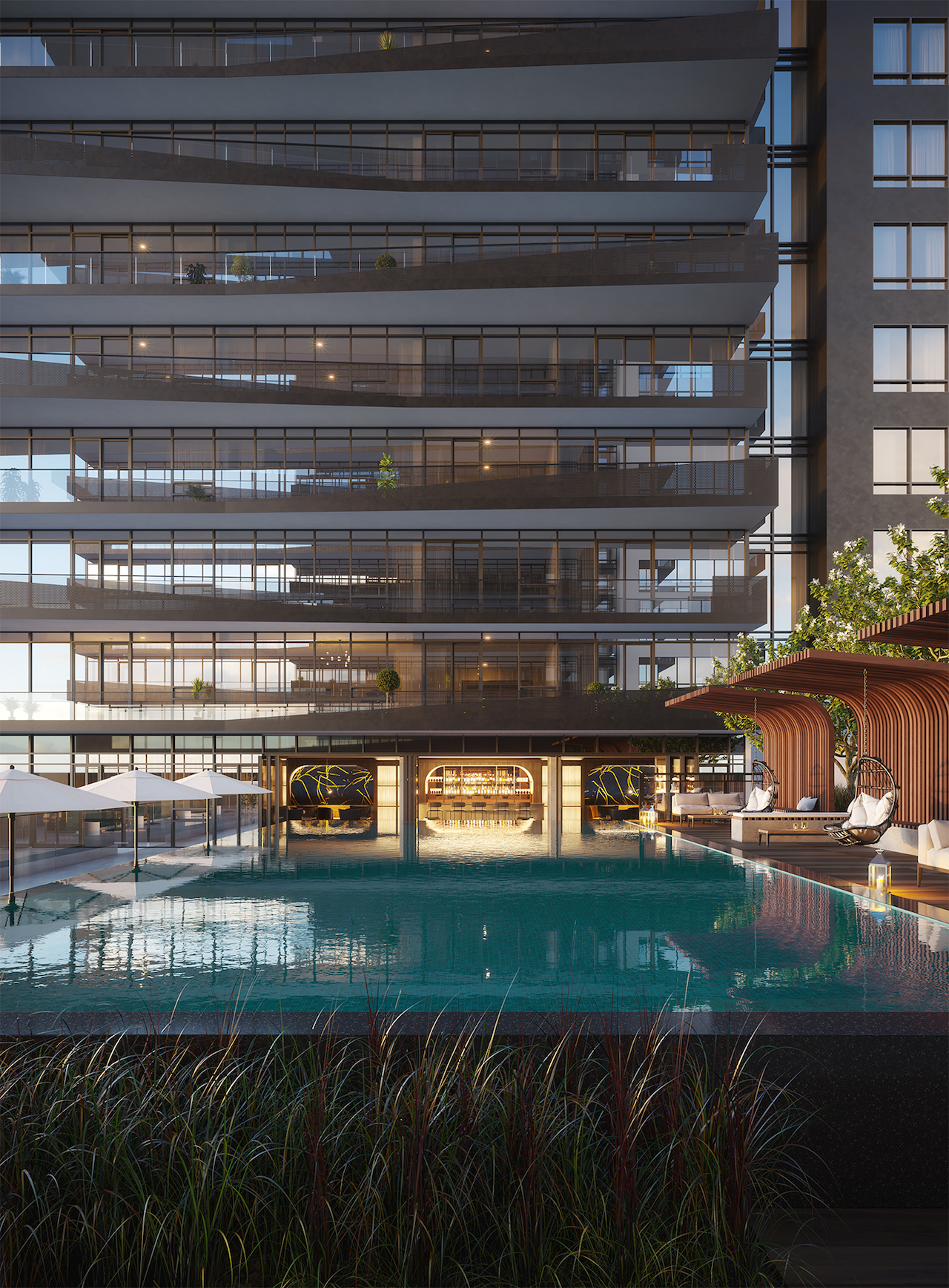 9th floor outdoor amenity, Line 5 Condos, image courtesy of Reserve/Westdale
9th floor outdoor amenity, Line 5 Condos, image courtesy of Reserve/Westdale
Additional information and images can be found in our database file for the project, linked below. Want to get involved in the discussion? Check out the associated Forum thread, or leave a comment in the field provided at the bottom of this page.
* * *
UrbanToronto now has a new way you can track projects through the planning process on a daily basis. Sign up for a free trial of our New Development Insider here.

 2.7K
2.7K 



