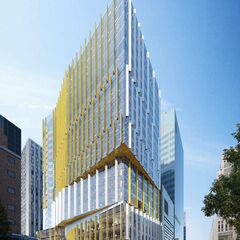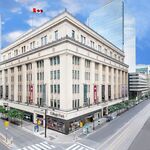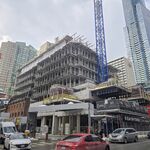Earlier this year, we looked at a plan by The Hospital for Sick Children (SickKids) to redevelop their 1983-built 8-storey Elizabeth McMaster Building, located on the corner of Elm and Elizabeth streets in Downtown Toronto. The new Patient Support Centre (PSC), that would replace it is planned to rise 22 storeys, housing a “state-of-the-art workplace environment” to support hospital staff.
Hot on the heels of the project's approval by City Council last month, it was announced today that B+H Architects have been selected as Design Architect and Prime Consultant for the new PSC tower. The project's early planning documents were associated with Stantec and KPMB Architects, though these documents only covered massing and density, with a placeholder massing standing in for the version now to be designed by B+H.
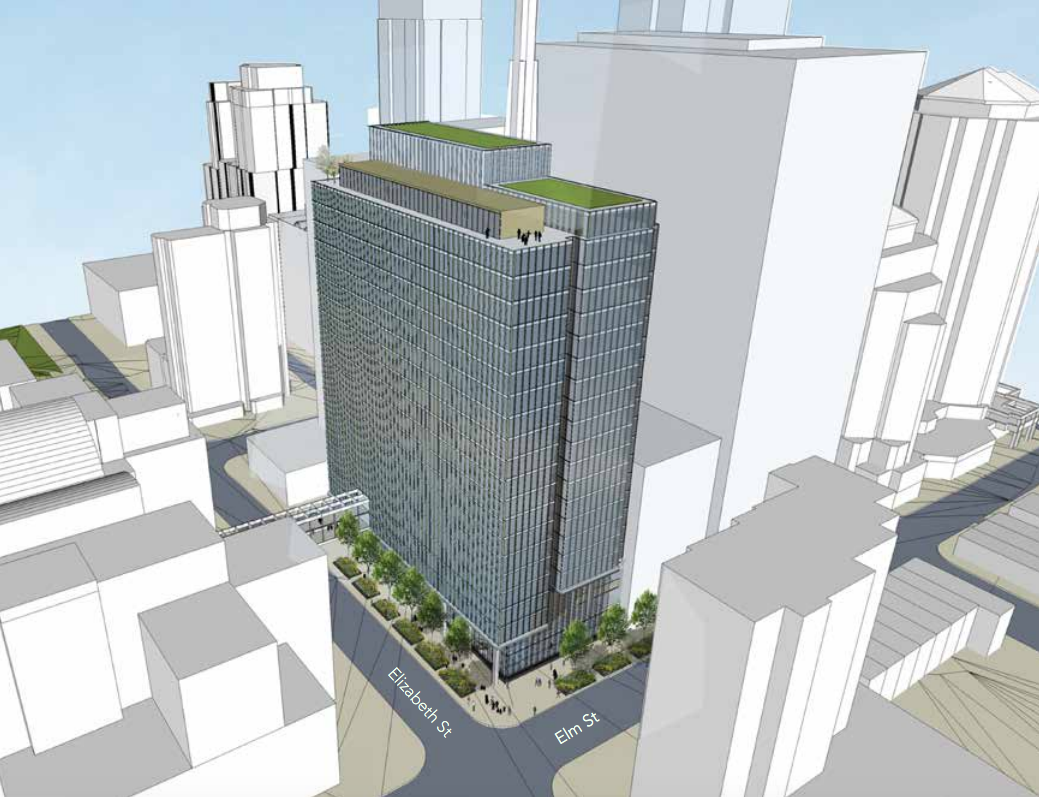 Early massing model of the PSC, image via submission to City of Toronto
Early massing model of the PSC, image via submission to City of Toronto
During the design phase, B+H will be working closely with a team consisting of structural engineers from Entuitive, mechanical engineers from TMP, and electrical engineers from Mulvey & Banani.
"This building will set a new precedent in workplace design to support integrated health-care delivery," reads a statement from Patrick Fejér, Project Lead and Senior Principal at B+H. "As one of the most highly-regarded paediatric health-care institutions in the world, SickKids requires a first-of-kind facility that embodies the institution's commitment to excellence in care, research and education. The building will serve as a vessel for realizing SickKids' preferred culture and its connection to community."
As the first phase of SickKids' larger Project Horizon campus redevelopment plan, the planned PSC tower will house education, simulation, and core administrative services for the wider hospital campus, while replacing the aging building at 175 Elizabeth Street with a new modern facility, targeting a minimum of LEED Gold Certification.
"To continue to deliver the high-quality, specialized care that SickKids is known for, our administrative functions that support the hospital also need to be at their best," said Peter Goldthorpe, Vice-President, Transformation, SickKids, in a statement issued in today's press release. "By working with B+H, SickKids will pioneer the creation of a forward-thinking, efficient and sustainable building where bold, innovative spaces enable staff to excel at their work."
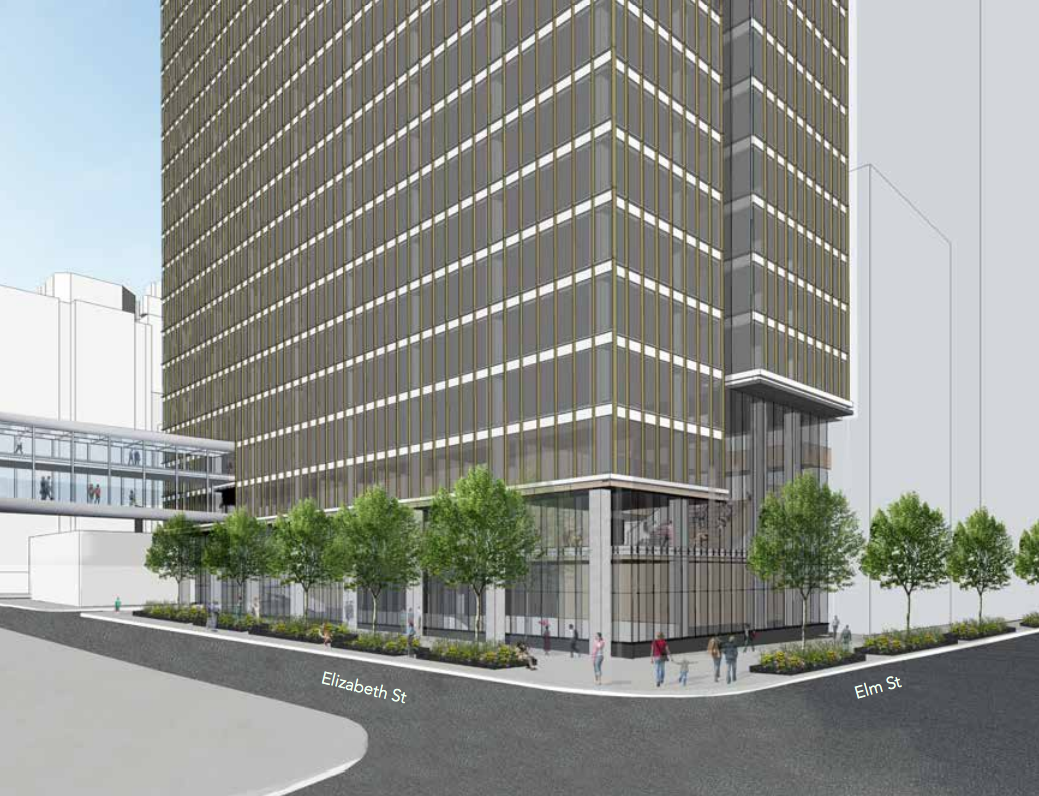 Early massing model of the PSC, image via submission to City of Toronto
Early massing model of the PSC, image via submission to City of Toronto
A following phase will redevelop a wing of the hospital on University Avenue for patient care, once offices currently in it move into the new Patient Support Centre.
Additional information and images of the early placeholder design can be found in our database file for the project, linked below. Want to get involved in the discussion? Check out the associated Forum thread, or leave a comment in the field provided at the bottom of this page.
| Related Companies: | B+H Architects, Doka Canada Ltd./Ltee, Entuitive, LiveRoof Ontario Inc, Trillium Architectural Products, Urban Strategies Inc. |

 3.4K
3.4K 



