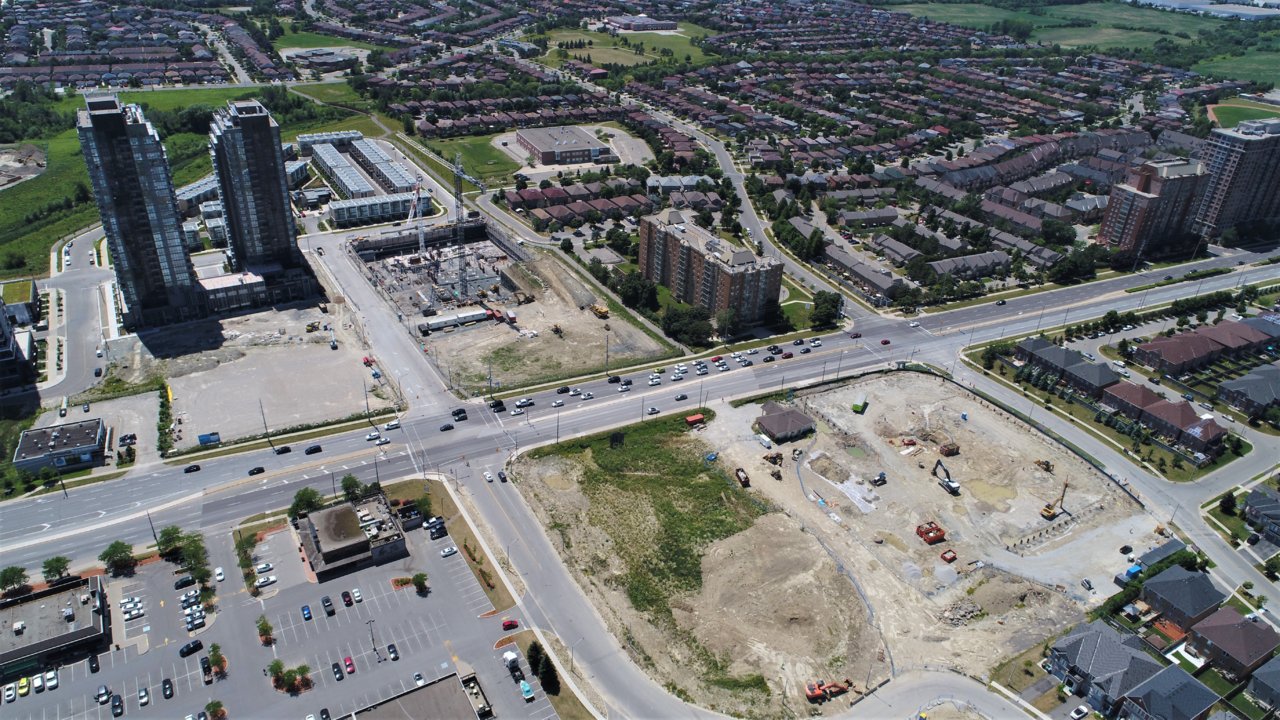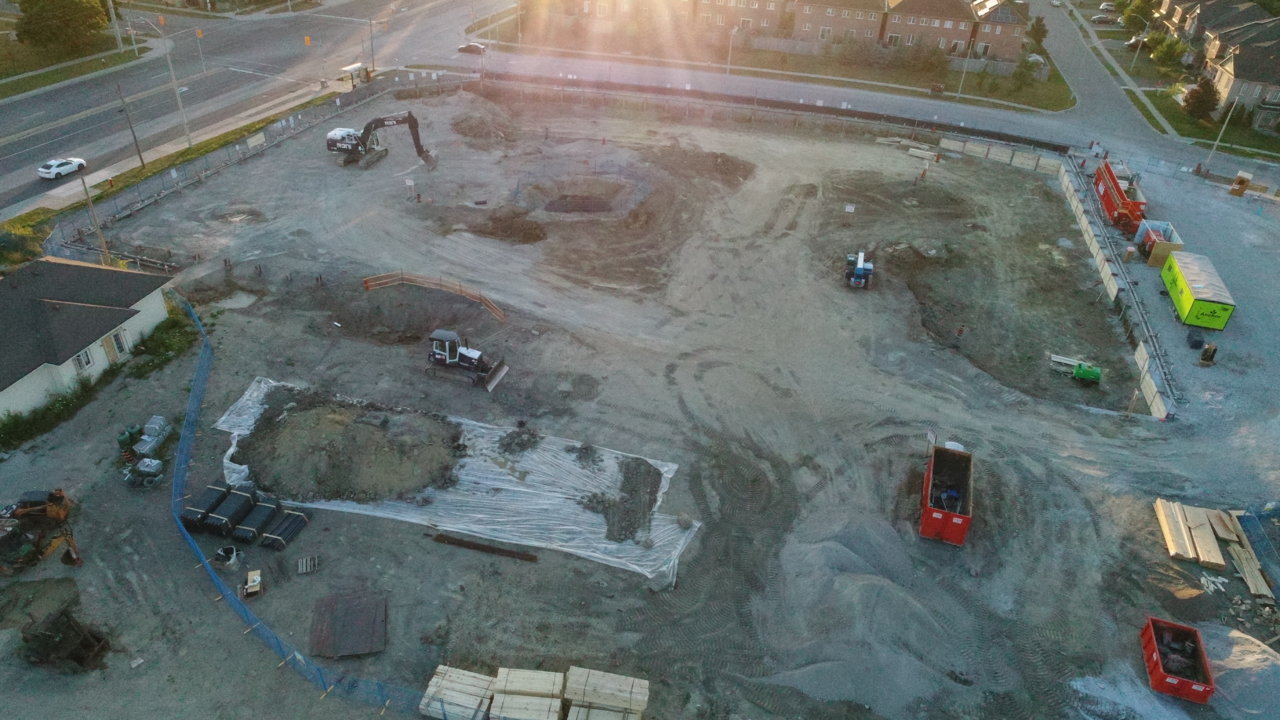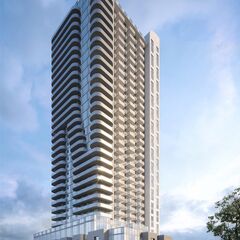Since crews from TMG Builders began to mobilize at the site of Plaza's Mississauga Square at the end of May, the early stages of construction are speeding along for the 33-storey Turner Fleischer Architects-designed condominium and townhome development near Hurontario and Eglinton. When we last checked in on the project in mid-June, crews had begun piling for the site's shoring system, a task which appears to have largely wrapped up earlier this month.
 Shoring at Mississauga Square site, early July, image by Forum contributor Jasonzed
Shoring at Mississauga Square site, early July, image by Forum contributor Jasonzed
The latest update from the site shows that excavation is now underway, with crews now digging out space for the three-level underground garage that will serve the tower and townhomes. Excavation is now evident along the north and east edges of the site, revealing the pile and lagging shoring system used for the below-grade retaining walls.
 Excavation begins at Mississauga Square site, image by Forum contributor Jasonzed
Excavation begins at Mississauga Square site, image by Forum contributor Jasonzed
The excavation is expected to continue for a few moths, and will be followed by the installation of a tower crane and the start of forming for the project's three underground levels.
The completed development will introduce 392 one to three-bedroom units—sized from 457 ft² to 2,090 ft², and priced between $315,000 and $900,000—to Mississauga's main north-south corridor, which will be on the doorstep of Metrolinx's upcoming Hurontario LRT project.
 Mississauga Square, image courtesy of Plaza
Mississauga Square, image courtesy of Plaza
Additional information and images can be found in our database file for the project, linked below. Want to get involved in the discussion? Check out the associated Forum threads, or leave a comment in the field provided at the bottom of this page.
| Related Companies: | Isotherm Engineering Ltd., Live Patrol Inc., Patton Design Studio, Plaza, Turner Fleischer Architects |

 1K
1K 
















































