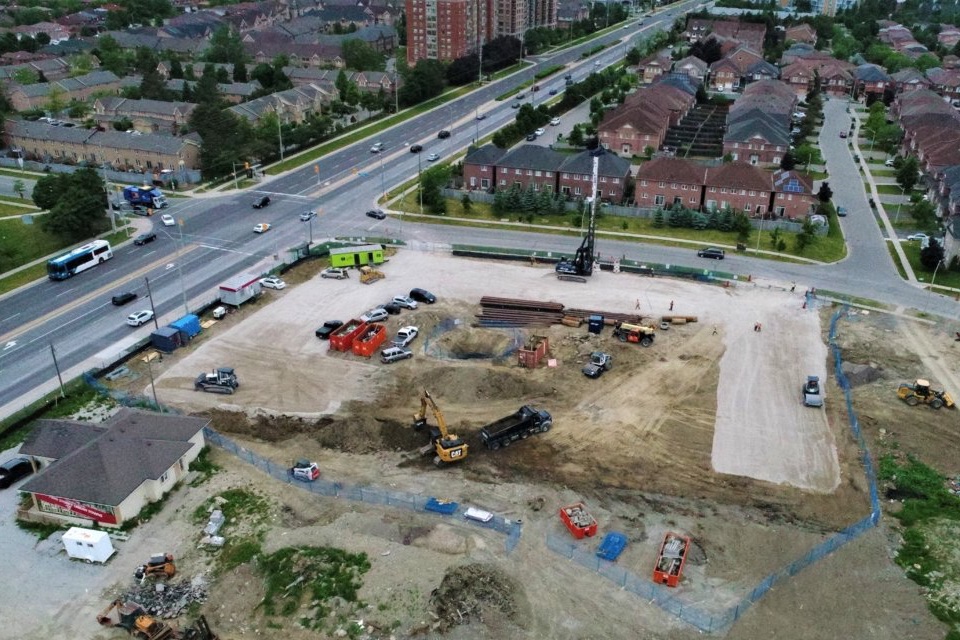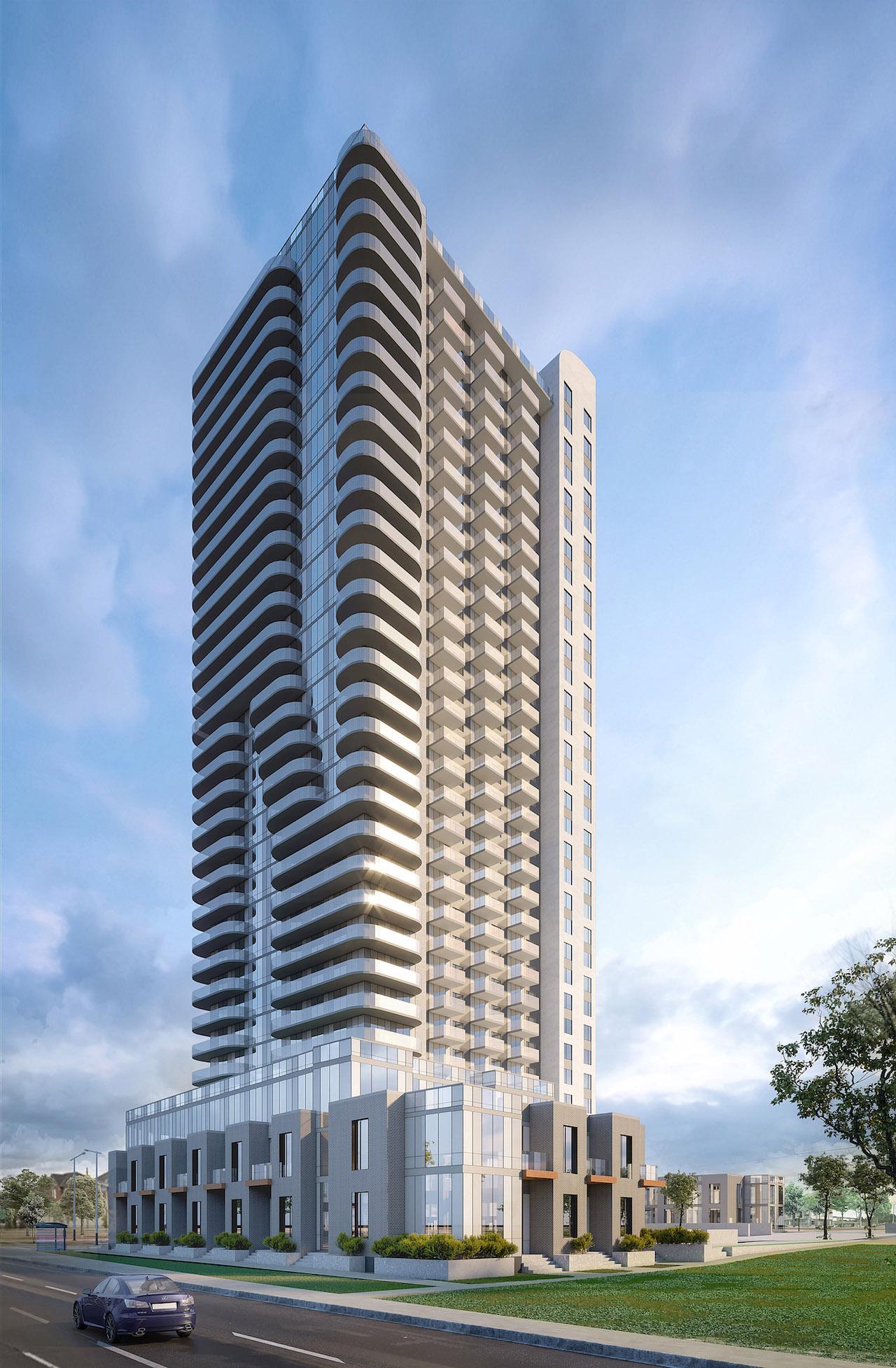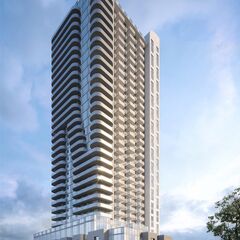Construction is now officially underway at the site of Plaza's Mississauga Square. Last month, construction crews began to mobilize on the site of the 33-storey Turner Fleischer Architects-designed condominium and townhome development. In the weeks since our last update, the first shoring rig has arrived to start work on the earth retention system that will support a safe excavation of the tower's underground garage.
 Aerial view facing north across the Mississauga Square site, image by Forum contributor Jasonzed
Aerial view facing north across the Mississauga Square site, image by Forum contributor Jasonzed
The aerial view above shows us that the site has been re-graded, creating a flat work surface for the drilling rig now operating at the north end of the site. Over the course of the next few months, shoring rigs will drill several boreholes around the site's perimeter, the first step in creating below-grade retaining walls for the upcoming excavation.
Once shoring is complete, the site will be excavated down to a depth of three storeys, followed by the start of forming for the foundations and underground garage.
Upon completion, the project will bring 392 one to three-bedroom units—sized from 457 ft² to 2,090 ft², and priced between $315,000 and $900,000—to Hurontario Street, a couple blocks north of Eglinton. This and other projects on Mississauga's main north-south corridor will benefit from Metrolinx's upcoming Hurontario LRT project.
 Mississauga Square, image courtesy of Plaza
Mississauga Square, image courtesy of Plaza
Additional information and images can be found in our database file for the project, linked below. Want to get involved in the discussion? Check out the associated Forum threads, or leave a comment in the field provided at the bottom of this page.
| Related Companies: | Isotherm Engineering Ltd., Live Patrol Inc., Patton Design Studio, Plaza, Turner Fleischer Architects |

 1.2K
1.2K 
















































