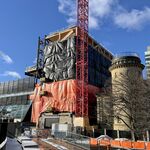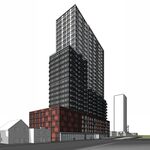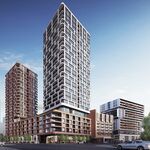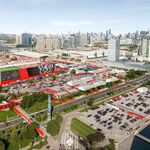Last week, we caught up with Toronto’s largest construction site with an update on the excavation for The Well, a massive mixed-use development that will add seven new towers at the intersection of Front and Spadina. Our last update looked at some of the impressive numbers connected with the development’s underground levels. Now, the first tower crane has been installed near Spadina Avenue.
The installation process began on Tuesday morning when a mobile crane was spotted at the base of the pit. By the afternoon, sections of tower crane were carefully positioned using the mobile crane, before crews in safety harnesses bolted them into place. The lower mast section was first to be installed, secured to a concrete base created earlier in the month.
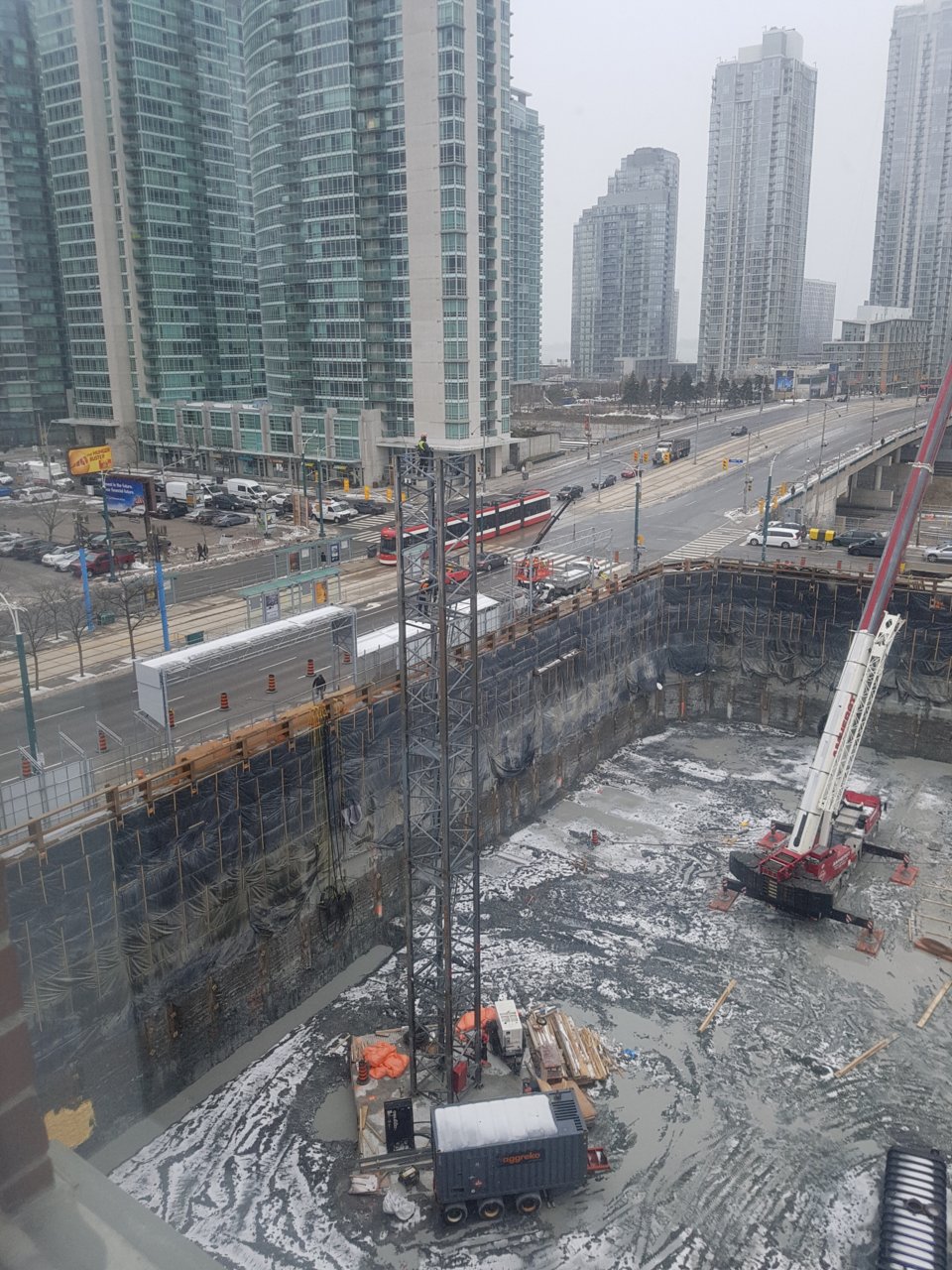 Crane mast being installed at The Well, image by Forum contributor tstormers
Crane mast being installed at The Well, image by Forum contributor tstormers
By this morning, the entire mast and the operator cab had been installed, and the main winch and motors were the next elements to be added.
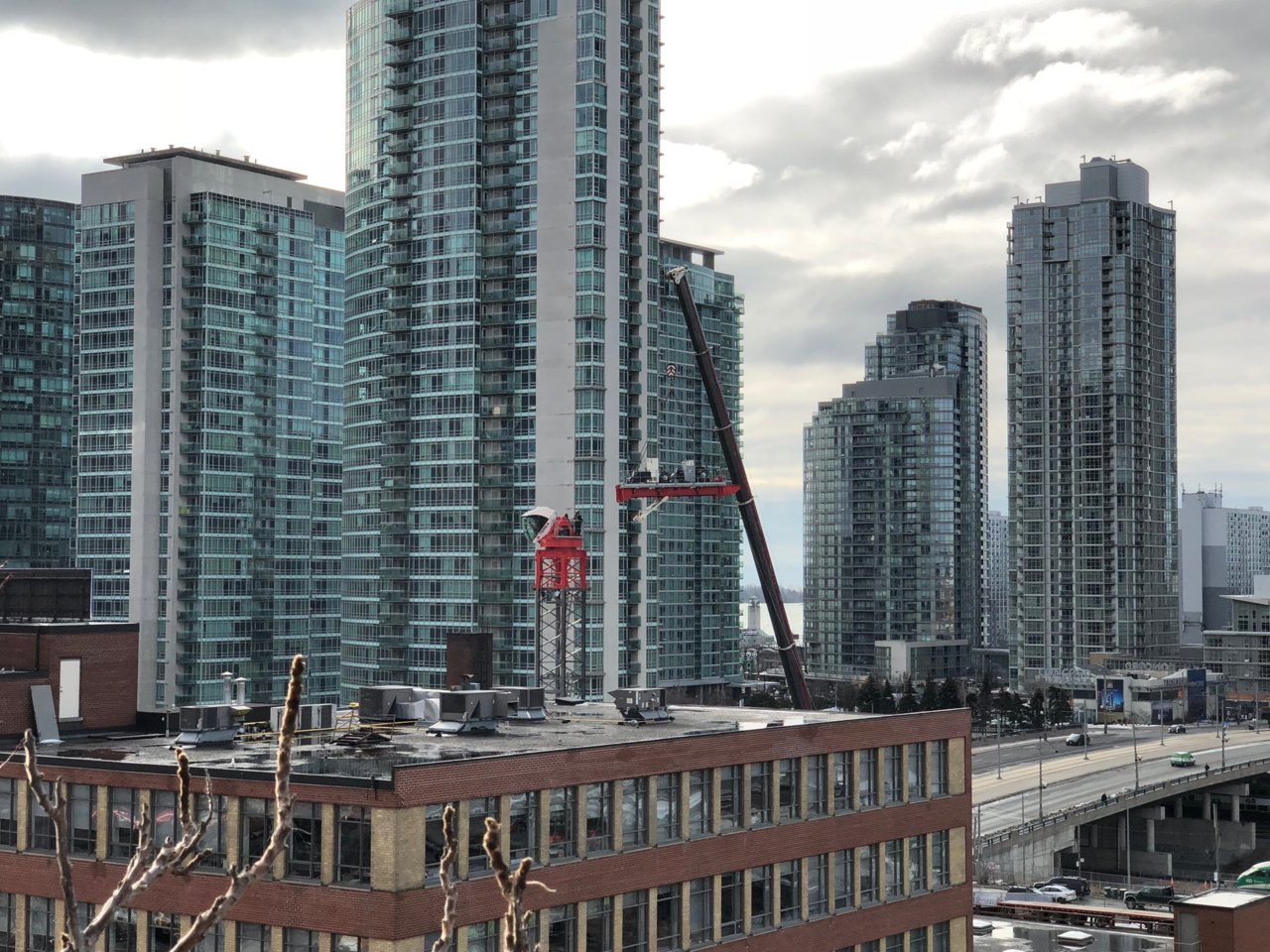 Winch and motors being hoisted into place at The Well, image by Forum contributor 400WellingtonGuy
Winch and motors being hoisted into place at The Well, image by Forum contributor 400WellingtonGuy
By early afternoon, the crane's apex and pendants were being lifted into place.
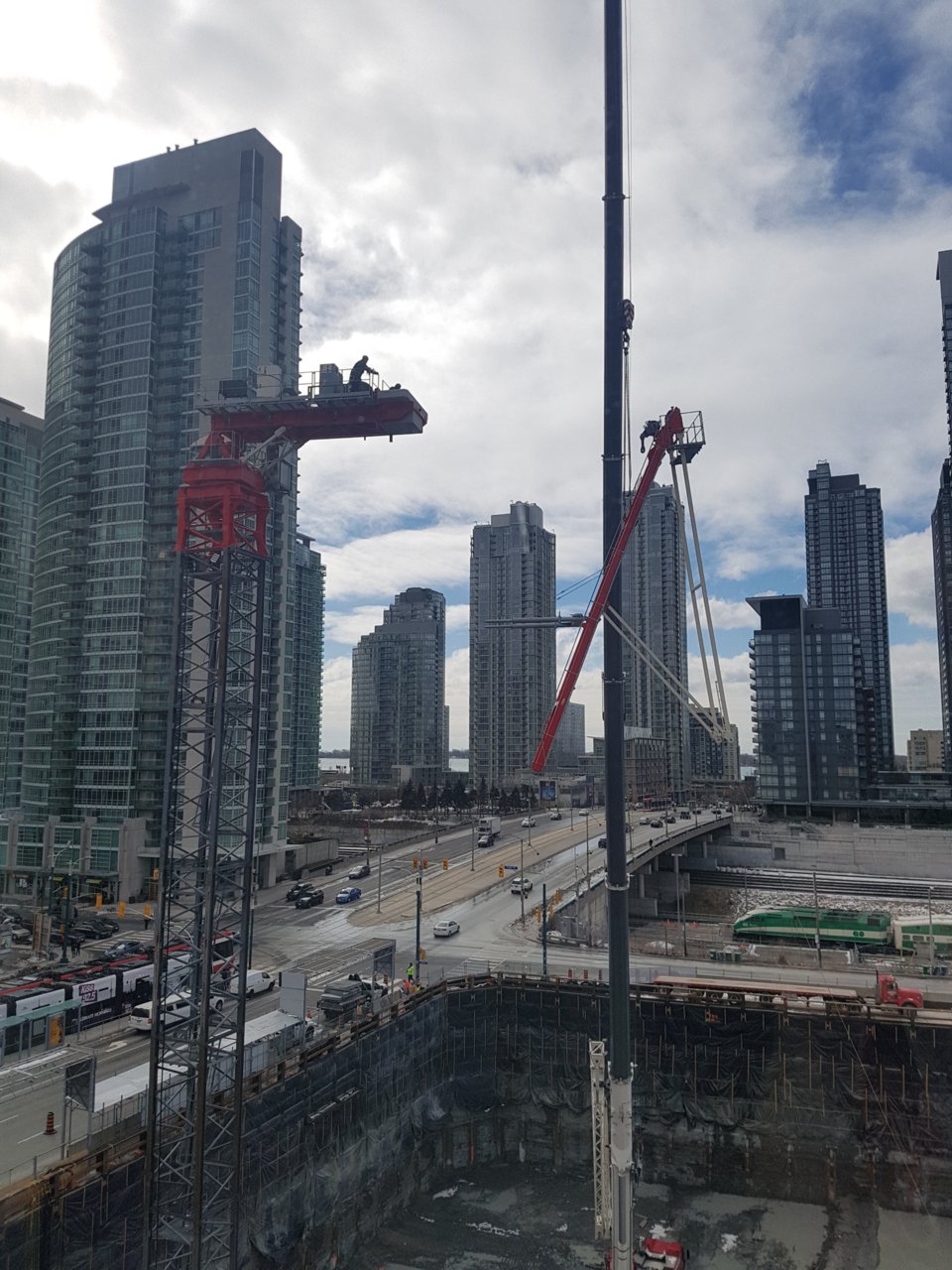 Apex and pendants being hoisted into place at The Well, image by Forum contributor 400WellingtonGuy
Apex and pendants being hoisted into place at The Well, image by Forum contributor 400WellingtonGuy
Finally, by mid-afternoon today, the jib arm, trolley, and hook block had been installed. With the crane installation now practically complete, the first elements of the site's cavernous underground—up to seven levels deep in some places—will begin forming soon. This first crane will be working on the project's 36-storey office tower. It i designed by Adamson Associates Architects serving as Executive Architects, and Hariri Pontarini Architects as Design Architects.
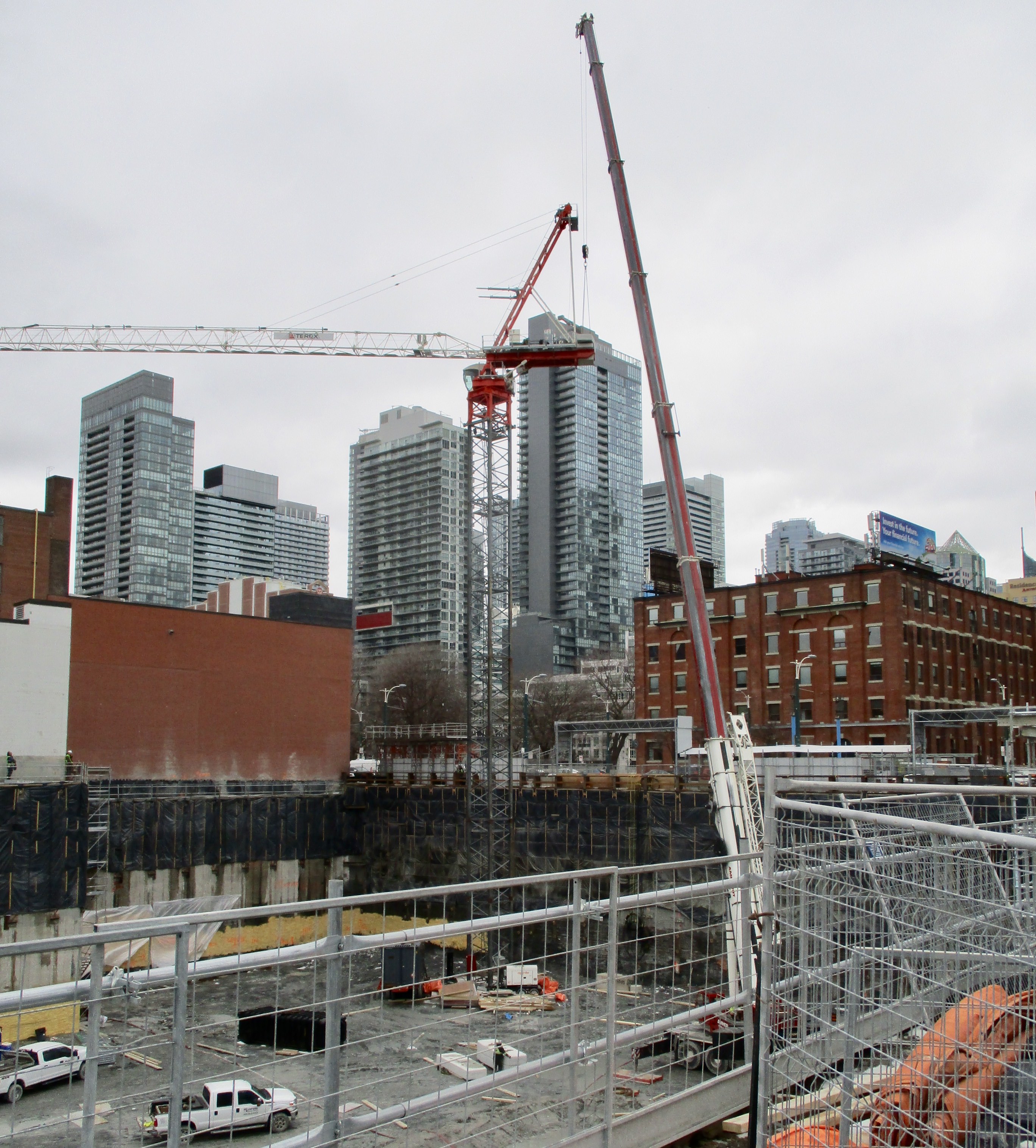 Tower crane at The Well, image by Forum contributor Red Mars
Tower crane at The Well, image by Forum contributor Red Mars
To the west, excavation continues. Six residential buildings will top retail areas here. The residential buildings facing Wellington Street are designed by Wallman Architects, while architectsAlliance are designing the towers facing Front Street.
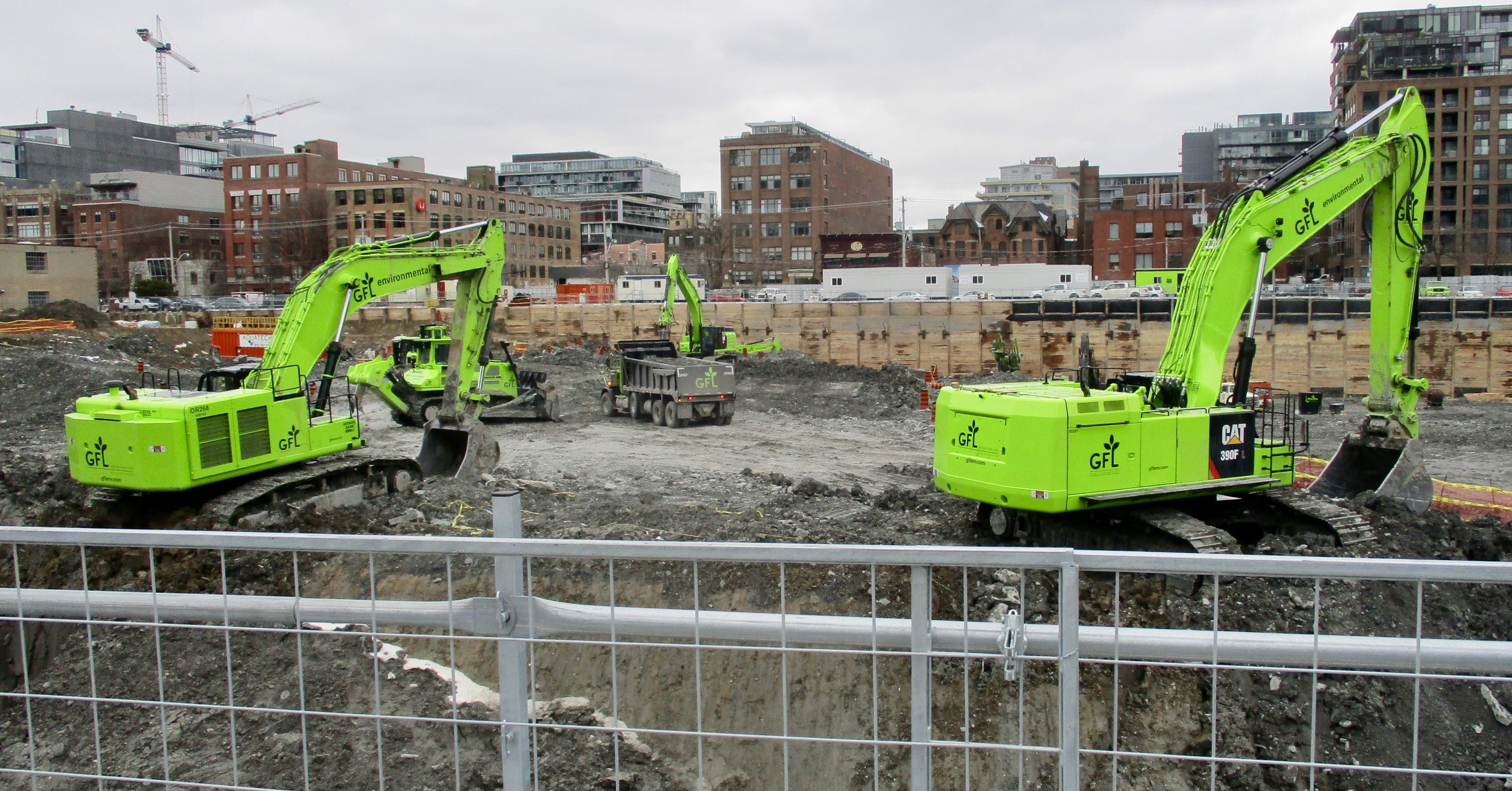 Excavation at The Well, image by Forum contributor Red Mars
Excavation at The Well, image by Forum contributor Red Mars
You can find extensive imagery of The Well in our database file for the project, linked below. Want to talk about it? You can get in on the ongoing conversation in our associated Forum thread, or leave a comment in the space provided on this page.

 3.2K
3.2K 





















