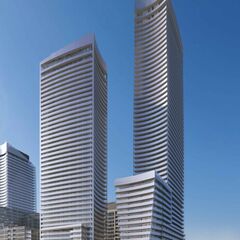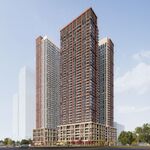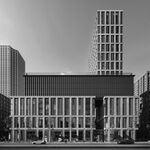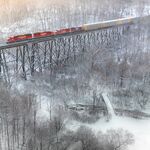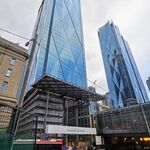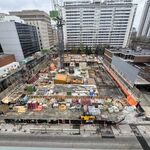The Greenland Group has filed for site plan approval for the first three towers at its FedEx Lands site at Lake Shore Boulevard East and Lower Sherbourne Street in Toronto's growing East Bayfront area. The development at 215 Lake Shore was first announced in May at the third anniversary party for the huge China-based developer's Canadian arm. With the submission for site plan approval, we are learning more about the plans for the primarily residential buildings designed by Hariri Pontarini Architects.
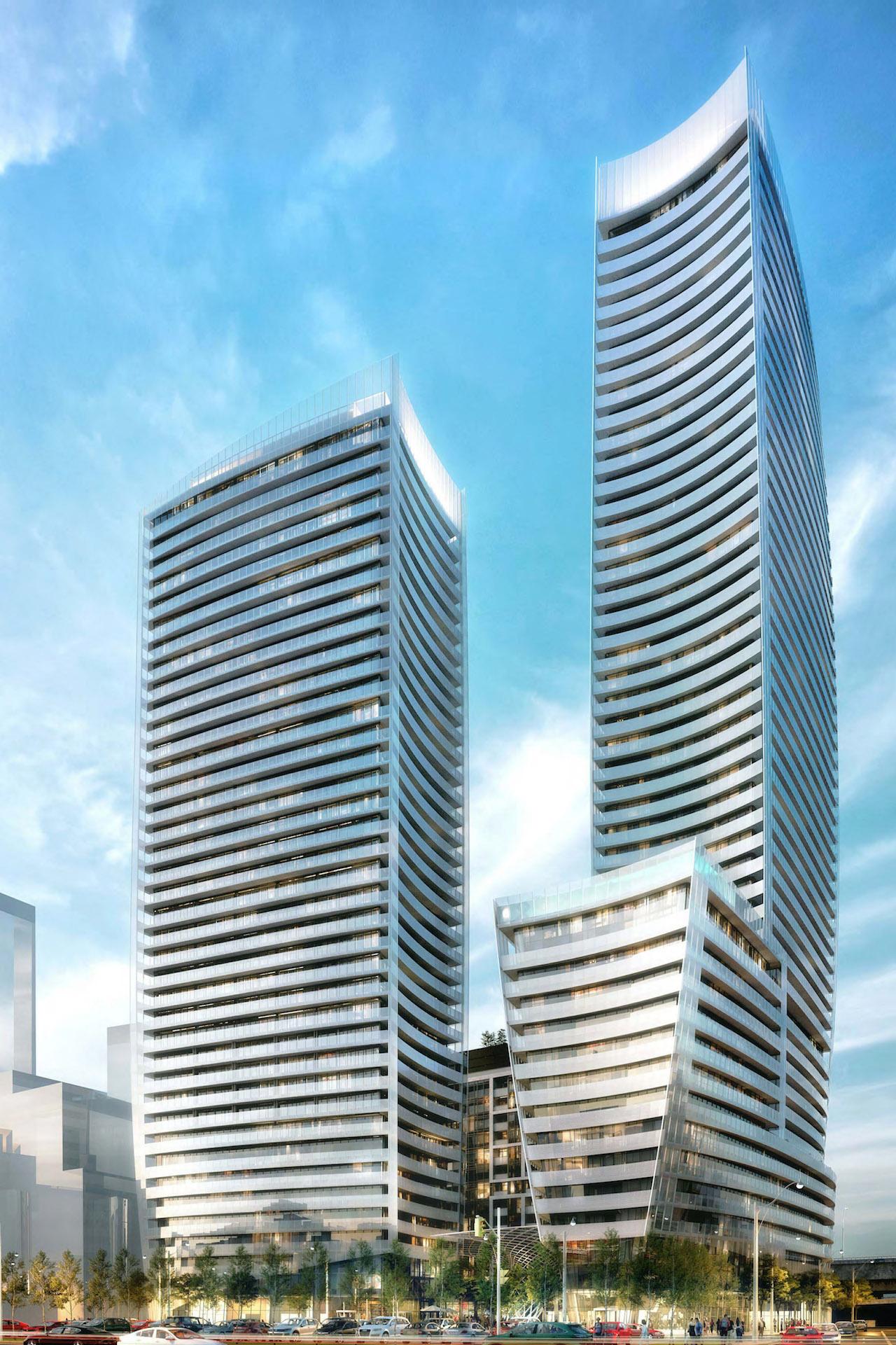 Phase 1 of Greenland Group's development at Lake Shore and Sherbourne, image by Hariri Pontarini Architects
Phase 1 of Greenland Group's development at Lake Shore and Sherbourne, image by Hariri Pontarini Architects
The first phase, taking up the eastern half of the site between Richardson and Sherbourne, is planned to have the majority of the square footage on the site in three towers of 14, 39, and 49 storeys. The phase would include 20,000 square feet of retail at grade, and 1,148 residential units in the buildings above.
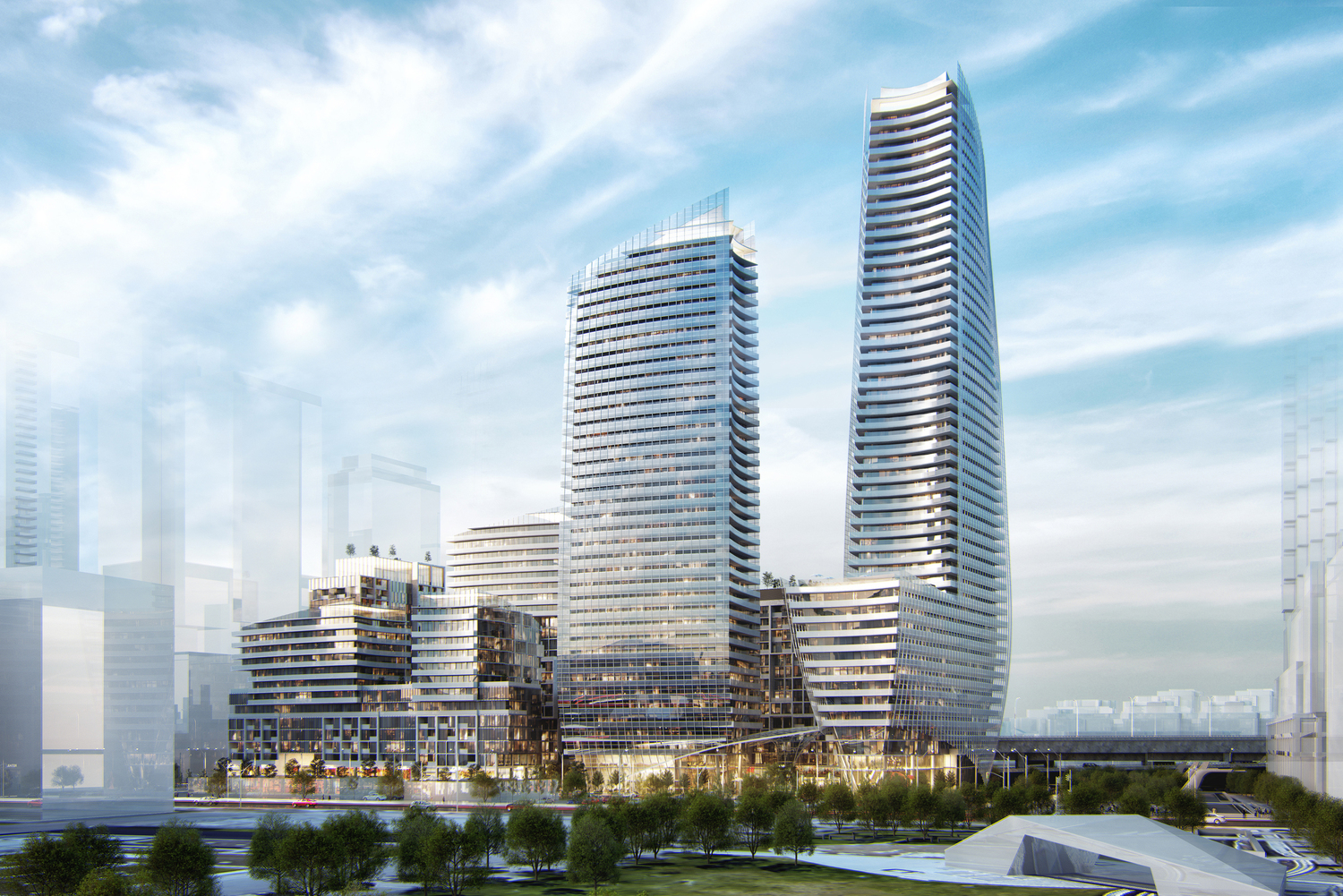 Concept plan for the Greenland Group's development at Lake Shore and Sherbourne, image by Hariri Pontarini Architects
Concept plan for the Greenland Group's development at Lake Shore and Sherbourne, image by Hariri Pontarini Architects
Wrapping around the 39-storey tower at ground level would be a landscaped pedestrian zone designed by Janet Rosenberg + Studio. The L-shaped space includes a free-form space frame by Hariri Pontarini climbing as high as 25 metres, while a sleeted galleria would connect the area to Sherbourne Street. Vehicular access would be from a new private north-south street to the west of the buildings.
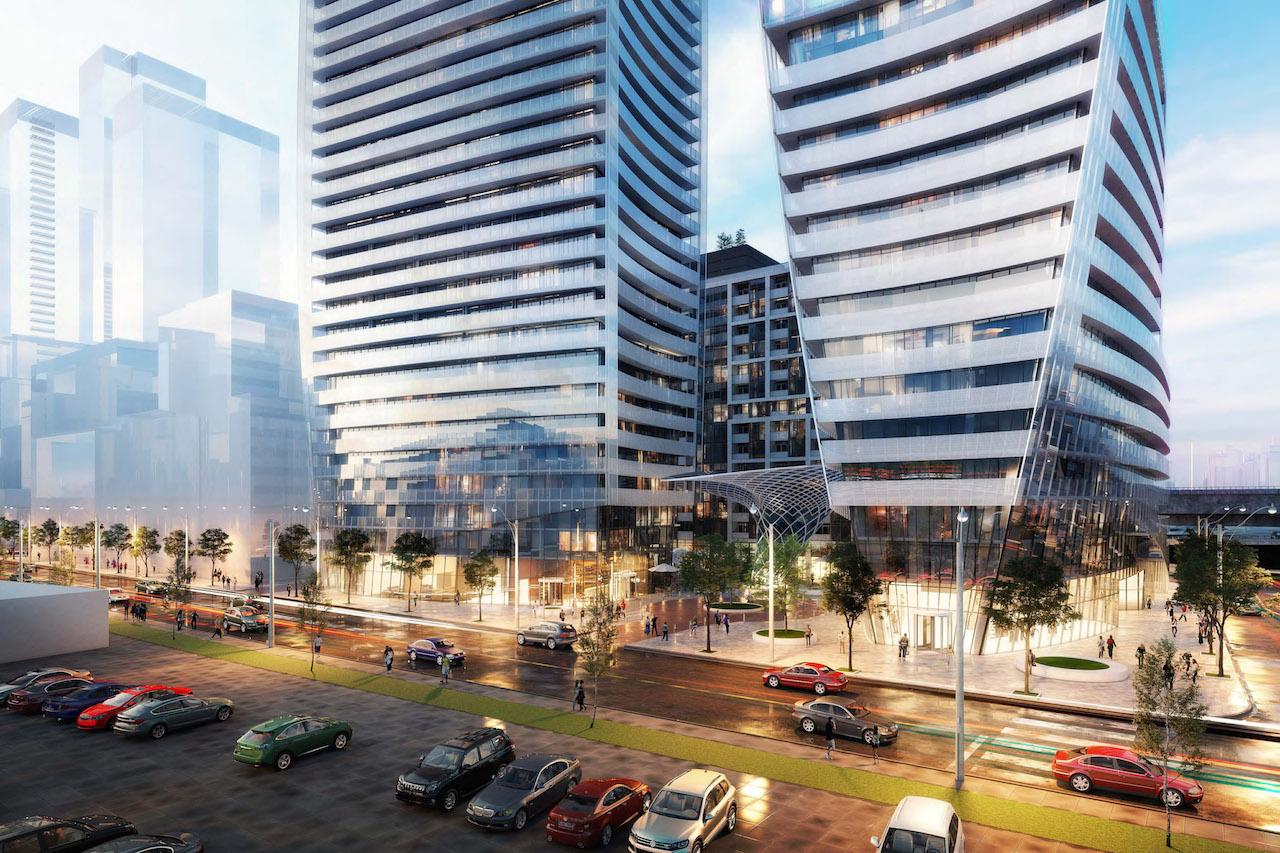 Street realm, Phase 1 of Greenland Group's development at Lake Shore and Sherbourne, image by Hariri Pontarini Architects
Street realm, Phase 1 of Greenland Group's development at Lake Shore and Sherbourne, image by Hariri Pontarini Architects
Below ground, 4 levels of parking would have storage for 650 cars and 1,768 bicycles. Amenities would be located on the second floor of the 14 and 39-storey towers, and on the 14th and 15th of the 49-storey tower atop its podium.
Want to know more about the development? Further facts and renderings are available in our database file for the proposal, linked below. If you want to talk about the development, you can get in on the conversation in one of the associated Forum threads, or leave a comment in the space provide on this page.
EDITOR'S NOTE: An earlier version of this article referred to the 14-storey tower being affordable housing. That is not the case, and the article has been updated to reflect that.

 3.3K
3.3K 



