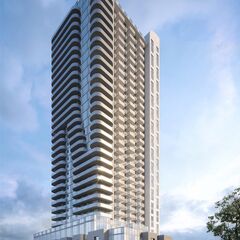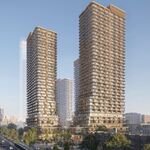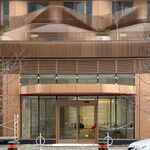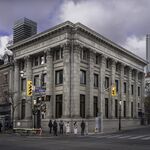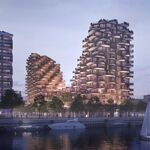Plaza has made a name for themselves across Toronto thanks to a series of significant condominium developments over the past several years, but the company's activities are not confined to the 416. The Met in Vaughan's nascent 'Metropolitan Centre' has been a recent sales success to the north, and now Plaza is building to the west too, for Mississauga Square. The 33-storey Turner Fleischer Architects-designed condominium and townhome development will rise above Hurontario, Mississauga's main street, just north of Eglinton. Offering 404 suites available in 1 to 3-bedroom layouts, Mississauga Square's suites are sized from 457 ft² to 2,090 ft², and priced from $315,000 up to $900,000.
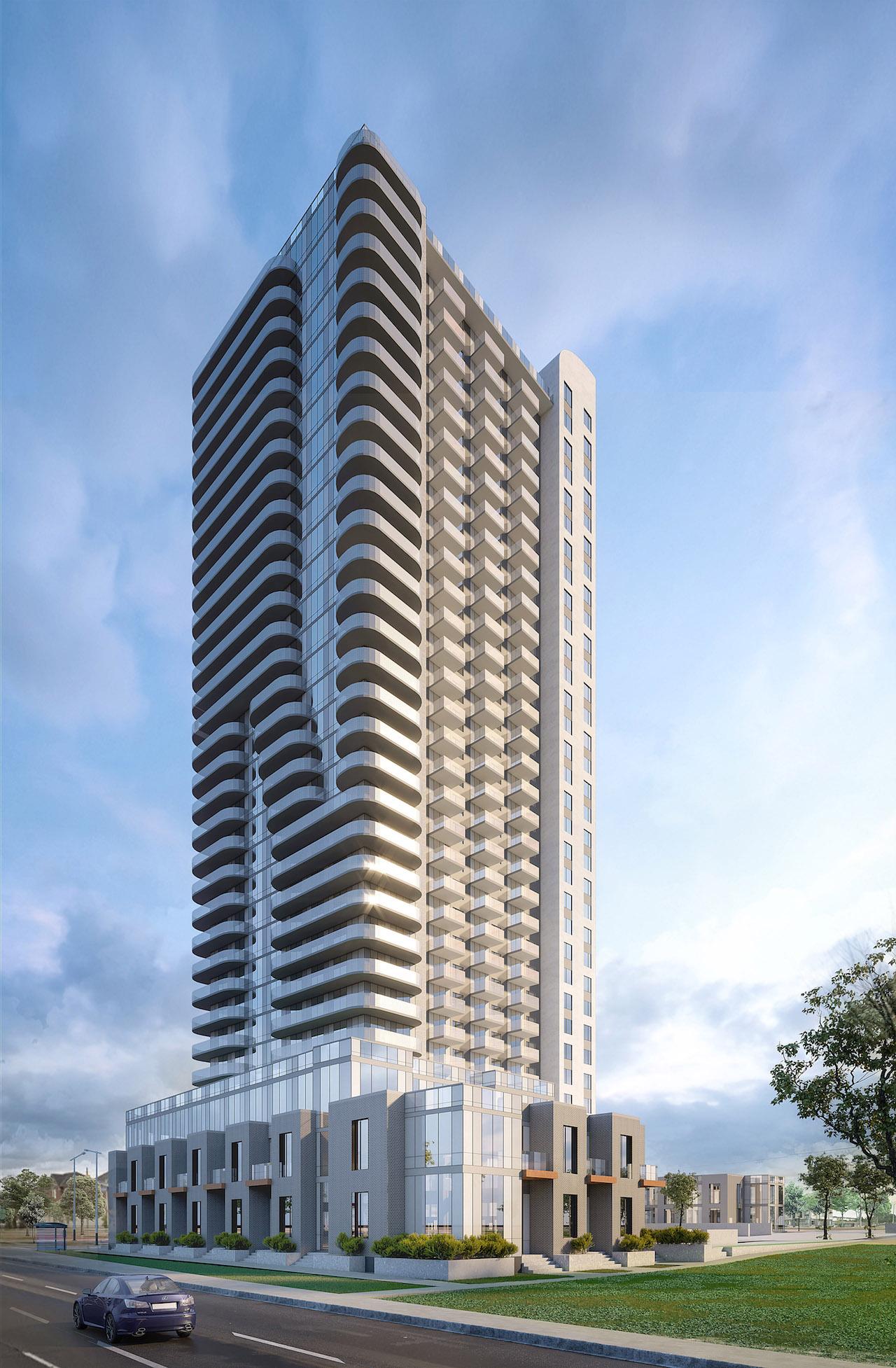 Mississauga Square, image courtesy of Plaza
Mississauga Square, image courtesy of Plaza
Last month we got our first look at the project's amenities, including a sneak peek at the Bryon Patton and Associates-appointed lobby space that will greet residents and guests to the building. Now, floorplans for the suites are now online, and we are taking a look at a range of unit sizes, each catering to different lifestyles.
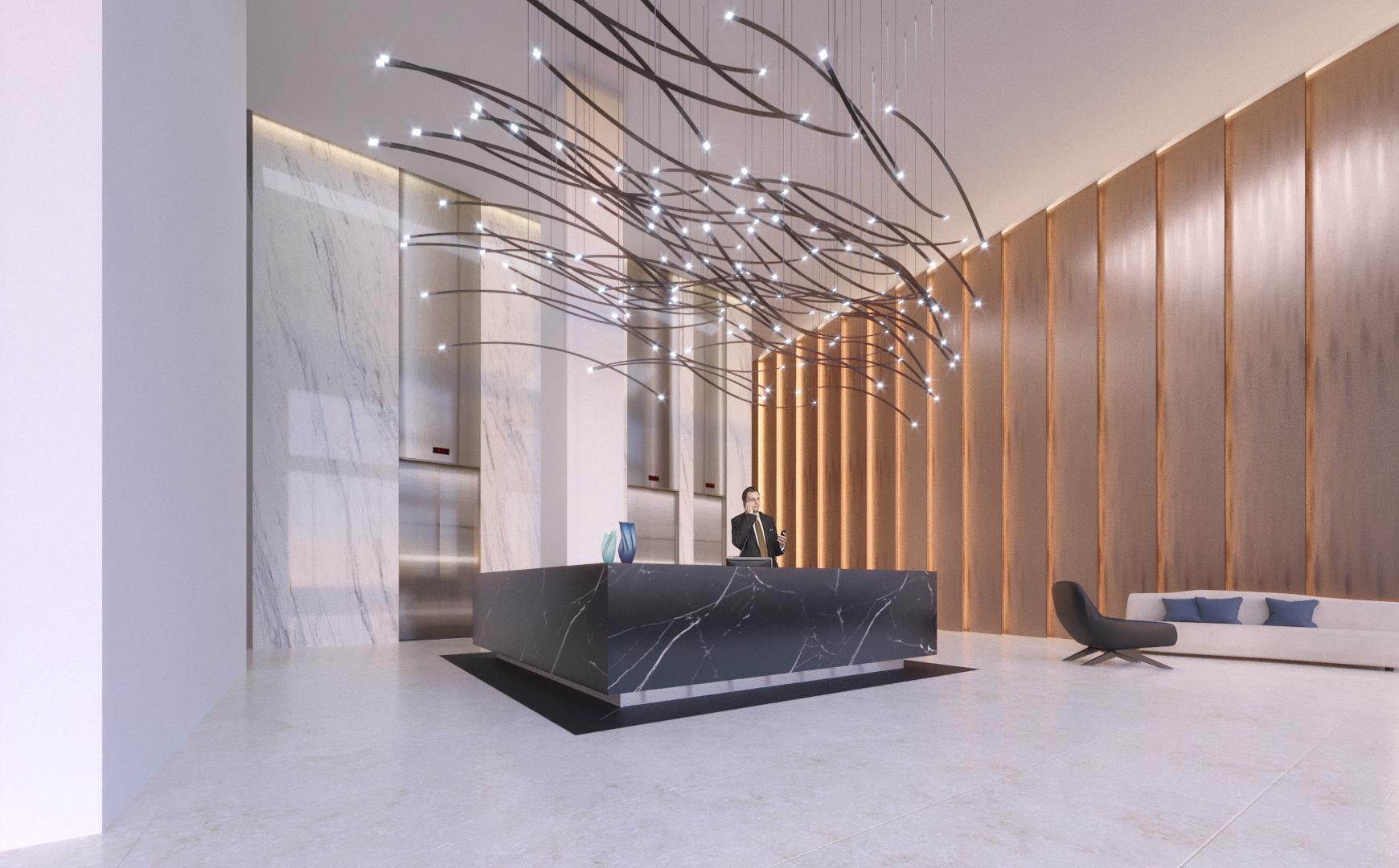 Lobby, Mississauga Square, image courtesy of Plaza
Lobby, Mississauga Square, image courtesy of Plaza
On the smaller end of these offerings, layout "1-A1" is a one-bedroom suite sized at 491 ft², situated on the 5th floor of the building. This suite is arranged around a combined living/dining/kitchen space, and features a roomy terrace accessed from the main living area.
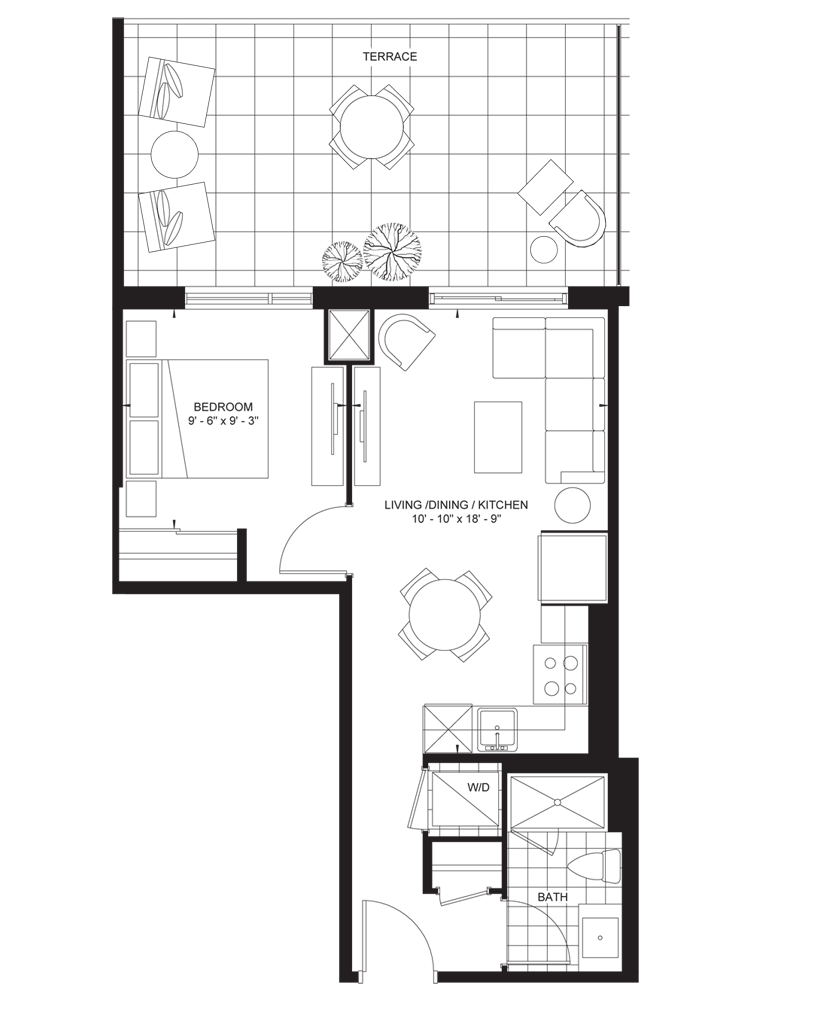 1-A1 suite at Mississauga Square, image courtesy of Plaza
1-A1 suite at Mississauga Square, image courtesy of Plaza
Stepping up in size, the project offers over a dozen different one-bedroom + den layouts, ranging in size between 545 ft² and 669 ft². Right in the middle of this range, layout 1D2-A can be found from the fifth floor and up. This layout offers 598 ft² of space, including a master bedroom with ensuite bathroom, a second bathroom serving the main living area, and a den that can be adapted to a range of different uses.
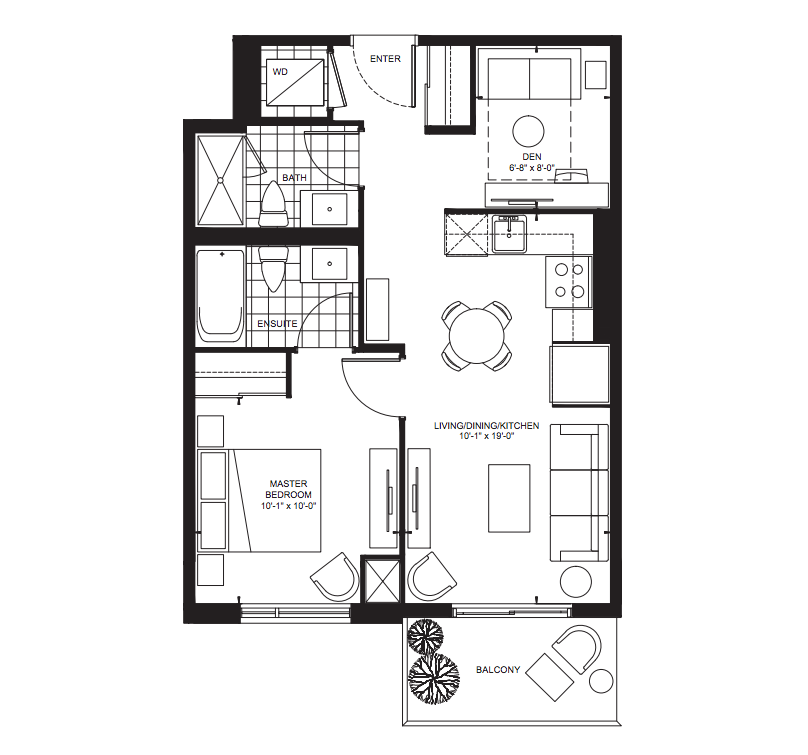 1D2-A suite at Mississauga Square, image courtesy of Plaza
1D2-A suite at Mississauga Square, image courtesy of Plaza
Mississauga Square's two-bedroom units come in a huge variety of layouts, with 20 different ones ranging from 628 ft² to 969 ft². Among them, 2-B1 offers a 699 ft² space on the 5th floor of the building. The suite's master bedroom and second bedroom both have views across an outdoor terrace, while the main kitchen/living/dining area will enjoy a Juliette balcony.
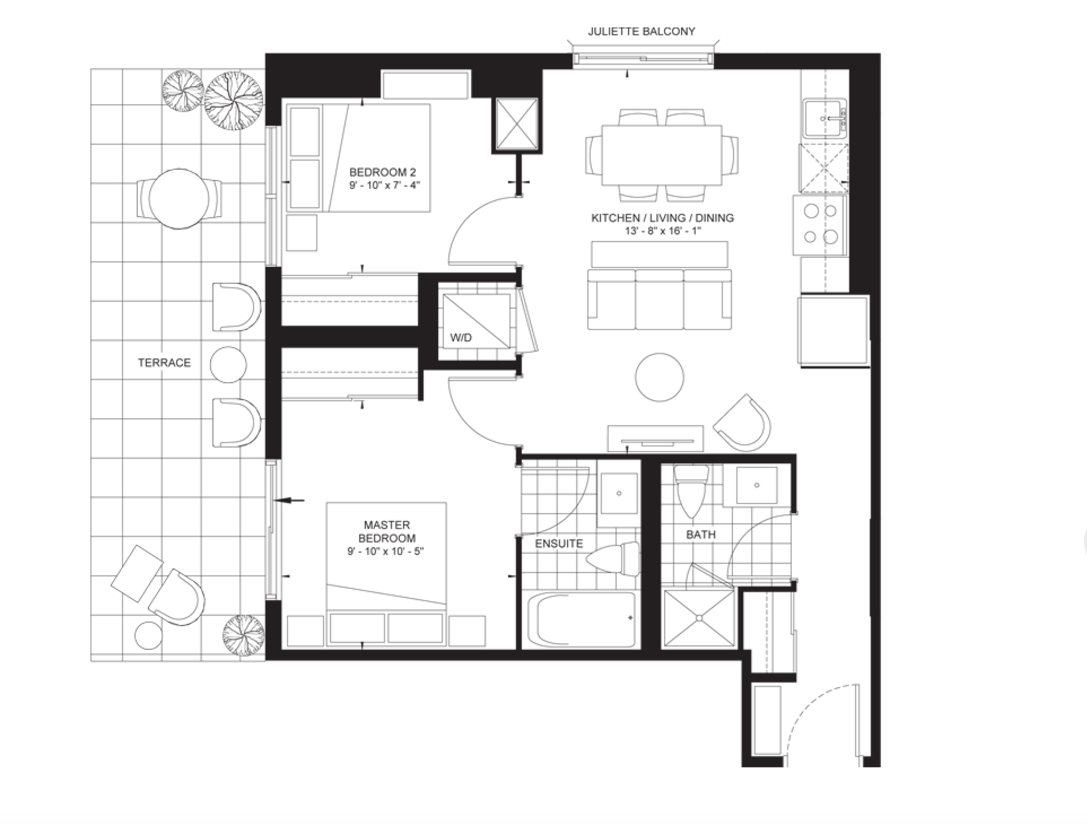 2-B1 suite at Mississauga Square, image courtesy of Plaza
2-B1 suite at Mississauga Square, image courtesy of Plaza
A dozen two-bedroom + den layouts are available too, with sizes ranging from 743 ft² up to 1,158 ft². The largest of these layouts is suite 2D-K, an 1,158 ft² penthouse suite at the top of the tower. Both the master and the second bedroom for this suite will have their own ensuite bathrooms, with a third bathroom off the main living space. In addition to the spacious combined kitchen/dining/living room, this suite will also offer a den, and a balcony that covers almost the full length of the unit.
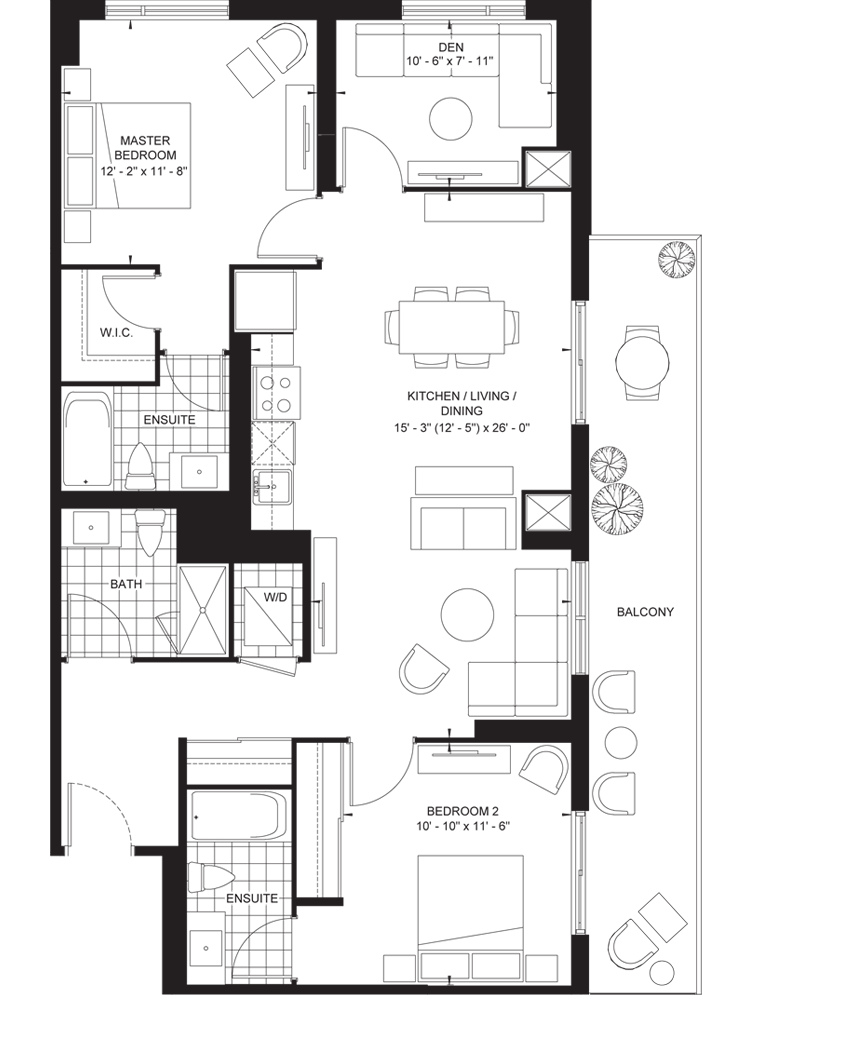 2-DK suite at Mississauga Square, image courtesy of Plaza
2-DK suite at Mississauga Square, image courtesy of Plaza
Floorplans for 3-bedroom are not online yet, so we will return as new information for Mississauga Square emerges. In the meantime, you can review more images and project facts by visiting Mississauga Square's Database file, linked below. Want to get involved in the discussion? Check out the associated Forum threads, or leave a comment using the field provided at the bottom of this page.
| Related Companies: | Isotherm Engineering Ltd., Live Patrol Inc., Patton Design Studio, Plaza, Turner Fleischer Architects |

 1.2K
1.2K 



