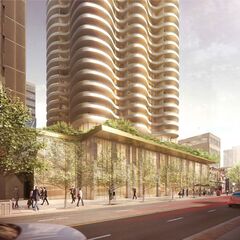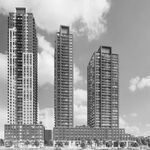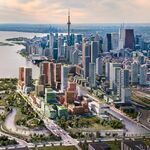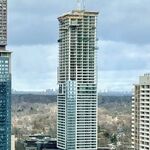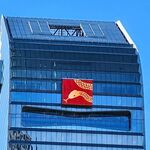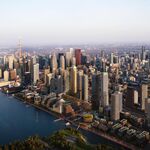First proposed in December 2014, Terracap's bold proposal 42-storey residential tower at 1421 Yonge St met with pushback from neighbours and the City. With concerns over height and density, the 420-unit, 441-foot-tall mixed-use condo was quickly refused in 2015. Following the purchase of more property, changes to the proposal, and two appeals to the Ontario Municipal Board (OMB), a settlement has been reached between the proponents and the City. Now a joint venture with Great Gulf and with a new design by Hariri Pontarini Architects (HPA), the development has received rezoning and Official Plan Amendment (OPA) approvals.
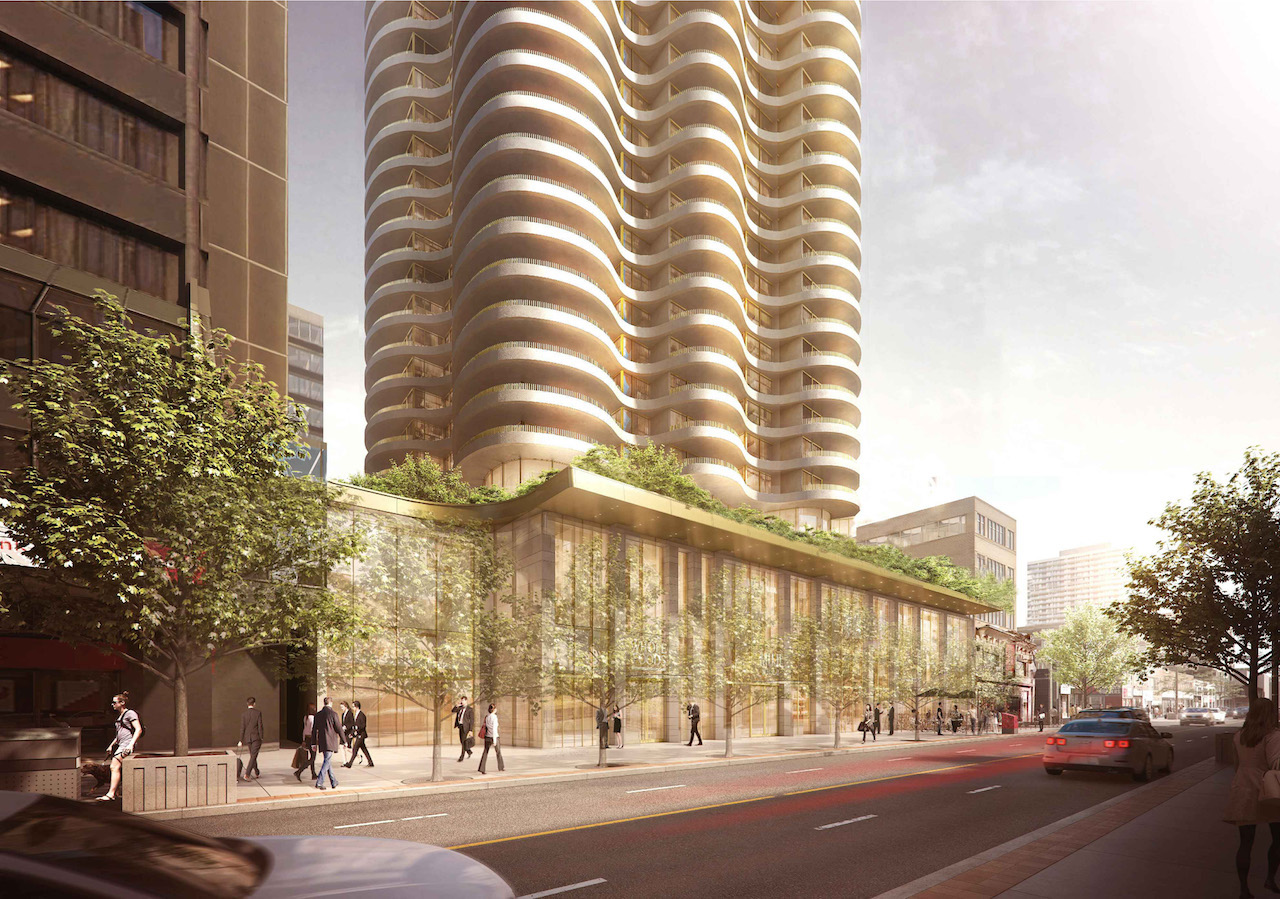 The ground realm, image via Terracap/Great Gulf
The ground realm, image via Terracap/Great Gulf
Led by Siamak Hariri of HPA, the new renderings show a building of 34 storeys, 420 feet (128 metres) high. Despite the slight reduction in height from the original proposal—an interim proposal pitched a tower as high as 46 storeys and 538 feet (164 metres) high—the building will still be the tallest within the Yonge and St. Clair neighbourhood. At the ground level, the podium has been greatly reduced in massing and height, now at 2 storeys tall. Above, the project is marked by distinctive undulating balconies, wrapping around the tower in a wave-like pattern. As the tower reaches the upper four levels, the balconies become expansive terraces, stepping back until the building is topped off with a double-height penthouse level, and the wave pattern reduces to a ripple above the mechanical penthouse.
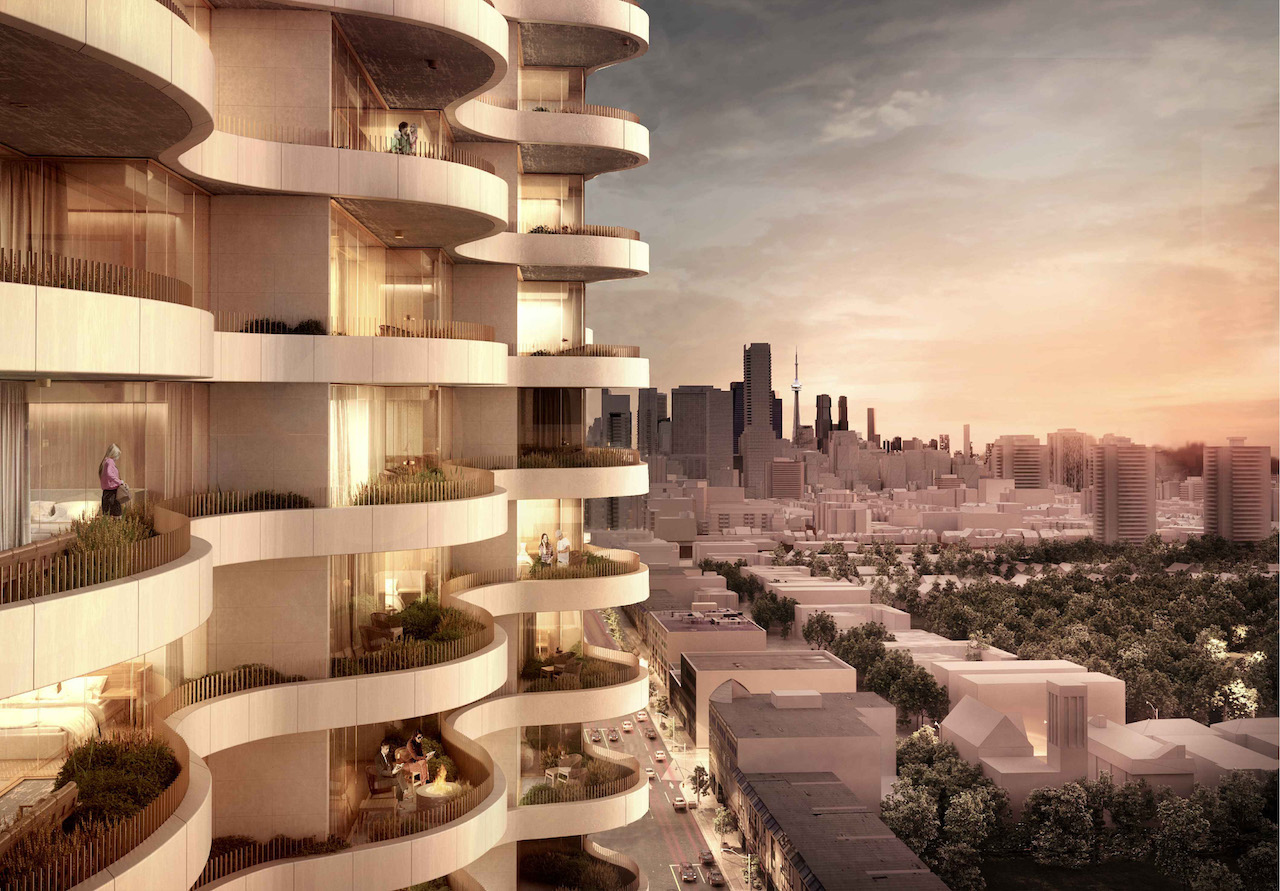 The curved balconies at 1421 Yonge, image via Terracap/Great Gulf
The curved balconies at 1421 Yonge, image via Terracap/Great Gulf
The cladding treatment along the balconies depicts off-white opaque paneling, with gardens behind and a glass guard rising to code height. The tower's somewhat recessed walls are clad in what appear to be white pre-cast panels, while a high quality glazing provides exterior views to the suites. Inside, the residential unit count has reduced to 220, which is inclusive of 13 rental replacement units that are currently found on the properties. The settlement reached between the applicants and the Board has also resulted in $3 million in Section 37 Benefits, with the City still to allocate to public improvements in the area.
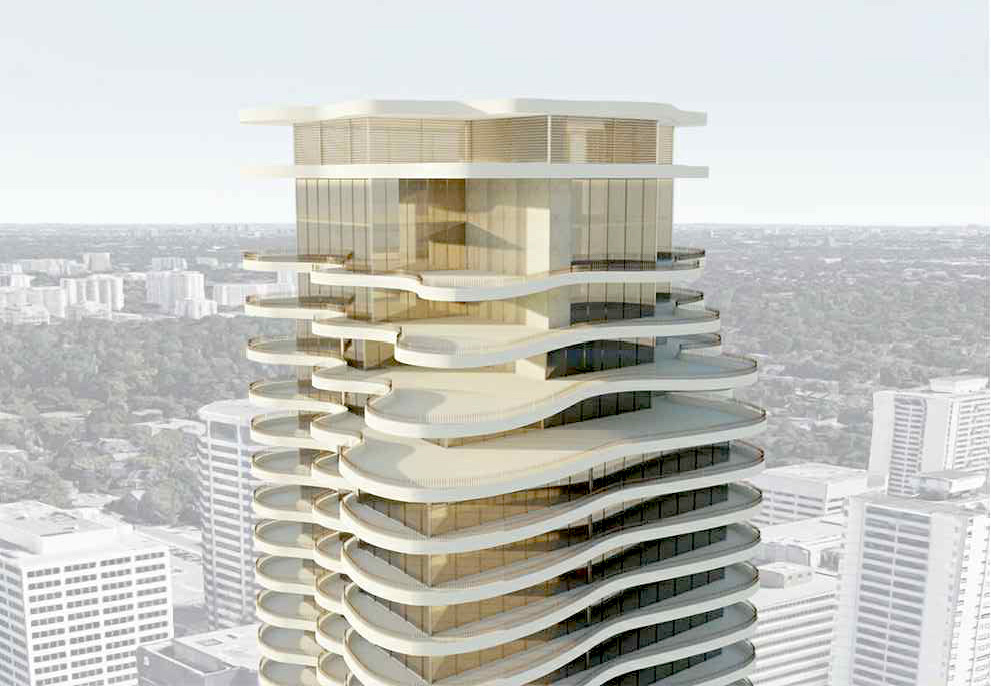 The penthouse terraces, image via Terracap/Great Gulf
The penthouse terraces, image via Terracap/Great Gulf
The design of the original 42-storey proposal by Wallman Architects was comprised of a chamfered prism-like glass podium, with a somewhat similarly angled condo tower rising above, stepping back twice on the west elevation. Inset balconies comprised most of the south and north elevations, while the tower carried a similar glazing pattern as the podium. When the design grew to 46 storeys following the purchase of more land, the extra four floors were to be made up of office space.
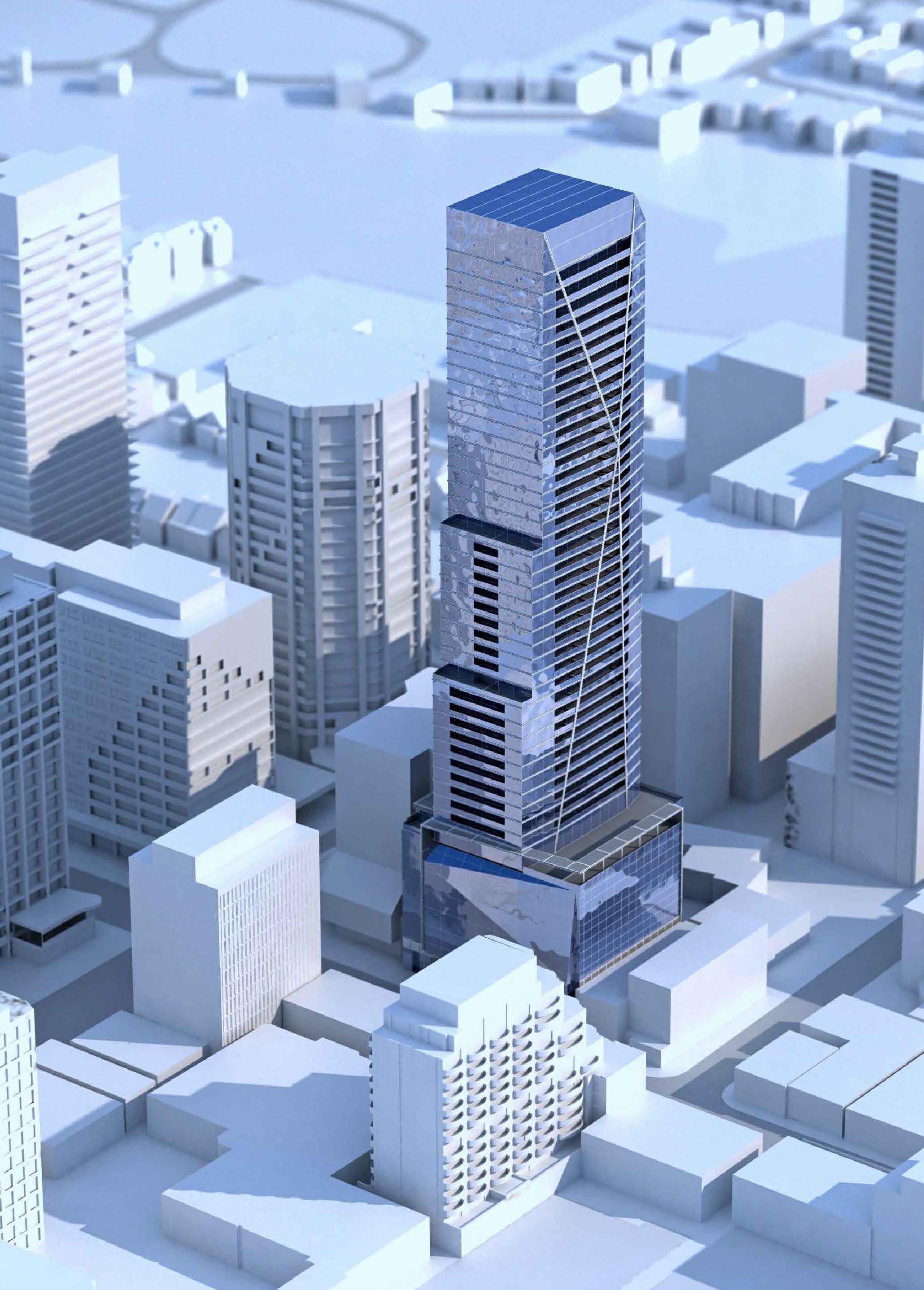 Initial rendering of 1421 Yonge, image via Terracap
Initial rendering of 1421 Yonge, image via Terracap
Now that the OPA and zoning bylaw amendments have been approved, the next step in the process will be the Site Plan Application submission, which should provide finer grained details of the project. While we await that submission, additional information and renderings can be found in the project's database file, linked below. Want to share your thoughts on the new design? Feel free to leave a comment in the space provided below, or join in the ongoing conversation in the associated Forum thread.
| Related Companies: | Great Gulf, Hariri Pontarini Architects, Janet Rosenberg & Studio, LEA Consulting, TUCKER HIRISE Construction |

 4.6K
4.6K 



