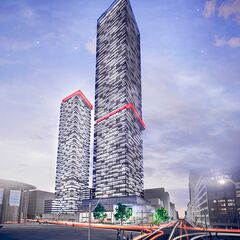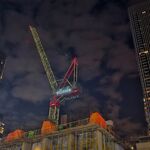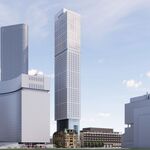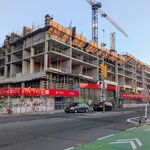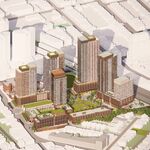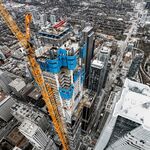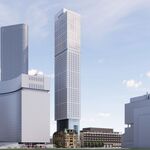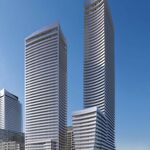Construction at Midtown Toronto's most ambitious active development site continues to progress. Bazis, Metropia, and RioCan's E Condos is adding a 58-storey condominium tower and a 38-storey rental tower to the Yonge-Eglinton area, featuring complementary designs by architect Rosario Varacalli. When we last looked at the project in April of 2016, construction of the condo tower's ground level was underway at the northeast corner of Yonge and Eglinton, while below grade forming was in full swing for the rental tower to the north. Now, almost one year later, work is underway on the condo's 14th level, while the rental tower's podium currently stands six storeys on Roehampton Avenue.
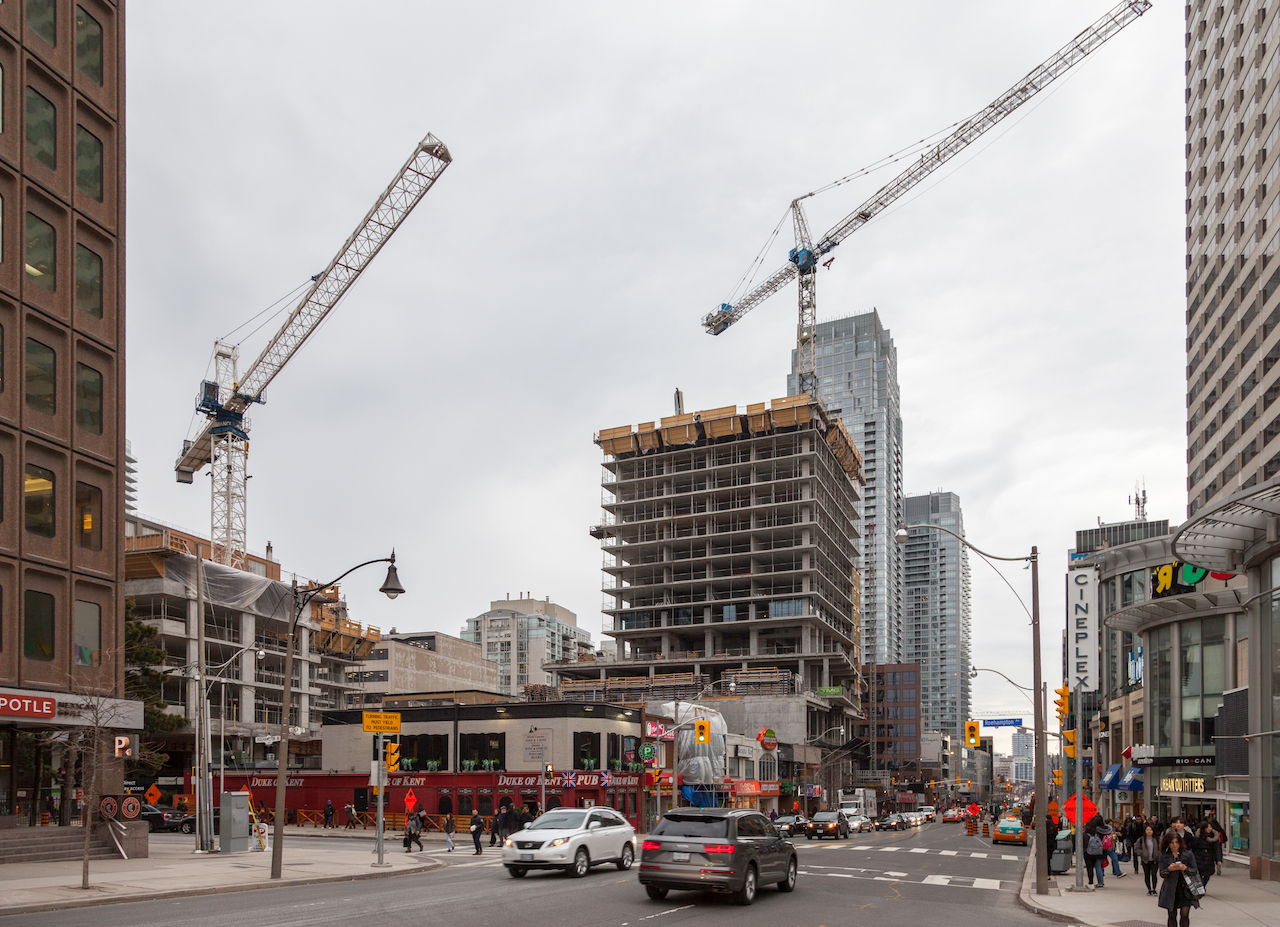 E Condos' rental tower (left) and condo tower (centre), image by Jack Landau
E Condos' rental tower (left) and condo tower (centre), image by Jack Landau
The condominium now has an impressive impact on the Yonge and Eglinton intersection as the tower portion rises higher above the three-storey podium. The south tower's bulky podium structure is set back several metres from its Eglinton and Yonge frontages, creating a wide pedestrian-friendly space at the base of the development. This forecourt area will eventually support a newly-built entrance to Eglinton Station below.
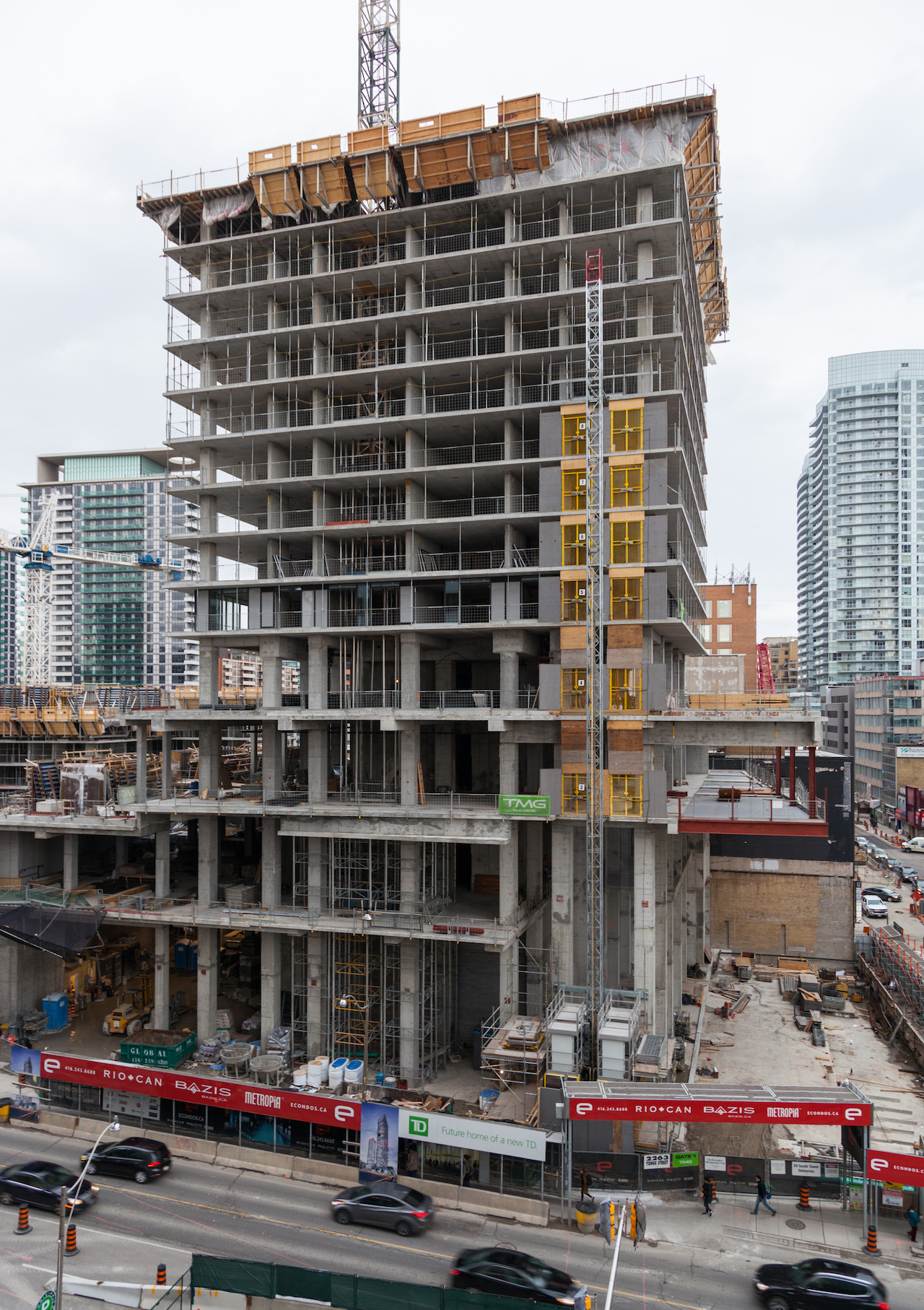 E Condos' south tower rising above the Yonge and Eglinton intersection, image by Jack Landau
E Condos' south tower rising above the Yonge and Eglinton intersection, image by Jack Landau
Once structural forming of the south tower is complete, a height of 196 metres will make the building stand as the tallest in the city north of the Yorkville neighbourhood. Meanwhile, the recent installation of an exterior hoist up the tower's west face has allowed construction of the building envelop and interior services to begin, providing quick access for labourers and materials.
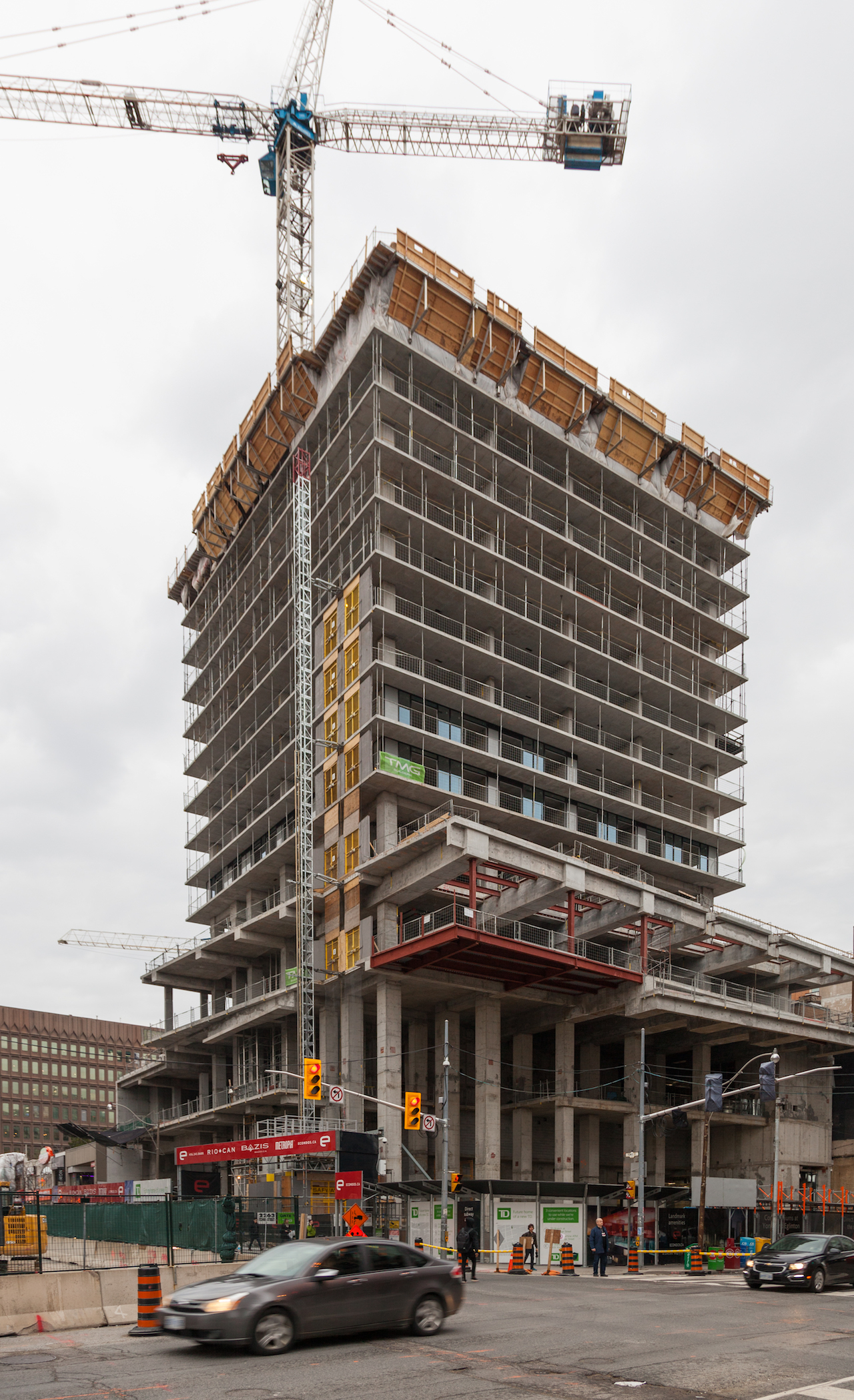 E Condos' south tower rising above the Yonge and Eglinton intersection, image by Jack Landau
E Condos' south tower rising above the Yonge and Eglinton intersection, image by Jack Landau
Most recently, the first panels of cladding were installed on the south tower's residential levels. Images of these first panels show a window wall system with reflective windows, white back-painted glass spandrel panels, and black floor-to ceiling aluminum frames.
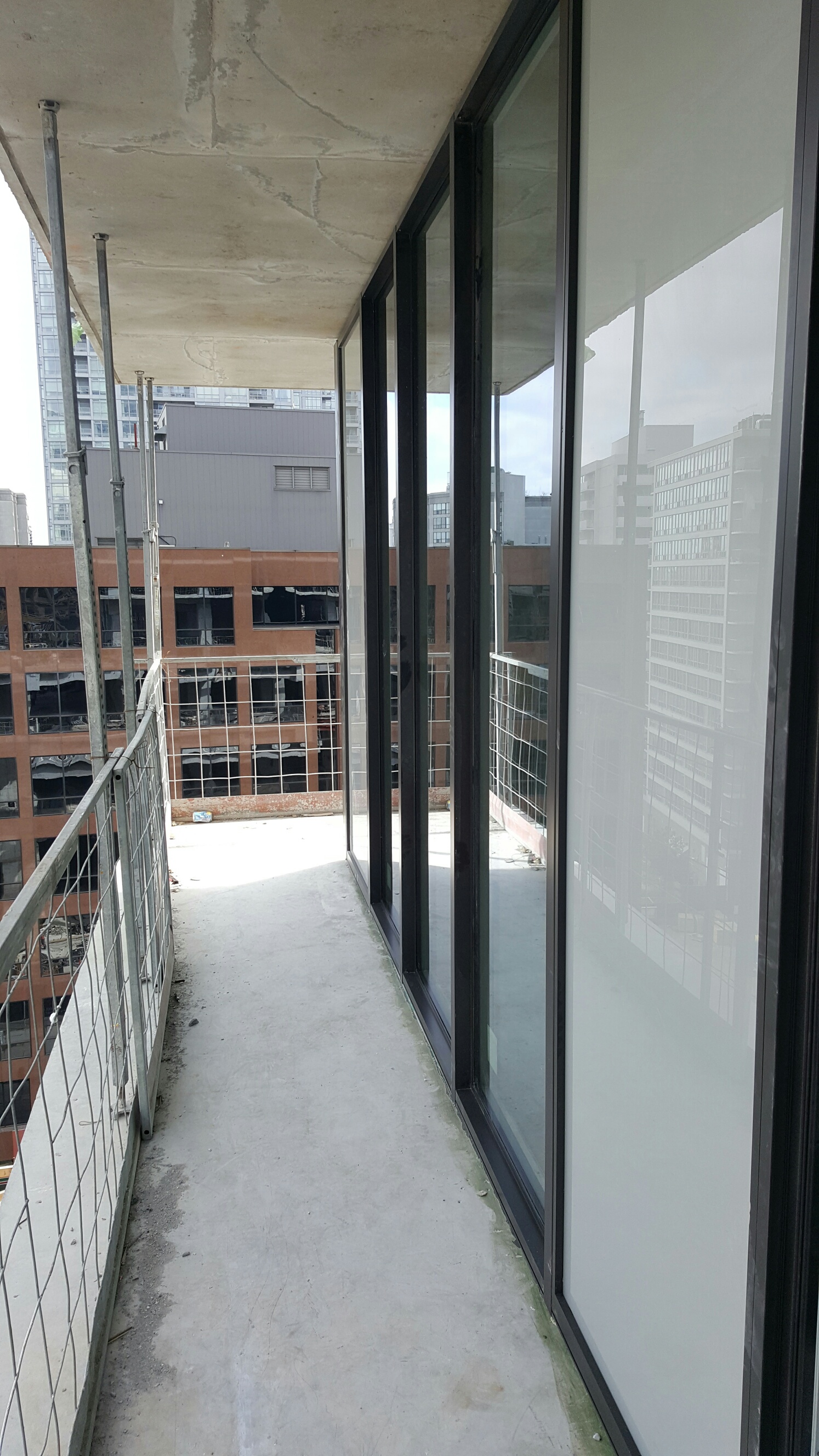 Cladding on E Condos' south tower, image by Forum contributor Tony L
Cladding on E Condos' south tower, image by Forum contributor Tony L
To the north, tucked behind a row of Yonge Street retailers, the project's 38-storey rental tower is now impacting the feel of Roehampton Avenue in a major way, extending the street's corridor of residential density to just shy of the corner at Yonge.
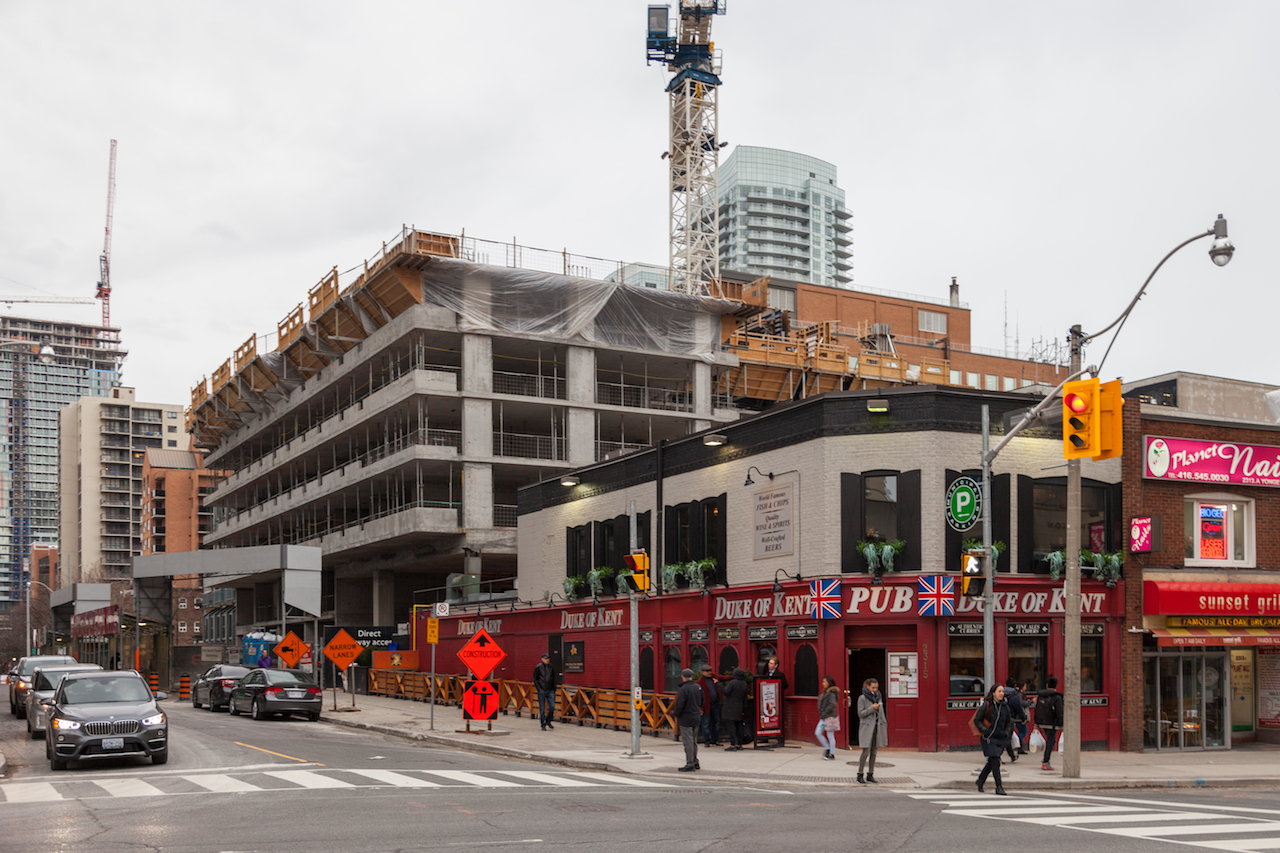 E Condos' north tower viewed from Yonge Street, image by Jack Landau
E Condos' north tower viewed from Yonge Street, image by Jack Landau
Additional information and renderings can be found in our dataBase file for the project, linked below. Want to get involved in the discussion? Check out the associated Forum threads, or leave a comment using the space provided at the bottom of this page.

 1.2K
1.2K 



