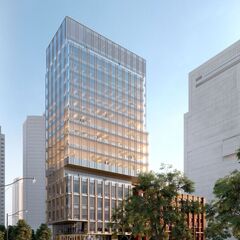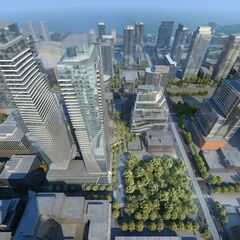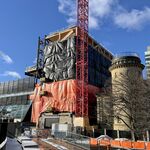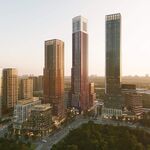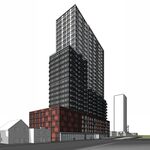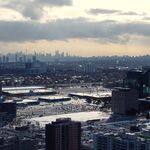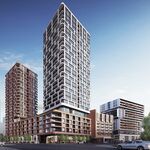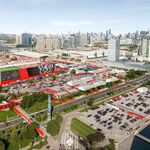Following last week's news of Cadillac Fairview's 16 York preparing for construction, a proposal for a Toronto office tower has been submitted to the City for a property on the south side of Clarence Square. The rezoning application was submitted by The Portland Property Group to construct a 20-storey office tower with retail at grade, preserving the existing 1911-built five-storey heritage structure—formerly known as the Steele Briggs Seed Company Building—which fronts on Spadina Avenue, its address at 49 Spadina.
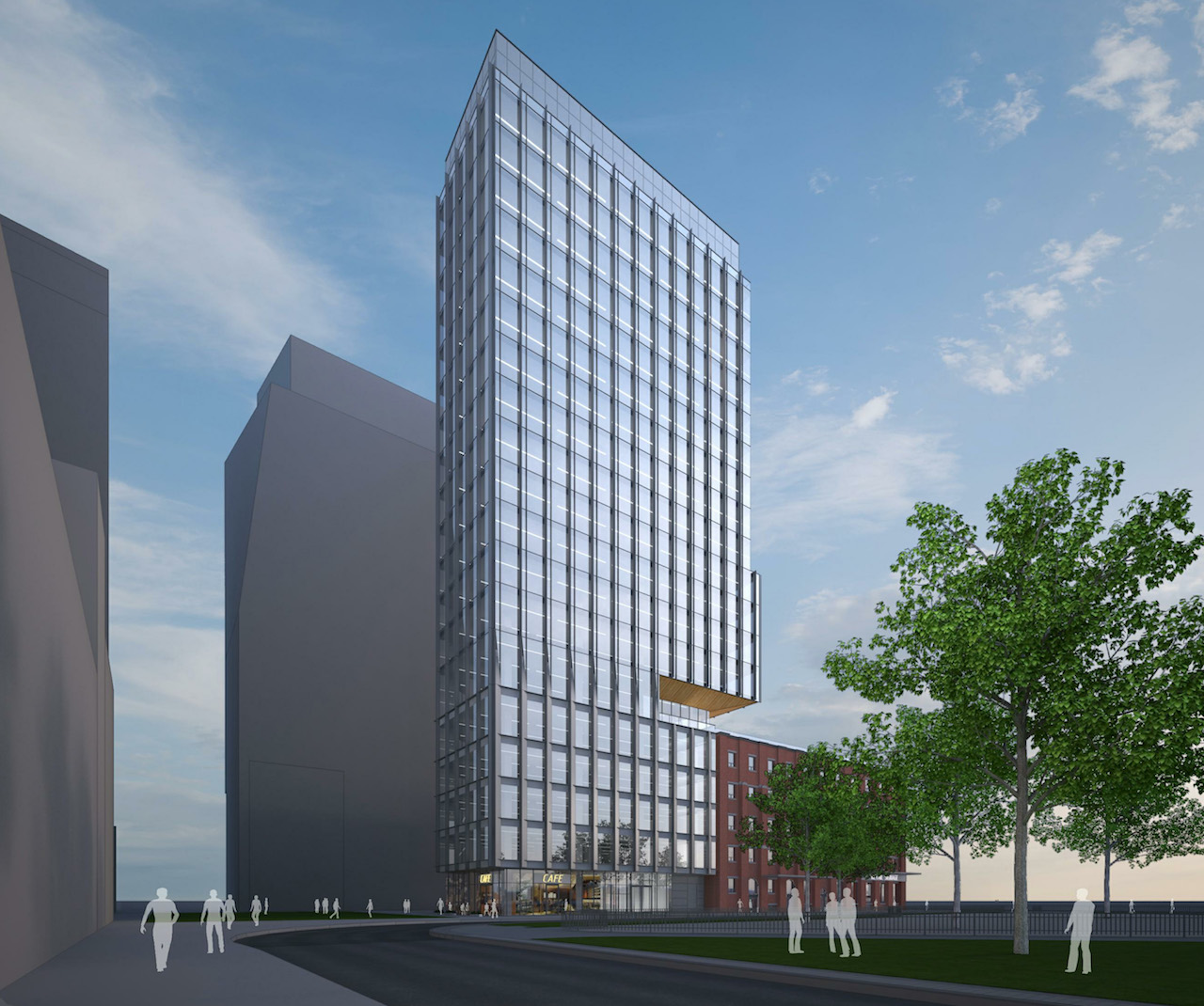 Rendering of 49 Spadina Avenue, image via submission from the City of Toronto
Rendering of 49 Spadina Avenue, image via submission from the City of Toronto
Designed by Sweeny &Co Architects, the office tower would rise to a height of 89 metres (292 feet), similar in scale to the proposed 24 and 25-storey office towers at 400 Front Street to its south. That proposal, now at the OMB, also includes 56 and 60-storey condominium components to the east of Clarence Square. Fronting on Clarence Square, this proposed tower would replace the existing low-rise building that abuts the 5-storey heritage building on its east side.
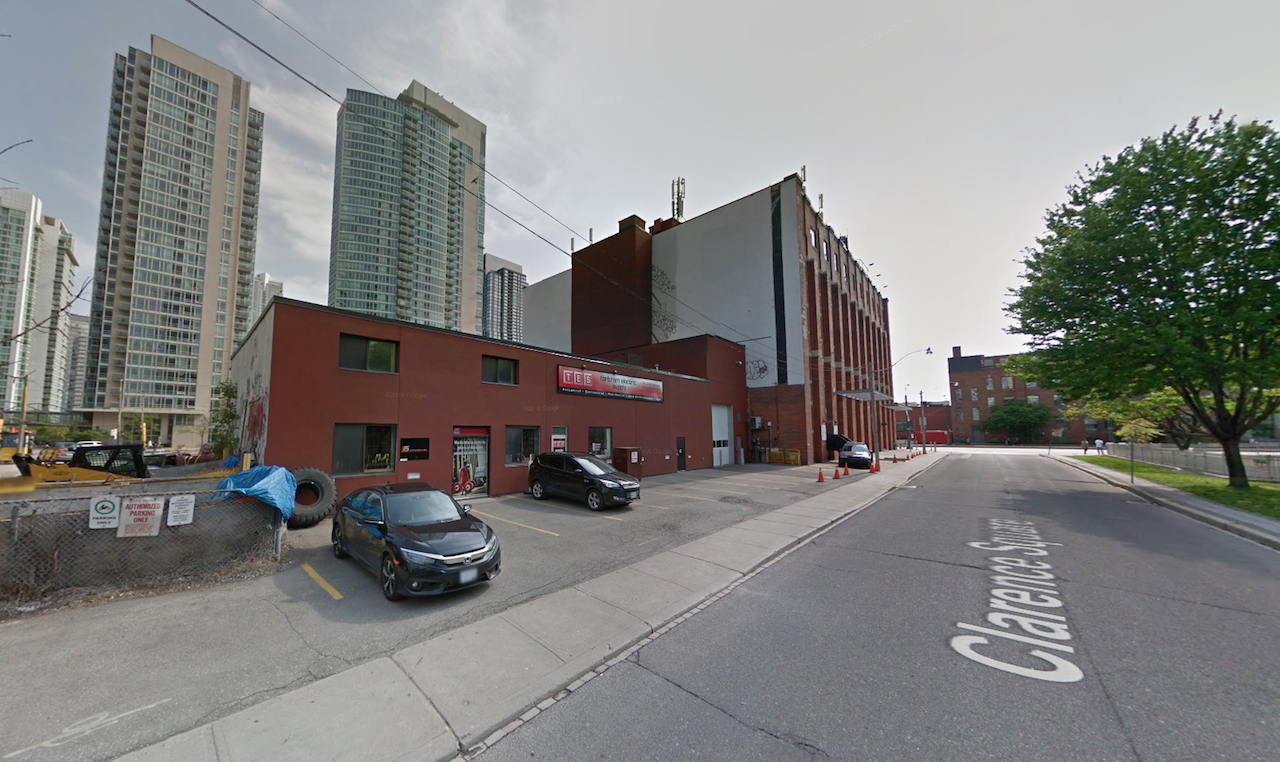 Street view of the site from Clarence Square, image via Google Maps
Street view of the site from Clarence Square, image via Google Maps
While this is by no means among the largest office towers to have been proposed in the City in recent years, this project seeks to add a considerable 188,800 ft² infusion of new office space into the market. Across the street from the much anticipated The Well, this could complement the 36-storey office tower that will be built on the southwest corner of Front and Spadina, making the intersection a potential hub for new office space.
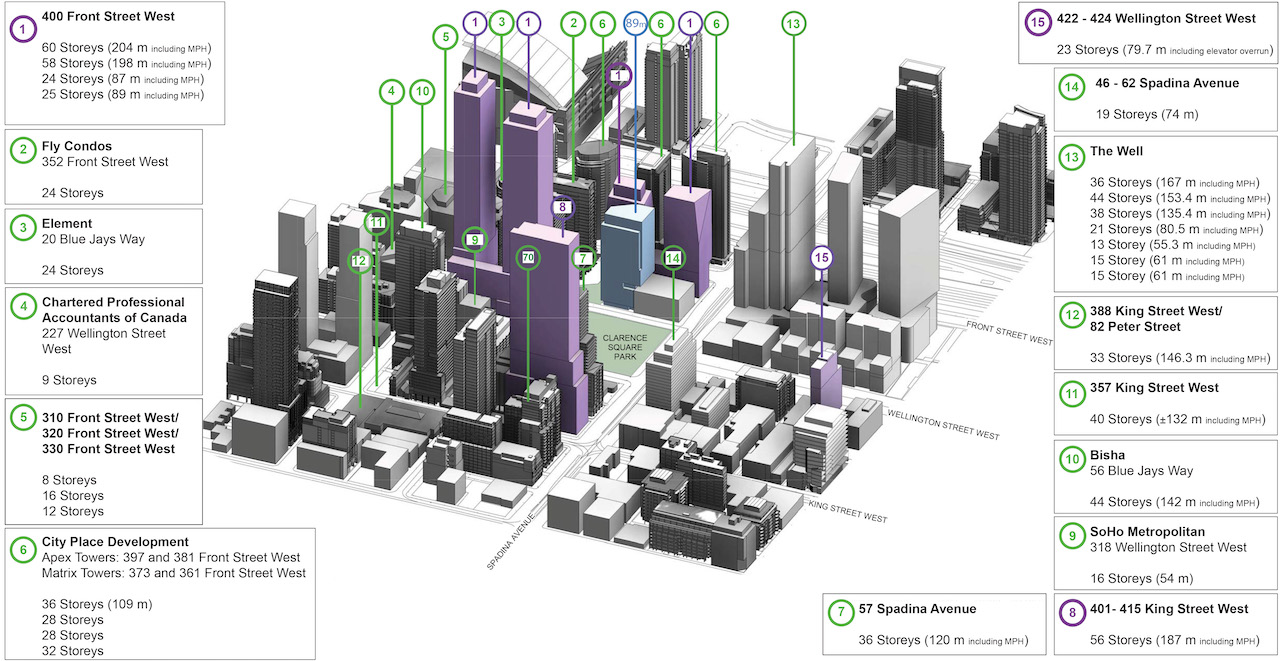 49 Spadina, in blue, in context with adjacent developments, image via submission to the City of Toronto
49 Spadina, in blue, in context with adjacent developments, image via submission to the City of Toronto
One rather uncommon feature not typically seen in new developments is 49 Spadina's sole below-grade level. With no underground parking planned, a portion of the basement level is given over to retail space—connected to the street-fronting retail area above—with the rest of the basement being bicycle storage, a change room, and an electrical room.
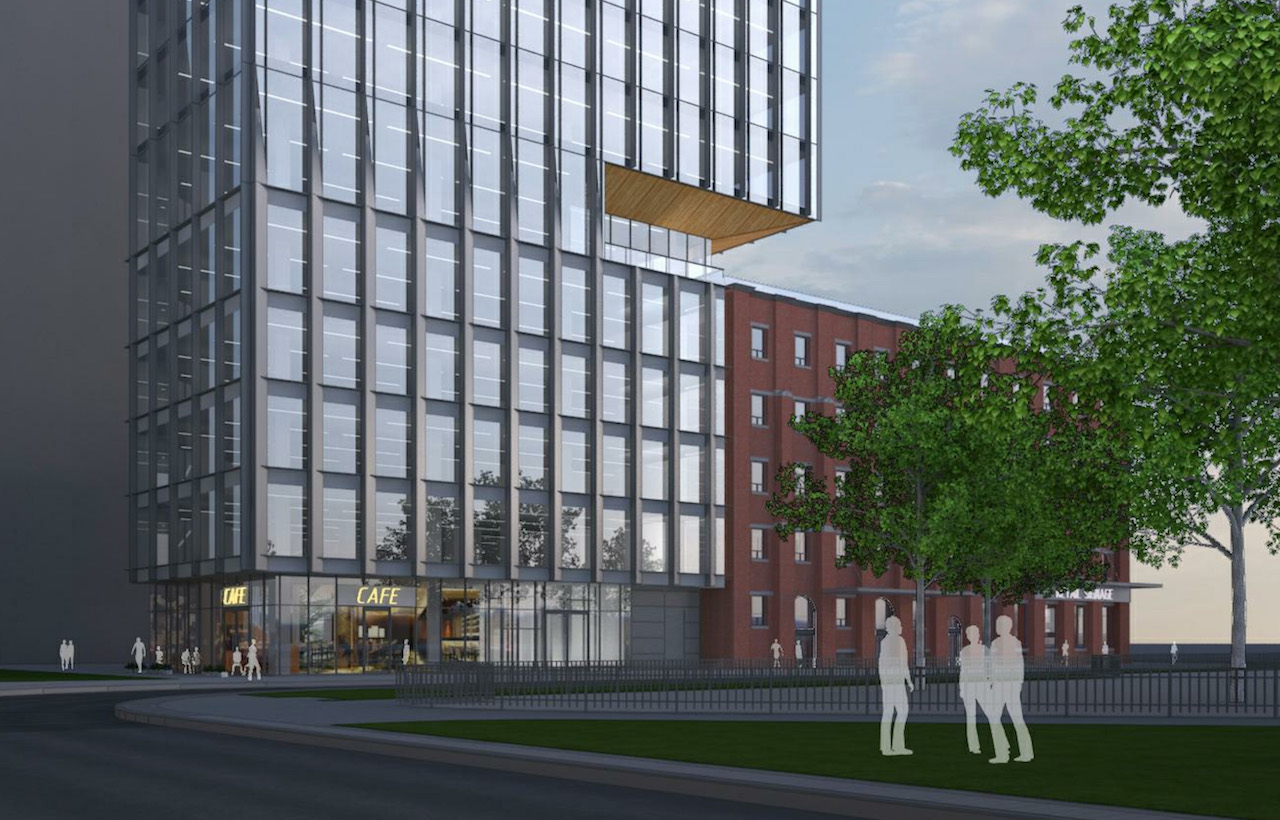 Rendering of 49 Spadina Avenue, image via submission from the City of Toronto
Rendering of 49 Spadina Avenue, image via submission from the City of Toronto
Irregularly shaped, the southeast corner of the proposed tower is chamfered, leaving a south wall which angles up to the east, leaving a narrow east end of the building. While the full north wall and narrow east wall would predominantly be windows with horizontal back-painted glass spandrel panels to hide the floor slabs, the first six levels would feature vertical metal panel stripes between the windows. The angled south walls, which would face the 400 Front St office towers and a retail-activated pedestrian lane, would mainly be clad with a metal panel cladding. Could this wall be a location for public art?
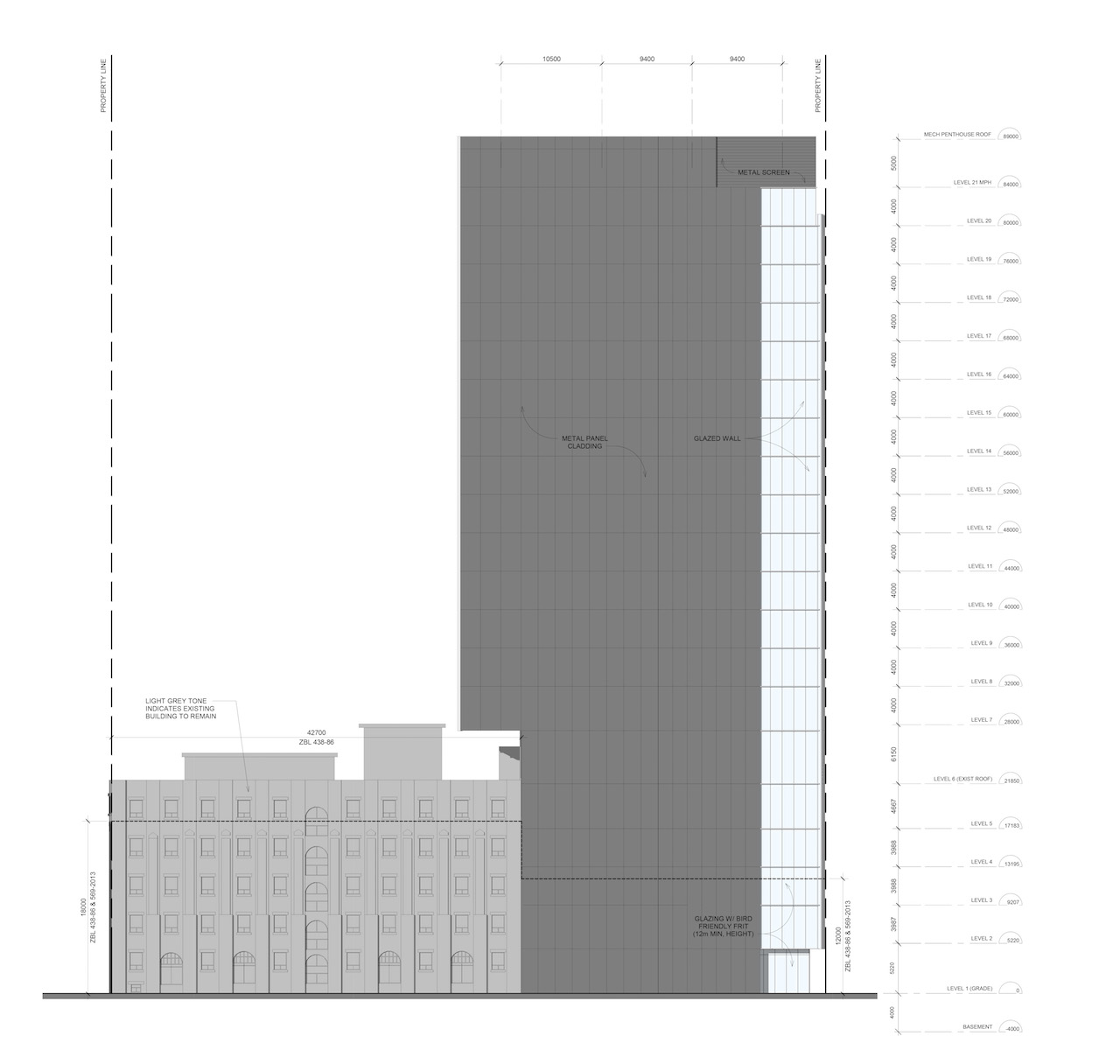 Elevation of the south facade, image via submission to the City of Toronto
Elevation of the south facade, image via submission to the City of Toronto
As this has just entered the planning process, we will provide updates on the project's current status. The new dataBase file is now up and running, linked just below. Want to share your thoughts on this project? Feel free to comment in the field below, or join in the ongoing conversation in the associated Forum thread.

 3.1K
3.1K 



