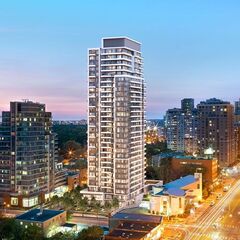At the start of last month, we got our first glimpse inside of the North York presentation centre for Diamante Development's Diamond Condominiums on Yonge. In addition to marketing information and and a preview of suite finishes, the presentation centre also features a scale model of the 30-storey Scott Shields Architects-designed tower.
At ground level, the model depicts the building's relationship with Churchill Avenue, a quiet residential just southwest of Yonge and Finch. While the tower's direct proximity to Yonge Street is presented as a selling point, the quieter frontage allows for a tranquil garden space at street level.
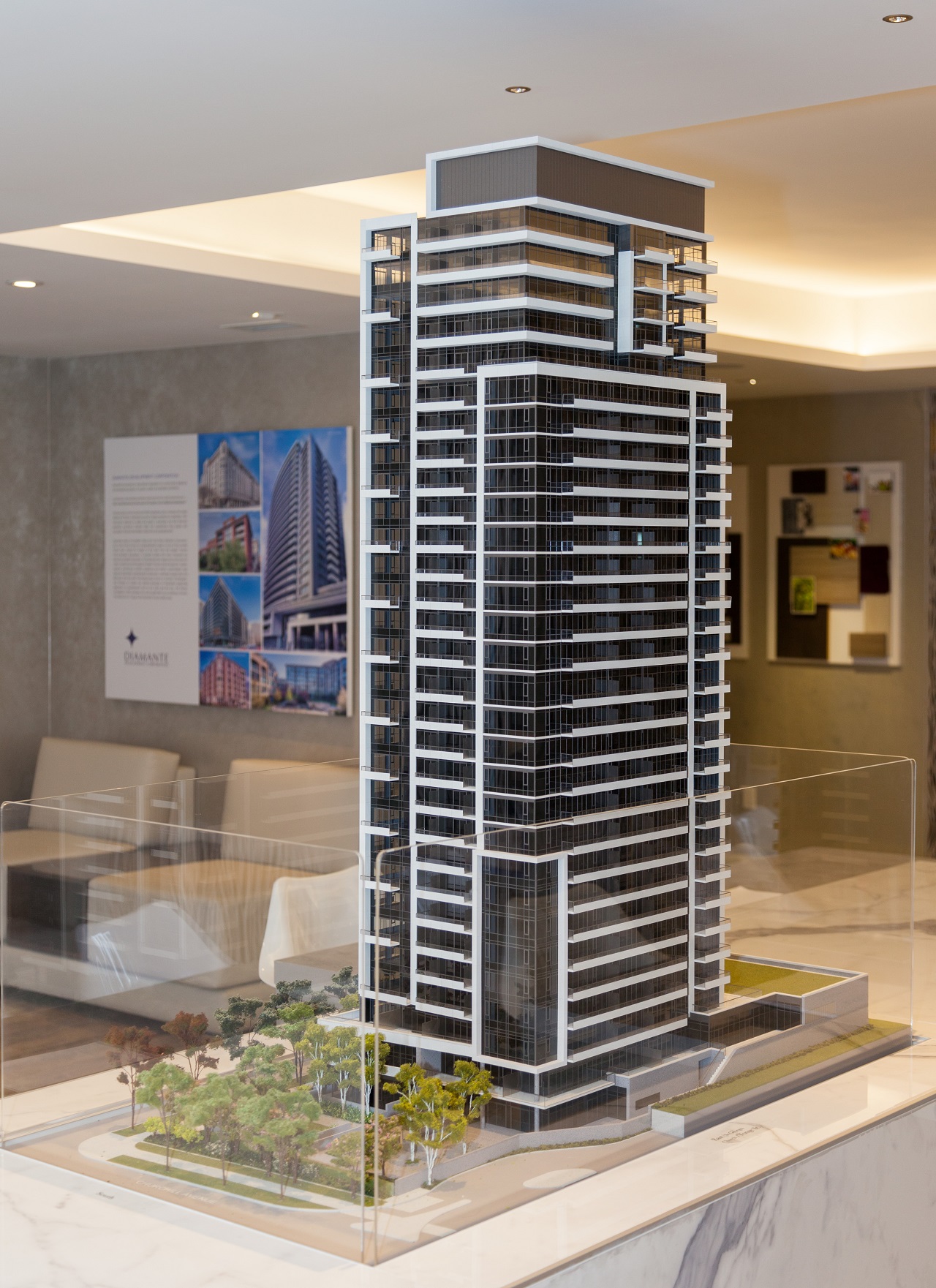 Diamond Condominiums on Yonge scale model, image by Jack Landau
Diamond Condominiums on Yonge scale model, image by Jack Landau
Above, Diamond on Yonge's exterior will consist primarily of black-tinted window glazing, accented by a pattern of contrasting white precast concrete panels. This pattern changes above the tower's 26th level stepback, creating a visual break between the body of the tower and the recessed upper volume.
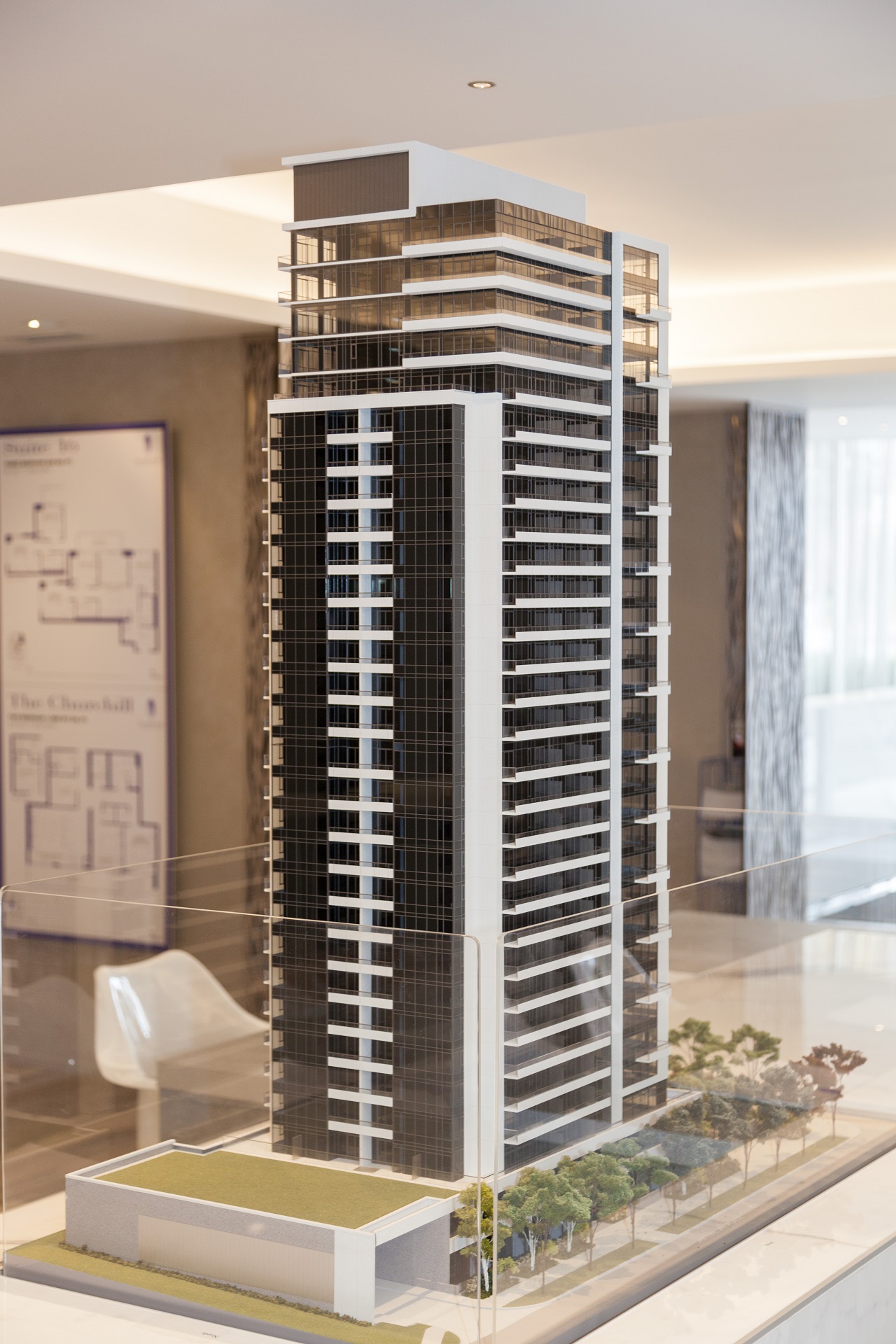 Diamond Condominiums on Yonge scale model, image by Jack Landau
Diamond Condominiums on Yonge scale model, image by Jack Landau
Diamond's 385 condominium units will be served by a underground garage with 390 parking spaces. Accessed via an entrance on the building's Canterbury Place frontage, the ramp will be covered by a green roof, mitigating the project's contribution to the urban heat island effect. Combined with a 32nd floor green roof atop the mechanical penthouse, a total of 865.16 m² of green roof area will be included.
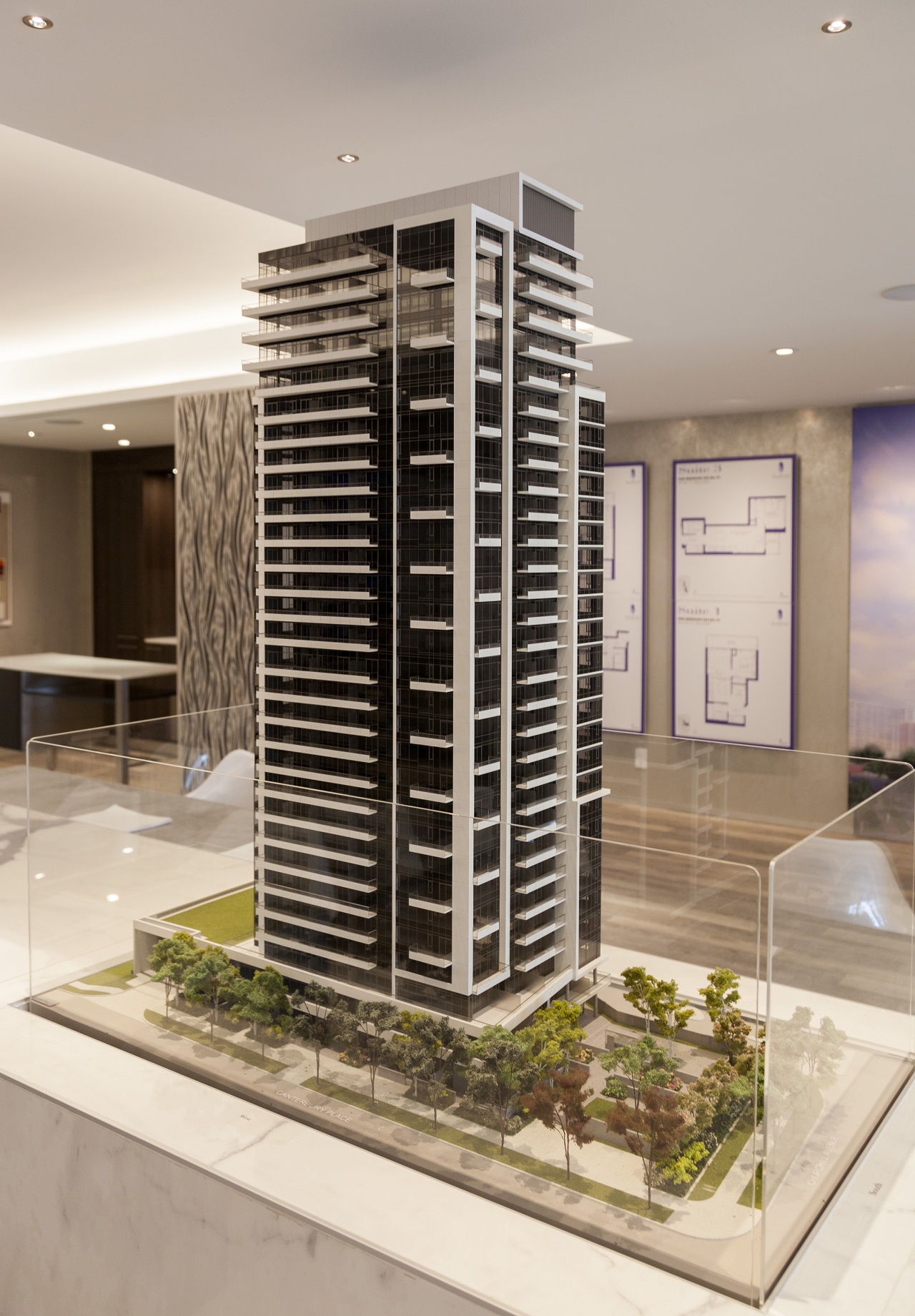 Diamond Condominiums on Yonge scale model, image by Jack Landau
Diamond Condominiums on Yonge scale model, image by Jack Landau
The base of the scale model shows the landscaped private amenity garden that fronts onto Churchill Avenue. Designed by Ferris + Associates Inc., the articulated stone walls partition the space for privacy. Other materials include wood and metal, and a collection of planters. The private garden will provide residents with a modular space capable of hosting both large outdoor gatherings and small personal retreats.
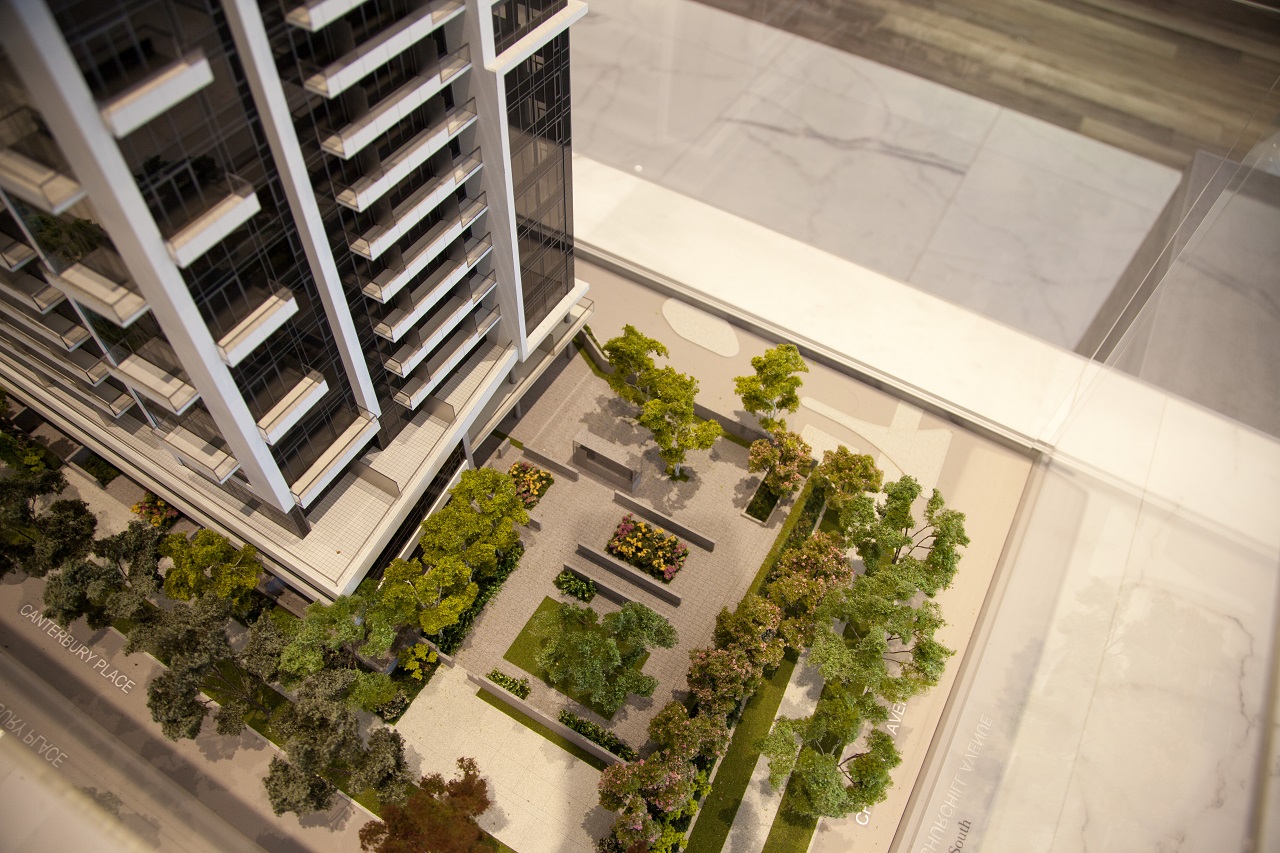 Outdoor landscaped space fronting onto Churchill Avenue, image by Jack Landau
Outdoor landscaped space fronting onto Churchill Avenue, image by Jack Landau
Additional information and renderings for Diamond Condos can be found in our dataBase file, linked below. Want to share your thoughts about the project? Feel free to leave a comment in the space provided on this page, or join the discussion in our associated Forum thread.
| Related Companies: | Bousfields, Egis, Ferris + Associates Inc., Peter McCann Architectural Models Inc., Scott Shields Architects, Zeidler Architecture |

 2.3K
2.3K 



