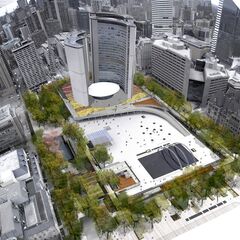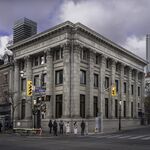The revitalization of Nathan Phillips Square has taken its fair share of twists and turns over the past decade. Beginning as a high-profile international competition awarded back in 2007 to the team of Perkins + Will and Plant Architect, the project has navigated through political turmoil and ballooning cost overruns to become a booming success, most notably acting as the epicentre of the Pan Am and ParaPan Am Games in 2015. More recently, the project received the prestigious 2016 Governor General's Medal in Architecture, recognizing its design excellence and positive impact on the city.
However, a value engineering process and a series of budget cuts have significantly trimmed down the revitalization project, which now appears as a partially-complete piecemeal renovation of the square. The project is, for all intents and purposes, finished, but several notable elements of the original proposal have been left out. In this article, we will take a comprehensive look at the Nathan Phillips Square Revitalization Project, bringing you through what was proposed, what was actually built, and what may still come to be.
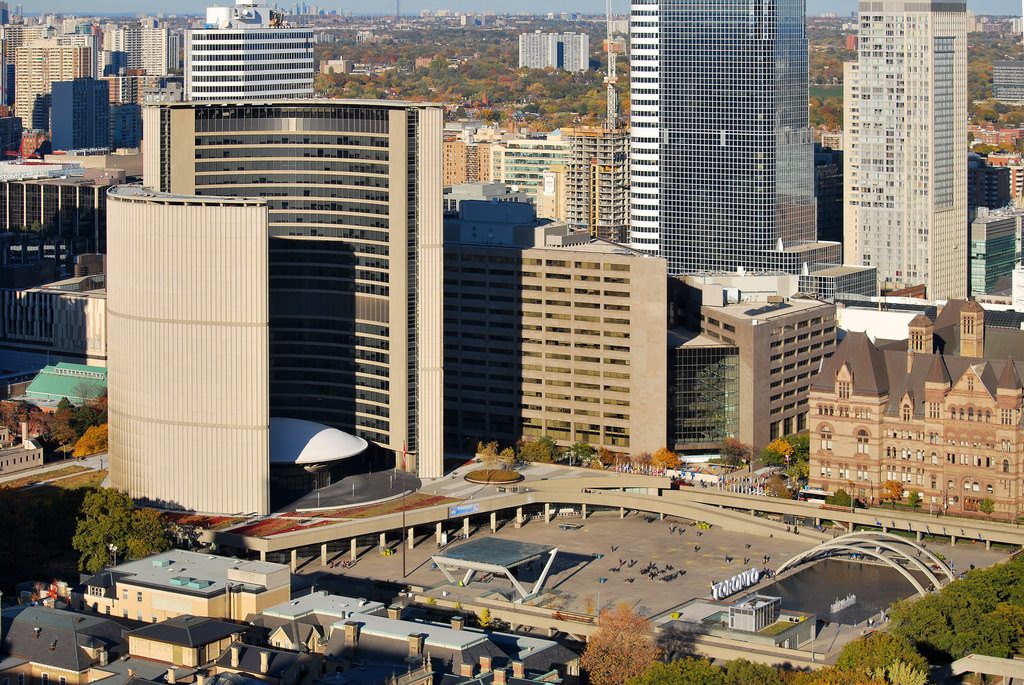 Aerial view of Nathan Phillips Square and City Hall, image by Marcus Mitanis
Aerial view of Nathan Phillips Square and City Hall, image by Marcus Mitanis
The first component of the revitalization to come to fruition was the installation of the green roof on the City Hall podium, which opened in May 2010. Covering 35,000 square feet of exposed concrete, the much-applauded landscaped terrace now features new gathering spaces and greenery, while reducing the building's urban heat island effect.
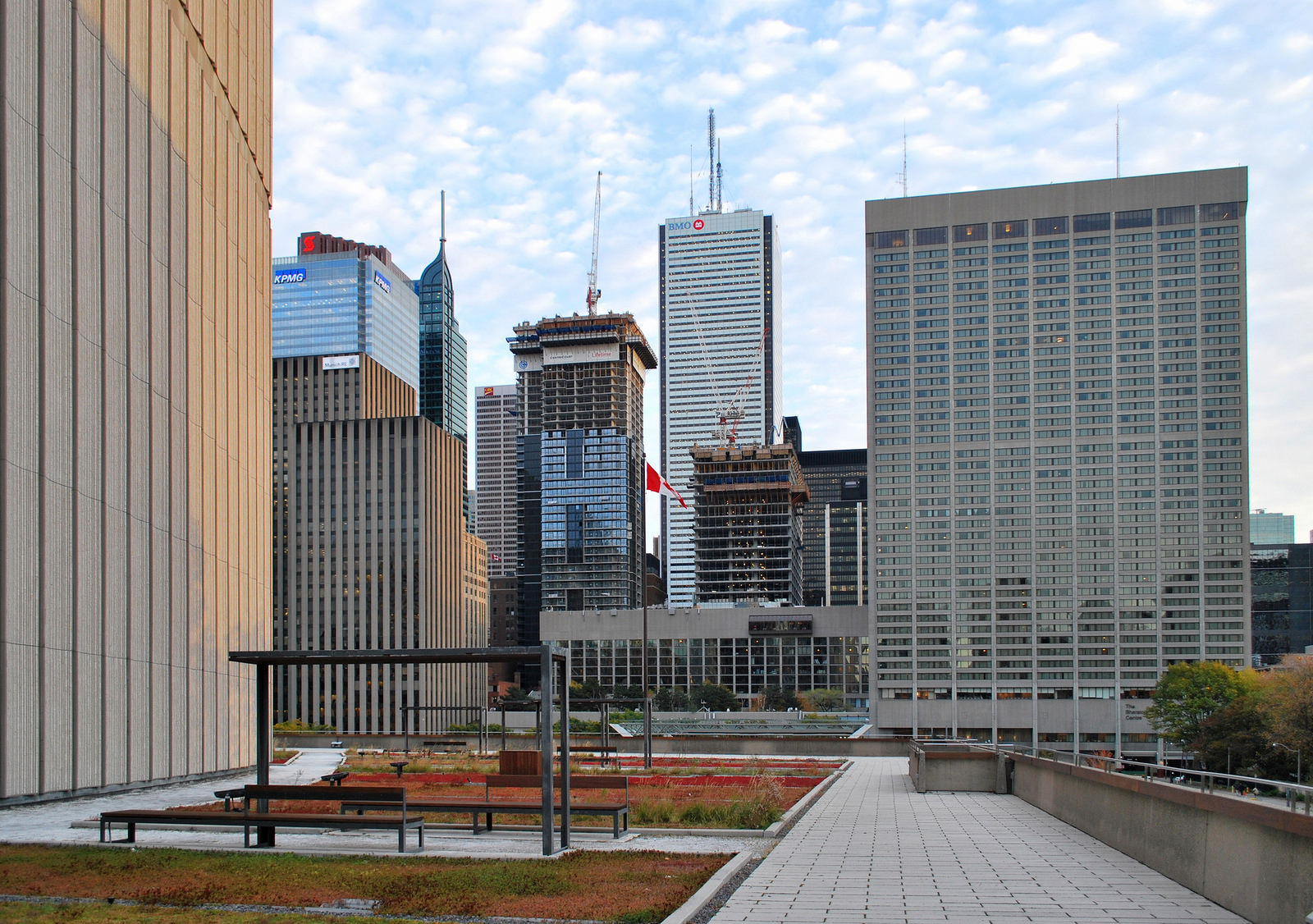 Green roof podium at City Hall, image by Marcus Mitanis
Green roof podium at City Hall, image by Marcus Mitanis
Also part of Phase One, a new skate and snack pavilion just west of the reflecting pool/skating rink was completed in November 2011 and now provides skaters and event-goers with public restrooms and a place to grab food. This standalone structure also serves as a garage for the Zamboni used to smooth the ice surface, as well as an accessible entrance to the multi-level parking garage below.
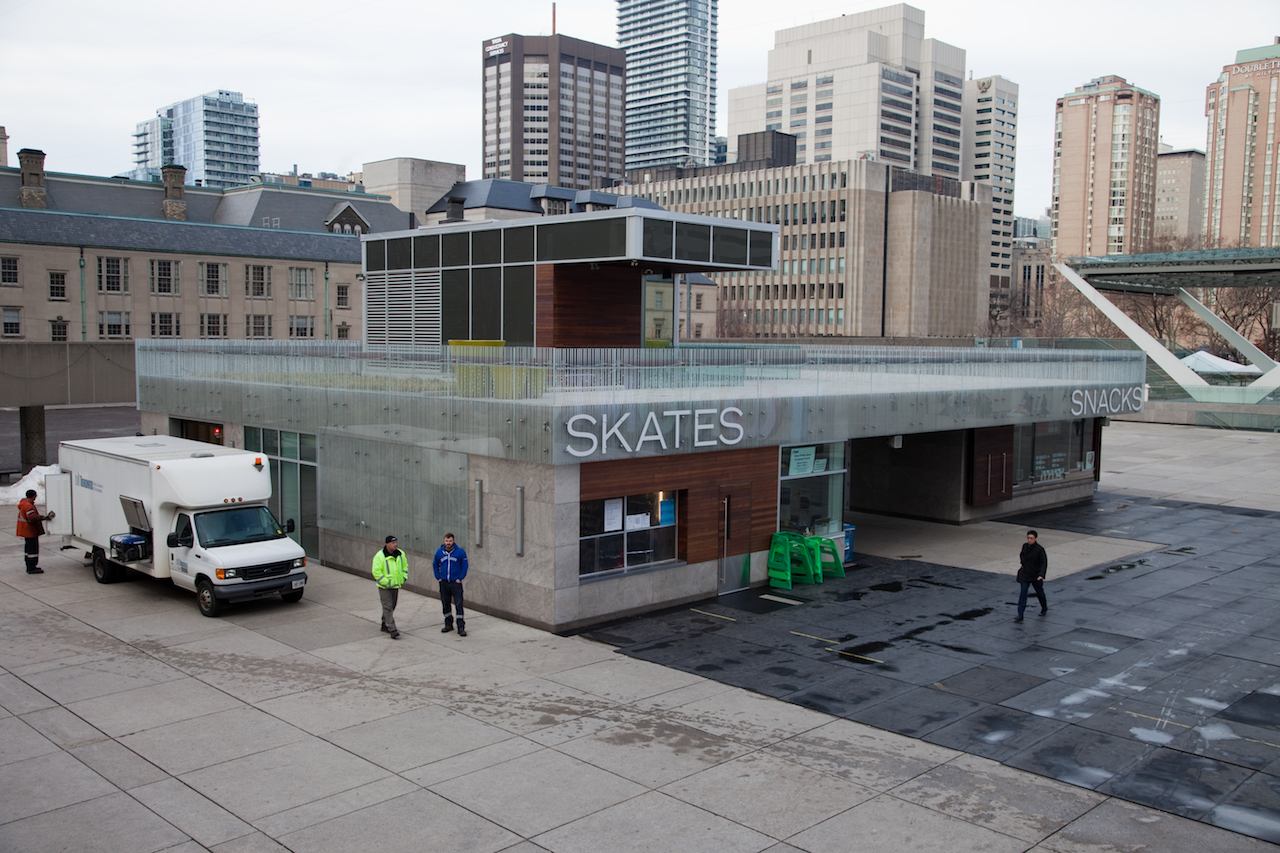 Skate/snack pavilion at Nathan Phillips Square, image by Jack Landau
Skate/snack pavilion at Nathan Phillips Square, image by Jack Landau
The skate and snack pavilion, along with the revitalized above-grade standalone pedestrian entrance to the garage at the southeast corner of the square, are both clad in a combination of textured concrete cladding with glass and warm wood accents, a pleasant departure from the bare cinderblock finishes originally tabled in the revitalization plan. The skate and snack pavilion also includes a rooftop connection to the elevated walkways encircling the site while adding another elevated platform from which to observe life in the square.
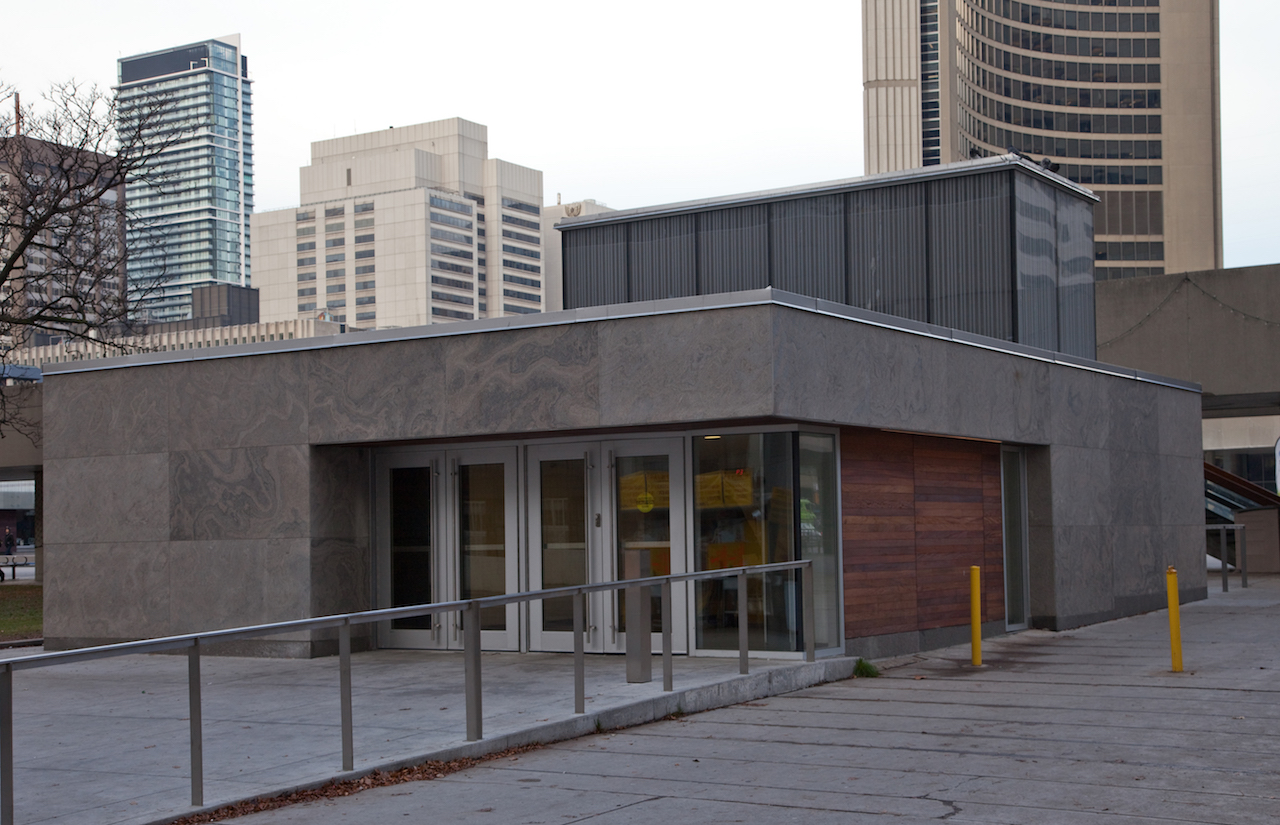 New garage entrance at the southeast corner of the site, image by Jack Landau
New garage entrance at the southeast corner of the site, image by Jack Landau
Phase Two of the revitalization project saw the installation of a new dedicated stage on the western side of the square, completed in December 2012. The multi-purpose structure now allows performances to be held without having to erect temporary stages that have been used for events in the past, and provides casual seating with a connection to the elevated walkway when it is not in use for concerts and the like. The stage's Modernist-inspired design and its relationship to the surrounding architectural language of the square has received a positive reception from many UrbanToronto readers.
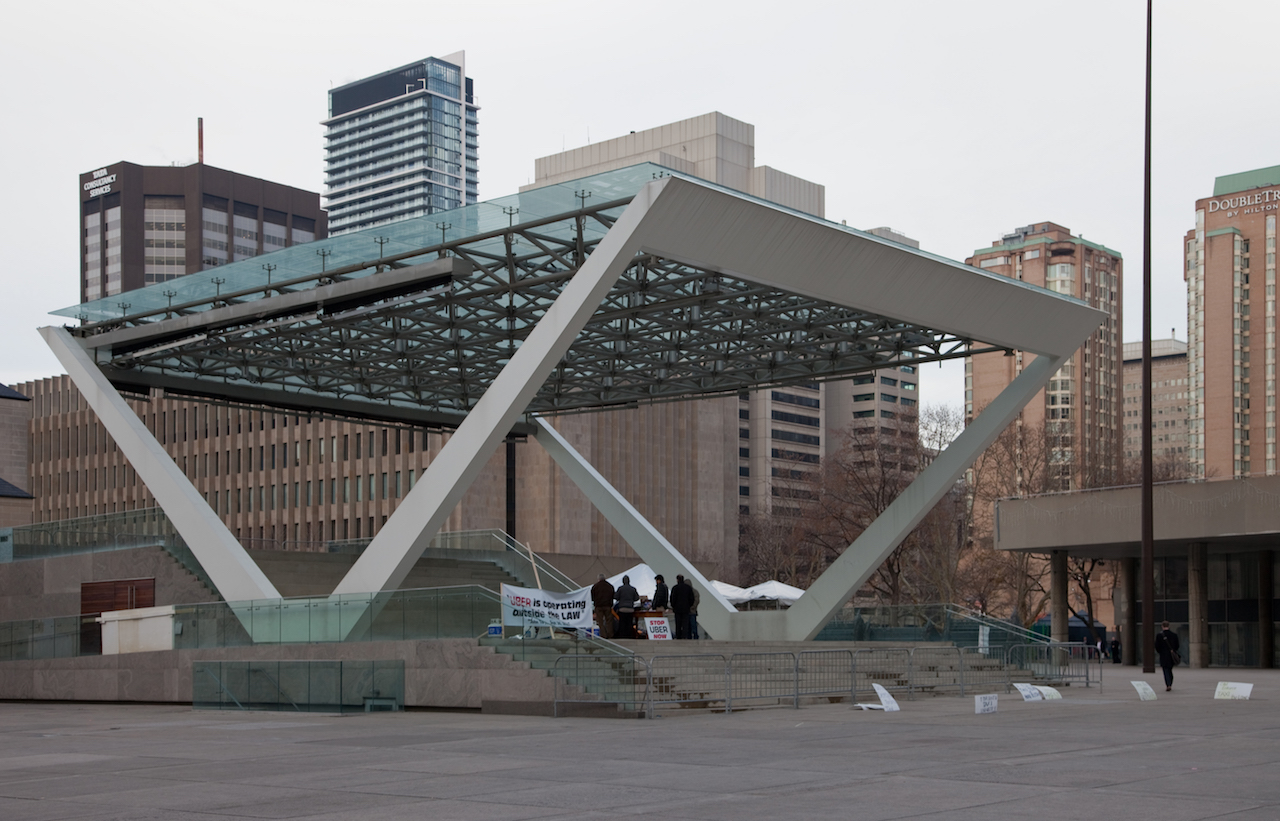 Stage at Nathan Phillips Square, image by Jack Landau
Stage at Nathan Phillips Square, image by Jack Landau
In the middle of the square, a seasonal nine-jet water fountain was installed in the concrete surface, which runs sporadically throughout the summer months. The water jets are embedded amongst the pavers, which still allows full use of the square when the fountains are off.
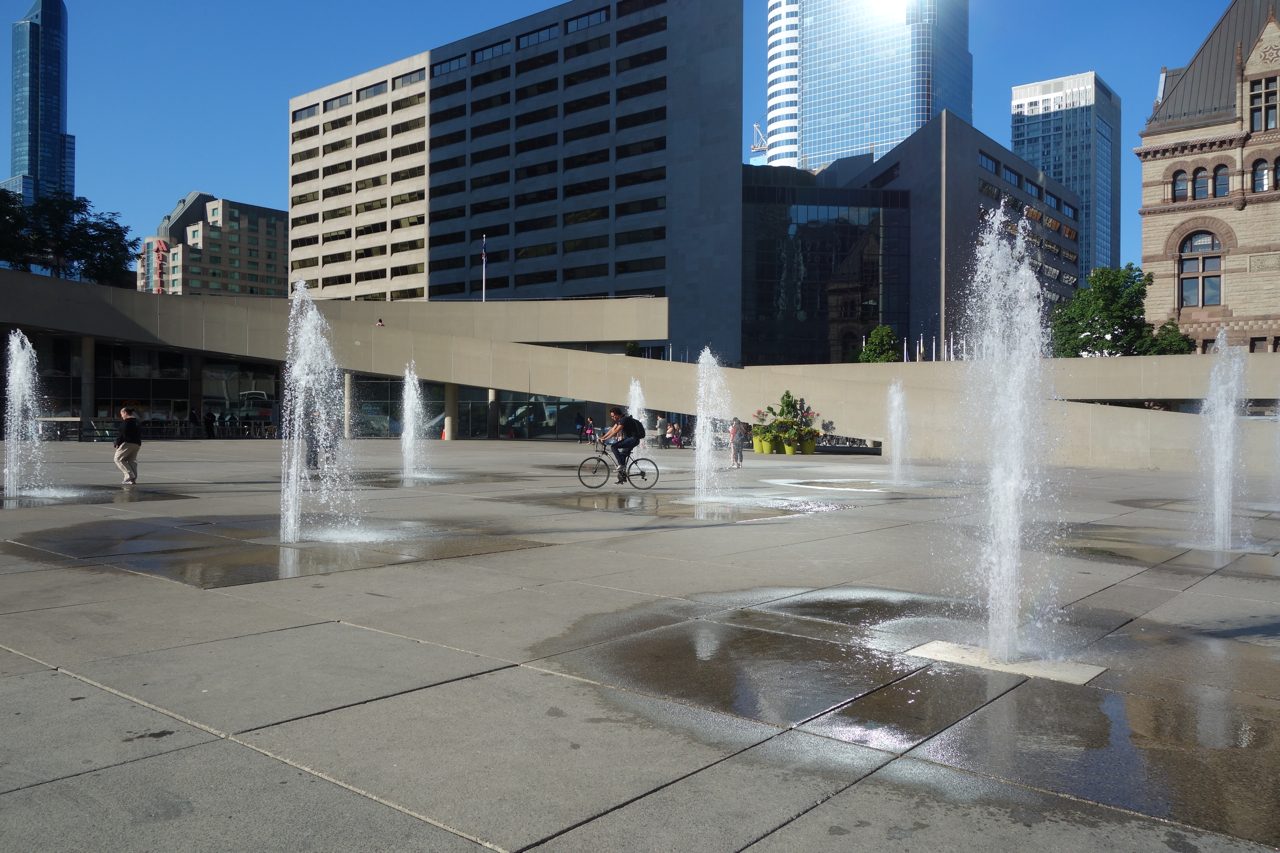 Water jet fountain, image by Julian Mirabelli.
Water jet fountain, image by Julian Mirabelli.
The original proposal called for 16 concrete benches around the water feature, and the replacement of 12 existing concrete benches around the reflecting pool. These have yet to materialize, despite an expected completion date back in September 2015. It is unknown at this time whether the benches were removed from the project altogether or simply deferred.
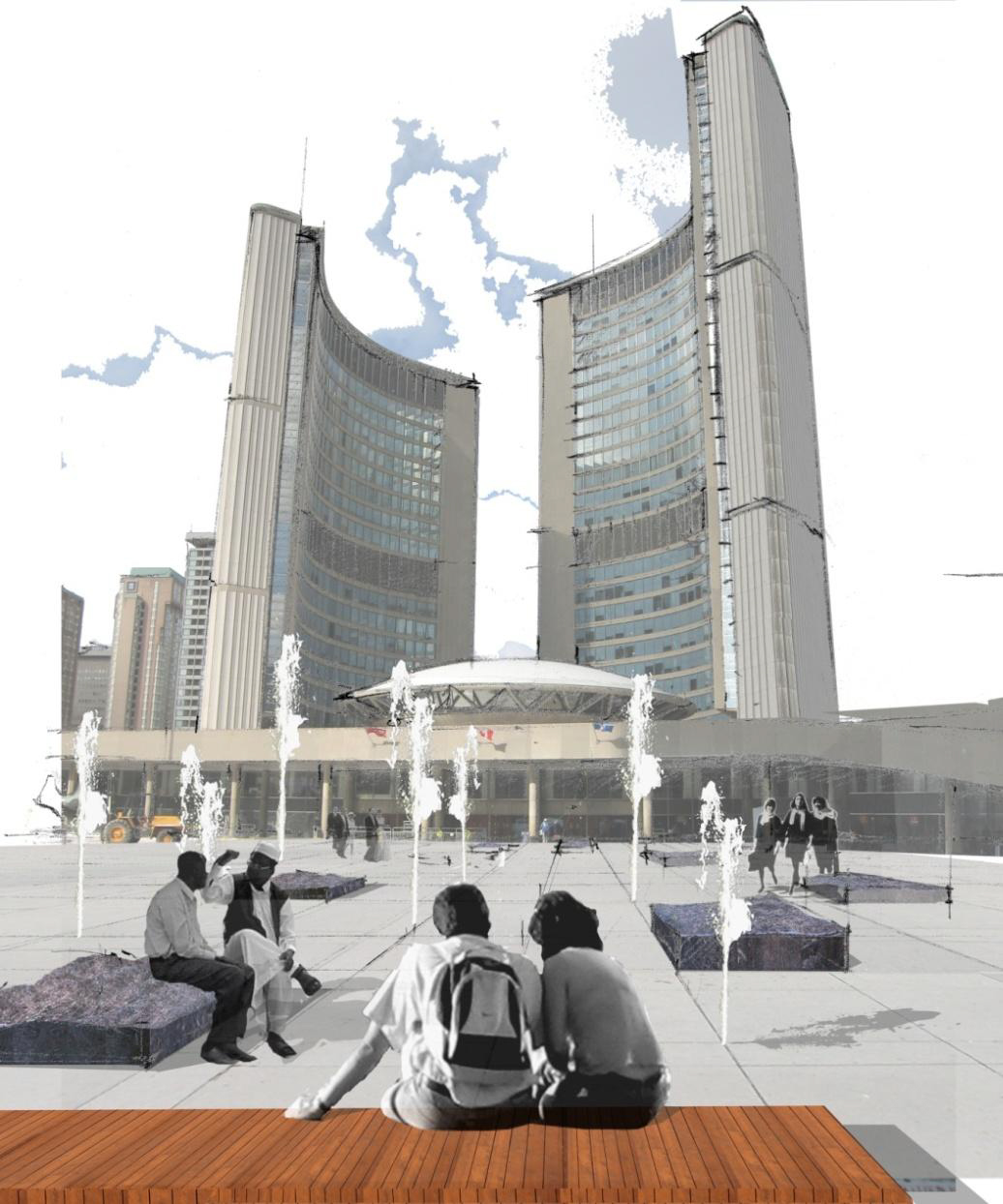 Rendering showing proposed fountain and concrete benches, image courtesy of the City of Toronto.
Rendering showing proposed fountain and concrete benches, image courtesy of the City of Toronto.
A series of major upgrades have greatly improved the western edge of the square. Beginning in the northwest, a new landscaped Sculpture Court provides a home for the relocated Sir Winston Churchill monument. The recently dedicated monument to Canadian soldiers who fought in the Italian campaign of WWII also shares this quieter area.
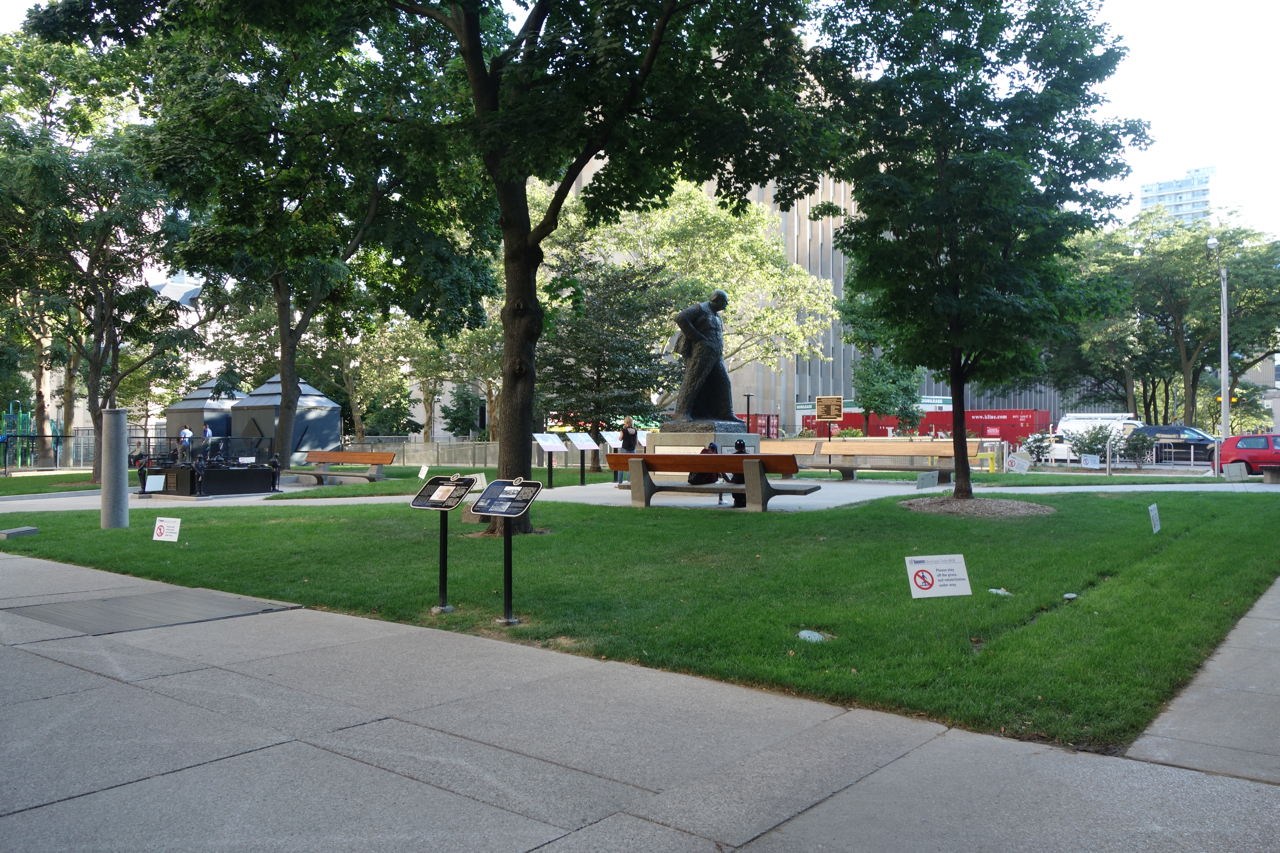 Sculpture Court with Sir Winston Churchill Monument in the northwest corner of the square, image by Julian Mirabelli.
Sculpture Court with Sir Winston Churchill Monument in the northwest corner of the square, image by Julian Mirabelli.
Just to the south, the newly relocated Peace Garden features amphitheatre seating and a reflecting fountain that surrounds the Hiroshima Memorial. Originally located in the centre of the square, the gardens are now pushed to the western edge in a more secluded area. The new Peace Garden was rededicated at a ceremony this past spring.
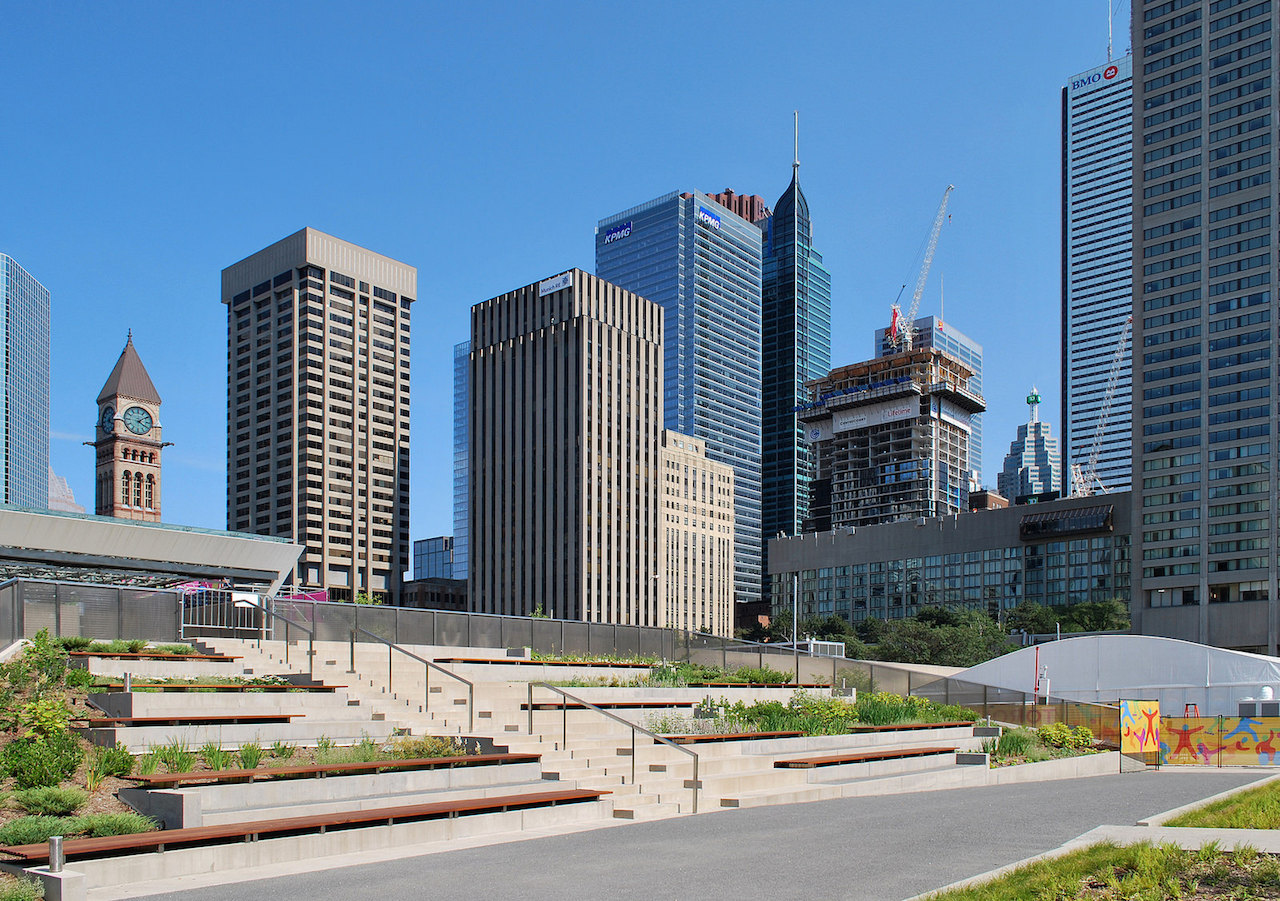 Peace Garden's amphitheatre seating, image by Marcus Mitanis
Peace Garden's amphitheatre seating, image by Marcus Mitanis
Osgoode Lane, boring the eponymous law society hall along the western edge of the square, was also improved with new paving, planters, and bike rings. The pedestrianized lane features a variety of tree species, keeping with the diversity in landscaping used throughout the site.
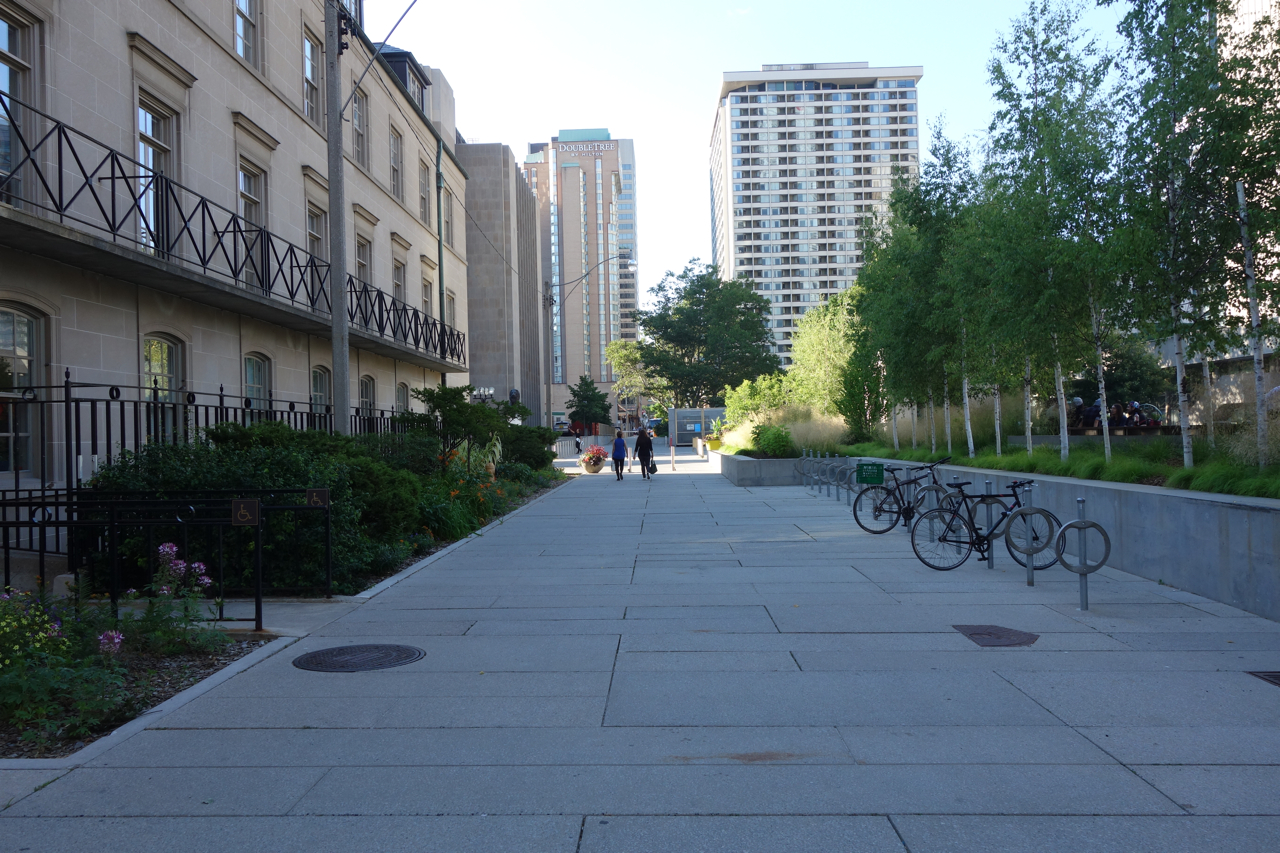 Improved Osgoode Lane and western edge of the square, image by Julian Mirabelli.
Improved Osgoode Lane and western edge of the square, image by Julian Mirabelli.
In the southwest corner, new landscaping, planters, and seating has been added to improve the square's relationship to Queen Street.
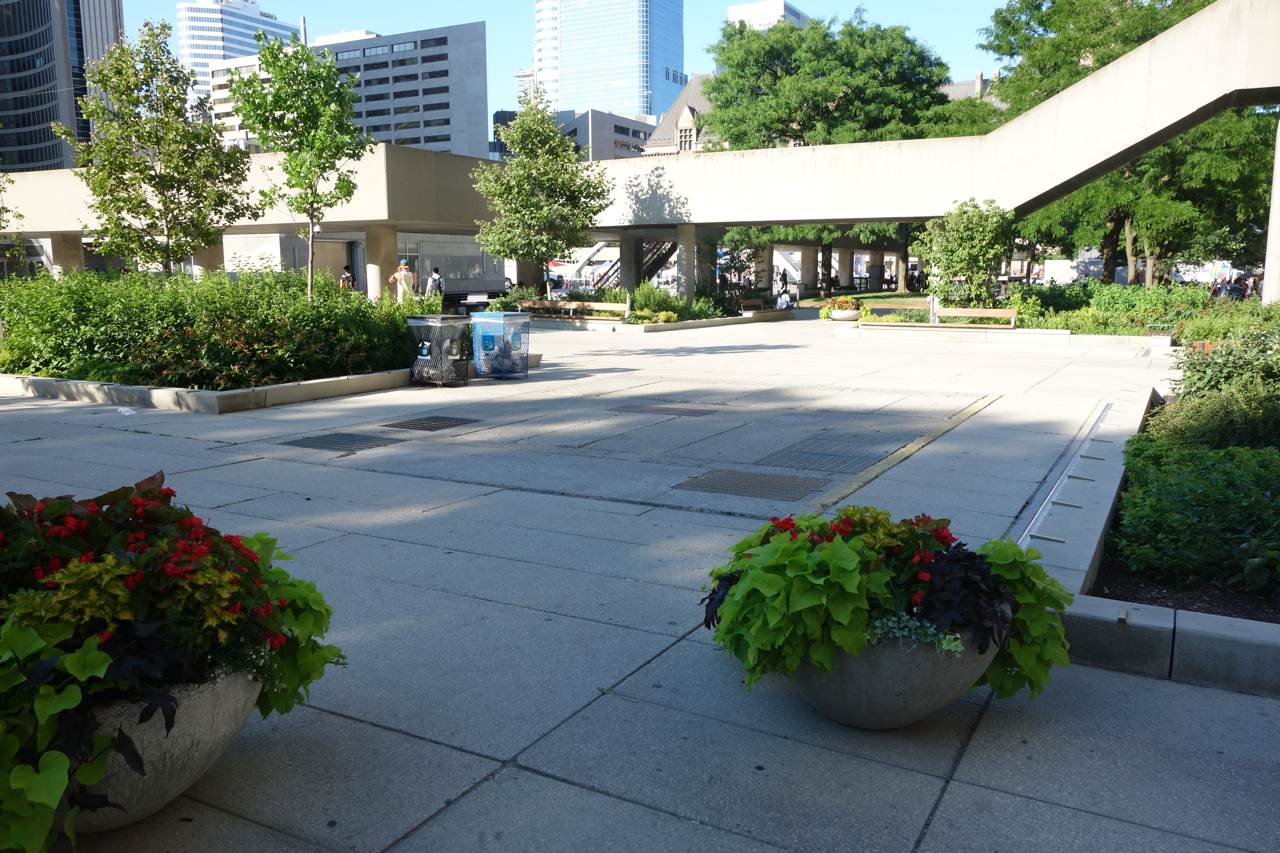 New landscaping in the southwest corner of the square along Queen Street, image by Julian Mirabelli.
New landscaping in the southwest corner of the square along Queen Street, image by Julian Mirabelli.
The forecourt along Queen Street was originally slated to be completely redesigned to provide a more porous landscaping and increased accessibility between the sidewalk and the square. While the reduction to grade of a raised garage vent plus some minor landscaping and repaving has been carried out in this area, the design has fallen well short of what was initially proposed.
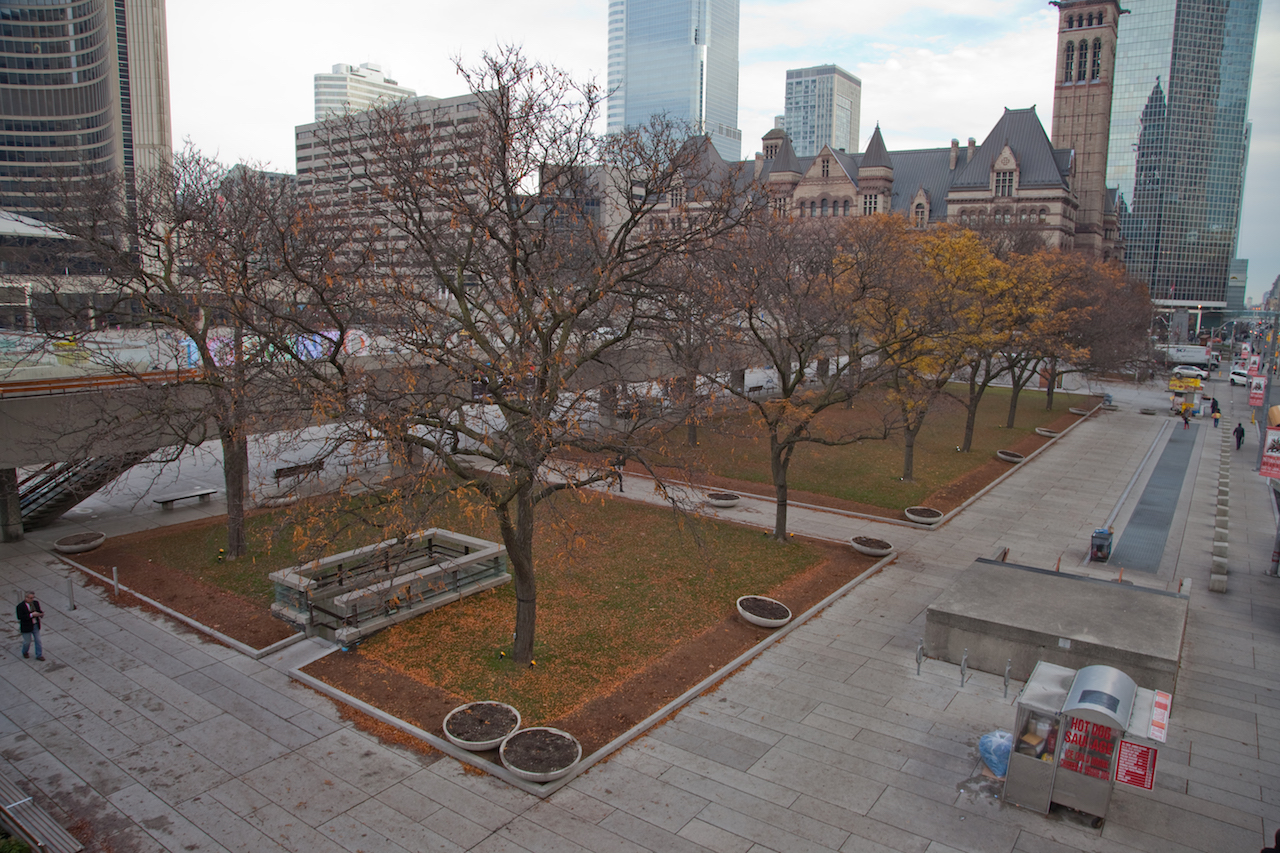 Queen Street forecourt in its current state, image by Jack Landau
Queen Street forecourt in its current state, image by Jack Landau
Original design renderings show that the large areas of grass, which are often in poor condition due to heavy pedestrian traffic, would be replaced with much narrower grassy areas with trees and wood benches interspersed, in between which would be paved pathways leading into the square. Much of this scope was removed, and there are currently no plans to implement the improvements in the near future.
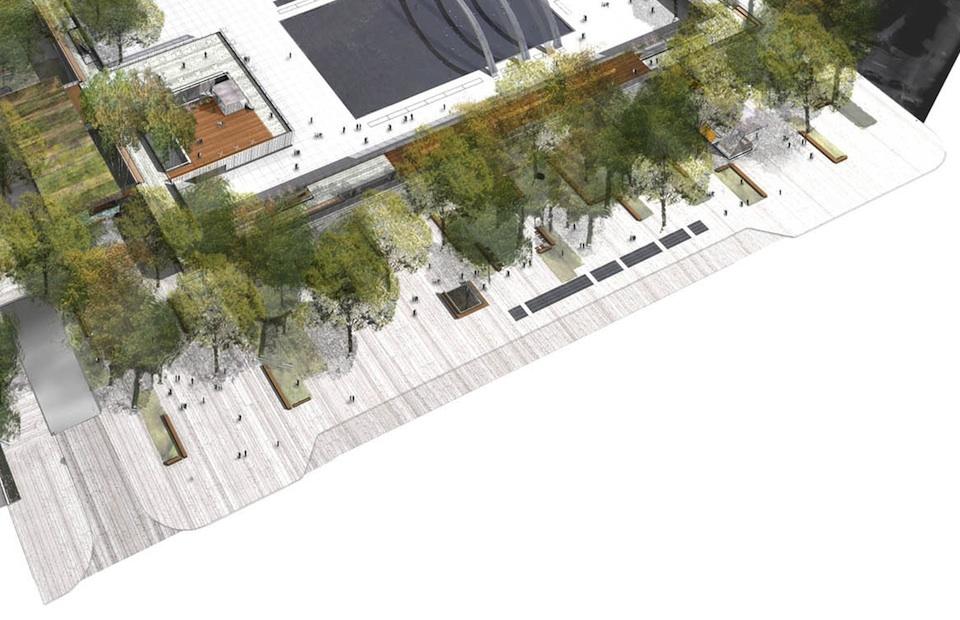 Rendering of Queen Street forecourt, image courtesy of the City of Toronto
Rendering of Queen Street forecourt, image courtesy of the City of Toronto
Sustainability also played an important role in the revitalization project, with many initiatives linked to the Toronto Green Development Standard. These included a soil regeneration strategy; improved tree planting conditions and increased biomass and number of trees; a cistern that captures rainwater for irrigation; an improved pedestrian environment; the control of light pollution; renewable energy features; and sourcing of local materials.
Below grade, a new indoor bike station has been installed on the P1 level of the site's large underground parking garage. This space, with a capacity of up to 300 bikes, is open to the public and gives cyclists a secure location to lock up at City Hall.
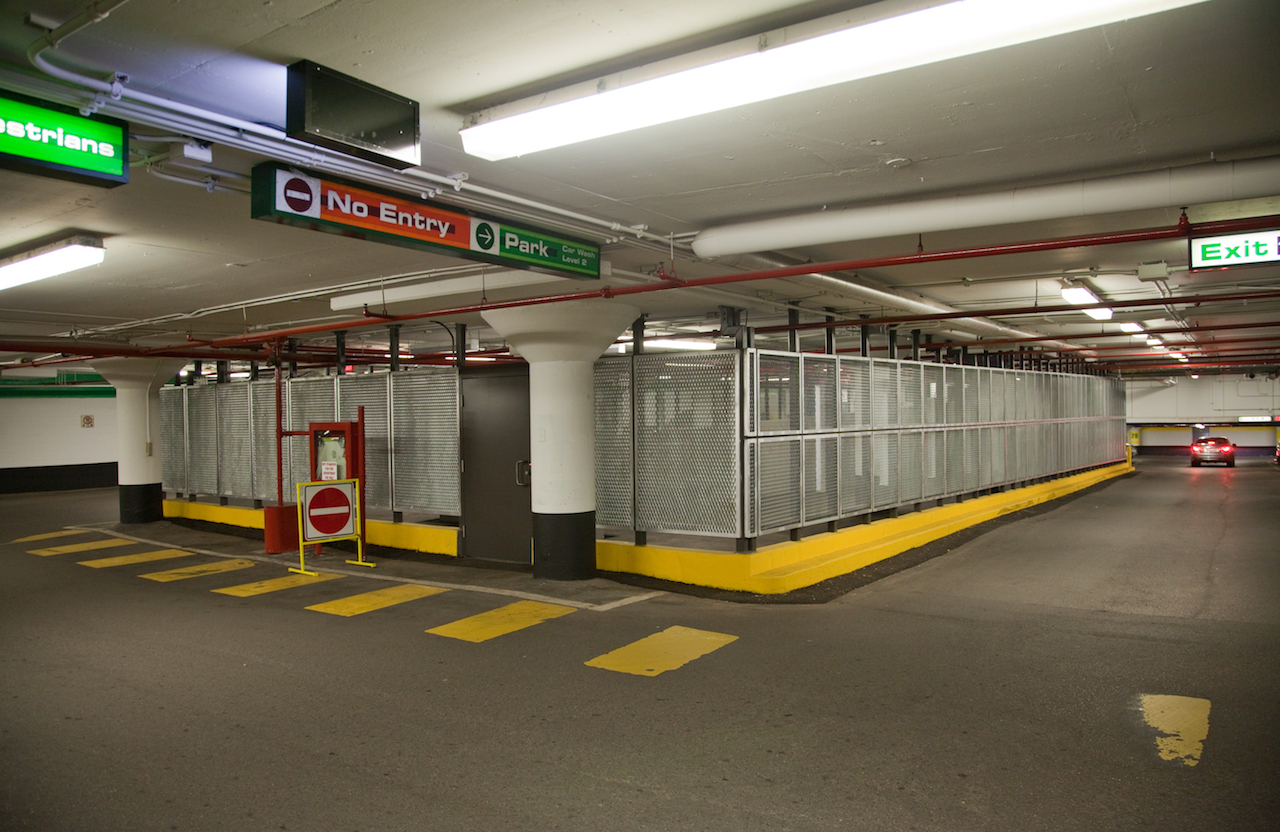 Indoor bike station on the parking garage's P1 level, image by Jack Landau
Indoor bike station on the parking garage's P1 level, image by Jack Landau
A happy accident occurred last summer during PANAMANIA, an arts and culture celebration that was held daily in Nathan Phillips Square during the Pan Am and Parapan Am Games, with the introduction of the now-famous TORONTO sign on the north side of the reflecting pool. Though technically not part of the revitalization, the sign's reception has been wildly positive, and as a result, it was fortified for longer-term use and remains an integral part of the revitalized square to this day.
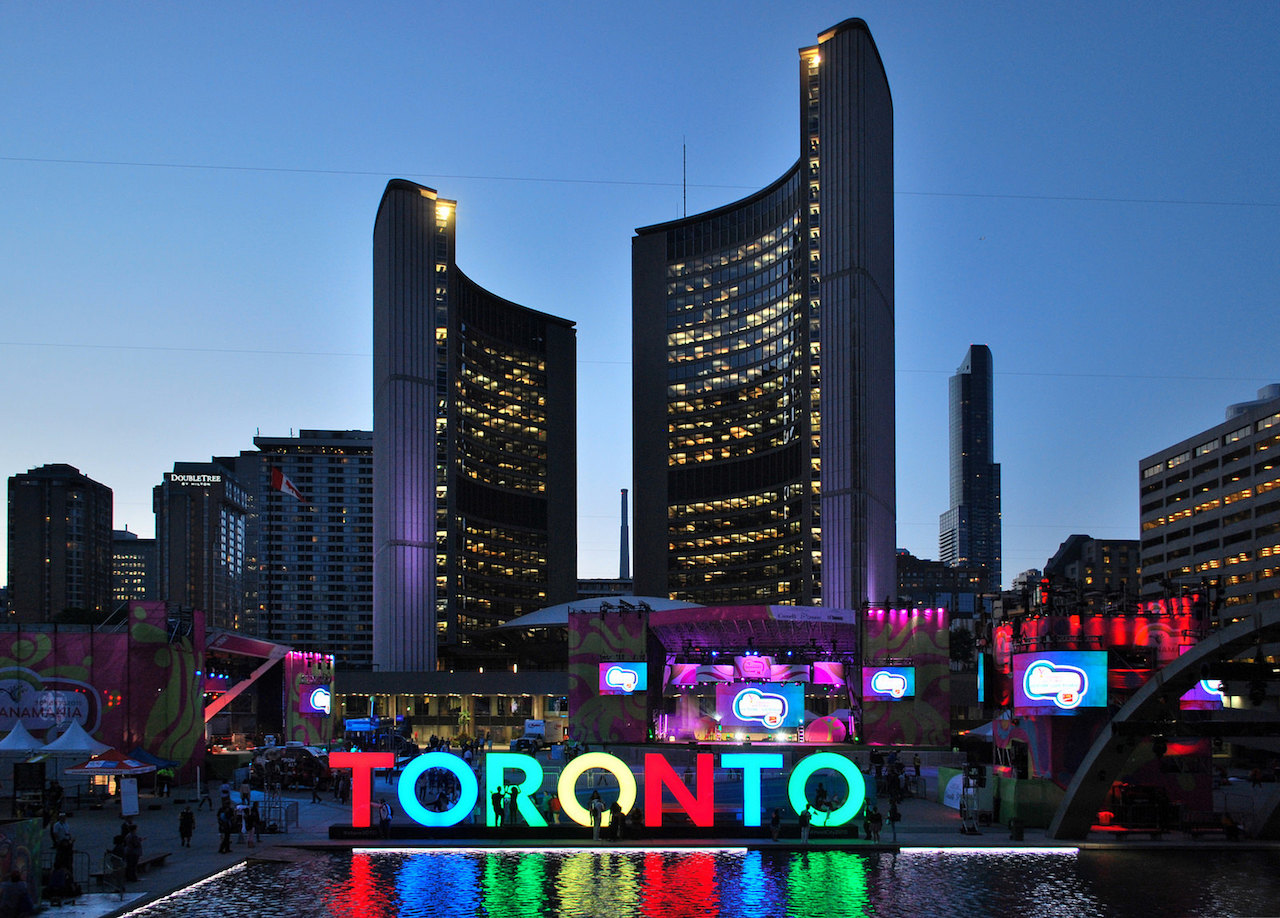 Nathan Phillips Square and the TORONTO sign seen during PANAMANIA, image by Marcus Mitanis
Nathan Phillips Square and the TORONTO sign seen during PANAMANIA, image by Marcus Mitanis
The collection of completed works for the Nathan Phillips Square Revitalization Project has been enough to garner praise and international attention, but there are some notable omissions from the original scope that cause one to wonder if the square could be even better if they had seen the light of day.
Long considered a scar on the streetscape, the removal of a pedestrian bridge spanning Queen Street that dead-ends at the Sheraton Centre is one of the most visible elements axed from the revitalization plans. Aside from serving next to no purpose to pedestrians, the bridge's paved surface is in poor condition, and its wire-mesh covered underside is equally jarring to the eyes. At the moment, the City is continuing talks with the Sheraton Centre on what to do with the bridge, and though no decisions have come to light, look for something to happen with the nearly derelict structure in the near future.
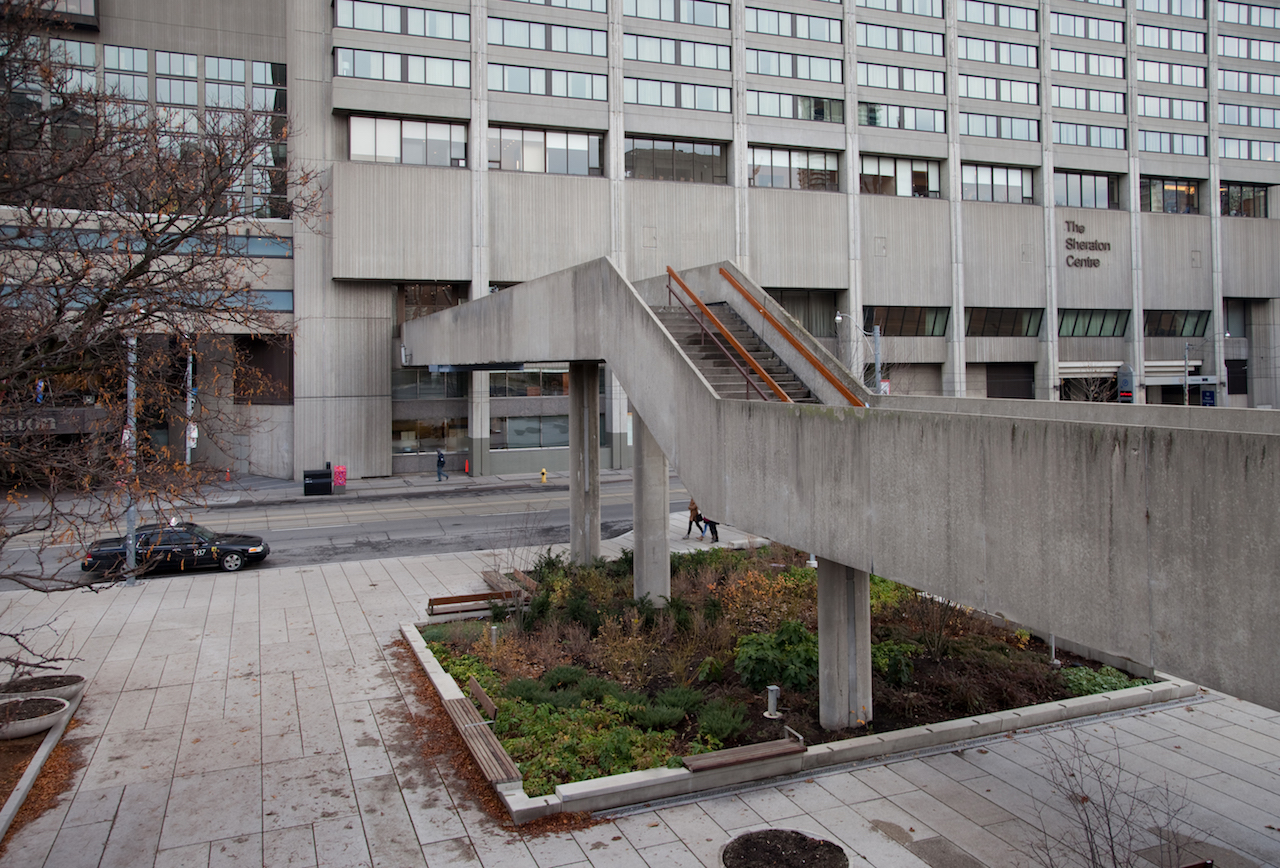 Disused pedestrian connection between the Sheraton Centre and Nathan Phillips Square, image by Jack Landau
Disused pedestrian connection between the Sheraton Centre and Nathan Phillips Square, image by Jack Landau
One of the more unfortunate results of the cost overruns was the open scar left on the site where a standalone restaurant structure was planned in the southwest corner of the square. Currently a bare expanse of crushed gravel, the restaurant project was put on hold, and eventually axed completely due to lack of funds. The City is now planning to landscape the land for public use, and has partnered with Toronto Council Fire Native Cultural Centre to design an important Indigenous space called the Spirit Garden. The Spirit Garden will honour Indigenous residential school survivors and their communities, and will celebrate the diverse Indigenous culture, history, and people of the region. The project is scheduled for completion in Fall 2022.
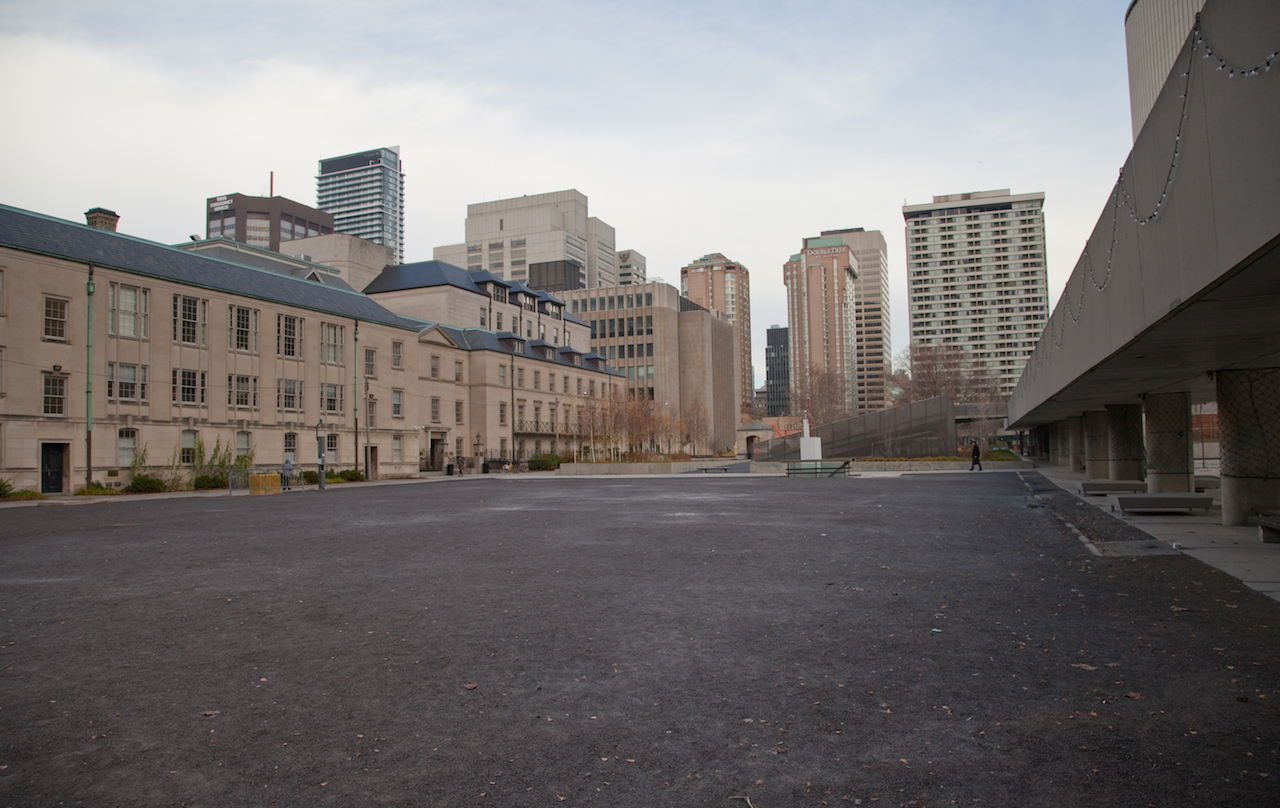 Site of the stalled restaurant building on the west side of the site, image by Jack Landau
Site of the stalled restaurant building on the west side of the site, image by Jack Landau
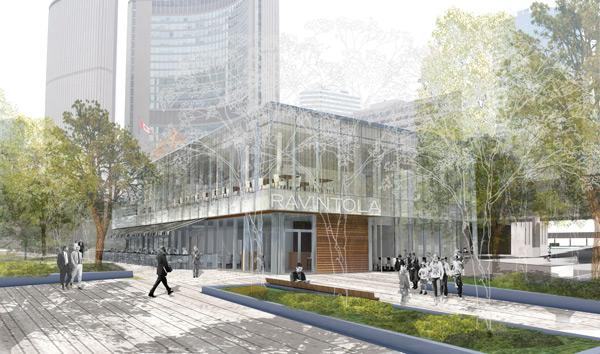 Rendering of the proposed, but now cancelled, restaurant in the southwest corner, image courtesy of Plant Architect.
Rendering of the proposed, but now cancelled, restaurant in the southwest corner, image courtesy of Plant Architect.
One of Nathan Phillips Square's most defining features, the elevated walkways that surround the public square were another element targeted for rejuvenation that did not pan out. Though the functionality of these walkways has been improved with the addition of a new access point via the stage, a half-century of wear and tear have taken their toll.
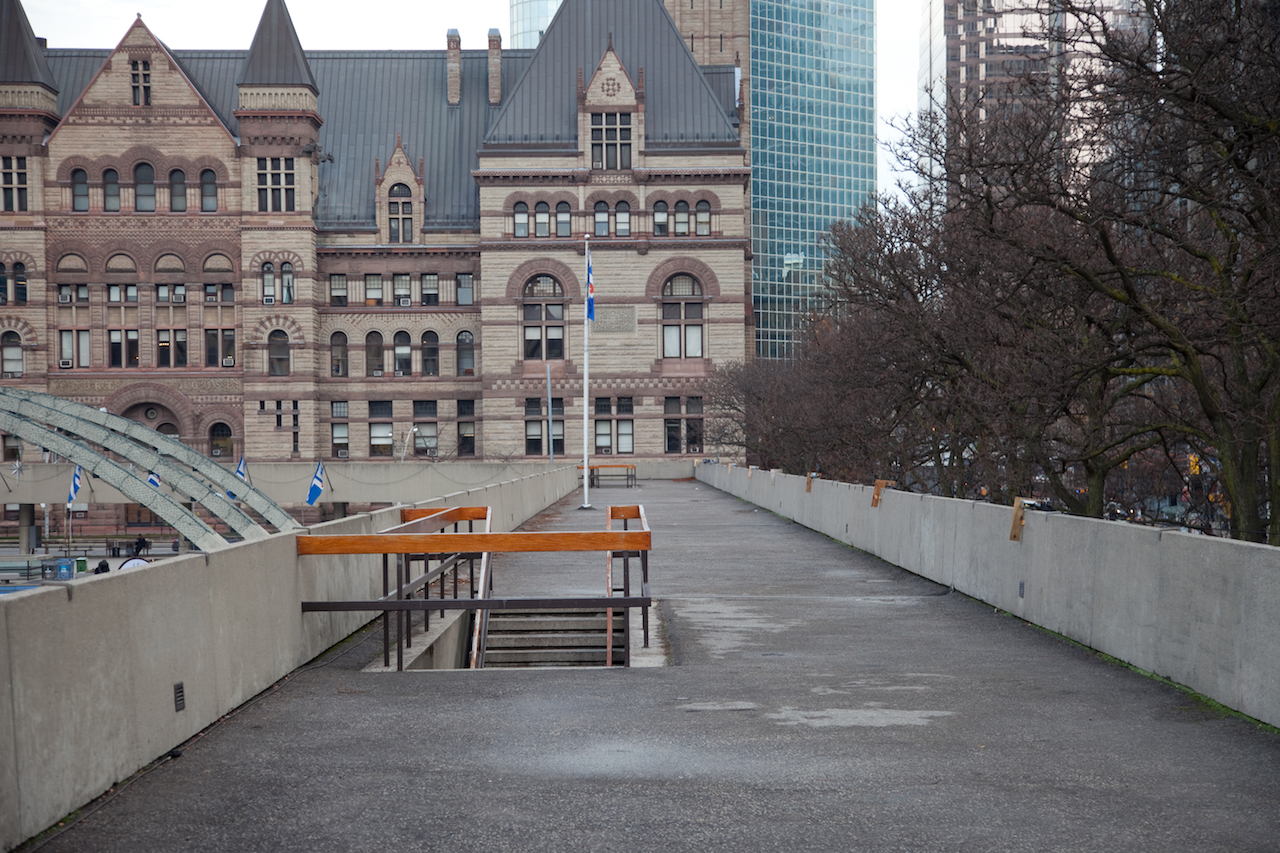 Elevated walkways surrounding the square, image by Jack Landau
Elevated walkways surrounding the square, image by Jack Landau
The proposed renderings show a greener and friendlier walkway, with new paving, wood accents, and openings cut in the floor providing a view below. No work is currently planned for the walkways, but the City is looking to incorporate their rehabilitation into a 10-year state of good repair plan for the square.
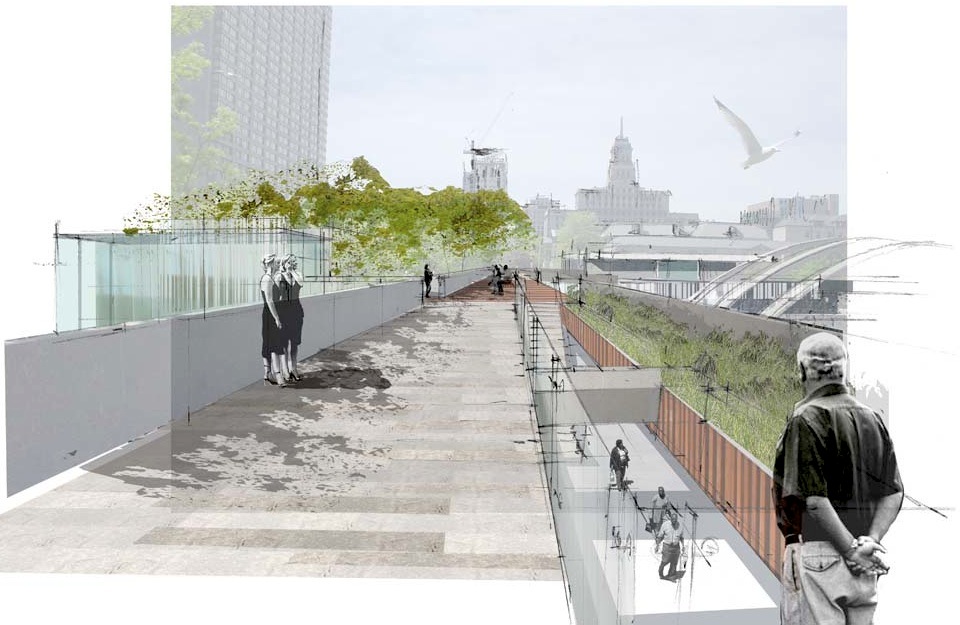 Rendering of the improved elevated walkways, image courtesy of the City of Toronto.
Rendering of the improved elevated walkways, image courtesy of the City of Toronto.
Anyone approaching Nathan Phillips Square from the north or east has experienced the poor connectivity betwen the square and Bay and Hagerman Streets. The rusting metal barriers along Bay Street restrict pedestrian access on the square's east side and tend to exacerbate bottlenecks before and after large events, while Hagerman Street along the north side has little to no relation to the square itself.
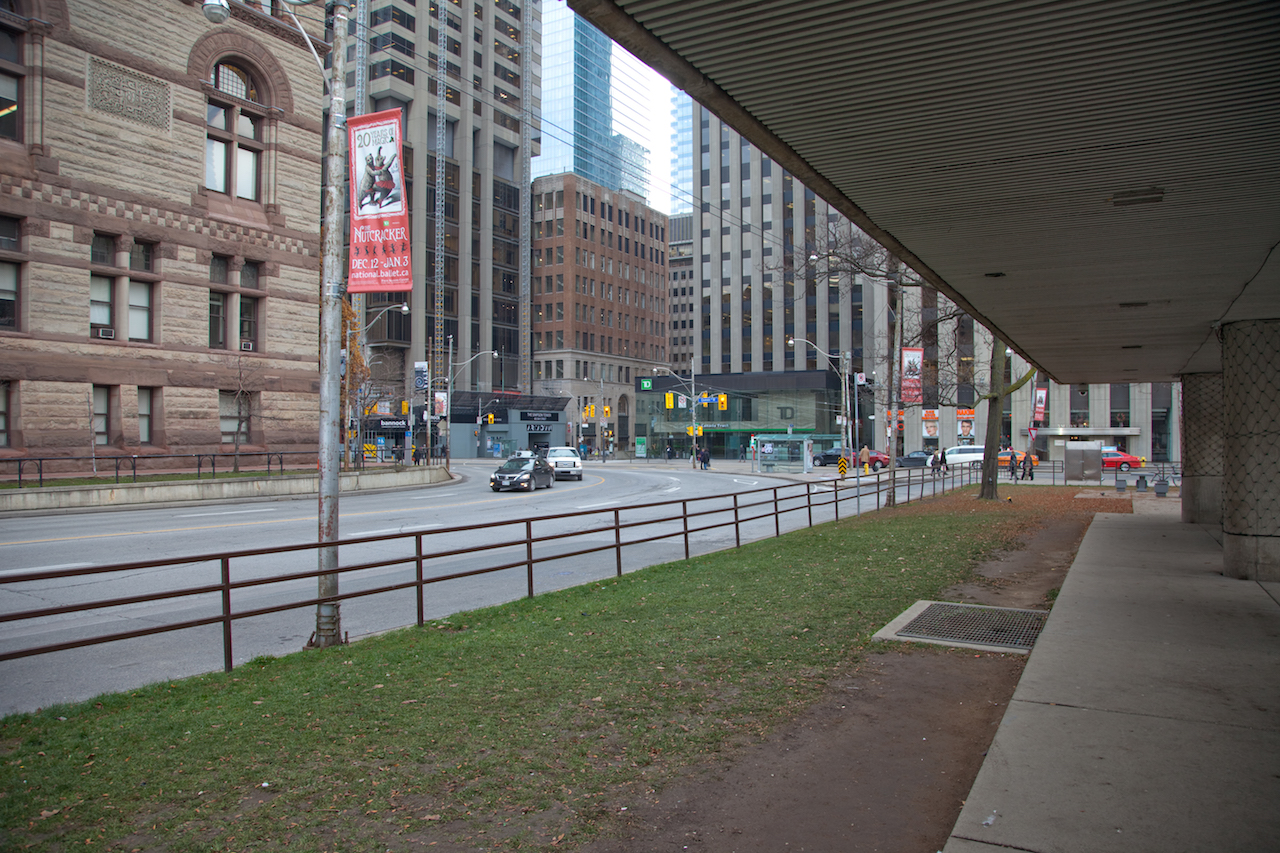 Bay Street frontage facing south, image by Jack Landau
Bay Street frontage facing south, image by Jack Landau
The original proposal aimed to revitalize the Bay and Hagerman street edges with new landscaping and greater porosity to increase connectivity between the square and the street, but unfortunately these initiatives were nixed from the project completely. However, the City is planning to include upgrades to the landscaping in these areas in their 10-year state of good repair plan, so there is hope that improvements will come in the future.
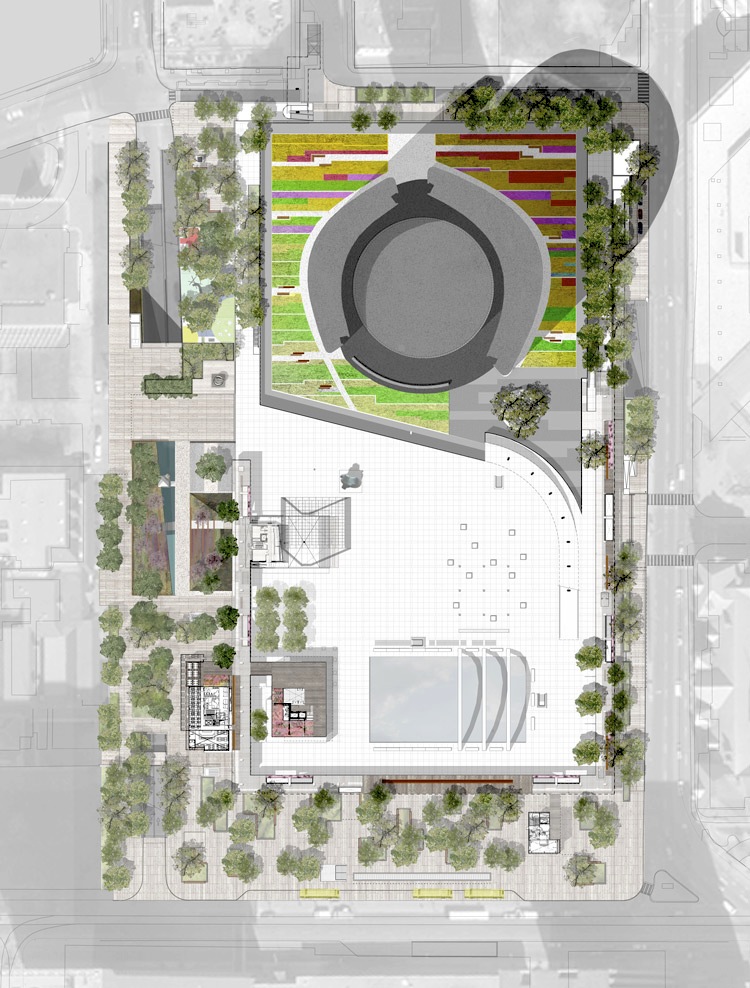 Proposed site plan of Nathan Phillips Square, image courtesy of the City of Toronto.
Proposed site plan of Nathan Phillips Square, image courtesy of the City of Toronto.
An integral part of the architectural composition of City Hall is the iconic ceremonial ramp at the front of the building leading up to the roof of the podium. The ramp was slated for rehabilitation and repairs as part of the revitalization project, but despite its deteriorating condition, the repairs were deferred in favour of cost savings. Fortunately, this project has not been forgotten, and is tentatively scheduled for design and implementation sometime between 2017 and 2019.
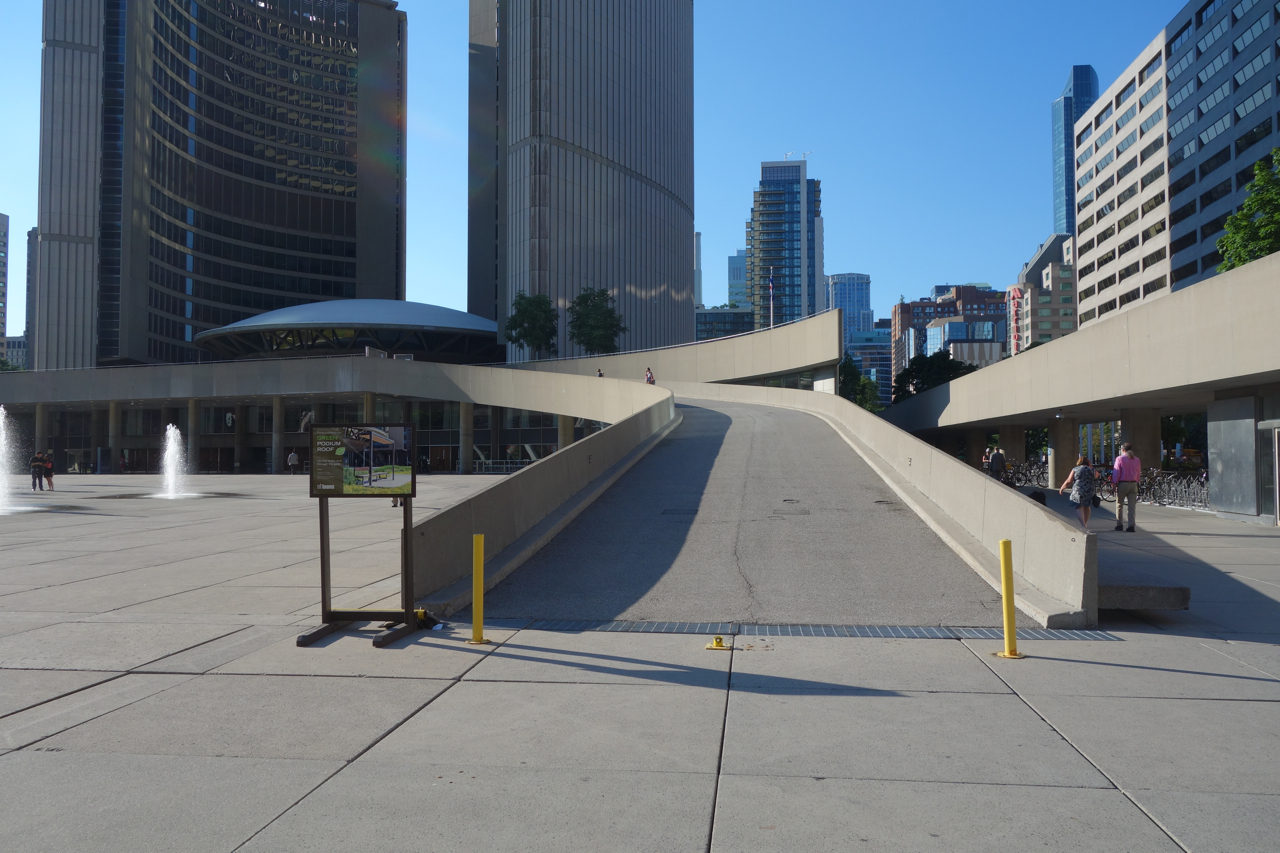 Work on the ceremonial ramp was deferred until 2017-2019, image by Julian Mirabelli.
Work on the ceremonial ramp was deferred until 2017-2019, image by Julian Mirabelli.
Below grade, plans to improve and renovate the underground PATH connection were also removed from the scope of the revitalization project. However, the City appears to be moving ahead with these plans, with design and implementation scheduled for late 2016 and into 2017.
However, minor construction work is slated for the square over the next year, with a call for tender recently posted on the City's website for the replacement of the refrigeration plant, and piping and fountain upgrades to the reflecting pool. Expect construction crews to be moving back onto the site in the near future to accomplish that.
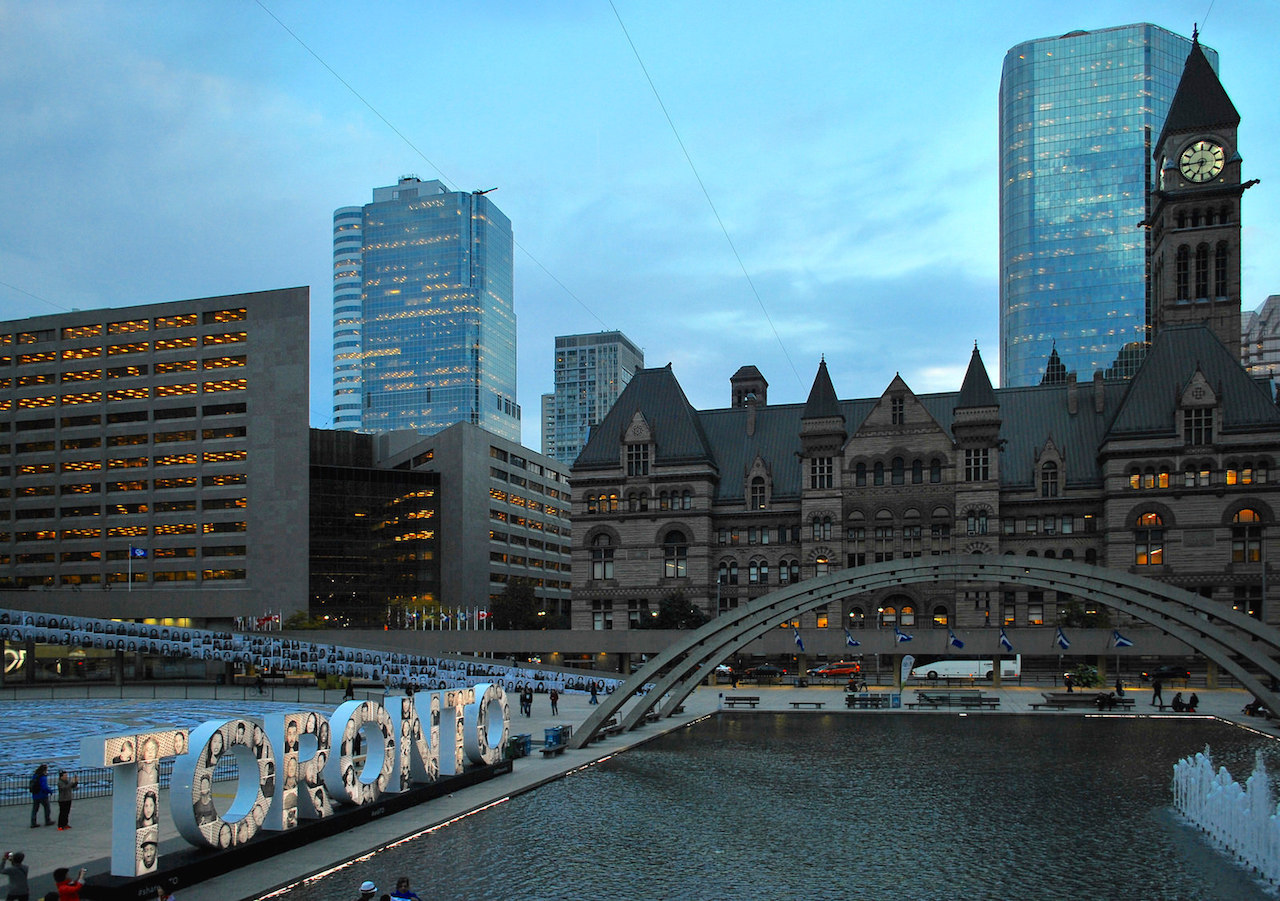 Nathan Phillips Square and the TORONTO sign seen during Nuit Blanche, image by Marcus Mitanis
Nathan Phillips Square and the TORONTO sign seen during Nuit Blanche, image by Marcus Mitanis
The revitalization of Nathan Phillips Square has overall been a positive and well-received contribution to the City, but to those in the know, the celebration is tainted by the fact that it might have been better if the full scope of the project was realized. Though some minor improvements are still in the works—notably the gravel court in the southwest corner and the ceremonial ramp—there are still some highly visible elements, particularly the elevated walkways, Sheraton bridge, and Bay Street forecourt, that leave much to be desired.
For now we can be happy with what we have, and remain hopeful that the future will bring along the rest of the much-needed upgrades to complete the revitalization of Toronto's architectural gem.
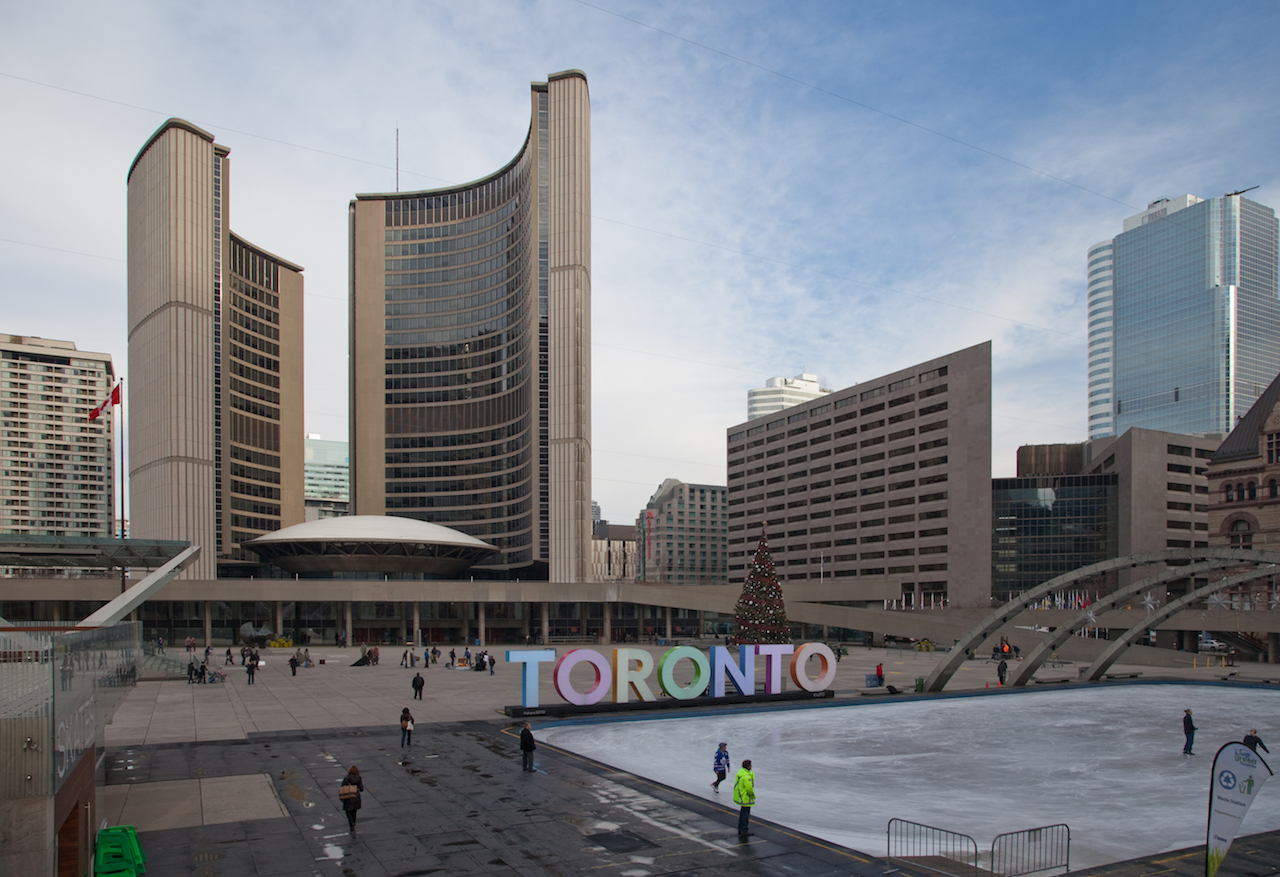 Nathan Phillips Square and City Hall, image by Jack Landau
Nathan Phillips Square and City Hall, image by Jack Landau
You can learn more about the Nathan Phillips Square revitalization by visiting our dataBase file for the project, linked below. Want to get involved in the discussion? Check out the project's associated Forum thread, or leave a comment using the field provided at the bottom of this page.
| Related Companies: | LiveRoof Ontario Inc |

 7K
7K 



