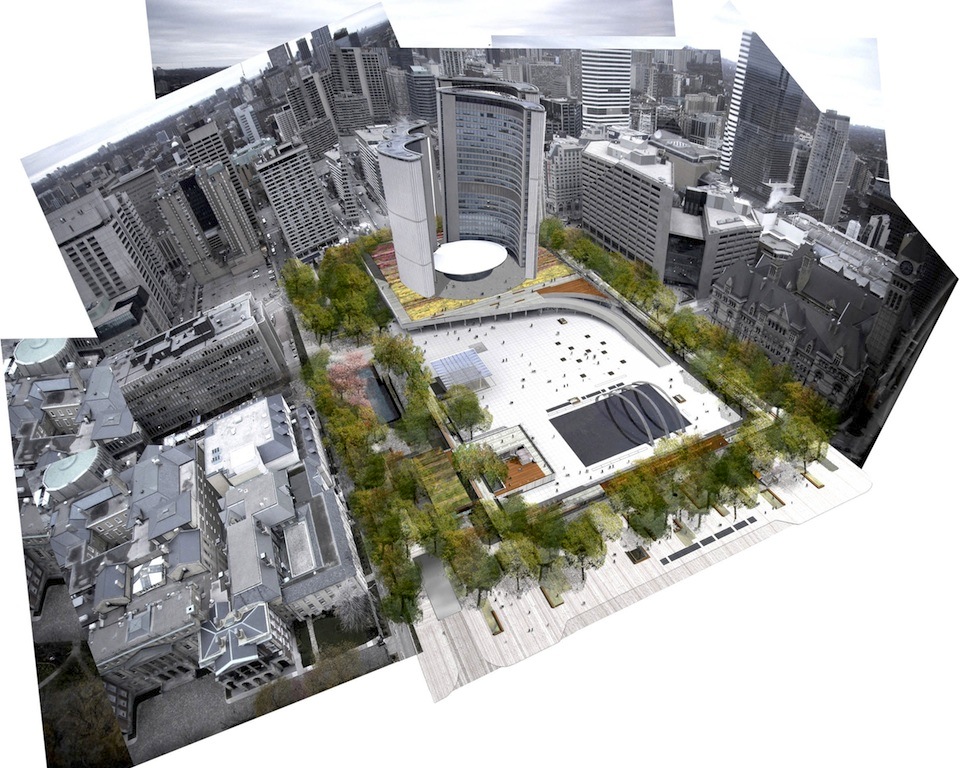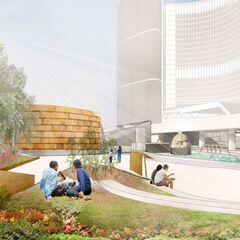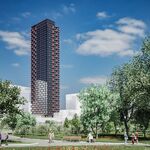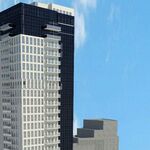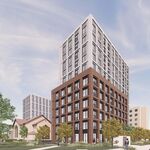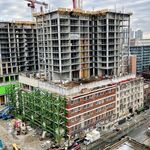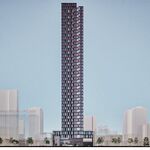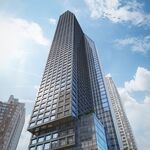
Toronto City Hall and Nathan Phillips Square
 13 renderings
13 renderings


Since opening in 1965, Nathan Phillips Square has served as Toronto’s premier public space and civic gathering place, a leading tourist attraction, and a national and provincial landmark. Every year, over 1.5 million visitors attend a variety of community and special events hosted on the Square.
In 2007 the team led by the Joint Venture Team of Perkins+Will and Plant Architect Inc. were selected from over forty-eight final submissions taking part in an international Design Competition.
The winning design for the Nathan Phillips Square Revitalization Project is based on the idea that Nathan Phillips Square has always acted as an agora, the ancient Athenian place of public and political exchange. The theme clearly defines the inner open space of theatre and square – a theatre for the city surrounded by a forested perimeter.
New program elements include a public pavilion with skating rink support facilities, food concession and an upper level roof terrace overlooking the Square, a new tourist Info Kiosk, a versatile new outdoor theatre and a new two storey restaurant. These program elements not only activate the square but serve as vertical connectors to the elevated walkway which defines the site.
The first phase of the revitalization project has now been realized with the reopening of the City Hall Podium Green Roof during Doors Open Toronto 2010, as the city’s largest, publicly accessible green roof. Phase 2 revitalizations are now underway.
Find out how to promote this project on UrbanToronto
Address
100 Queen St W, Toronto, Ontario
Category
Public Space / Park
Status
Complete
Completion
2012
To navigate, press the arrow keys.

|
|
|
Views: 719K | Replies: 3K | Last Post: Mar 02, 2025
|
 | 214 photos |
| • Oct 01, 2024 | Indigenous Spirit Garden Opens at Nathan Phillips Square |
| • Mar 08, 2024 | Despite The Warmth… |
| • Jul 29, 2021 | Throwback Thursday: PANAMANIA at Nathan Phillips Square |
| • Nov 26, 2020 | Throwback Thursday: Nathan Phillips Square |
| • Sep 13, 2019 | Winners Announced for 2019 Toronto Urban Design Awards |
| • Oct 05, 2018 | Photo of the Day: TORONTO Sign |
| • Feb 13, 2018 | Photo of the Day: Snowy Square |
| • Jan 04, 2018 | Throwback Thursday: Nathan Phillips Square |
| • Mar 29, 2017 | Growth to Watch For 2017: Downtown Toronto Core |
| • Oct 27, 2016 | Henry Moore's 'The Archer' Celebrates 50th Anniversary |

 19K
19K
 1
1
 214
214  Toronto City Hall and Nathan Phillips Squaremaster project
Toronto City Hall and Nathan Phillips Squaremaster project



 13 renderings
13 renderings


