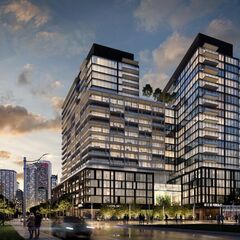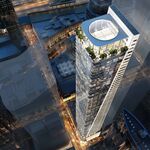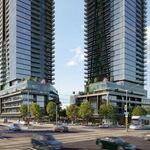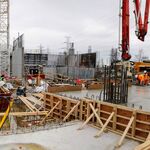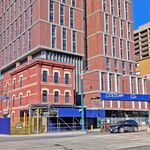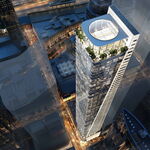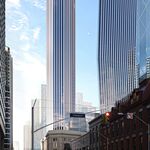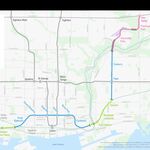Great Gulf and Hullmark's proposed condominium development at 48 Power Street was seen for the first time by the City of Toronto's Design Review Panel (DRP) on March 10th, 2016. While significant elements of the Core Architects-designed project were praised, the panel ultimately recommended a redesign of the proposal.
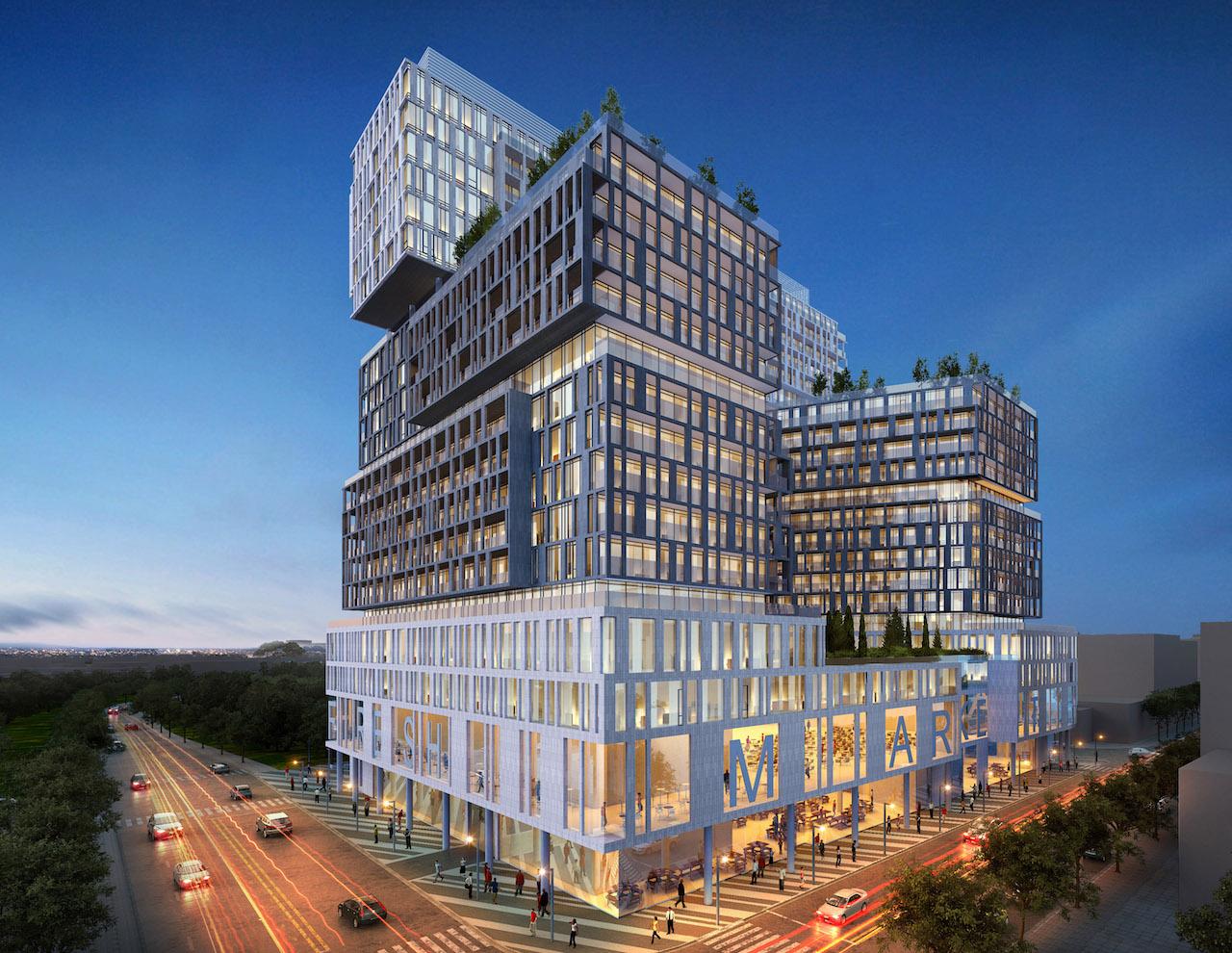 The new proposal, looking southeast, image via the Great Gulf/Hullmark submission to the City of Toronto
The new proposal, looking southeast, image via the Great Gulf/Hullmark submission to the City of Toronto
The DRP's decision was in significant part driven by concerns about the massing, which was considered overwhelming to area context. The current proposal—introduced by UrbanToronto last month—follows a 2013 submission by Great Gulf on part of the site, which is located just east of Parliament Street between Richmond and Adelaide. Since then, however, the scope of the project has expanded to include the entire block.
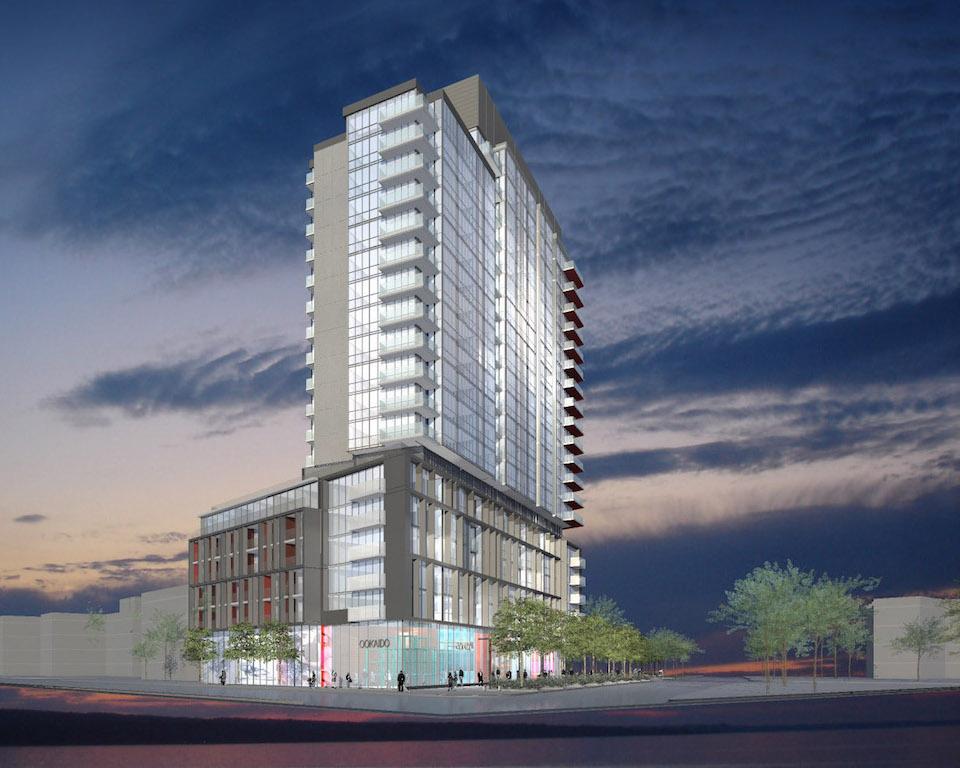 The earlier proposal called for a 22-storey point tower, image courtesy of Great Gulf
The earlier proposal called for a 22-storey point tower, image courtesy of Great Gulf
Great Gulf's initial proposal for the site called for a 22-storey point tower, a height that the expanded project has maintained across a much larger footprint. While the earlier project proposed a comparatively slender tower on one corner of the site, the new development introduces a different architectural typology, with a bulkier U-shaped building—surrounding a central courtyard—now proposed.
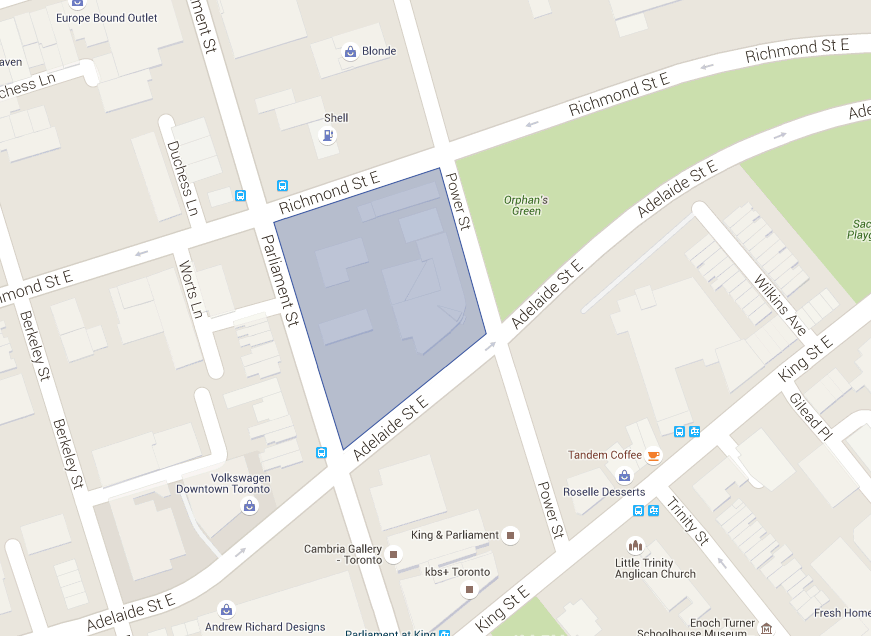 The expanded project footprint, image retrieved via Google Maps
The expanded project footprint, image retrieved via Google Maps
The panel felt that the larger footprint risks overwhelming the scale of the neighbourhood if the current massing is maintained, recommending a significant reduction in height. By contrast, the presentation by Core Architects' argued that the developers should not be penalized for proposing the same height across a larger site.
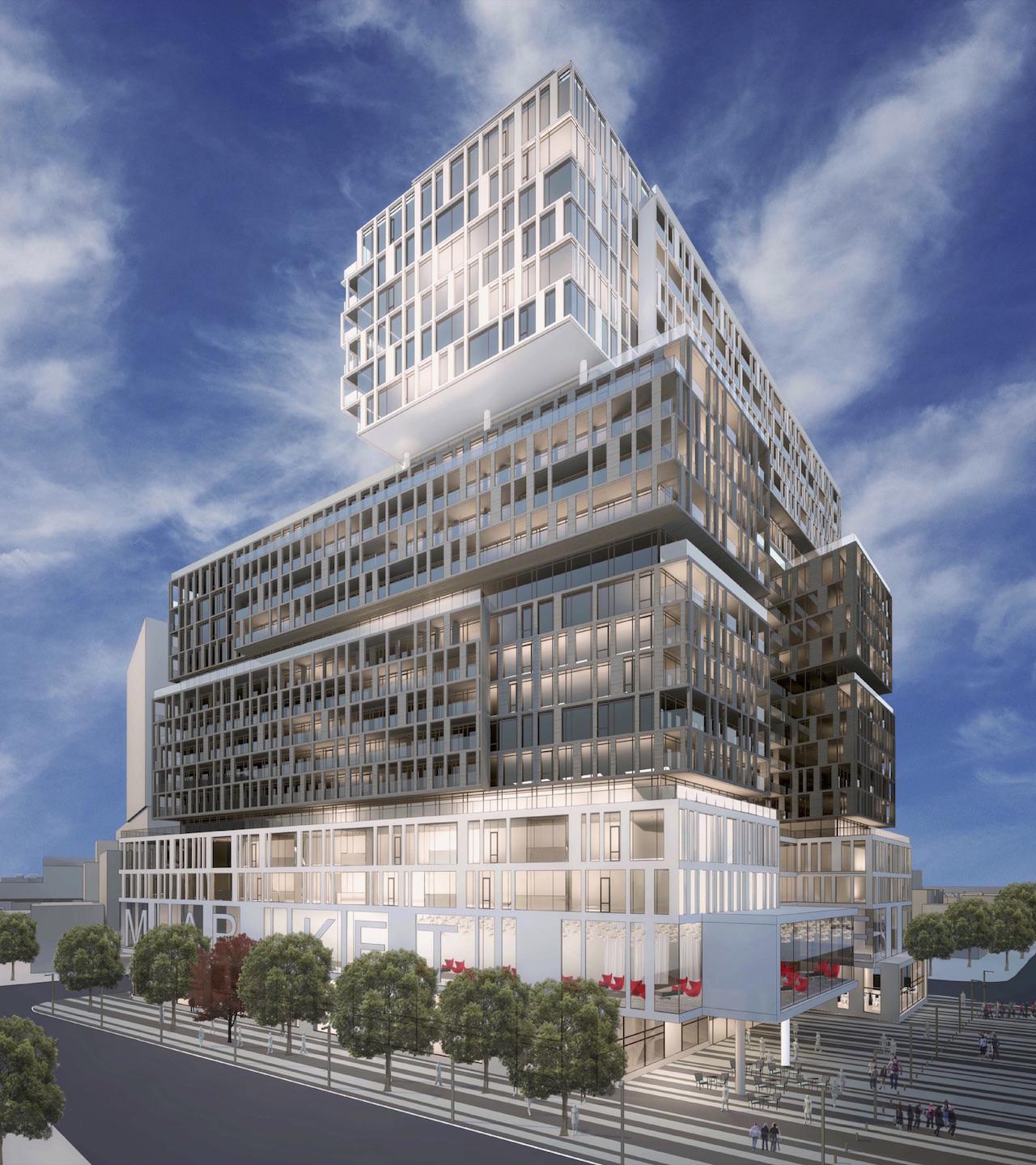 Looking northwest, image courtesy of Great Gulf / Hullmark
Looking northwest, image courtesy of Great Gulf / Hullmark
As explained during the Core Architects presentation, the architectural expression of the building is meant to evoke the warehouse typology that characterizes much of the surrounding neighbourhood. Describing the project as 'stacked warehouses,' the presentation also elucidated a strong public realm strategy, with retail and public space emphasized at ground level.
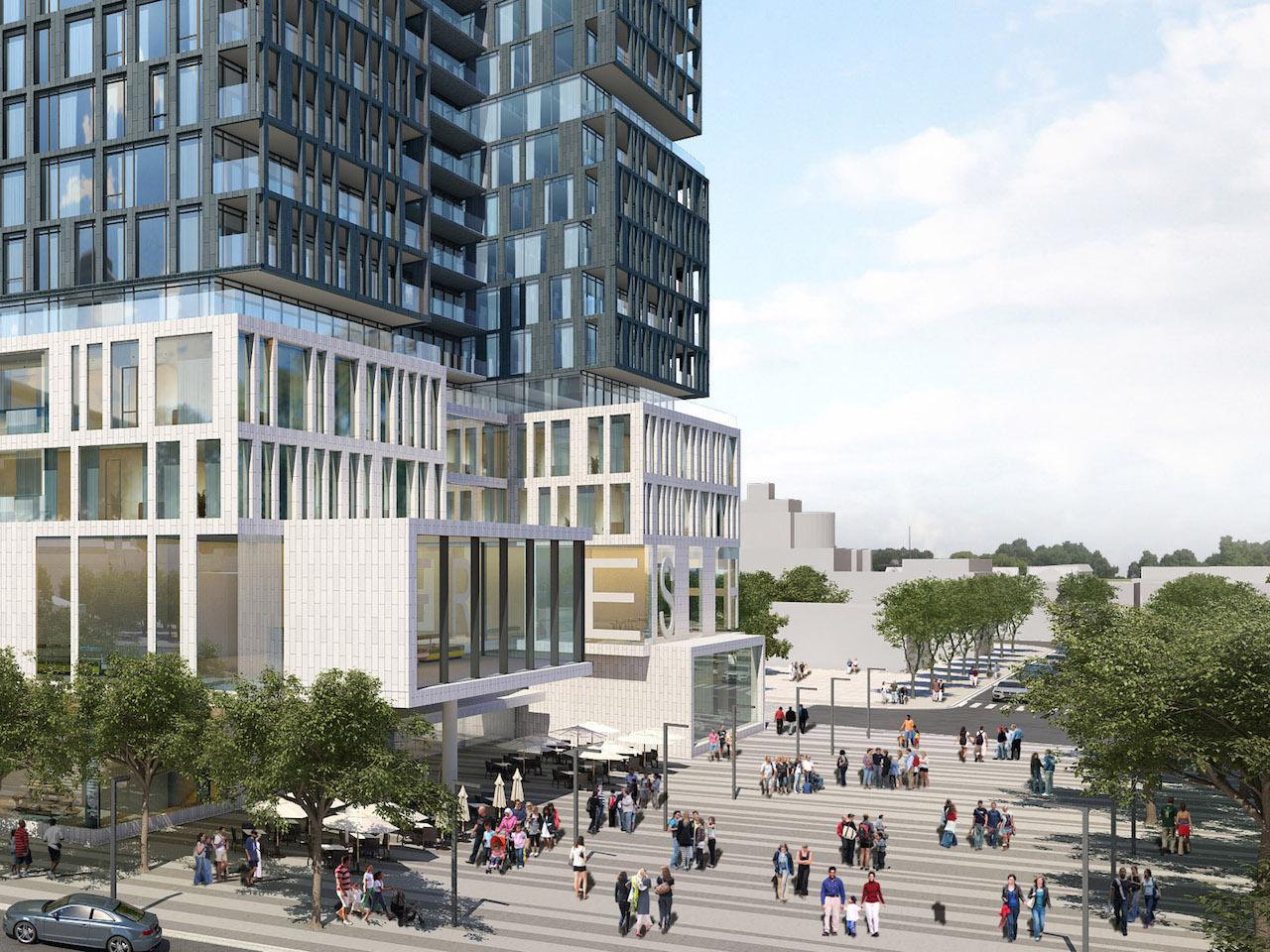 The repaved Power Street negotiates the area between the courtyard and Orphan's Green, image courtesy of Great Gulf / Hullmark
The repaved Power Street negotiates the area between the courtyard and Orphan's Green, image courtesy of Great Gulf / Hullmark
The U-shaped design creates an interior greenscaped courtyard that gestures to Orphan's Green park to the east. The space between the courtyard and the park is negotiated by new paving along Power Street, marking the space as a more pedestrian-oriented area. In addition, the building's ground-level setback would allow for expanded 6-metre sidewalks on all sides. The relatively extensive landscaping would be appointed by Ferris + Associates, with a row of trees also proposed along the Adelaide Street frontage.
Alongside the project's 532 residential units, 6,187 m² of retail area is also proposed, with a series of boutique spaces at ground level hoping to add a fine-grained presence to the streetscape. Above, a large second-level space is slated to accommodate a grocery store.
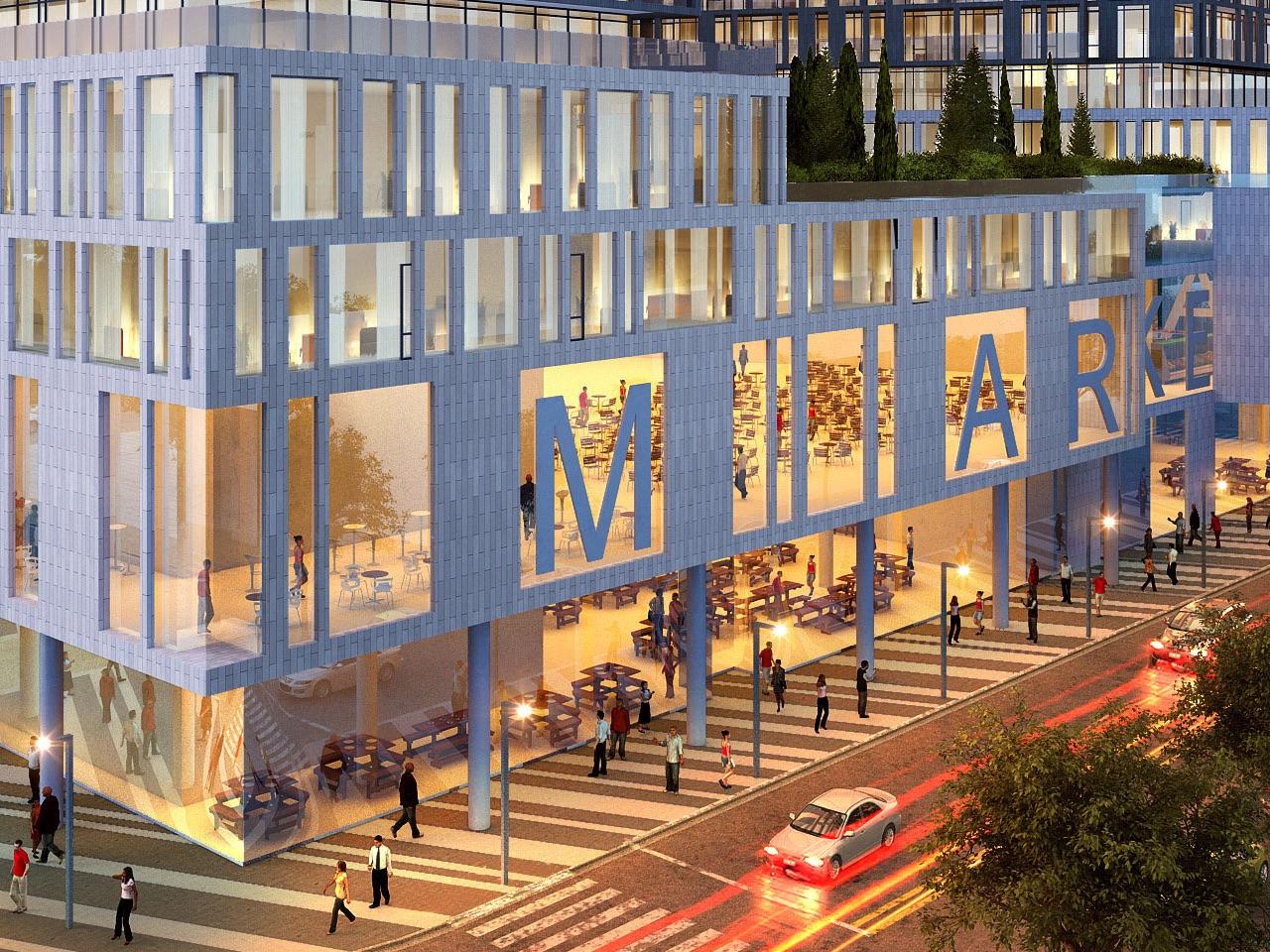 A large grocery store could occupy the second podium level, image courtesy of Great Gulf / Hullmark
A large grocery store could occupy the second podium level, image courtesy of Great Gulf / Hullmark
The panel responded more positively to the proposed public realm contributions, praising the effort to create a vibrant street-level presence while integrating the project with the neighbouring park. While some recommendations were made to fine-tune the courtyard and retail configurations, the 'bulk' of the panel's commentary concerned the massing.
A number of panel members were sympathetic to the updated warehouse typology proposed, suggesting that removing one of the middle two volumes could create a more appropriate scale for the neighbourhood. Other members of the panel suggested a more far-ranging reconceptualization of the design, and questioned whether the warehouse aesthetic is the best way to make the project contextually appropriate. In the end, the panel voted almost unanimously to recommend a redesign over simpler refinements.
*
We will keep you updates as the project makes its way through public consultations and the planning process. Until then, check out the images in the dataBase file below. Want to get involved in the discussion? Visit the associated Forum thread or leave a comment in the field provided at the bottom of this page.

 5.4K
5.4K 



