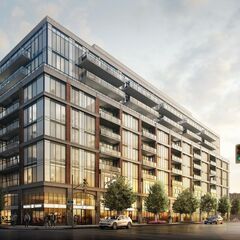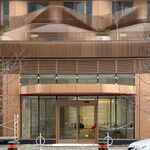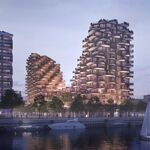New images and information have been released that fill out details for Mattamy and Biddington's J. Davis House, a 9-storey, Graziani + Corazza Architects-designed condominium development planned for the east side of Yonge Street, just north of Davisville. Last month we were treated to a sneak peek at the scale model of the building created by Peter McCann Architectural Models Inc. that gave us our first taste of the development's spacious east-facing terraces. A recently-released rendering now gives us a better look at those terraces which take advantage of the leafy-green surroundings.
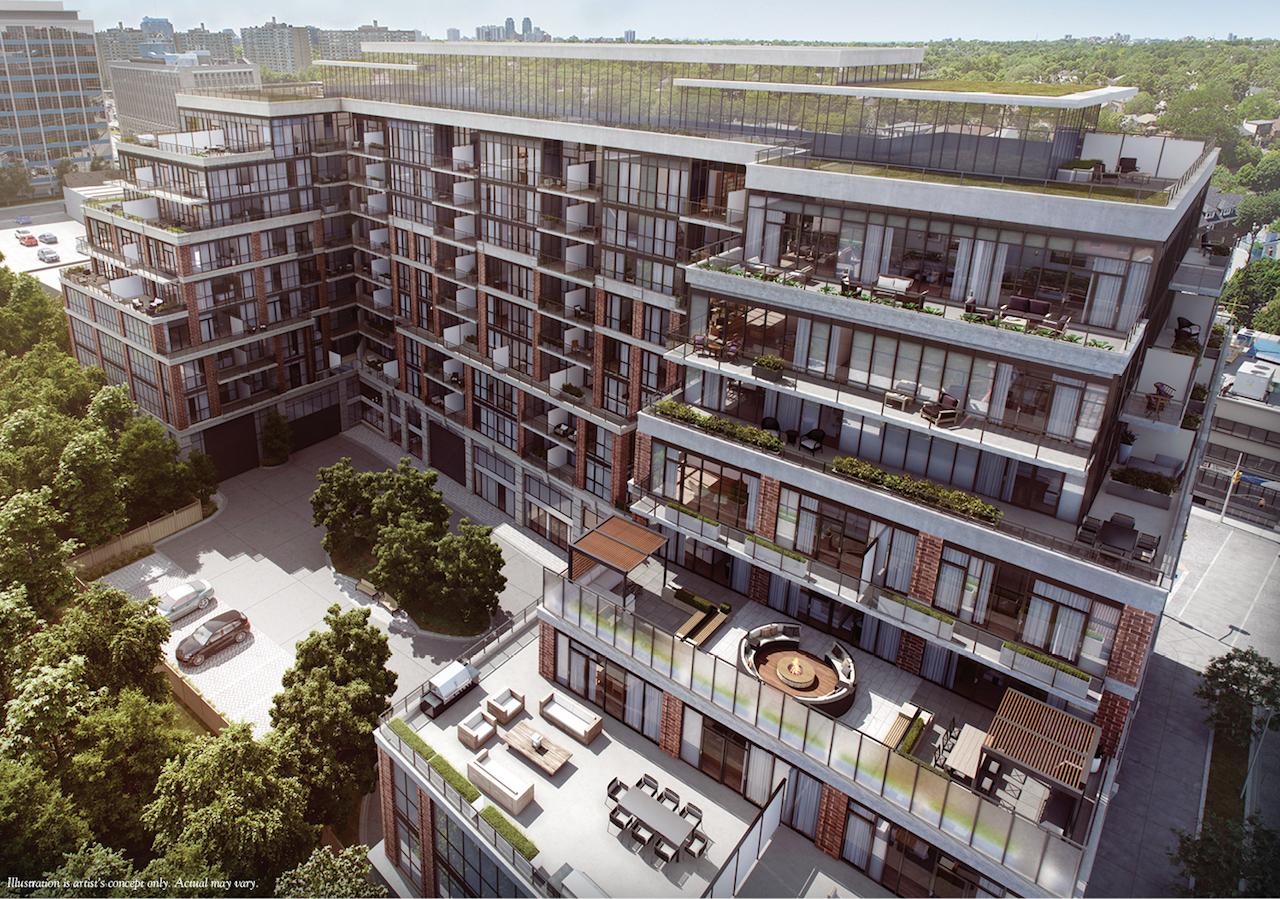 Southwest-facing aerial view of J. Davis House, image courtesy of Mattamy/Biddington
Southwest-facing aerial view of J. Davis House, image courtesy of Mattamy/Biddington
The project's terrace units are located in arms along Belsize Drive and Millwood Road at the north and south ends respectively. The arms serve as bookends to the building's central motor court, while step backs transition the development's massing down to the low-rise neighbourhood to the east. A detail shot of the rendering above helps to put the impressive size of these terraces into perspective.
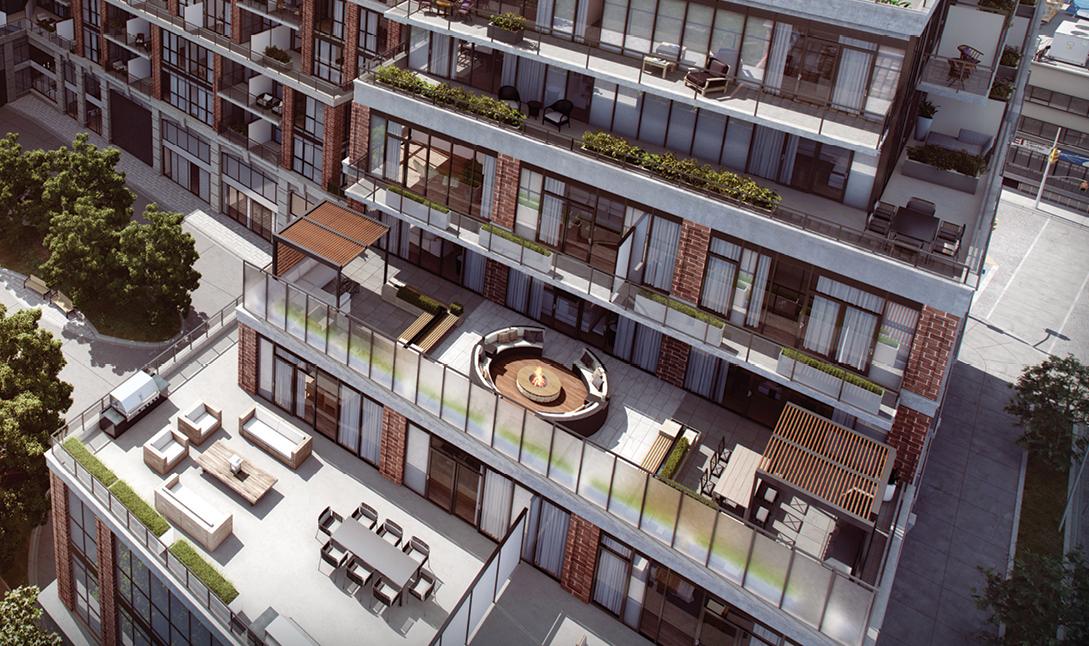 Detail shot of the terraces at J. Davis House, image courtesy of Mattamy/Biddington
Detail shot of the terraces at J. Davis House, image courtesy of Mattamy/Biddington
Another new rendering, this one highlighting J. Davis House's Yonge Street frontage, elaborates on the detail seen on the scale model. At ground level, glass-fronted double-height storefronts will be framed by sculpted precast concrete. Above, the window wall glazing and balconies of the mid-rise suites will be framed by brick piers, while the stepped-back uppermost levels will forego ornamentation in a move to dissolve the structure into the sky.
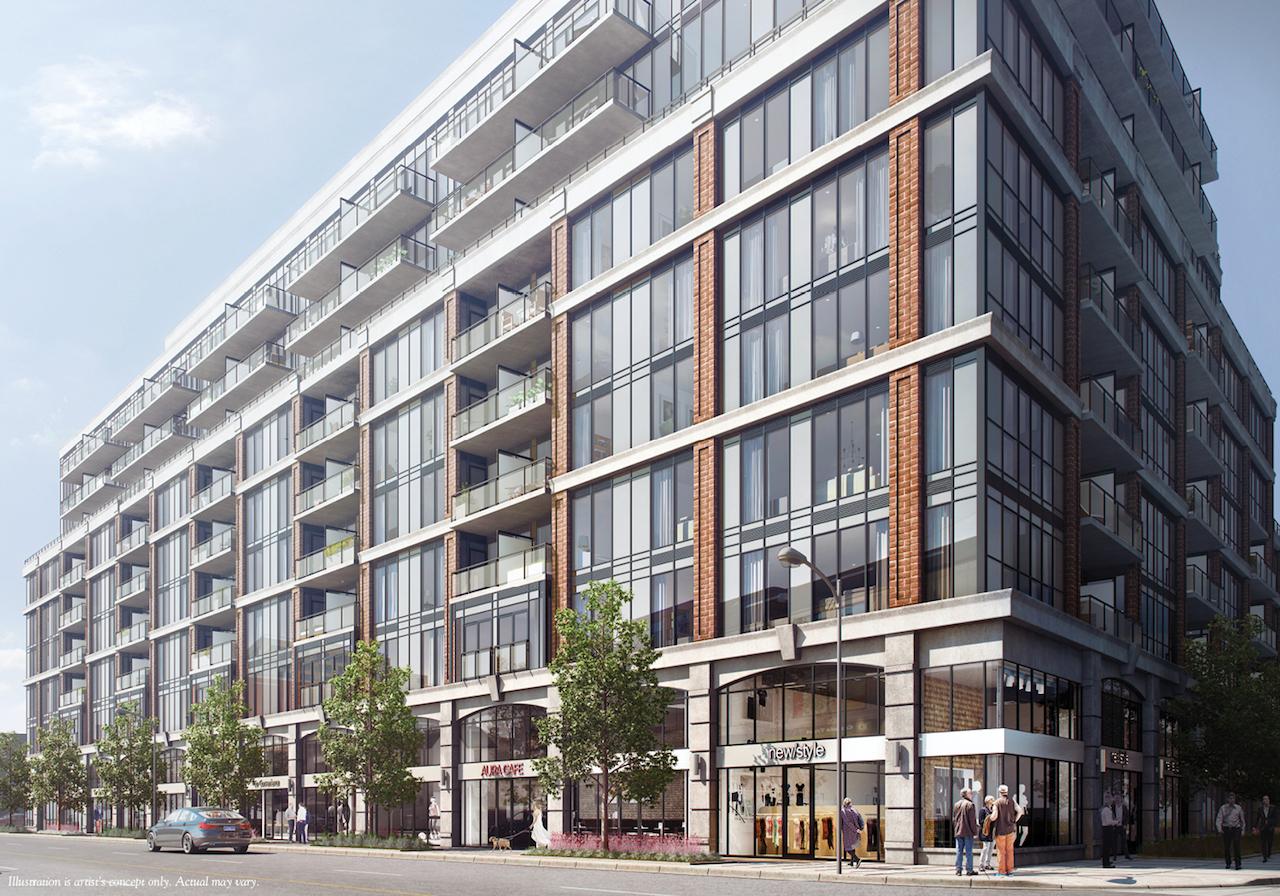 West facade of J. Davis House, viewed from the south on Yonge Street, image courtesy of Mattamy/Biddington
West facade of J. Davis House, viewed from the south on Yonge Street, image courtesy of Mattamy/Biddington
The development is offering 191 residential suites, with sizes ranging from 295 square feet up to 1,650 square feet. Residents will enjoy a selection of amenities including a lobby with lounge space, a fitness centre, a party room, and a sauna, all appointed by the interior design division of Graziani + Corazza Architects.
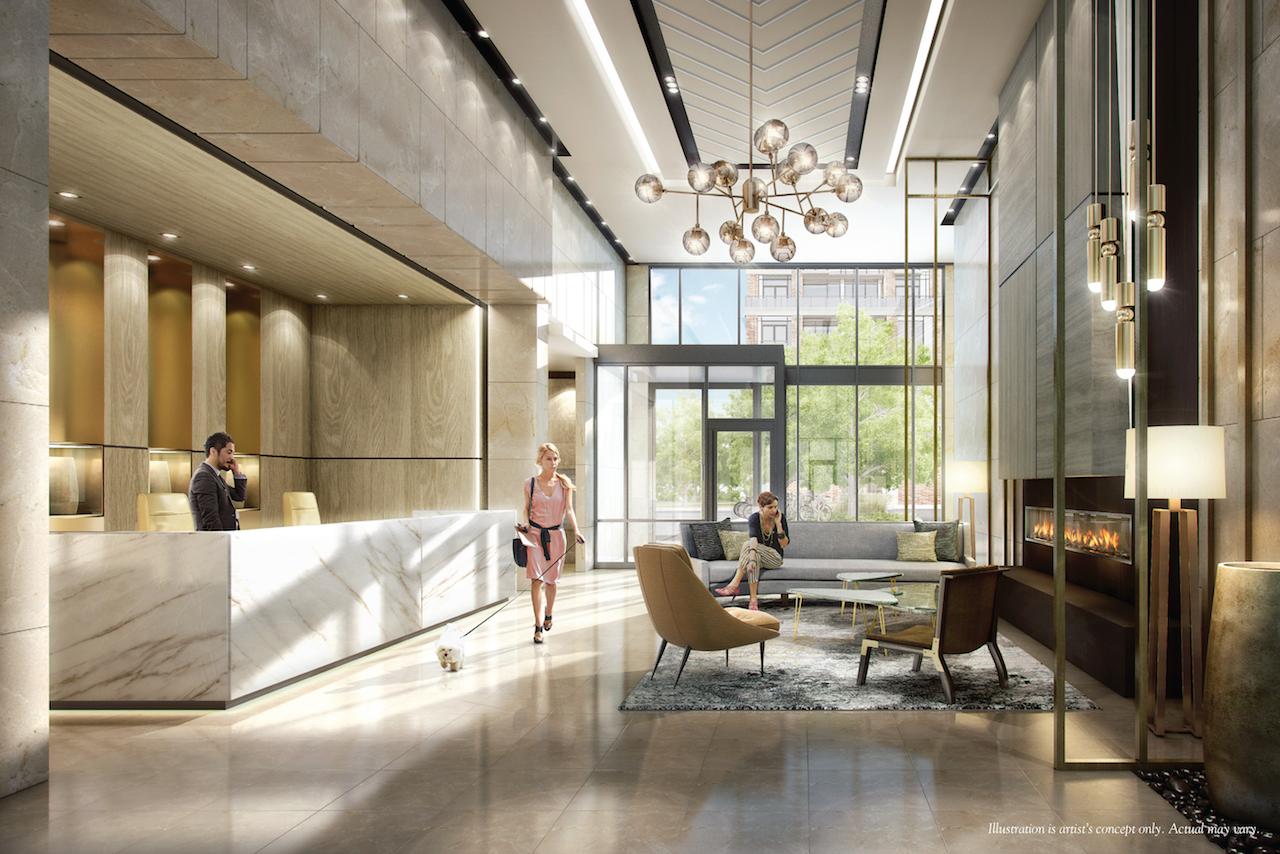 Lobby at J. Davis House, image courtesy of Mattamy/Biddington
Lobby at J. Davis House, image courtesy of Mattamy/Biddington
Additional information and renderings of the condominium development can be found in our dataBase file for the project, linked below. Want to get involved in the discussion? Check out the associated Forum threads, or leave a comment using the space provided at the bottom of this page.
| Related Companies: | Graziani + Corazza Architects, Mattamy Homes, Milborne Group, Peter McCann Architectural Models Inc., STUDIO tla |

 1.6K
1.6K 



