Last month we took a look inside the presentation for Mattamy and Biddington's J. Davis House, a 9-storey, Graziani + Corazza Architects-designed condominium development planned for the east side of Yonge Street, steps north of Davisville. Now open in advance of the project's imminent launch, the presentation centre includes a number of features that highlight the development, the most notable of which is a scale model of the building created by Peter McCann Architectural Models Inc..
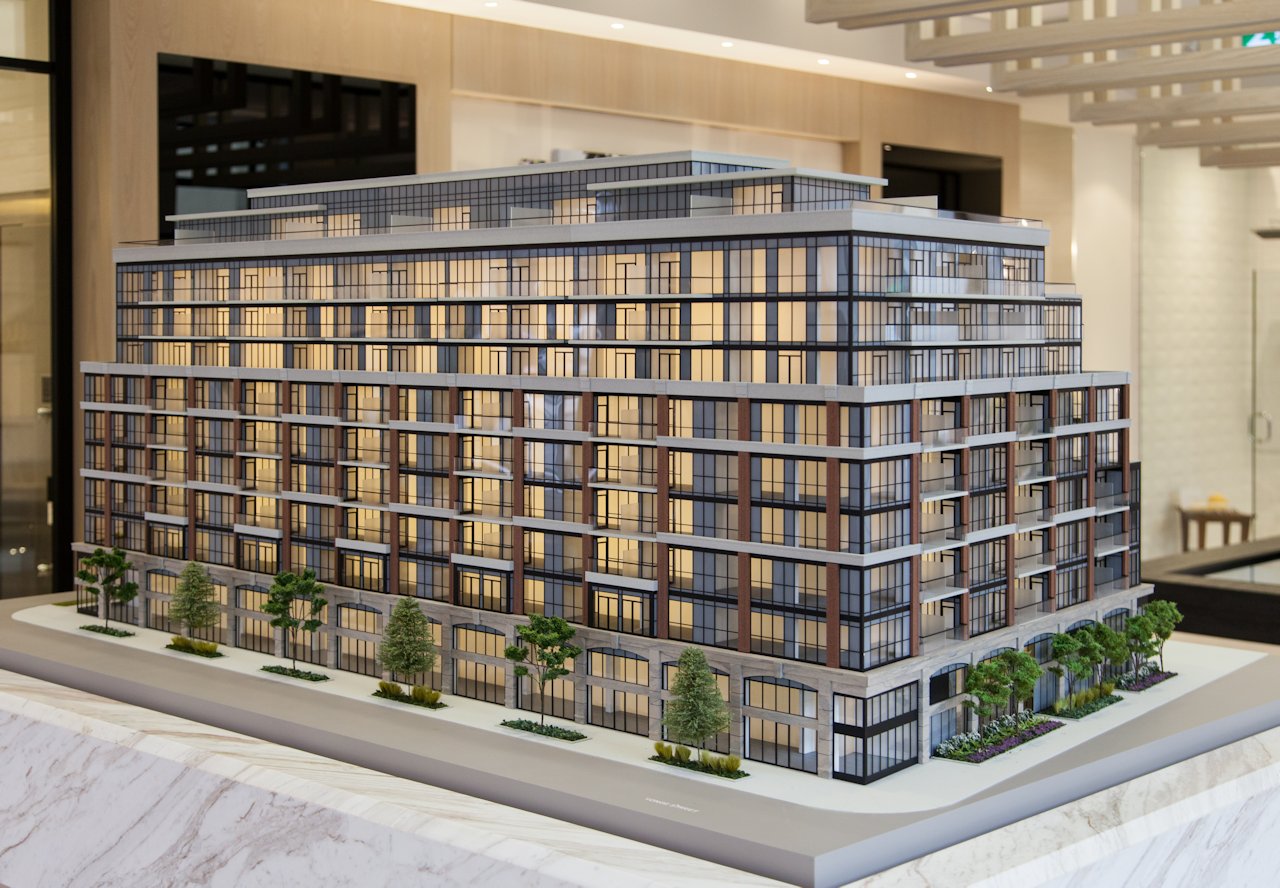 Northeast view, scale model of J. Davis House, image by Jack Landau
Northeast view, scale model of J. Davis House, image by Jack Landau
The building is U-shaped, with the longest side fronting on Yonge. It steps back ever so slightly above the ground floor retail level, before stepping back again for the remaining three residential floors. A mechanical penthouse is further recessed with step backs on all sides.
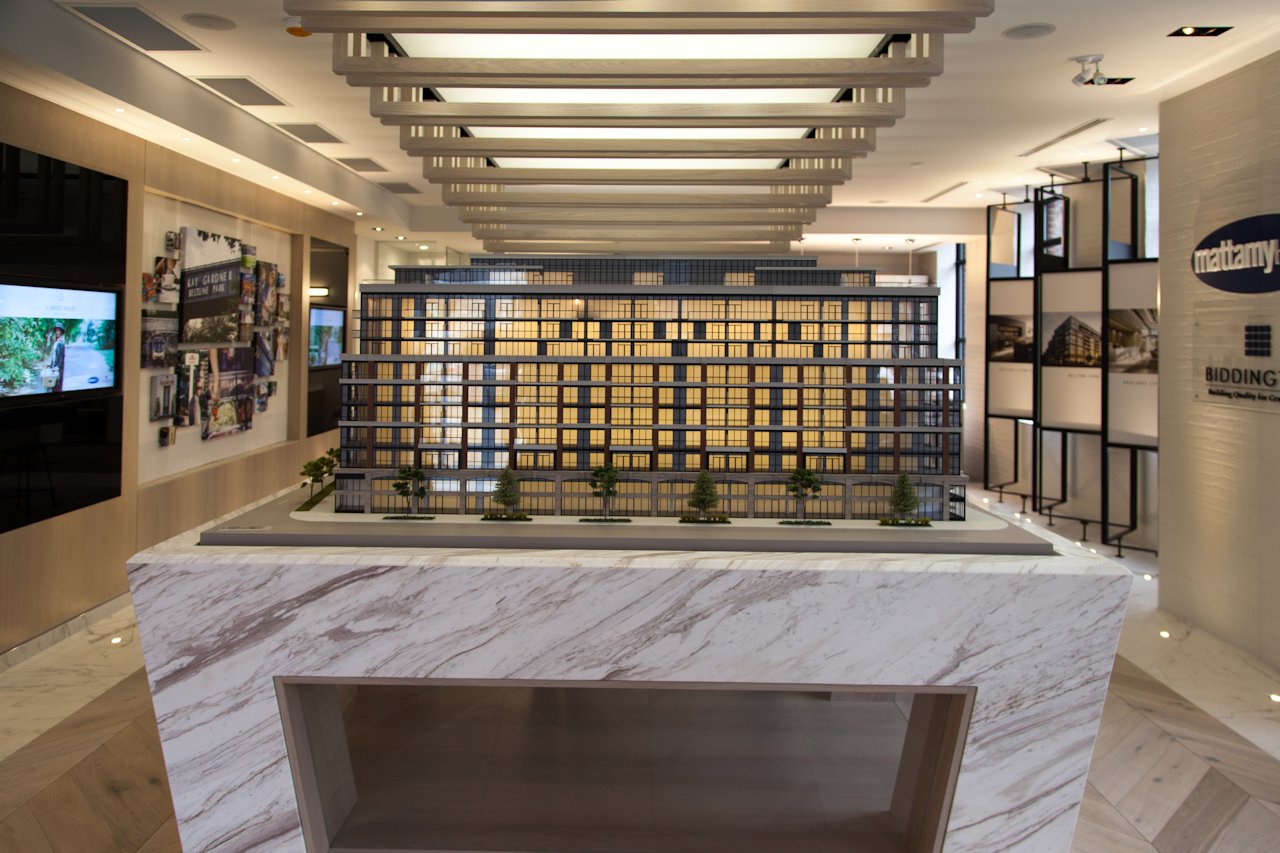 Yonge Street frontage of J. Davis House, image by Jack Landau
Yonge Street frontage of J. Davis House, image by Jack Landau
At the north and south ends of J. Davis House are arms which face onto Belsize Drive and Millwood Road respectively. Each arm terraces to transition the massing down to meet the homes of the low-rise neighbourhood to the east.
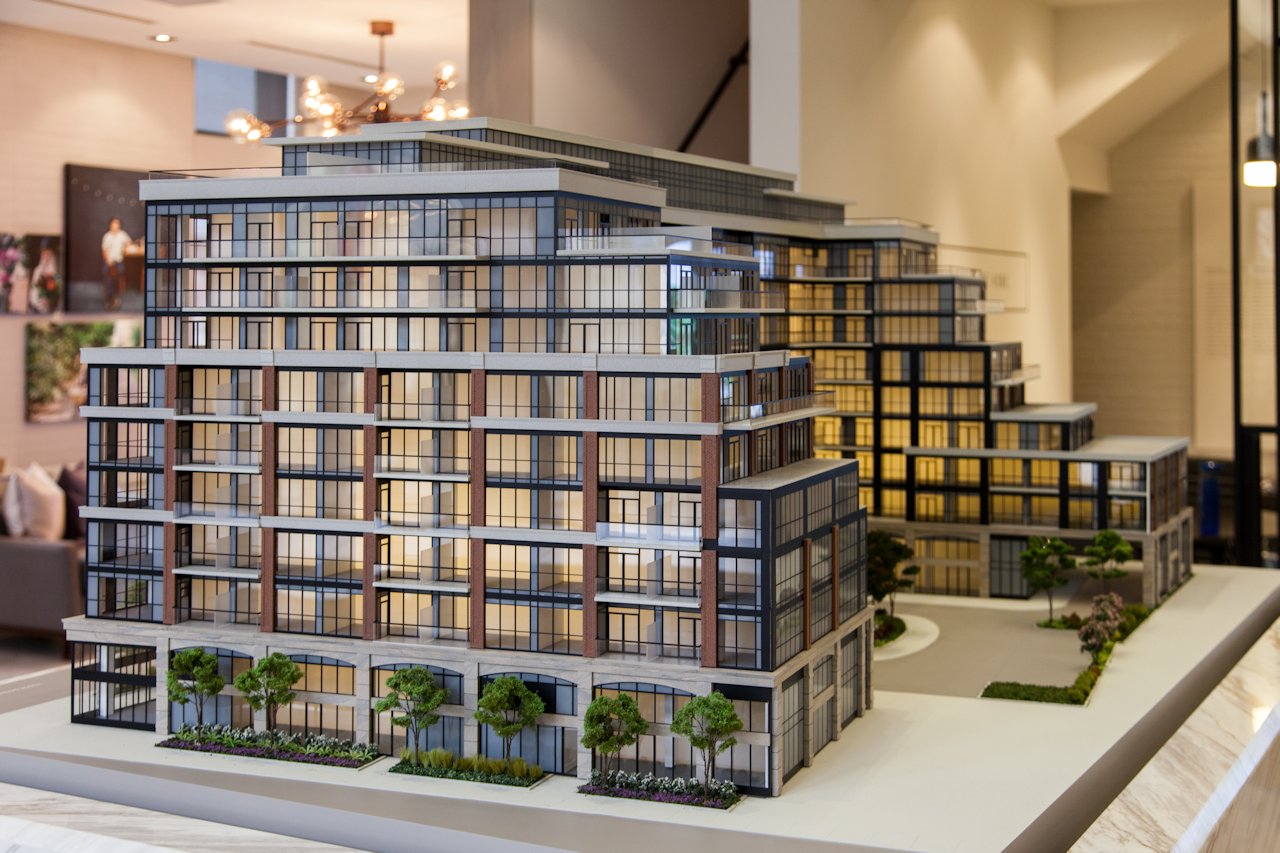 Northwest view, scale model of J. Davis House, image by Jack Landau
Northwest view, scale model of J. Davis House, image by Jack Landau
The arms also frame a vehicular courtyard, which residents will enter via a porte-cochère on Belsize Drive.
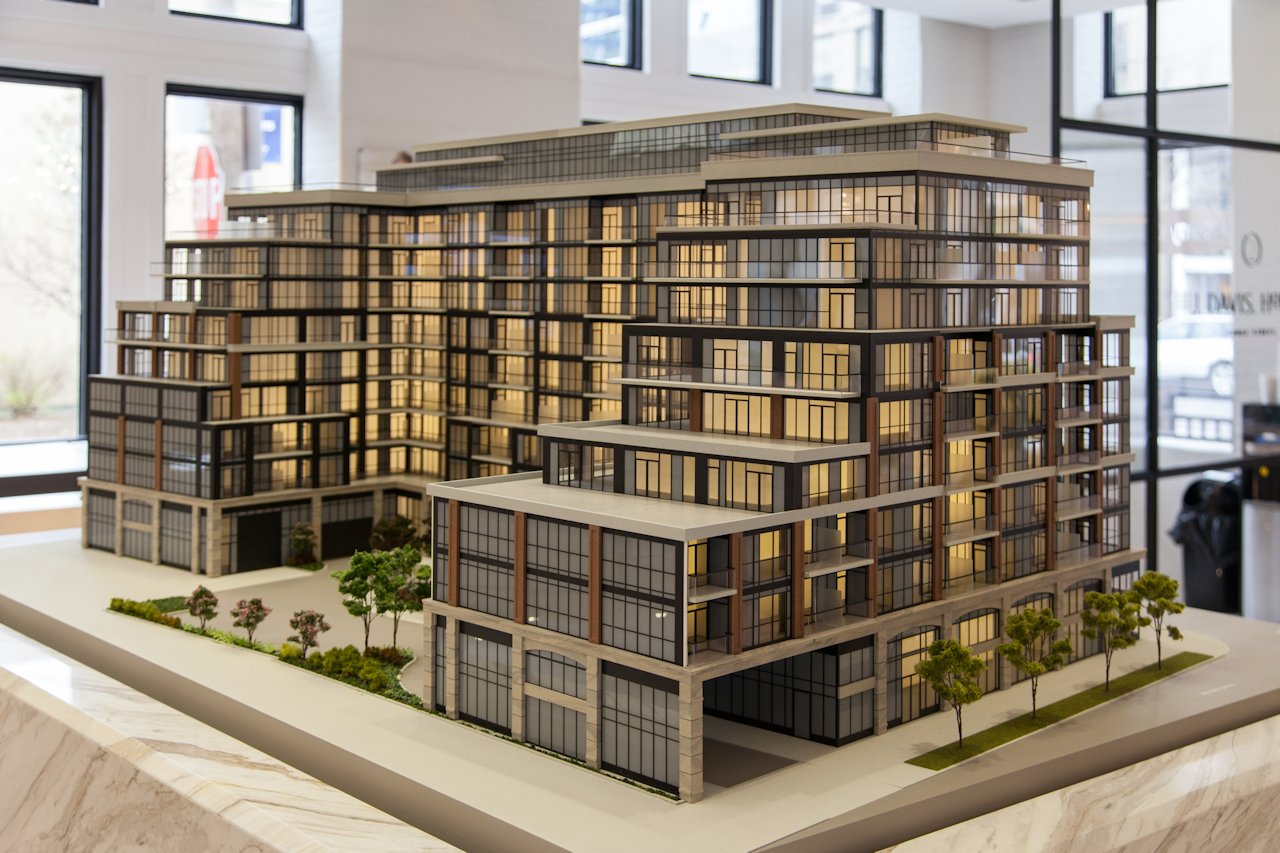 Southwest view, scale model of J. Davis House, image by Jack Landau
Southwest view, scale model of J. Davis House, image by Jack Landau
The ground floor will feature a row of stores finished in glass and precast concrete, while the main volume above will include brick pier framing, adding a touch of warmth to the structure. Above the next step back, the window wall glazing on the uppermost residential levels and the mechanical penthouse floors lightens the building as it reaches for the sky.
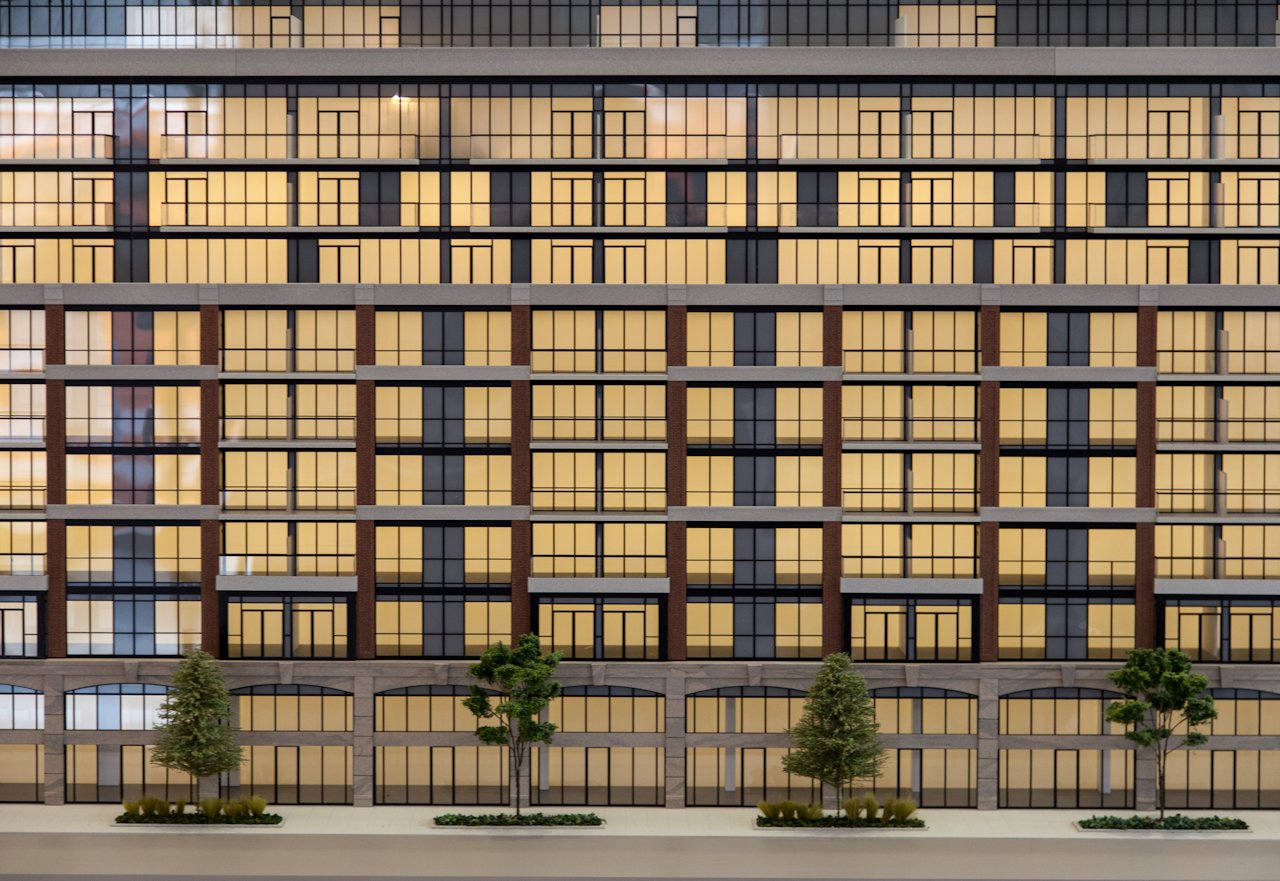 Exterior detail of J. Davis House, image by Jack Landau
Exterior detail of J. Davis House, image by Jack Landau
Additional information and renderings of the condominium development can be found in our dataBase file for the project, linked below. Want to get involved in the discussion? Check out the associated Forum threads, or leave a comment using the space provided at the bottom of this page.
| Related Companies: | Graziani + Corazza Architects, Mattamy Homes, Milborne Group, Peter McCann Architectural Models Inc., STUDIO tla |

 1.9K
1.9K 
















































