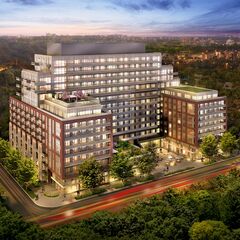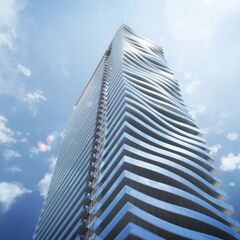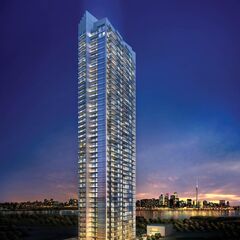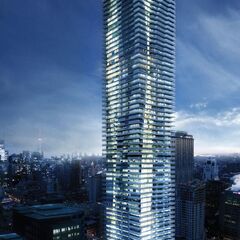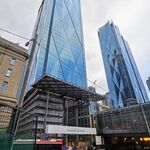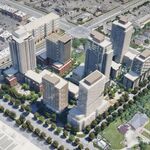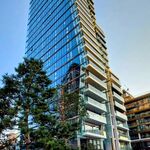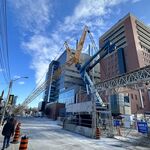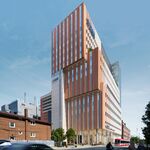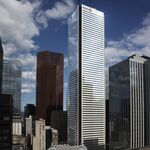Positioned between two subway stations, steps away from vibrant Bloor West Village and across the street from one of Toronto's great greenspaces, HighPark Condominiums by The Daniels Corporation is readying for September occupancy. With the exterior mostly complete and the building now fully sealed in from the elements, fitting of the interiors and suites is under way.
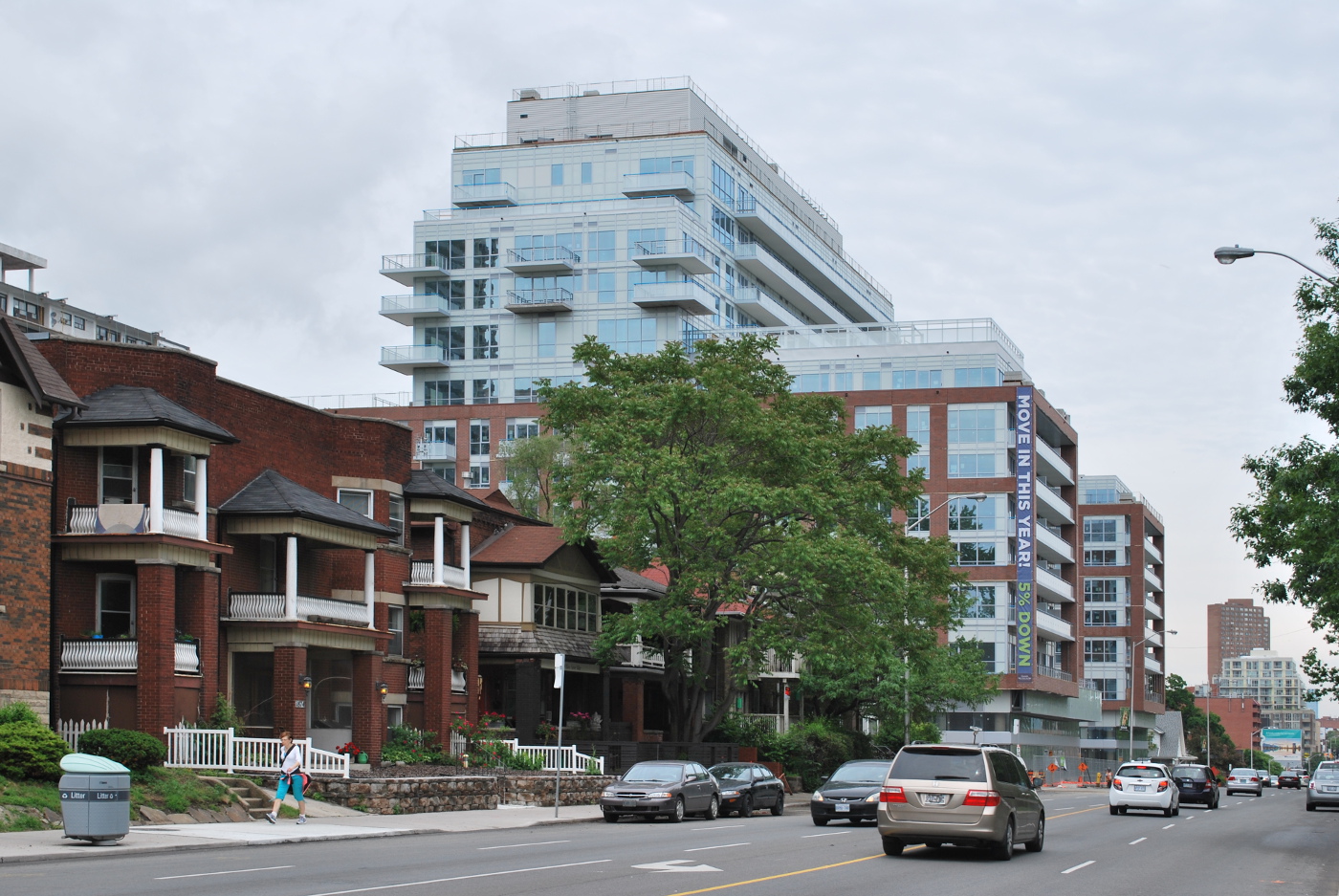 HighPark Condos viewed from the west on Bloor Street, image by Marcus Mitanis
HighPark Condos viewed from the west on Bloor Street, image by Marcus Mitanis
The 14-storey Diamond Schmitt Architects-designed building was topped out during our last tour in November. On this visit, two model suites were on display, each with their own distinct personality, designed to attract two very different clientele.
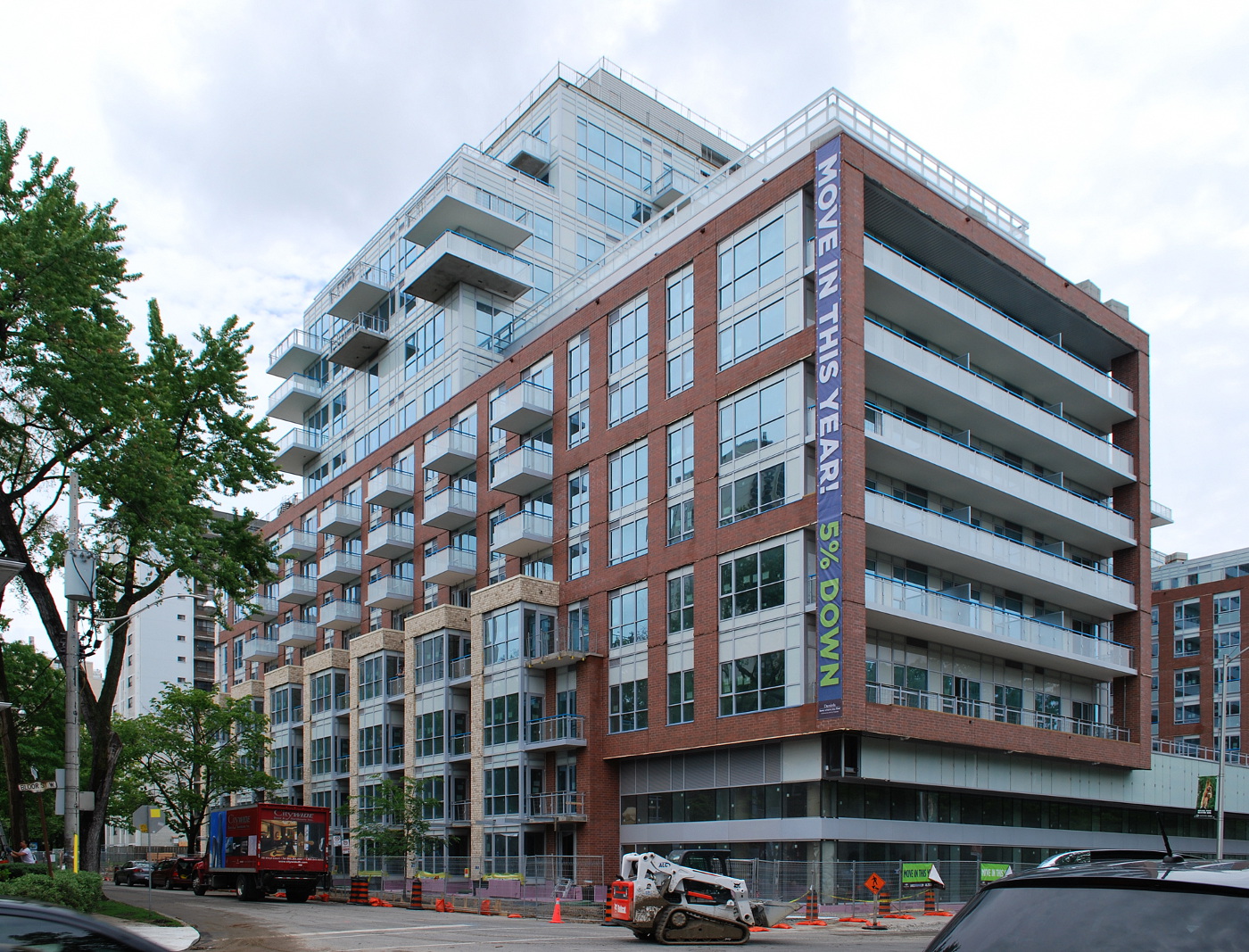 The corner of Pacific Avenue and Bloor Street West, image by Marcus Mitanis
The corner of Pacific Avenue and Bloor Street West, image by Marcus Mitanis
Passing through the hallways of the building, the interiors are still fairly rough, though gradually getting closer to completion.
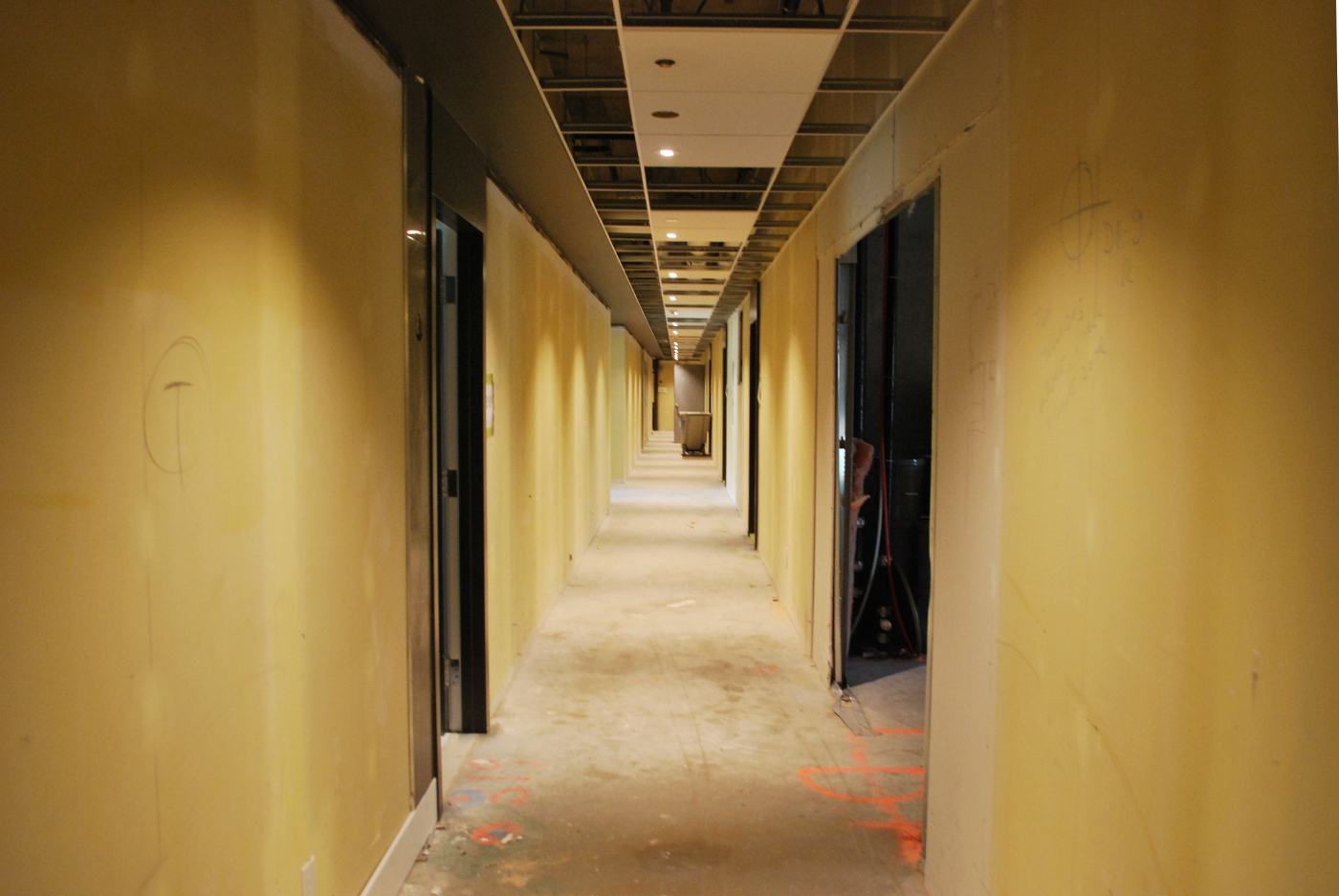 The third floor hallway, image by Marcus Mitanis
The third floor hallway, image by Marcus Mitanis
Laminate flooring in the kitchen and living areas, accompanied by porcelain tile in the bathroom, comes standard throughout the Tomas Pearce-designed units. Through floors 3-14, The Idyllwood suites size-in at 645 square feet. The one bedroom plus den unit also contains a 36 square foot balcony. The balcony glass meets Toronto Green Standard requirements by containing a subtle frit pattern to deter bird strikes.
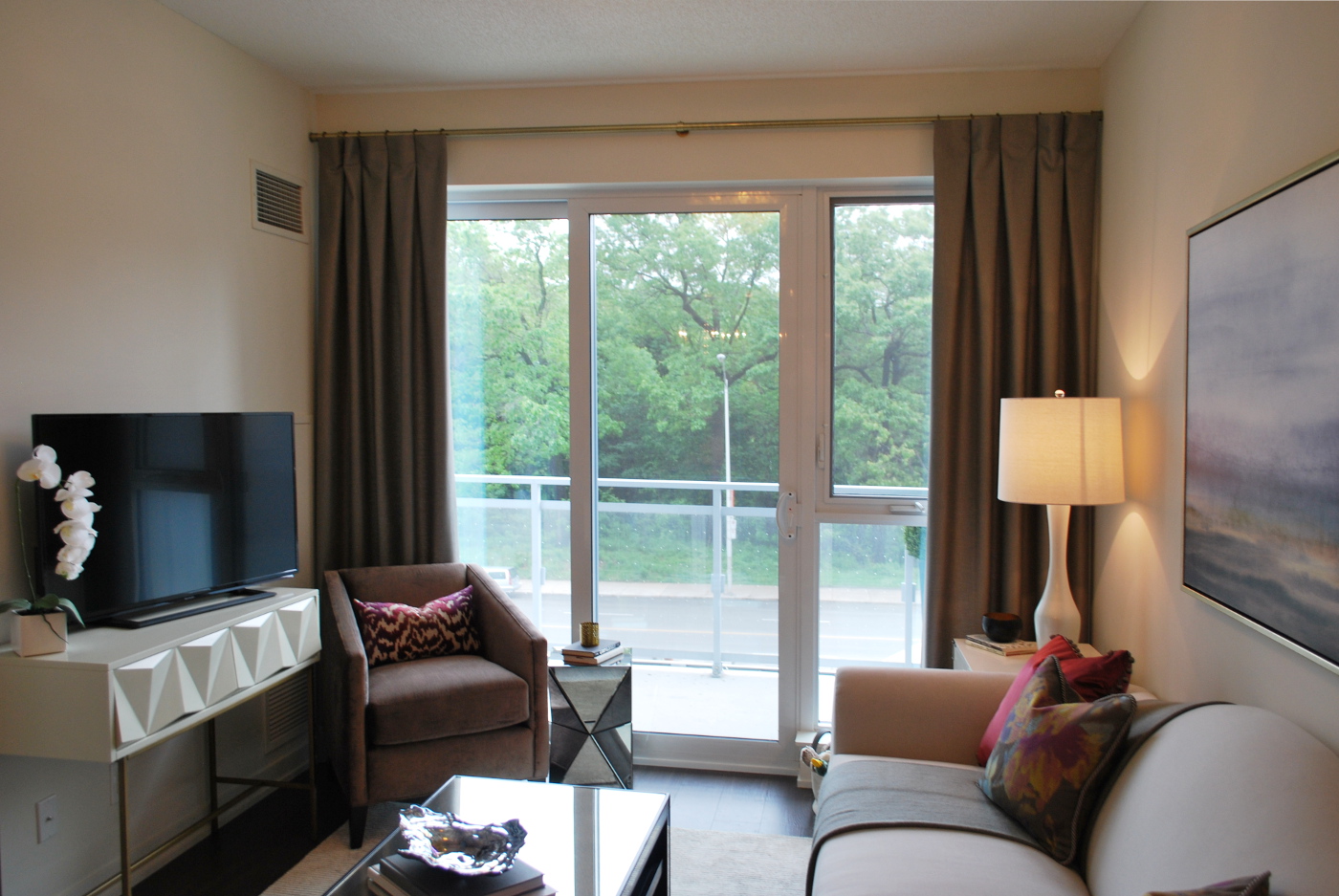 The Idyllwood suite, image by Marcus Mitanis
The Idyllwood suite, image by Marcus Mitanis
The kitchen comes fit with under-cabinet lighting shining onto quartz countertops, as well as a tiled marble backsplash and stainless steel appliances. A water bowl lies in the corner, across from a plush pillow with a bone on top, indicative of the dog-friendly features of the building. Among the wide selection of amenity offerings, a dog spa will ensure clean paws for pooches after their adventures in High Park.
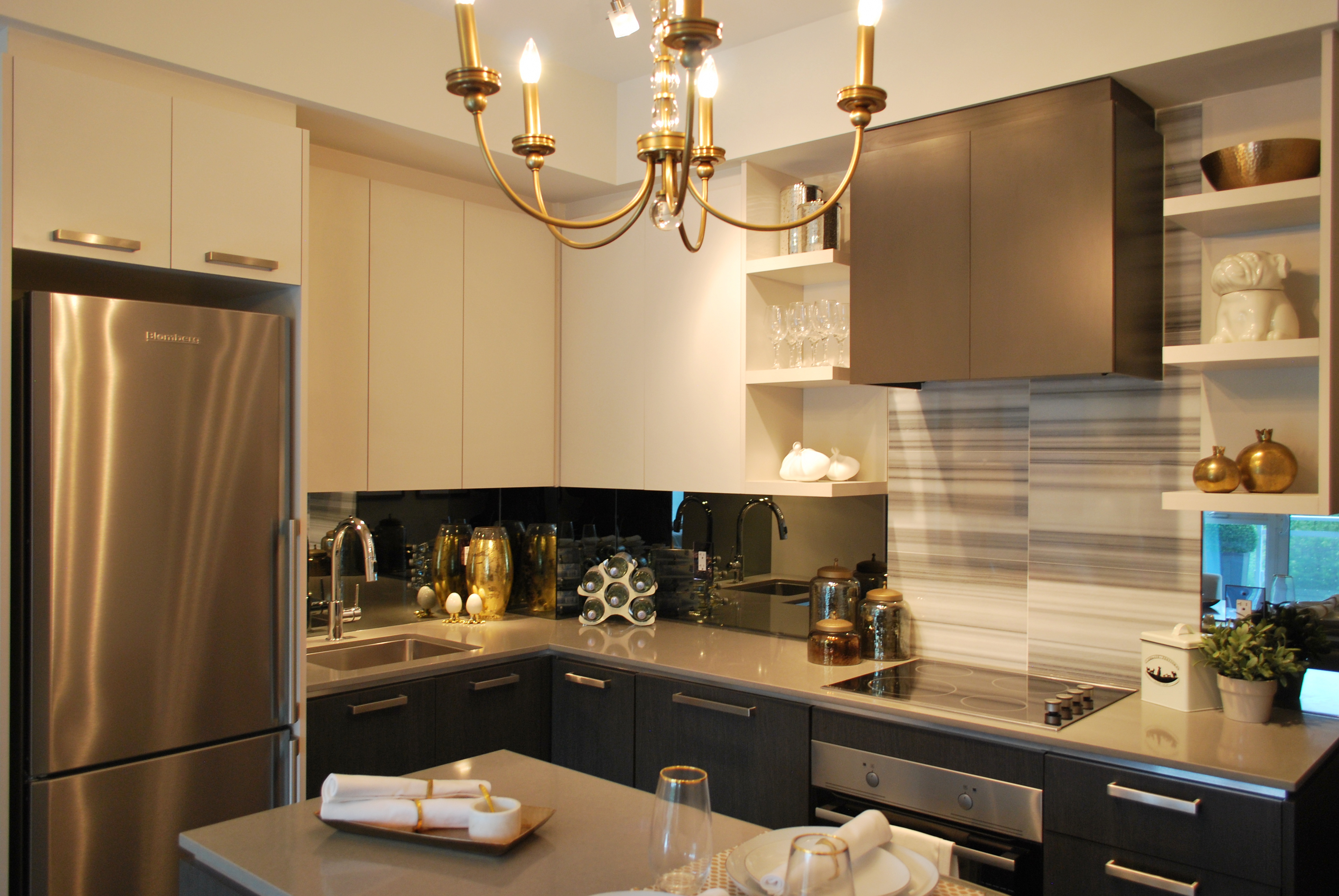 The bright kitchen of the Idyllwood suite, image by Marcus Mitanis
The bright kitchen of the Idyllwood suite, image by Marcus Mitanis
The Idyllwood suites can be found on both sides of the building, featuring views of the apartment residences to the north and High Park to the south. The remaining suites of this plan start at $431,900.
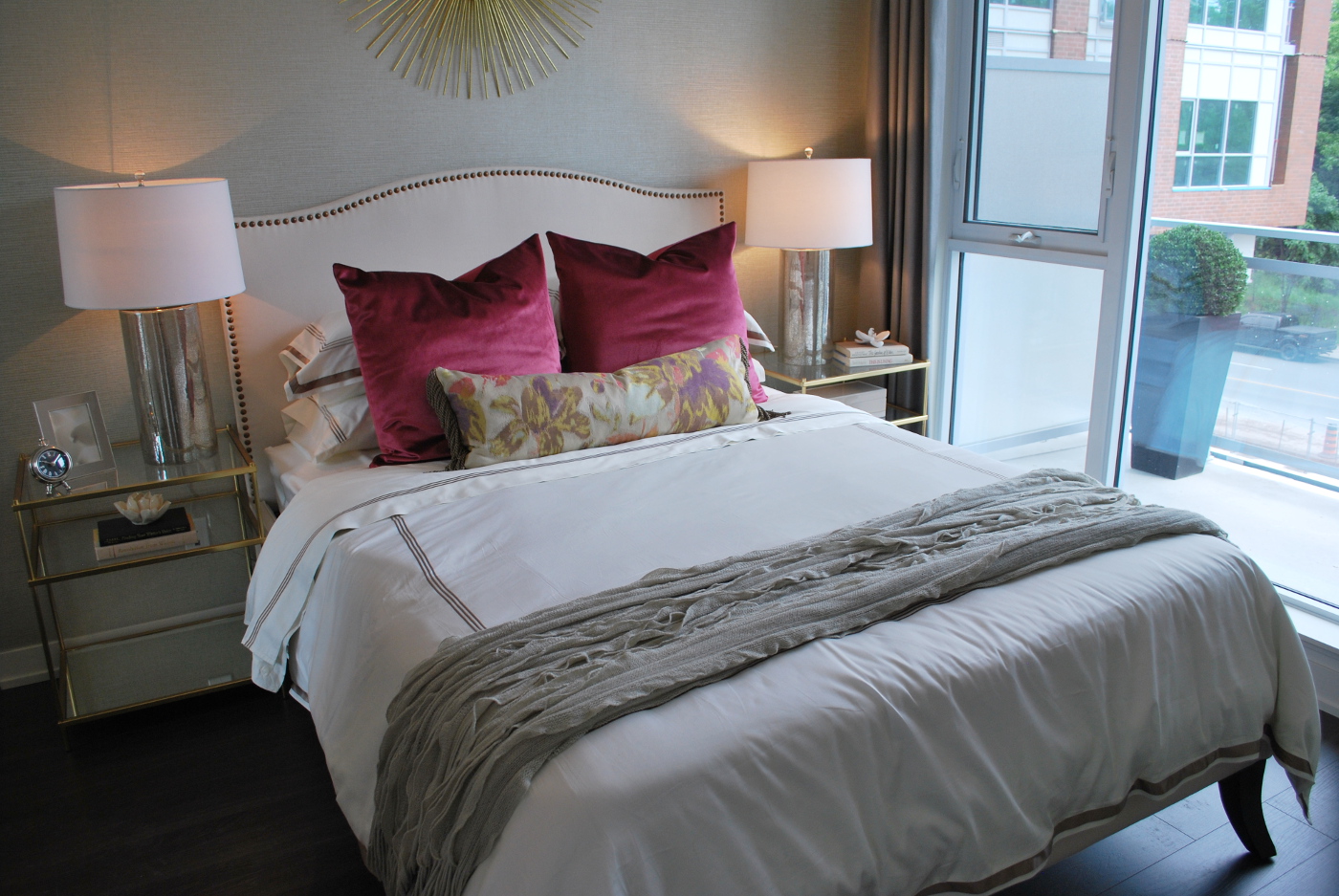 Bedroom in the Idyllwood suite, image by Marcus Mitanis
Bedroom in the Idyllwood suite, image by Marcus Mitanis
Moving up one floor, the bright tones of The Idyllwood are swapped for the more masculine look of the The Ellis. Starting at $305,900, this studio suite is 467 square feet, plus a 76 square foot balcony.
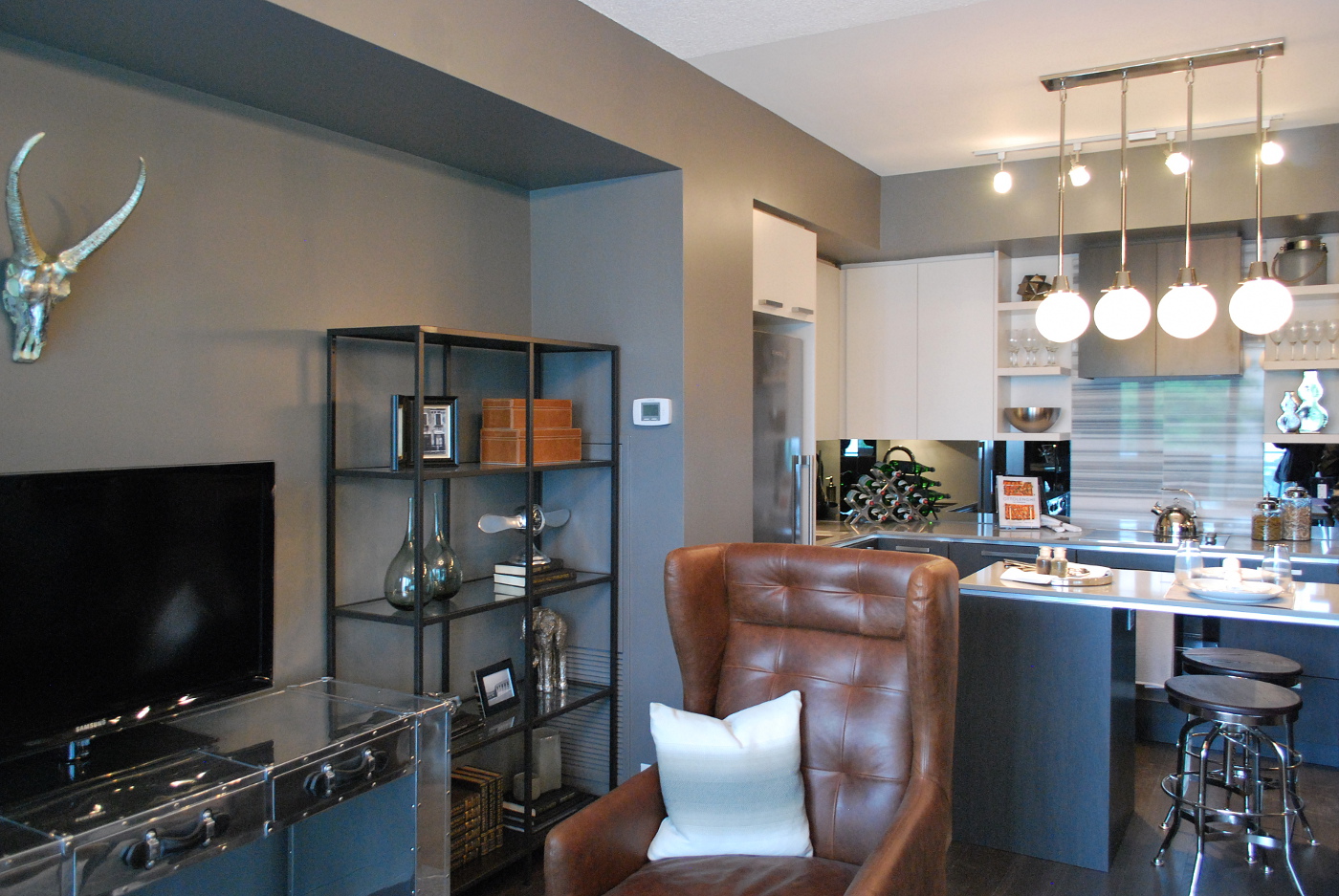 The Ellis studio suite, image by Marcus Mitanis
The Ellis studio suite, image by Marcus Mitanis
Featuring a "world-traveller" theme, with accessories to make any aviator proud, The Ellis collection is located on floors 3-12, where nine-foot ceilings are a feature of the space.
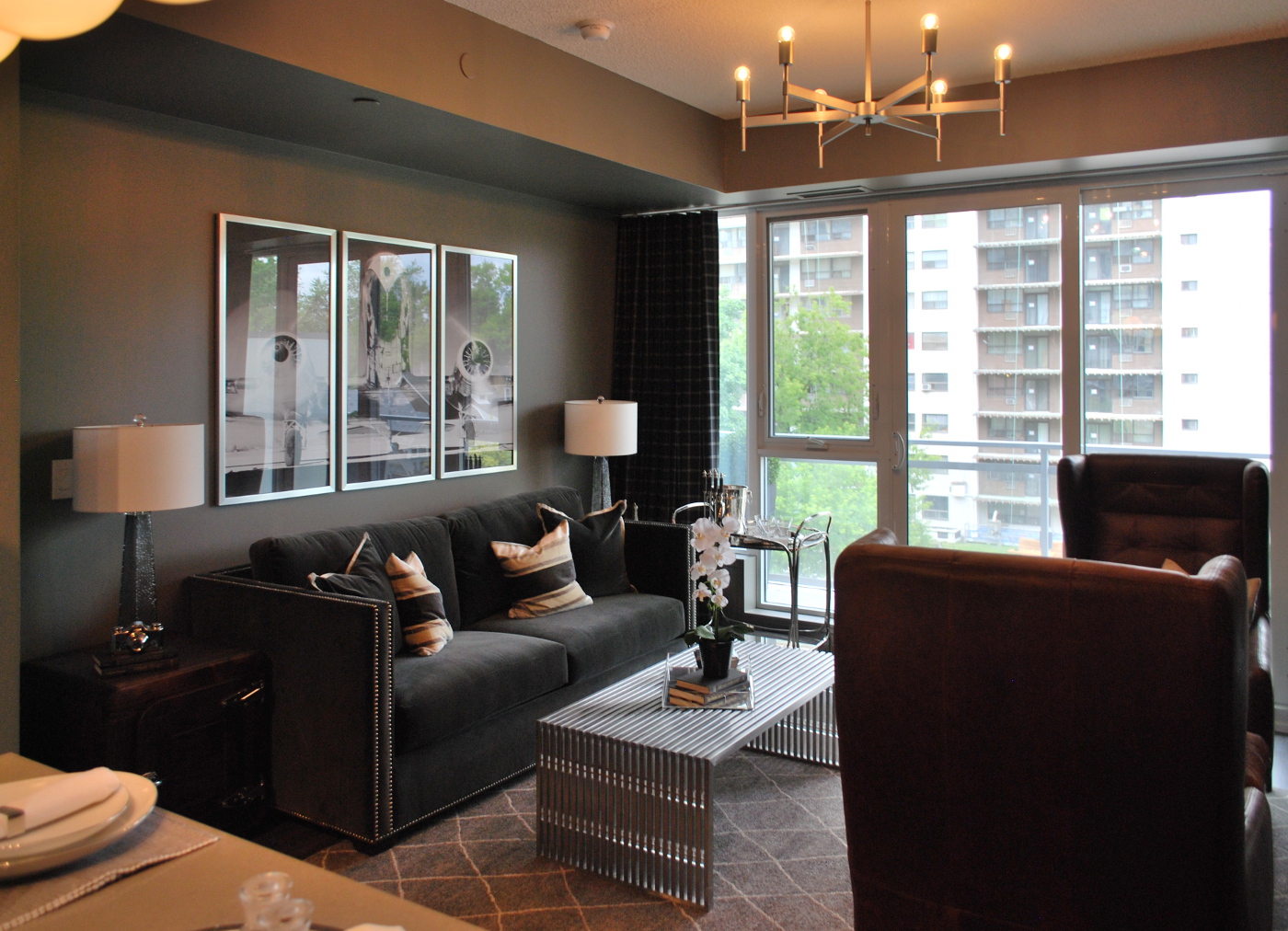 The Ellis' living area, image by Marcus Mitanis
The Ellis' living area, image by Marcus Mitanis
Residents will be able to utilize a diverse range of amenities located throughout the building. The Parkside Club includes a two-floor rock climbing wall, theatre, weight studio, sauna, and outdoor gardening plots overlooking Bloor Street all on the second floor. Retail spaces, one of which has been snagged by the team behind the Oakville Italian eatery 7 Enoteca, will help bring the activity of Bloor West Village further east.
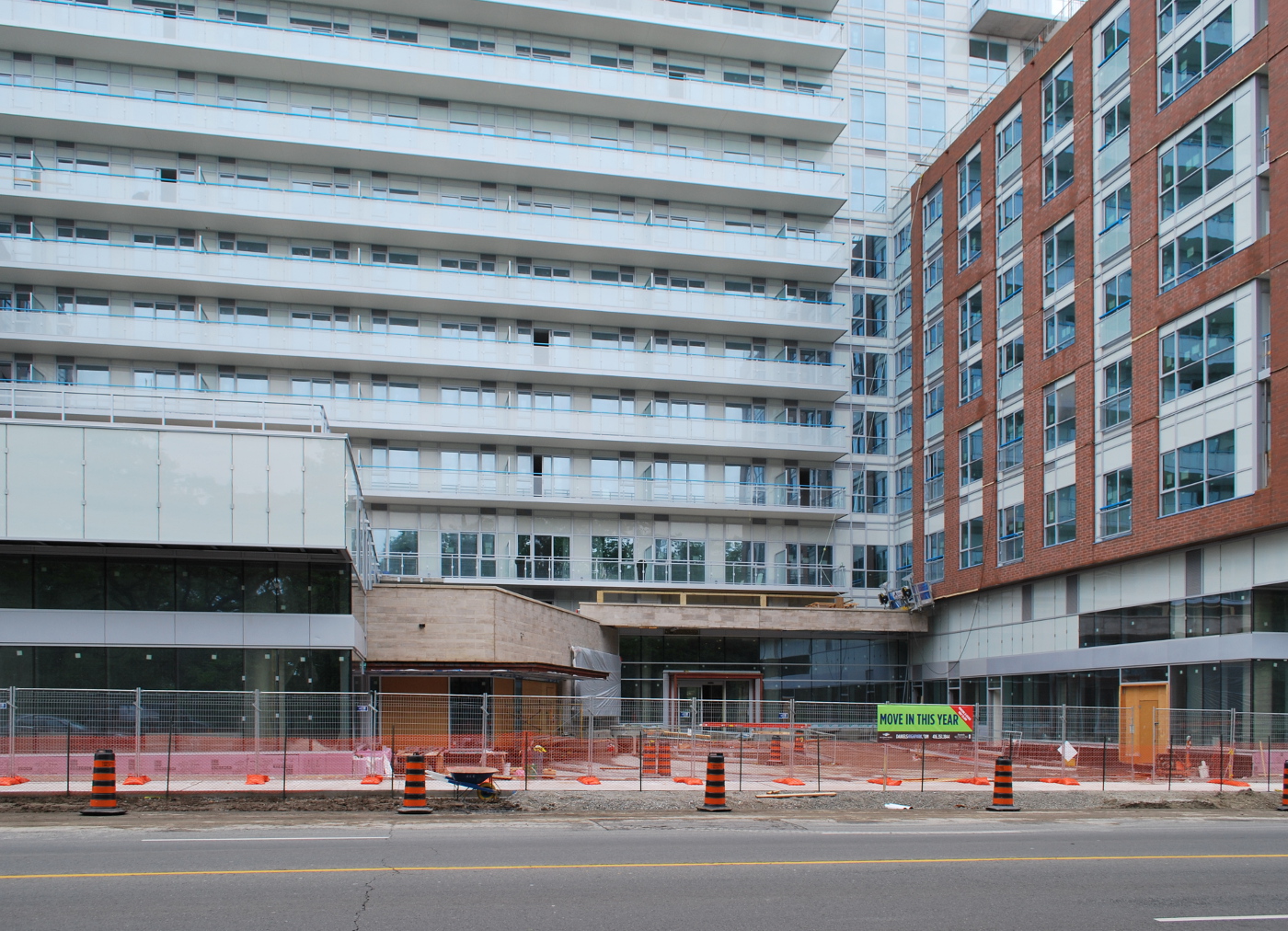 Looking north from High Park, image by Marcus Mitanis
Looking north from High Park, image by Marcus Mitanis
One floor above, a yoga studio, party room, billiards room, and an outdoor lounging and dining area provide ample opportunities for fun both inside and outside.
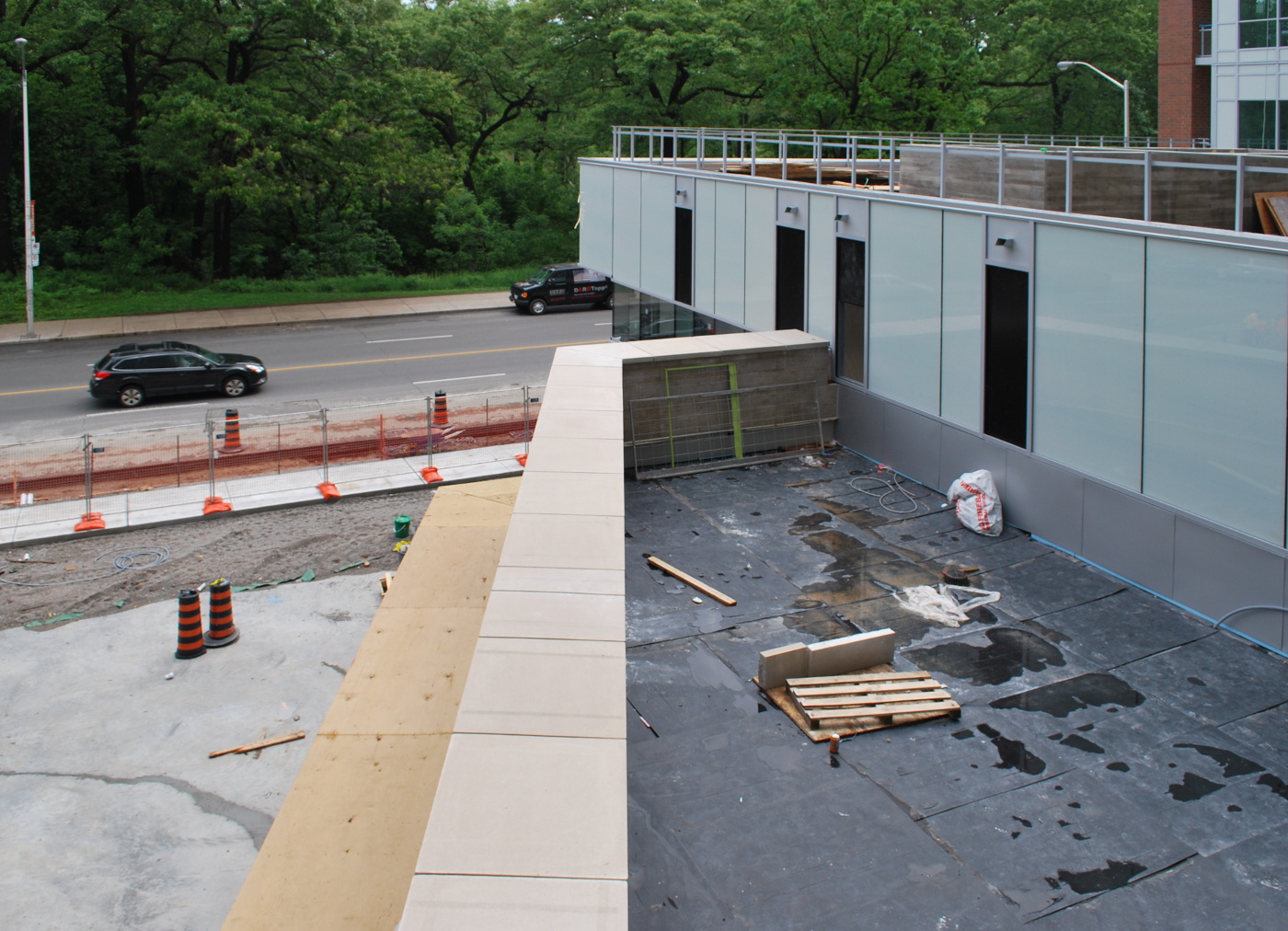 The future second floor gardening plots and third floor terrace, image by Marcus Mitanis
The future second floor gardening plots and third floor terrace, image by Marcus Mitanis
The amenities continue up on the tenth floor west 'arm' of the building, where again, outdoor lounging and dining areas are the draw. These outdoor spaces are also connected to a catering kitchen, social room and fireside relaxation lounge.
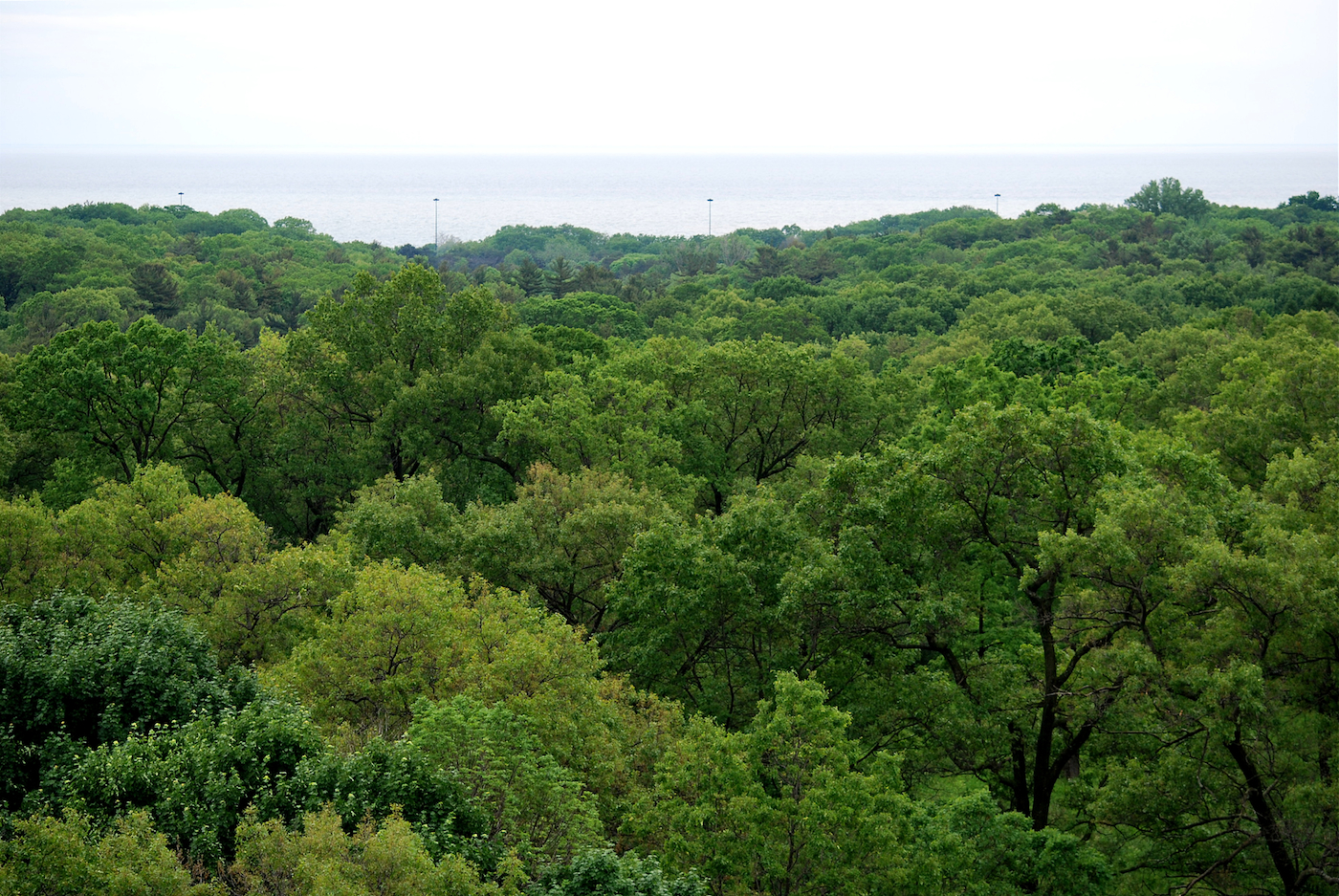 The treetops of High Park, image by Marcus Mitanis
The treetops of High Park, image by Marcus Mitanis
The tenth floor amenity space is significant for another reason: the views. The area provides a lookout over the lush treetops of High Park. It's also a high enough vantage point to view Lake Ontario.
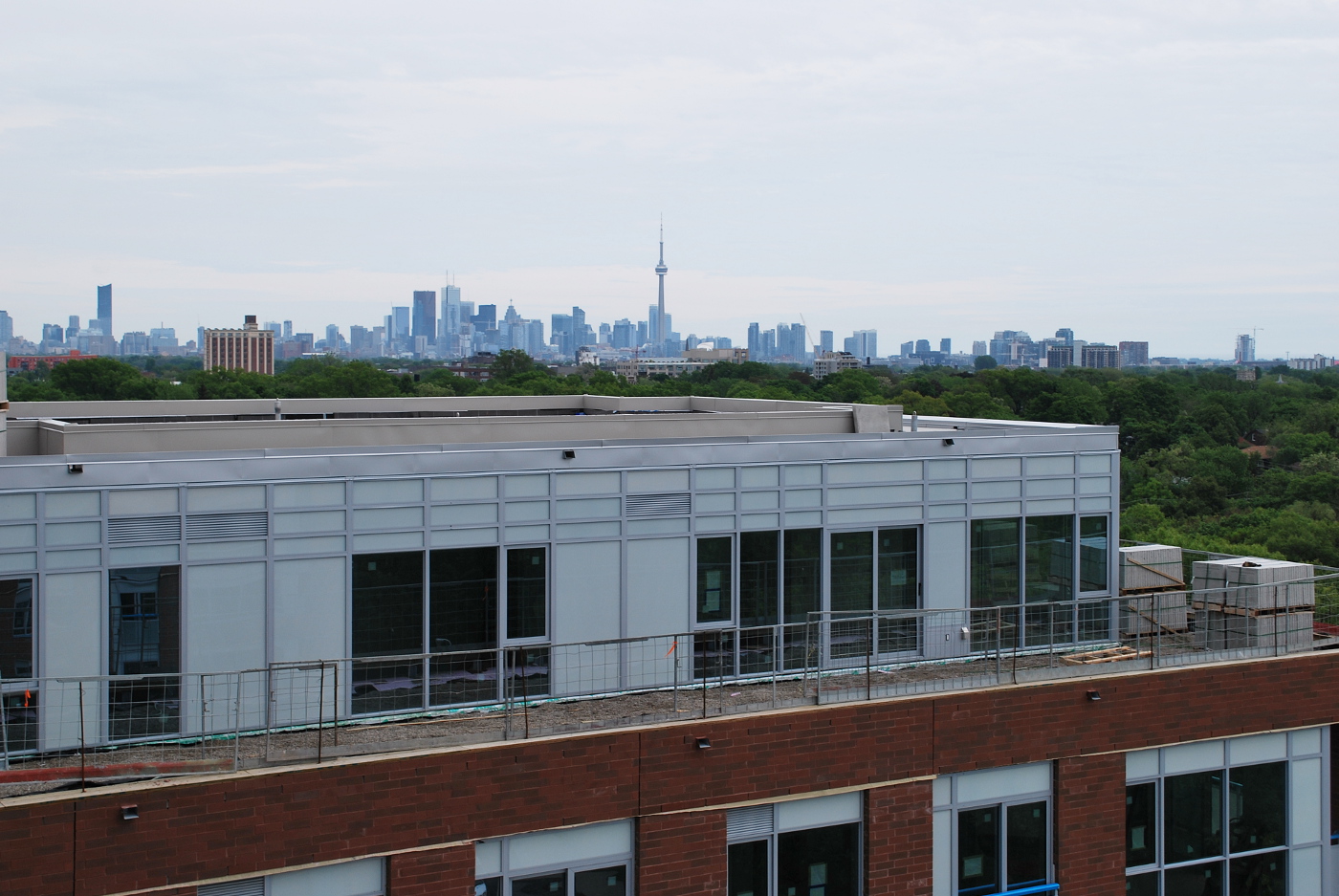 The view of the east arm of the complex and the downtown skyline, image by Marcus Mitanis
The view of the east arm of the complex and the downtown skyline, image by Marcus Mitanis
Looking over to the southeast, nearly the full Toronto skyline is visible. The eastern brick-clad 'arm' of the complex also comes into view, soon hosting a green roof, complementing another green roof at the rear.
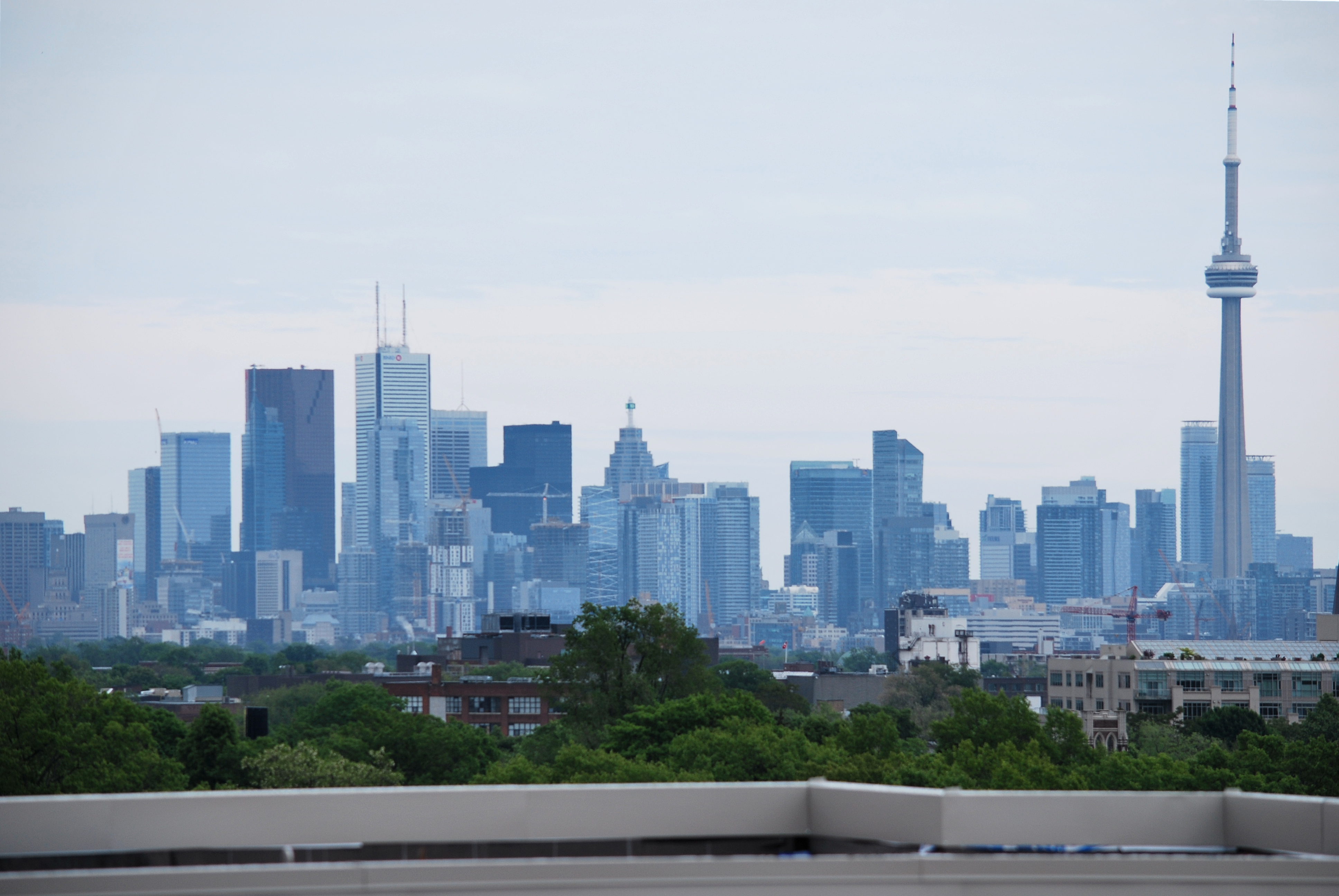 Downtown Toronto, image by Marcus Mitanis
Downtown Toronto, image by Marcus Mitanis
To the south, the burgeoning Humber Bay Shores community becomes dominant. The left side of the image is highlighted by Jade Waterfront, which is steadily rising to its 41-storey height. On the opposite side, glazing continues to be added on the soon-to-be-topped-off Key West.
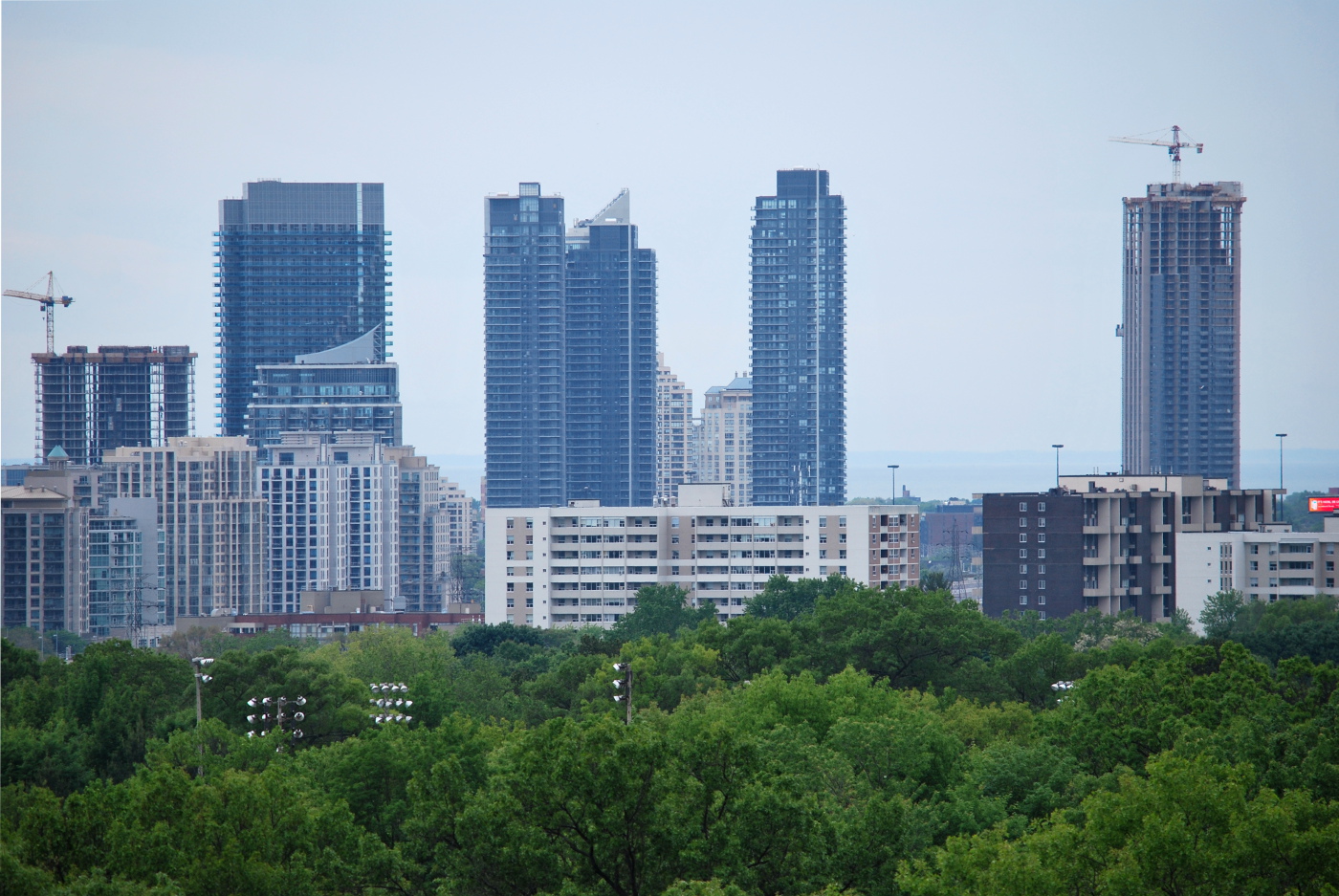 The growing skyline of Humber Bay Shores, image by Marcus Mitanis
The growing skyline of Humber Bay Shores, image by Marcus Mitanis
Balconies on the east side units of the building offer a vantage point from which to take in the expanding Yorkville skyline. Forming part of the horizon, construction of One Bloor East continues as the building towers over its neighbours.
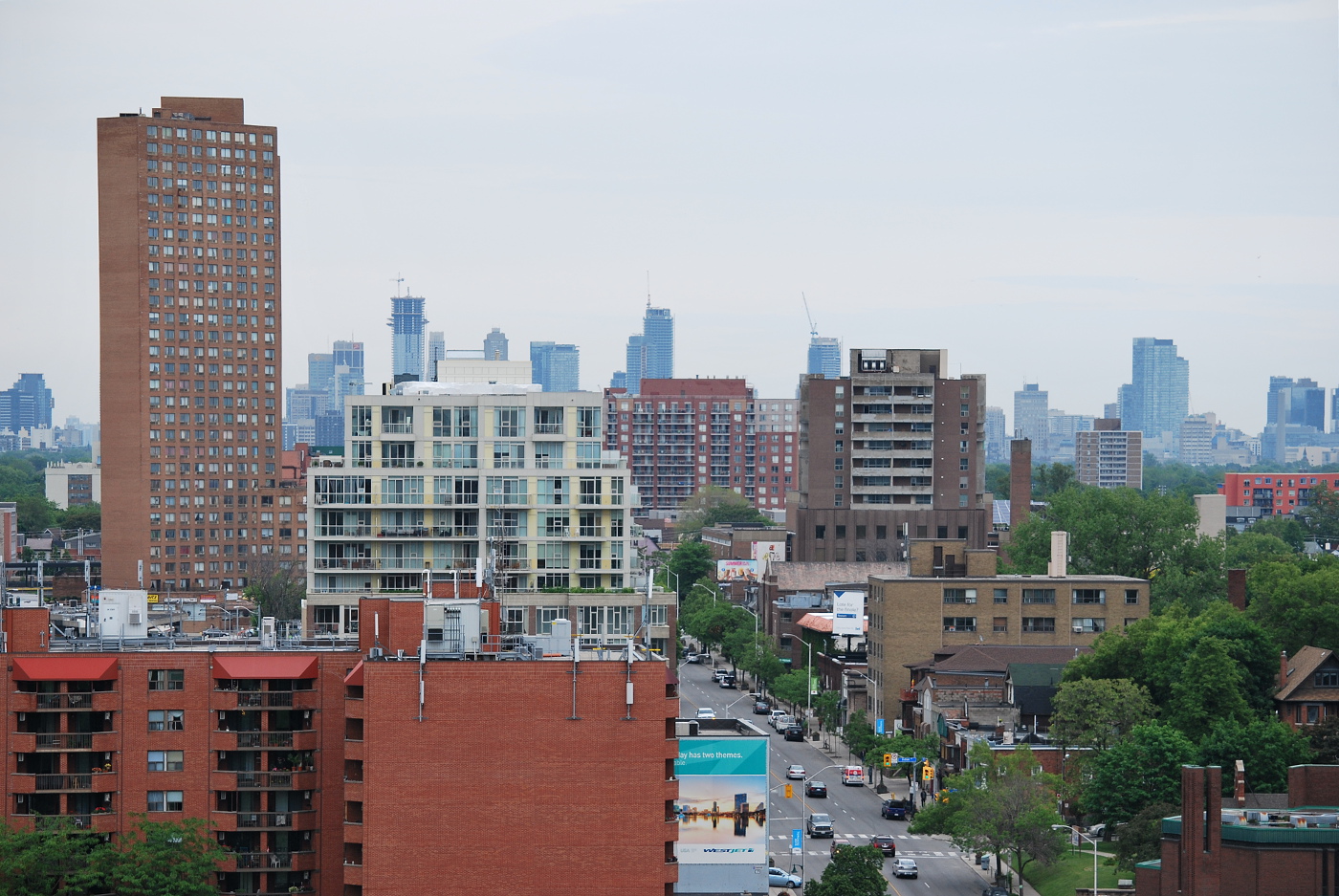 Looking east along Bloor Street, image by Marcus Mitanis
Looking east along Bloor Street, image by Marcus Mitanis
Back on the ground, landscaping by Land Art Design will provide a welcoming entrance for shoppers, diners, and residents with native trees, plantings and rocks to come. Fresh concrete now forms a new sidewalk along Bloor. With the exterior finishings of the building substantially complete and interior work continuing, occupancy is targeted to begin in September.
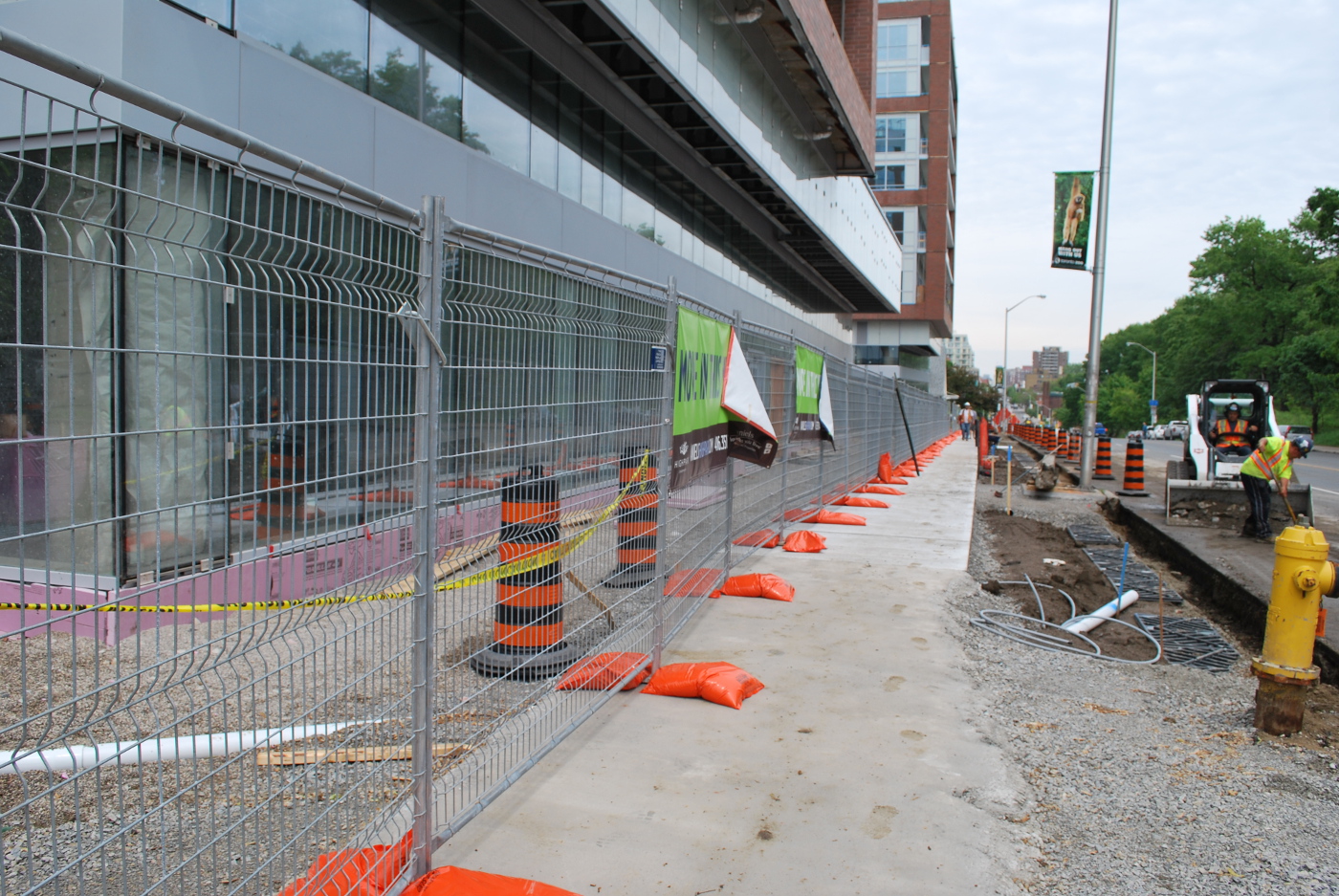 A new sidewalk has been installed along Bloor, image by Marcus Mitanis
A new sidewalk has been installed along Bloor, image by Marcus Mitanis
Additional information can be found in our dataBase file linked below. Want to get involved in the discussion? Check out the associated Forum thread or leave a comment in the field provided at the bottom of this page.

 1.8K
1.8K 



