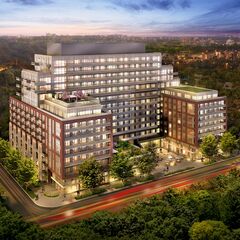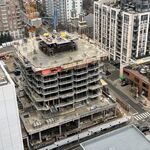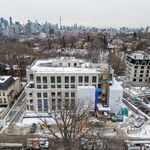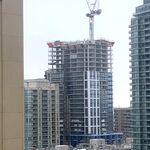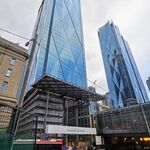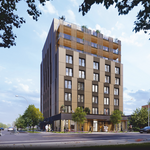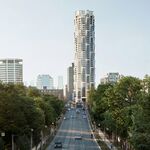It has been exactly a month since we last visited the site of The Daniels Corporation's HighPark Condominiums. On our last tour we got up-close and personal with the 14-storey Diamond Schmitt Architects-designed development, and this week we returned to check in on the building following a recent milestone: only seven months after construction reached grade, work has moved at an impressive pace, and HighPark is now topped out at its final height of 14 storeys.
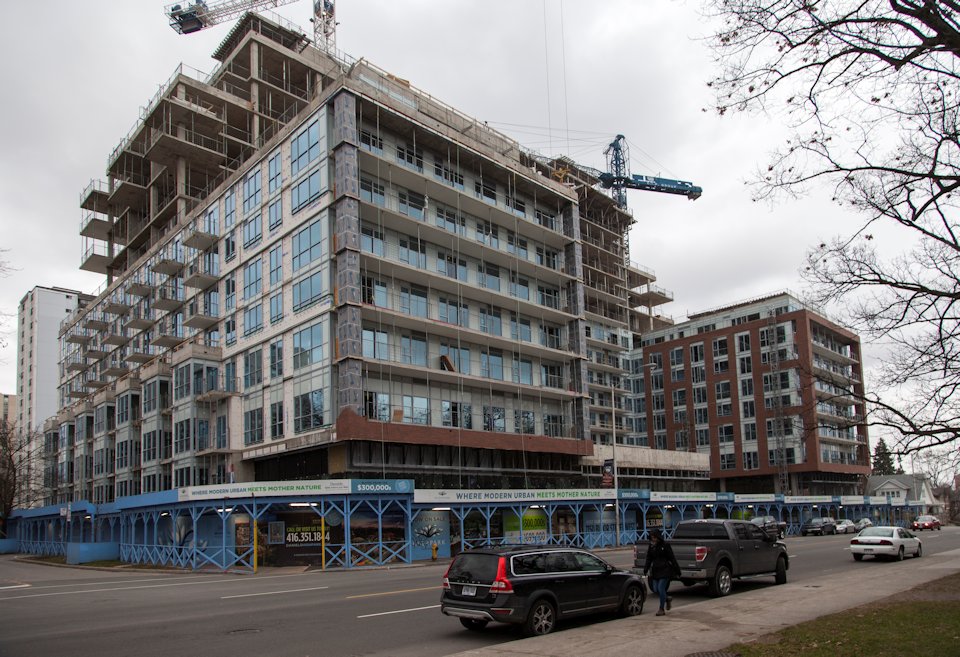 HighPark Condominiums viewed from the south side of Bloor Street, image by Jack Landau
HighPark Condominiums viewed from the south side of Bloor Street, image by Jack Landau
In the image above on Bloor Street, just west of Keele , we can see that brick work is now progressing on the development's two nine-storey arms which jut out to the south from the body of the building. A closer look at the west arm reveals that real bricks are being laid on the façade, as opposed to the textured precast panels we have seen used on some other residential developments in Toronto.
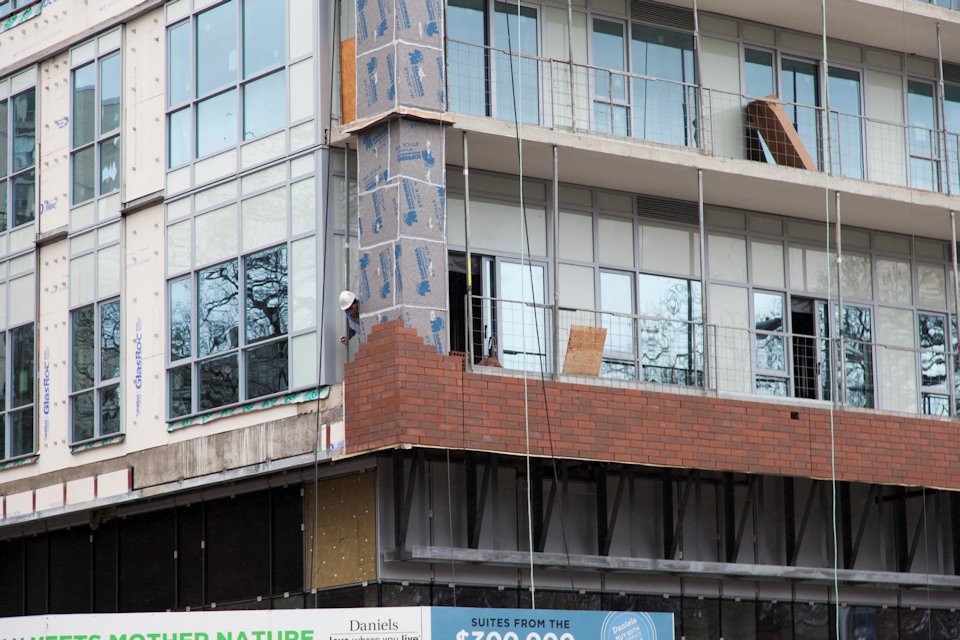 Brickwork being applied at HighPark Condominiums, image by Jack Landau
Brickwork being applied at HighPark Condominiums, image by Jack Landau
Stepping inside the ground floor of the building's west arm, a large and lofty space will soon be divided up into two or three retail units. A similar bit smaller space exists in the east wing, and together these spaces will do a great job in animating the primarily residential strip of Bloor Street West across from High Park. It's known that one of the spaces will be going to 7 Enoteca, an Italian restaurant from Oakville looking to open its first Toronto location. The restaurant recently wowed HighPark purchasers at a recent event, which we will talk about more later.
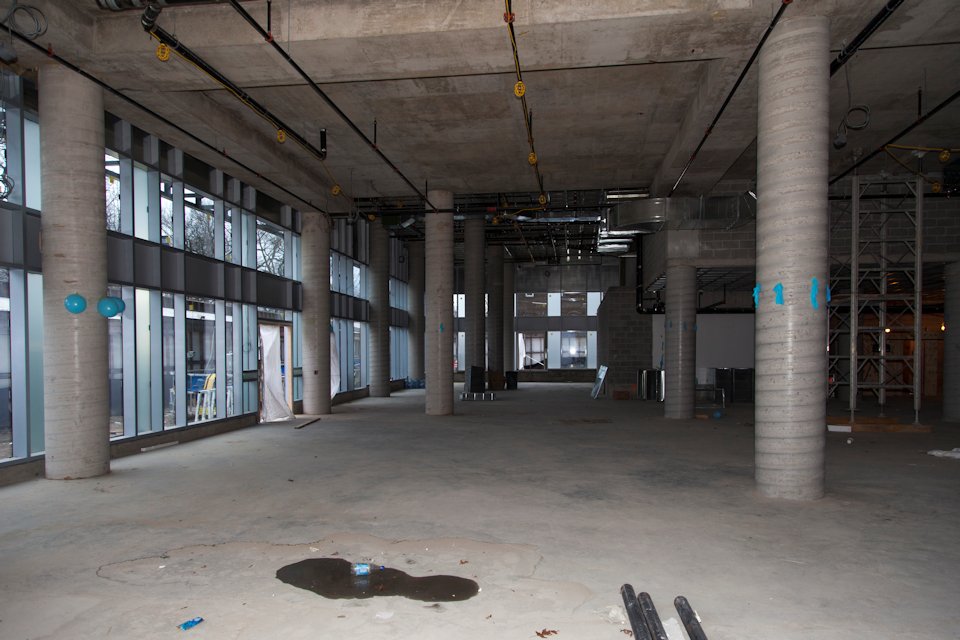 Future retail space at HighPark Condominiums, image by Jack Landau
Future retail space at HighPark Condominiums, image by Jack Landau
Glazing being employed around the ground floor has a pattern of ceramic frit dots baked onto it. The dots appear very subtle to the human eye, but the pattern tells birds there is something solid here, significantly reducing the frequency of bird strikes. HighPark's balconies will also have a fit pattern on them, another important touch for a project located across the street from a park which is a major stop for migratory birds.
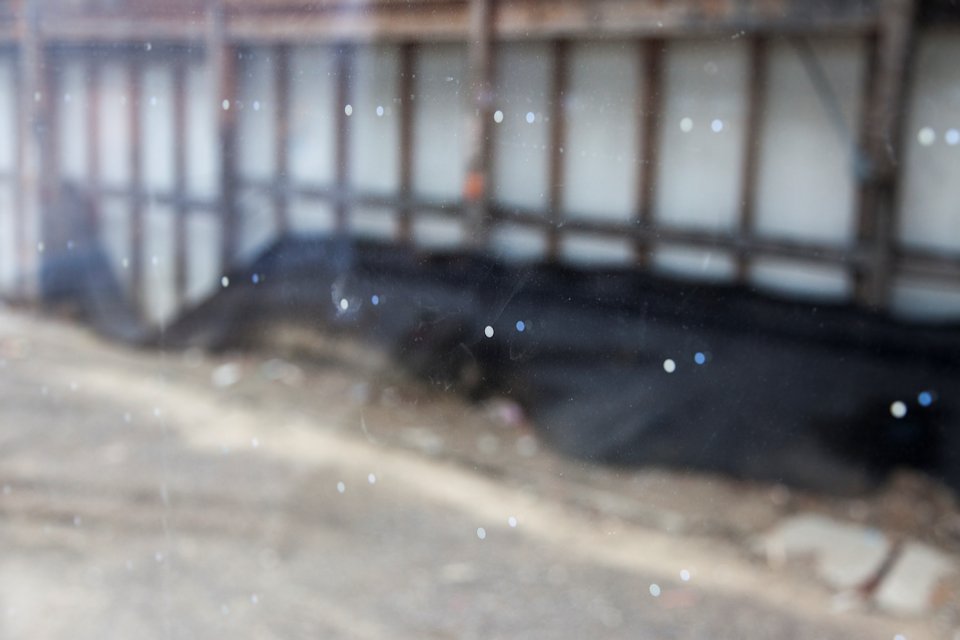 Fritted glass on the ground floor of HighPark Condominiums, image by Jack Landau
Fritted glass on the ground floor of HighPark Condominiums, image by Jack Landau
The north side of HighPark Condos is being skinned with a buff brick, similar to the exterior finishes of the many mid-20th century high-rise apartment towers found in the blocks surrounding the new condominium development.
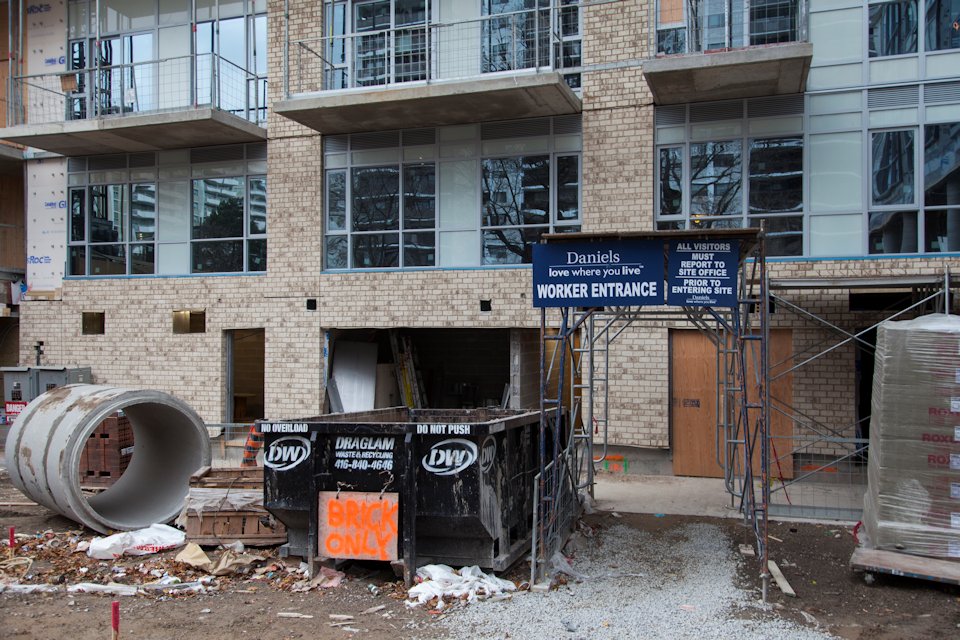 Tan brick on the ground floor of HighPark Condominiums, image by Jack Landau
Tan brick on the ground floor of HighPark Condominiums, image by Jack Landau
As of now, the only ways to the top of HighPark Condos are the stairs and the temporary construction hoist. This is all soon to change though, as components for the building's elevators were being delivered to the site at the time of our visit Wednesday afternoon.
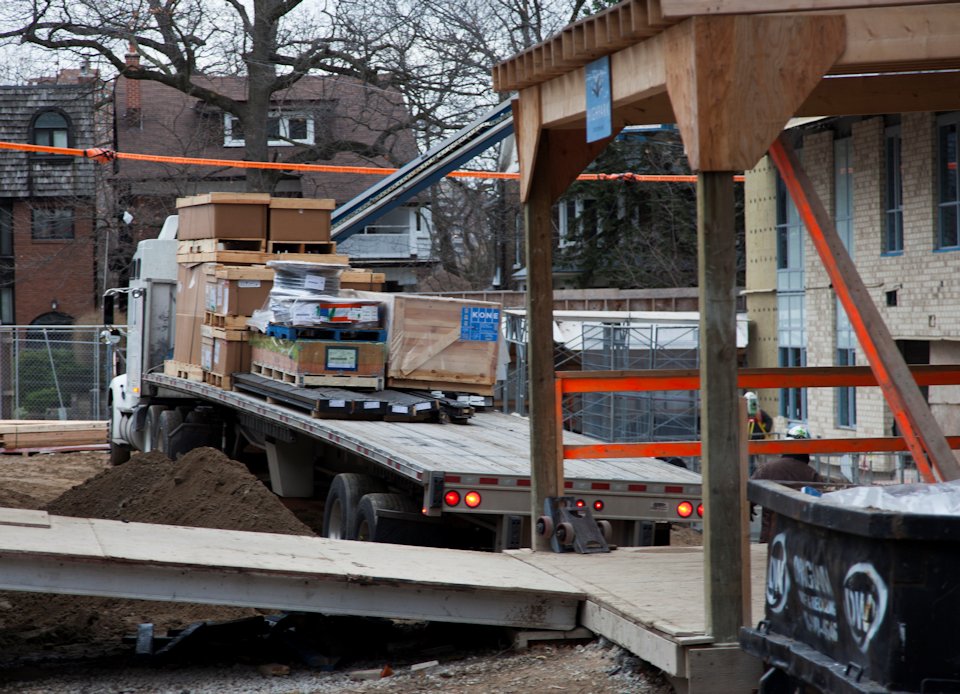 Elevator components arriving via truck at HighPark Condominiums, image by Jack Landau
Elevator components arriving via truck at HighPark Condominiums, image by Jack Landau
Travelling up to the 10th floor of the building's west side reveals that there is plenty of interior and exterior work left to complete up top. Cladding installation is proceeding up the tower, and windows wall panels were arriving as we toured.
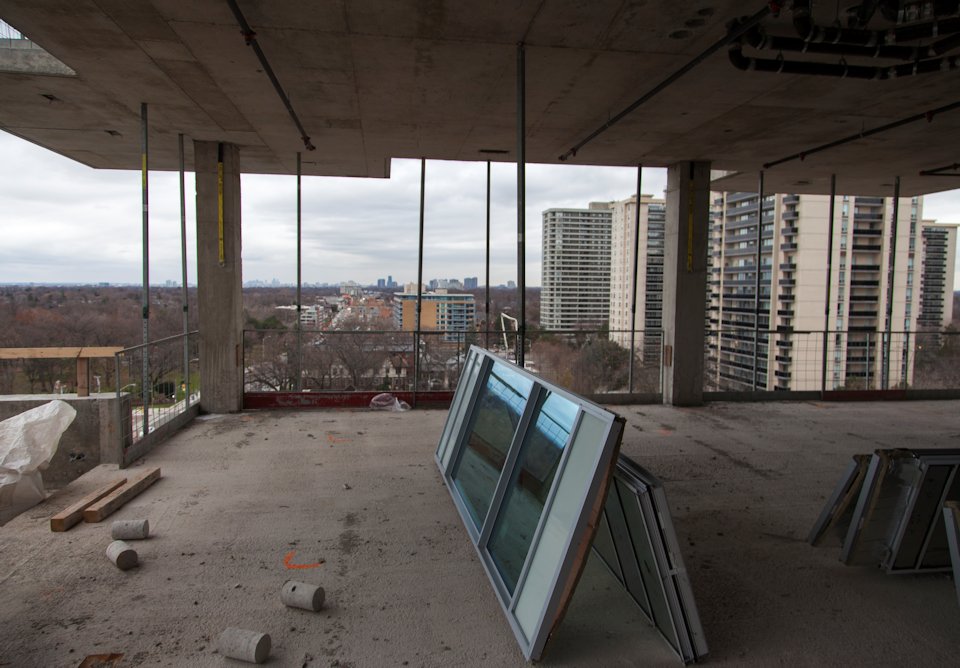 Cladding awaiting installation at HighPark Condominiums, image by Jack Landau
Cladding awaiting installation at HighPark Condominiums, image by Jack Landau
Stepping out onto the roof of the west arm, we threaded our way through a group of wall forms. The formwork has been stored here when not needed, reducing the time and distance that the forms would have had to travel via crane were they being stored at ground level. Now that the walls are complete, the forms can be lowered back to ground level to taken away on a flatbed truck.
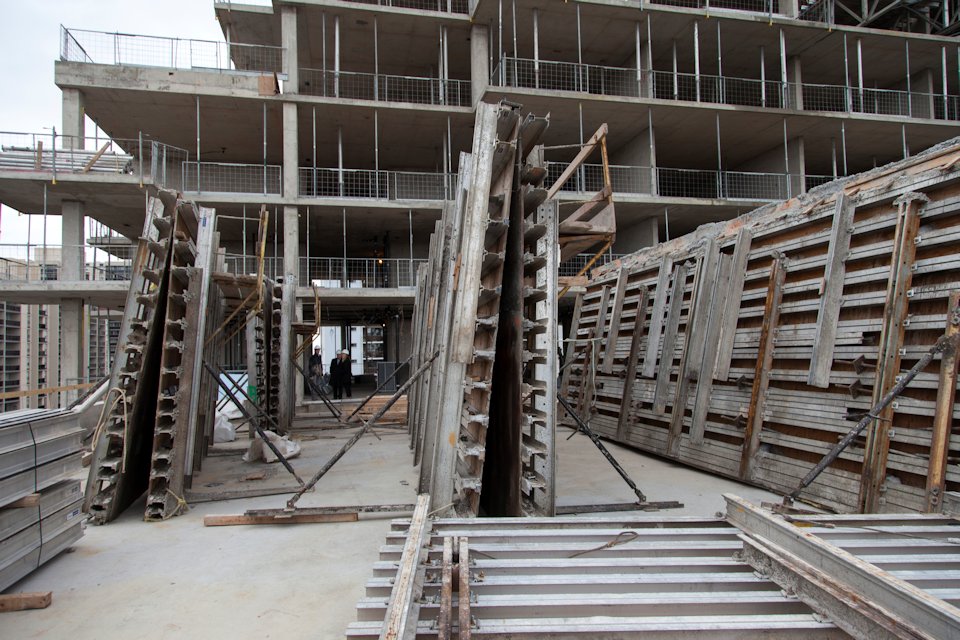 Concrete forms on the 9th floor of HighPark Condominiums, image by Jack Landau
Concrete forms on the 9th floor of HighPark Condominiums, image by Jack Landau
Where the forms are for the moment will soon be a terrace for the HighPark's 10th floor party room. It looks out over the park, the lake, and the city skyline. It is worth noting that these views will be forever protected because High Park will always be to the immediate south. Across the courtyard, the deck above the building's east arm will be occupied by a green roof, one of a number on the building. Green roofs help counter a building's heat island effect, a condition caused by building materials that store short wave radiation, releasing it as heat at night. Green roofs also contribute greatly to a building's efficiency by adding thermal resistance and evaporative cooling properties, in addition to reducing stormwater runoff.
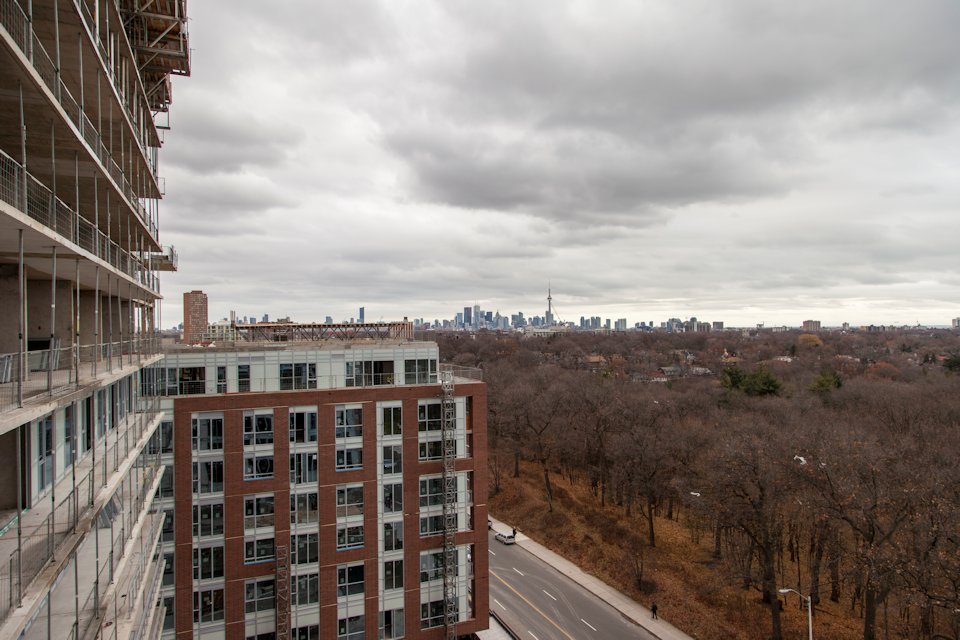 View from the 9th floor of HighPark Condominiums, image by Jack Landau
View from the 9th floor of HighPark Condominiums, image by Jack Landau
Looking down into the courtyard you see two more roof areas, the triangular one of which will be occupied by HighPark Condos' rooftop community gardening plots. The plots have become a familiar feature in The Daniels Corporation's latest developments, having proven popular with residents wanting to grow some of their own produce.
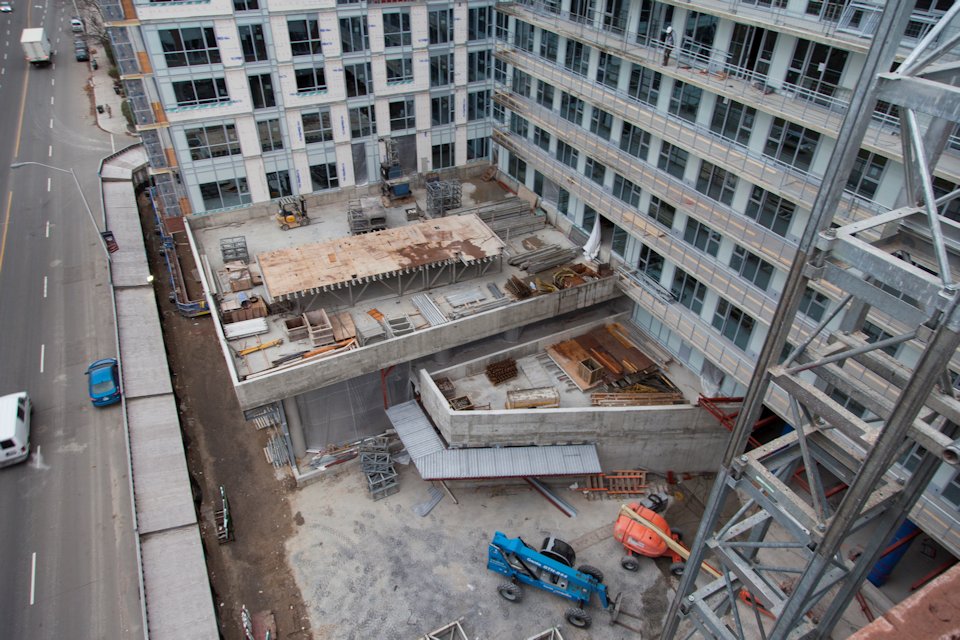 HighPark Condominiums' courtyard, image by Jack Landau
HighPark Condominiums' courtyard, image by Jack Landau
Also catching our eye up here was the uppermost row of bricks which now cover much of the building's east wing, recently laid with the stained mortar still curing.
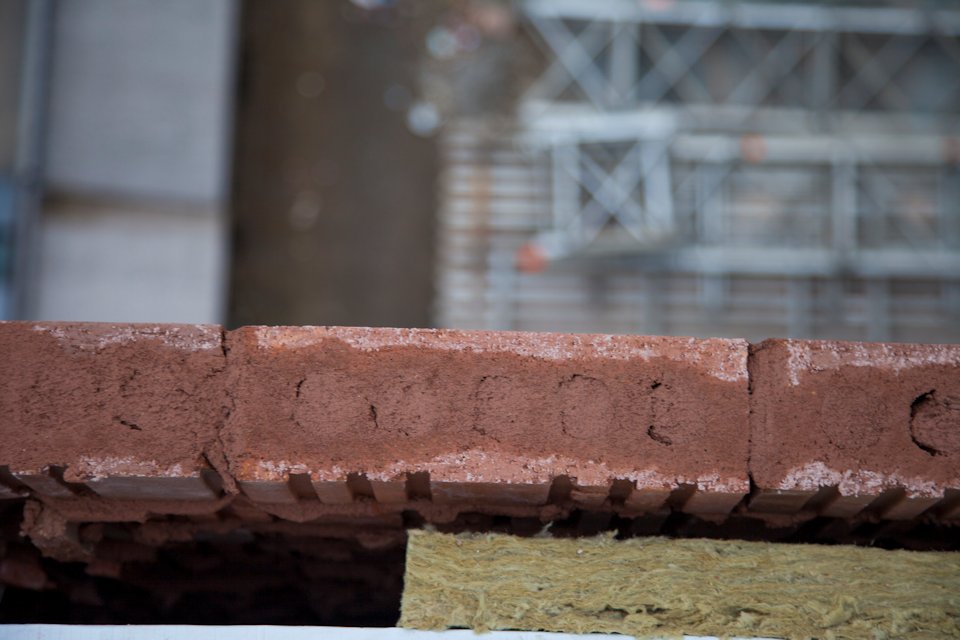 Detail shot of bricks being used at HighPark Condominiums, image by Jack Landau
Detail shot of bricks being used at HighPark Condominiums, image by Jack Landau
Between the two arms of the building, work is under way on outfitting the main tower section of HighPark Condos with its exterior finishes. Below, a construction worker uses a drill in each hand to anchor the balcony railing.
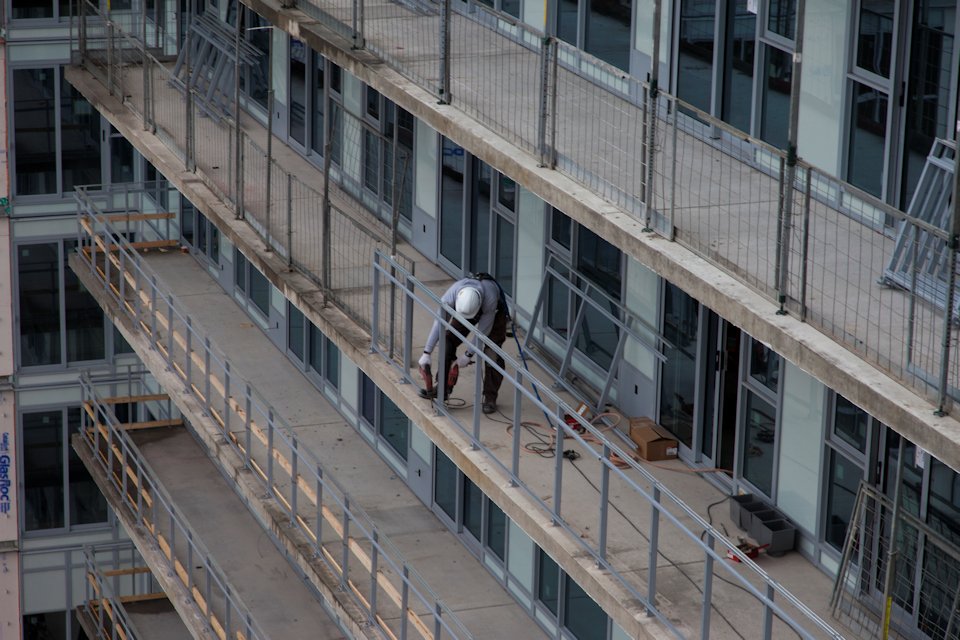 Balcony railing installation at HighPark Condominiums, image by Jack Landau
Balcony railing installation at HighPark Condominiums, image by Jack Landau
One of the special amenities that residents will enjoy at HighPark is a rock climbing wall. It's going into a space that connects second and third floor amenities.
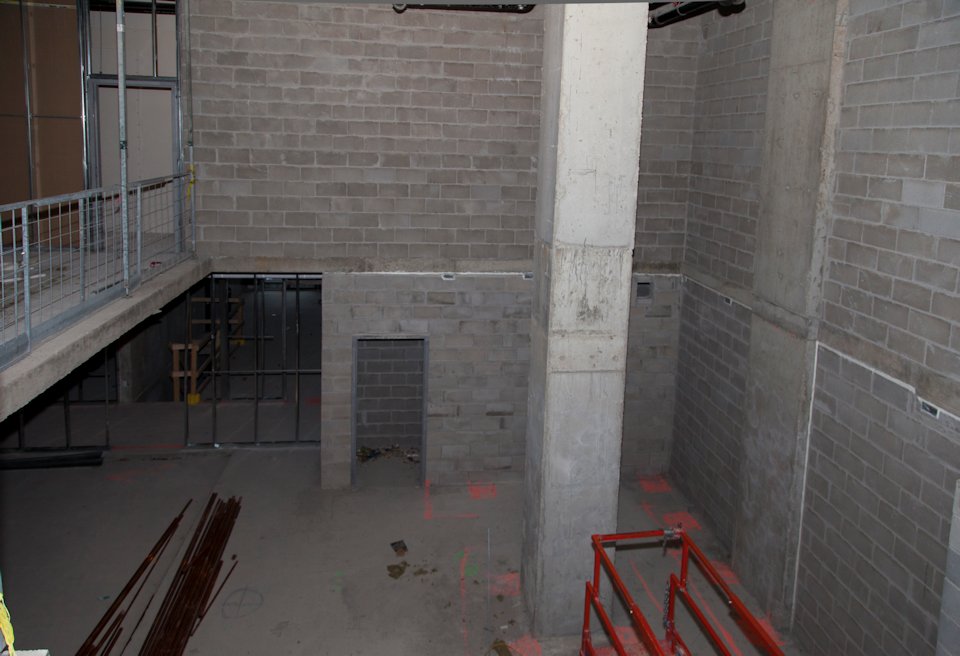 Future climbing wall at HighPark Condominiums, image by Jack Landau
Future climbing wall at HighPark Condominiums, image by Jack Landau
When HighPark Condominiums is complete, it will be add 378 condominium suites to a stretch of Bloor well served by transit. Located right between Keele and High Park stations on the TTC's Line 2, residents will have easy access to the subway and be a short ride from Downtown, and will be close to the Union Pearson Express' Bloor station too.
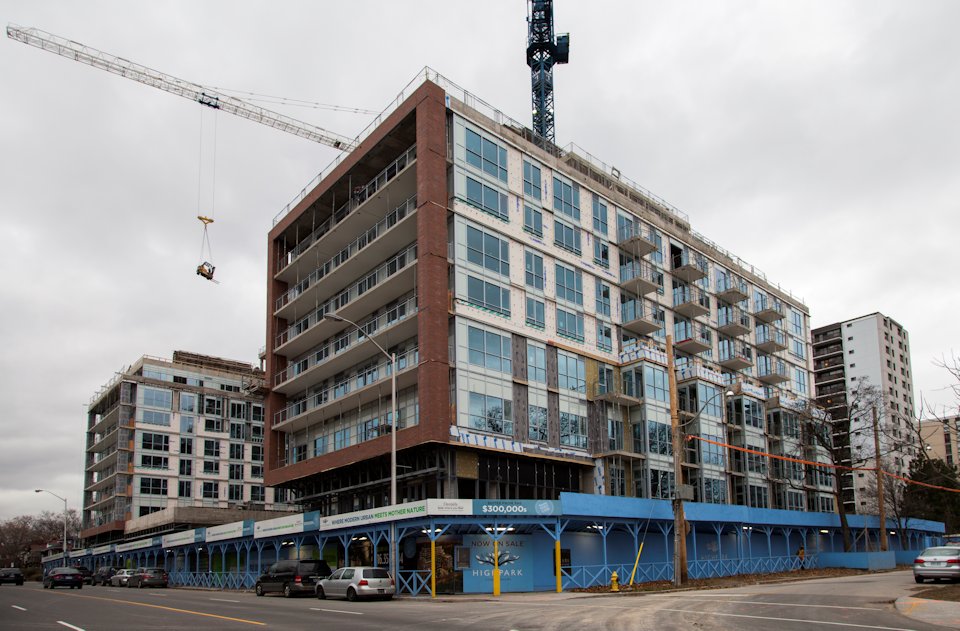 HighPark Condominiums viewed from the south side of Bloor Street, image by Jack Landau
HighPark Condominiums viewed from the south side of Bloor Street, image by Jack Landau
Additional information and renderings can be found in our dataBase file for HighPark Condominiums, linked below. Want to get in on the discussion? You can get add your voice in the associated Forum threads, or by leaving a comment in the space provided at the bottom of this page.
| Related Companies: | Diamond Schmitt Architects, Isotherm Engineering Ltd., Land Art Design Landscape Architects Inc, The Daniels Corporation |

 1.4K
1.4K 



