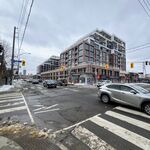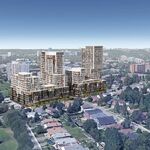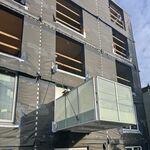Details on The One, an 80-storey residential and retail development on the corner of Yonge and Bloor Streets, have been long anticipated since the sale of the land was announced last year. Mizrahi Developments finally pulled back the curtain on the development last week at the Park Hyatt hotel in Yorkville. The building, designed by Foster + Partners with Core Architects, would be the tallest in the city standing 318 metres.
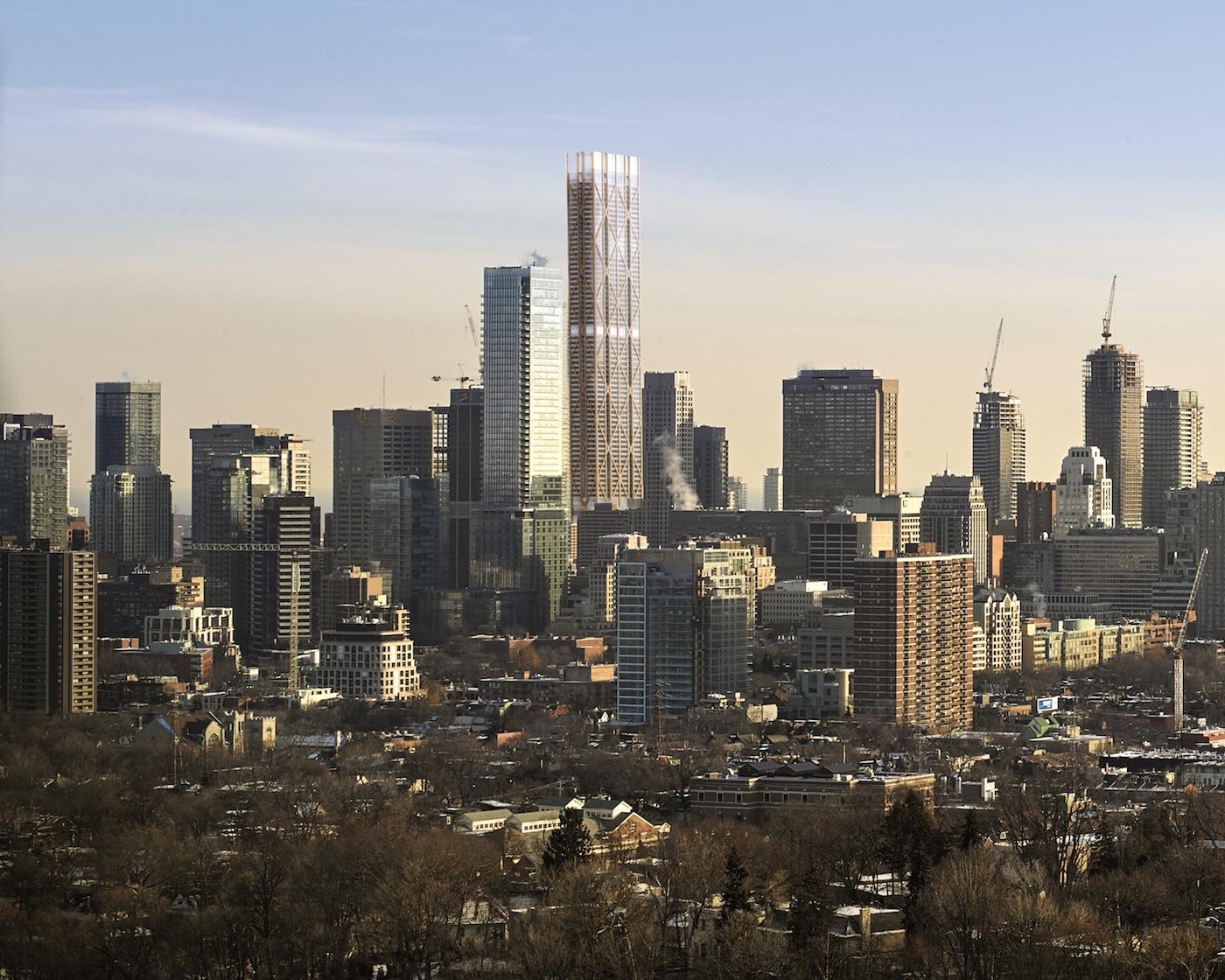 The One rising above the surrounding towers of Bloor-Yorkville, image courtesy of Mizrahi Developments
The One rising above the surrounding towers of Bloor-Yorkville, image courtesy of Mizrahi Developments
With the help of some slides from the public consultation now made available to us, we can examine more closely some of the plans for the building.
Starting off, we can see the relationship between the development and the TTC's intersecting subway lines, which exist to the north and east of the Bloor-Yonge intersection.
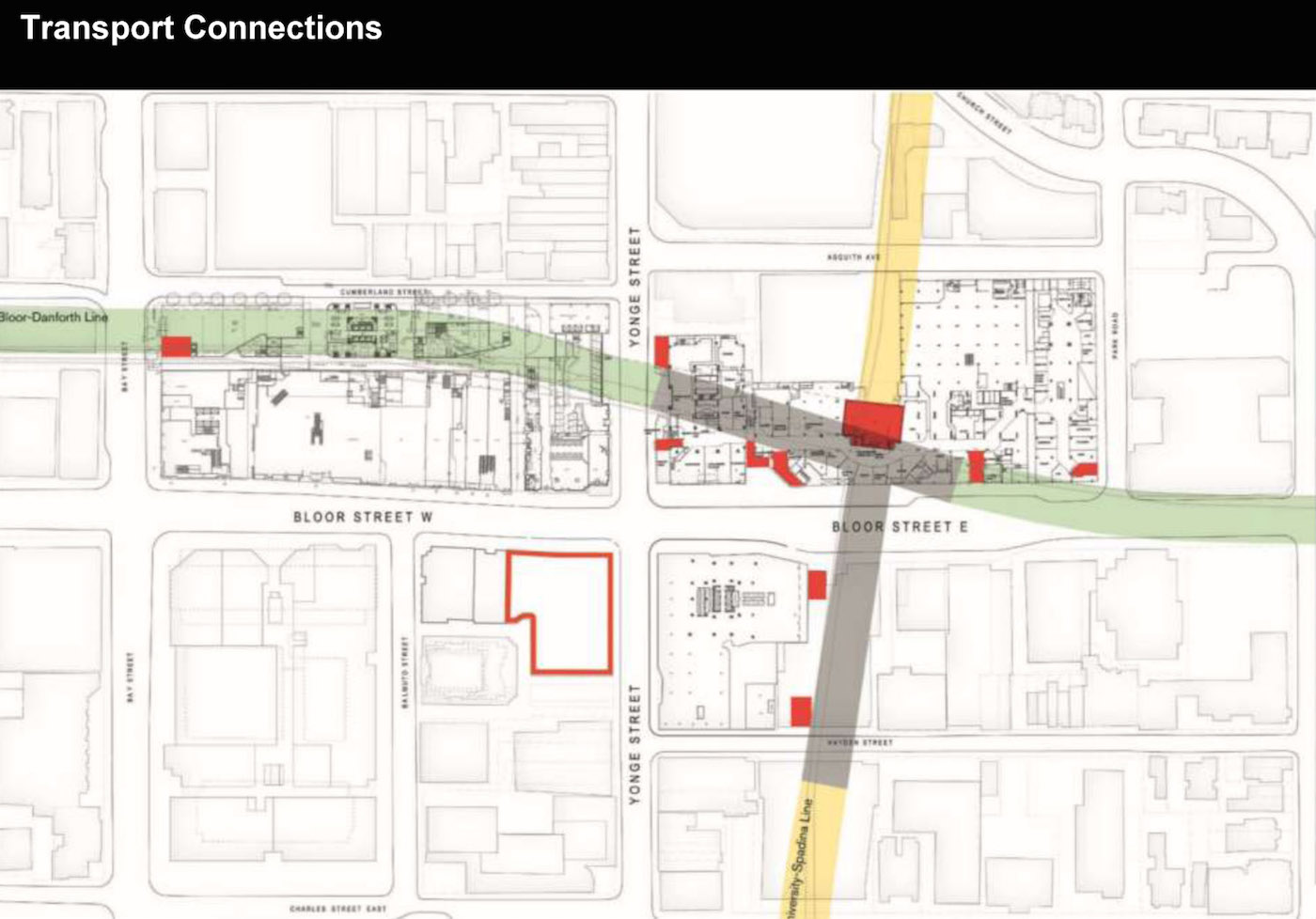 The One site outlined in red, in comparison to the Bloor-Yonge subway station location, image courtesy of Mizrahi Developments
The One site outlined in red, in comparison to the Bloor-Yonge subway station location, image courtesy of Mizrahi Developments
The development site sits to the southeast of the subway lines, and is proposed to have a direct indoor connection through the PATH system in two locations.
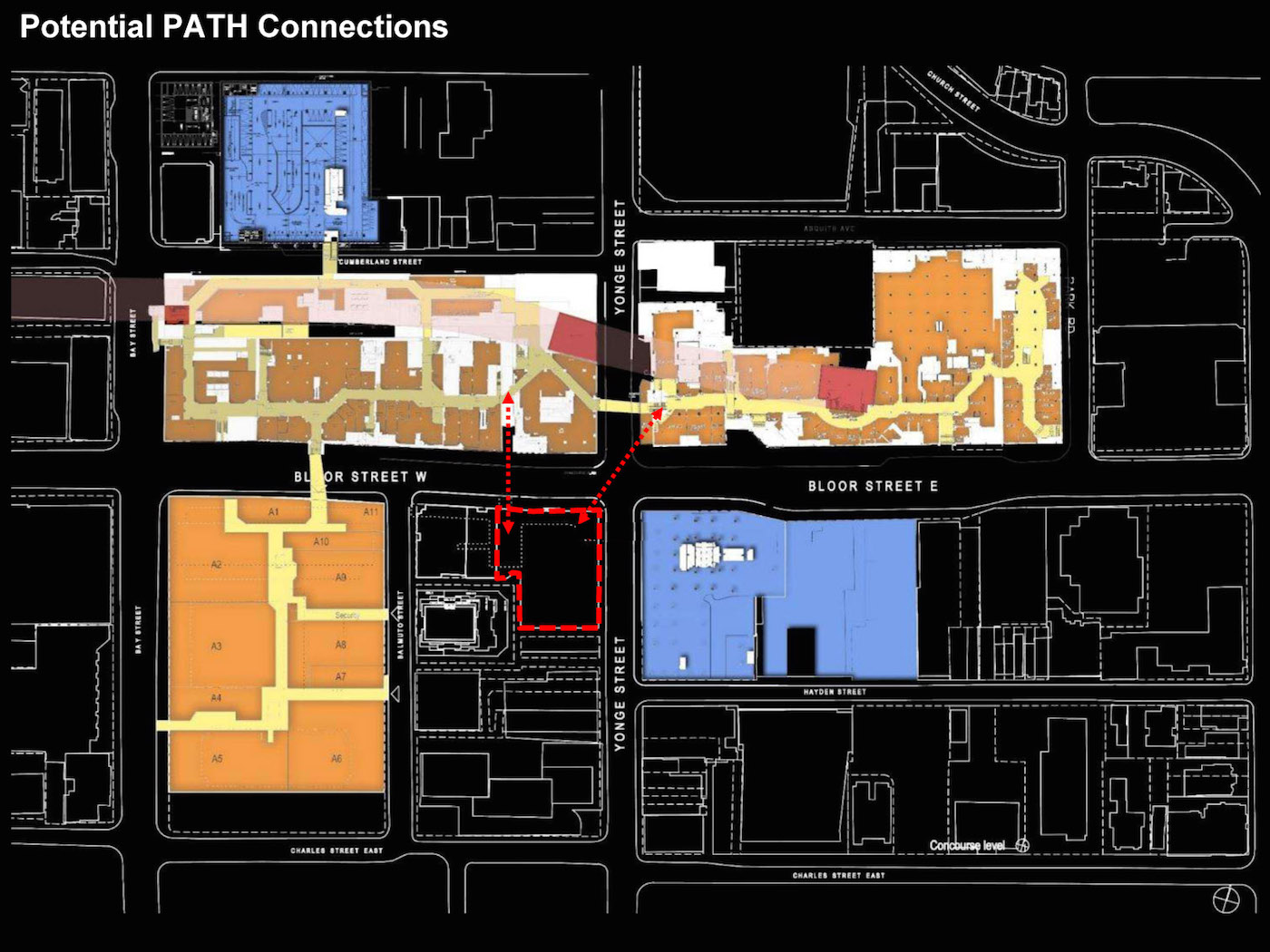 The One site outlined in red, with the adjacent Bloor-Yorkville PATH network, image courtesy of Mizrahi Developments
The One site outlined in red, with the adjacent Bloor-Yorkville PATH network, image courtesy of Mizrahi Developments
The excavation for the tower will include 10 subterranean levels holding over 600 parking spaces, and at 35 meters deep, will be the deepest underground garage in the city. The garage will be operated by valets; residents or visitors would drive down to P1 where they will leave their car with a valet. The car would be parked by a valet in an available space, and be retrieved later by a valet when the car was needed again. Residents would not own a particular spot in the garage.
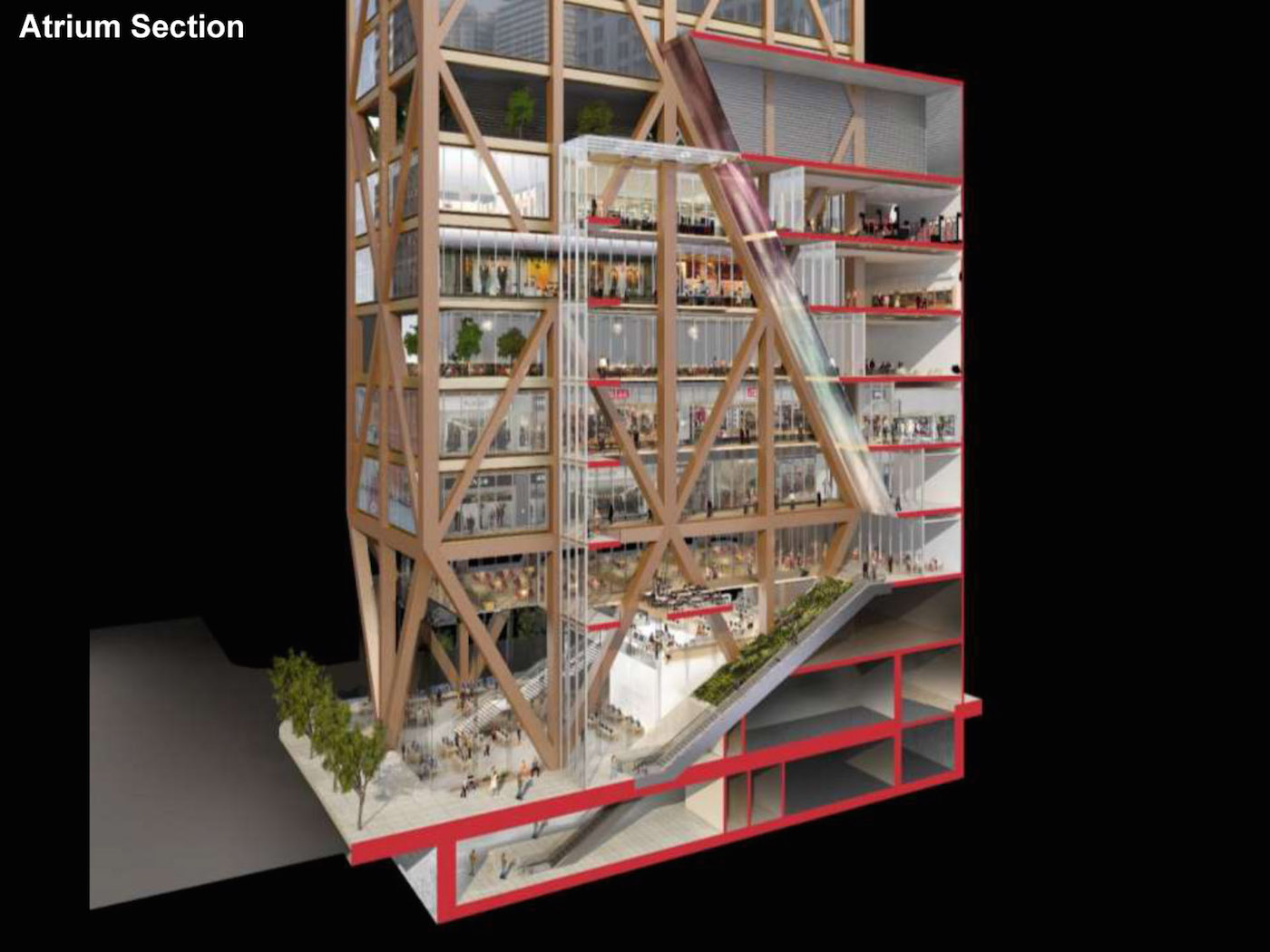 The retail atrium would extend 60 metres through all 8 levels to the west of the tower, image courtesy of Mizrahi Developments
The retail atrium would extend 60 metres through all 8 levels to the west of the tower, image courtesy of Mizrahi Developments
Above ground level, The One's dominant architectural gesture will be its exoskeleton, an X-frame structure which would feature on all faces of the tower and which also extends through the tall retail atrium on the west side of the building. The 60-metre-high atrium rises the entire 8 levels, providing a grand entrance to the premium, column-free retail spaces via a series of balconies connected with escalators and elevators.
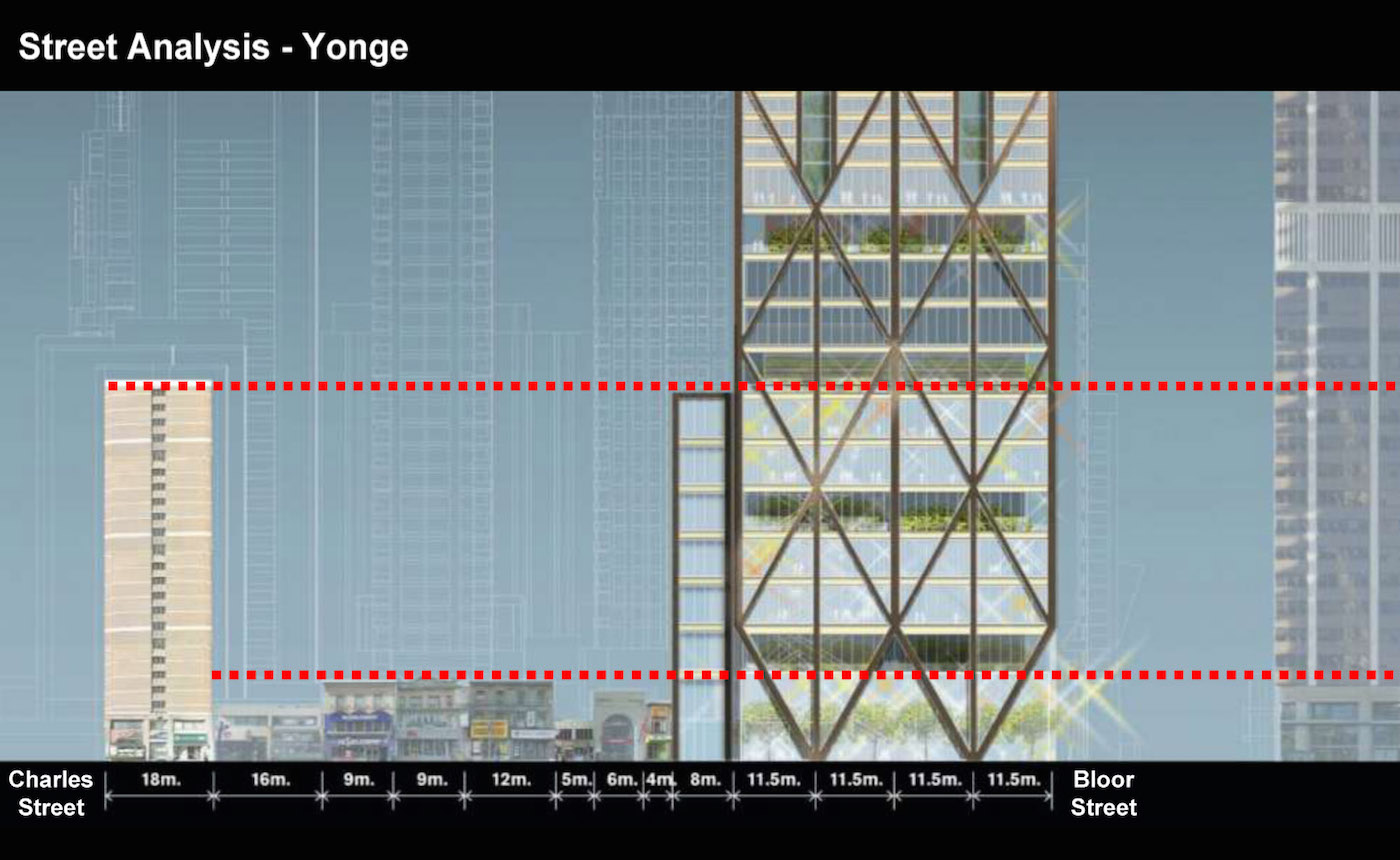 Breaks in the Yonge Street face of the building extend datum lines from buildings to the south, image courtesy of Mizrahi
Breaks in the Yonge Street face of the building extend datum lines from buildings to the south, image courtesy of Mizrahi
The east face of the development extends datum lines from buildings surrounding it, with the top of the second retail level matching the tops of the buildings along Yonge to the south of the development, while the top of the 8-storey retail base structure matches the roof of the 20-storey rental building at Charles and Yonge Streets.
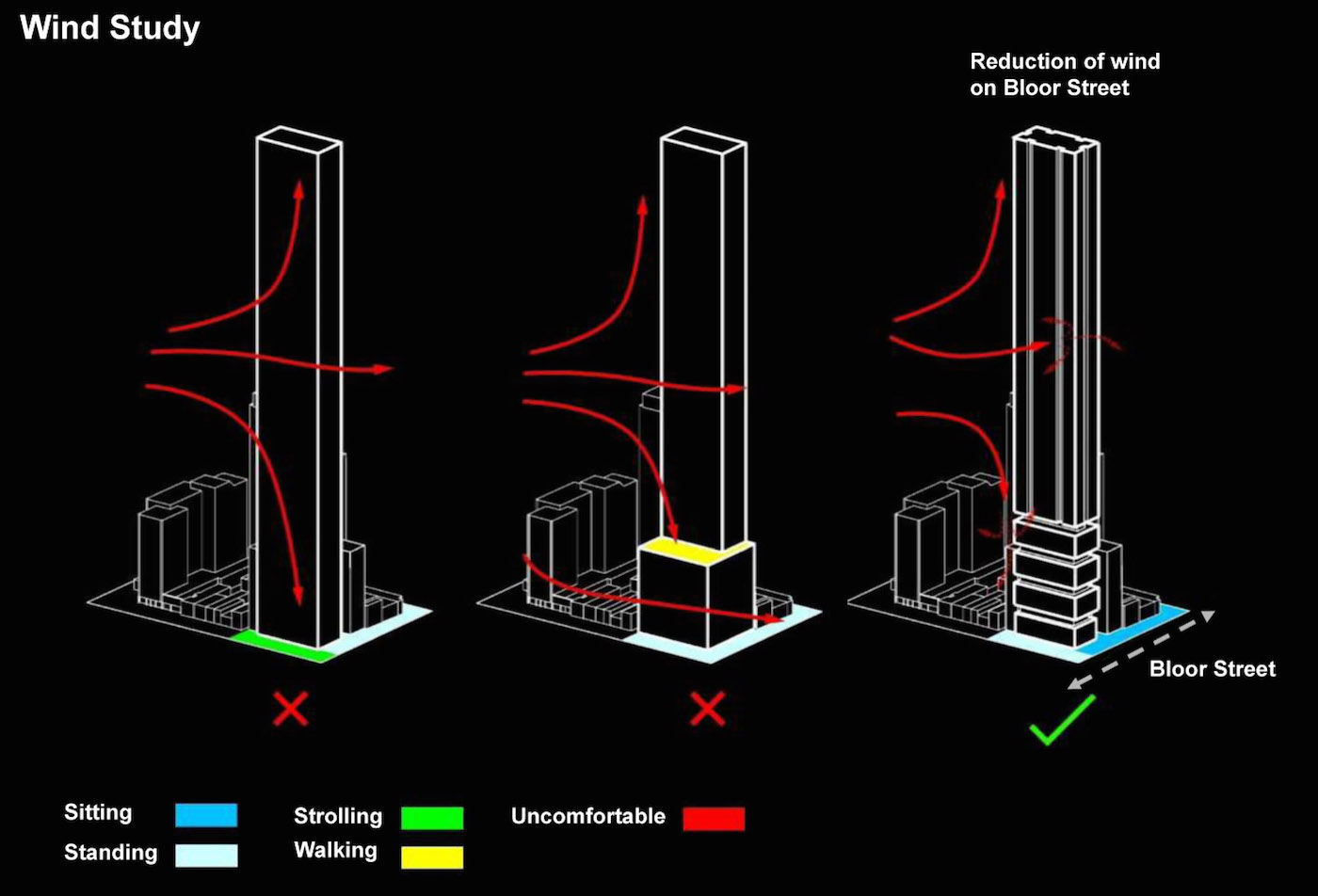 Wind studies as applied to considered designs for The One, image courtesy of Mizrahi Developments
Wind studies as applied to considered designs for The One, image courtesy of Mizrahi Developments
Preliminary wind studies done by Foster + Partners indicate that despite the tower sprouting right from ground level, the wind conditions on the corner will actually improve slightly from today. This is due to The One's exoskeleton protruding beyond the building's cladding, which breaks up and disperses the wind and stops it from rushing down the side of the building.
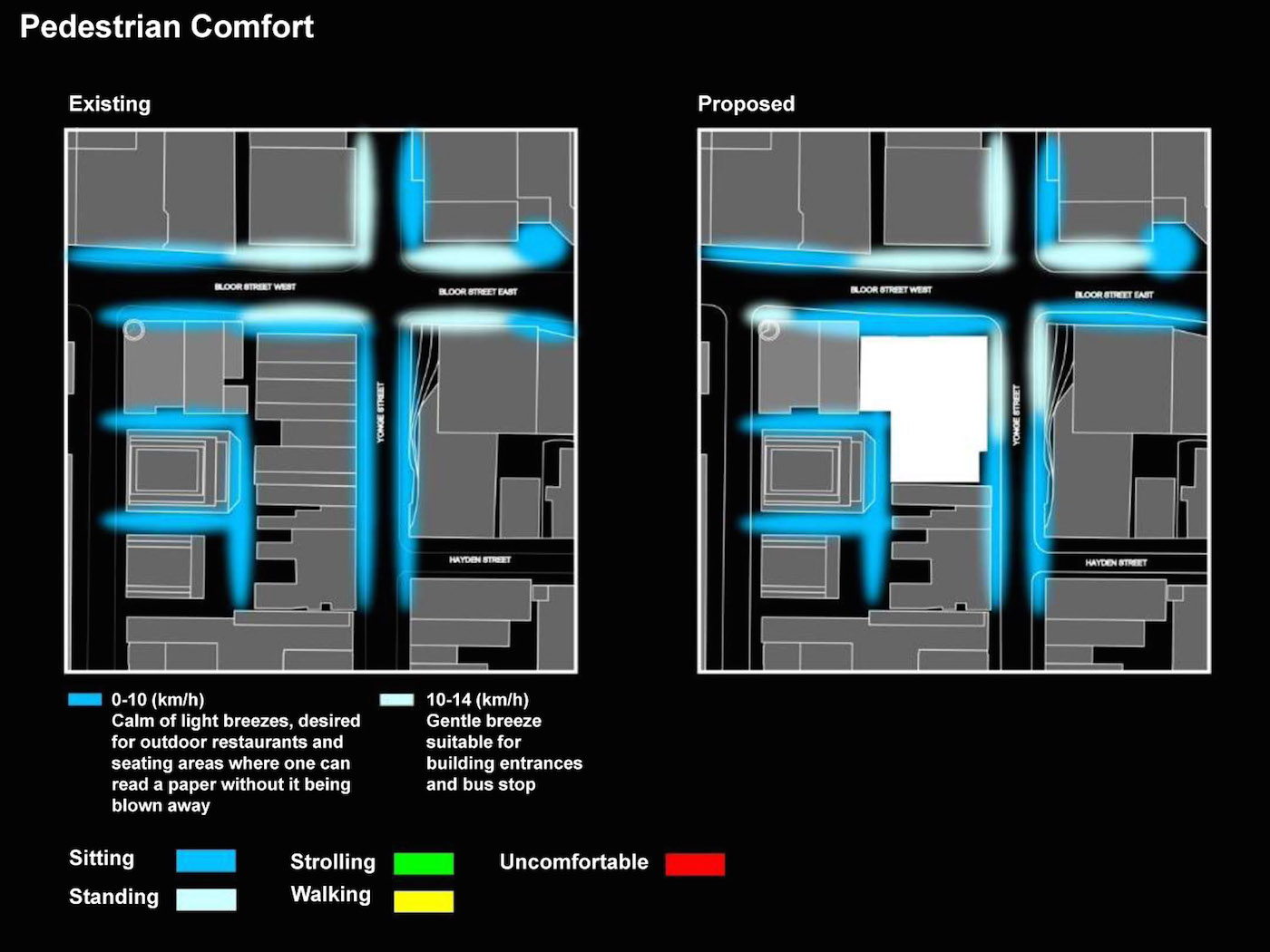 Wind study results per the exoskeleton design for The One, image courtesy of Mizrahi Developments
Wind study results per the exoskeleton design for The One, image courtesy of Mizrahi Developments
This sidewalk-level protection from wind is usually provided through canopies and tower-podium typologies, but those devices are not need with this design.
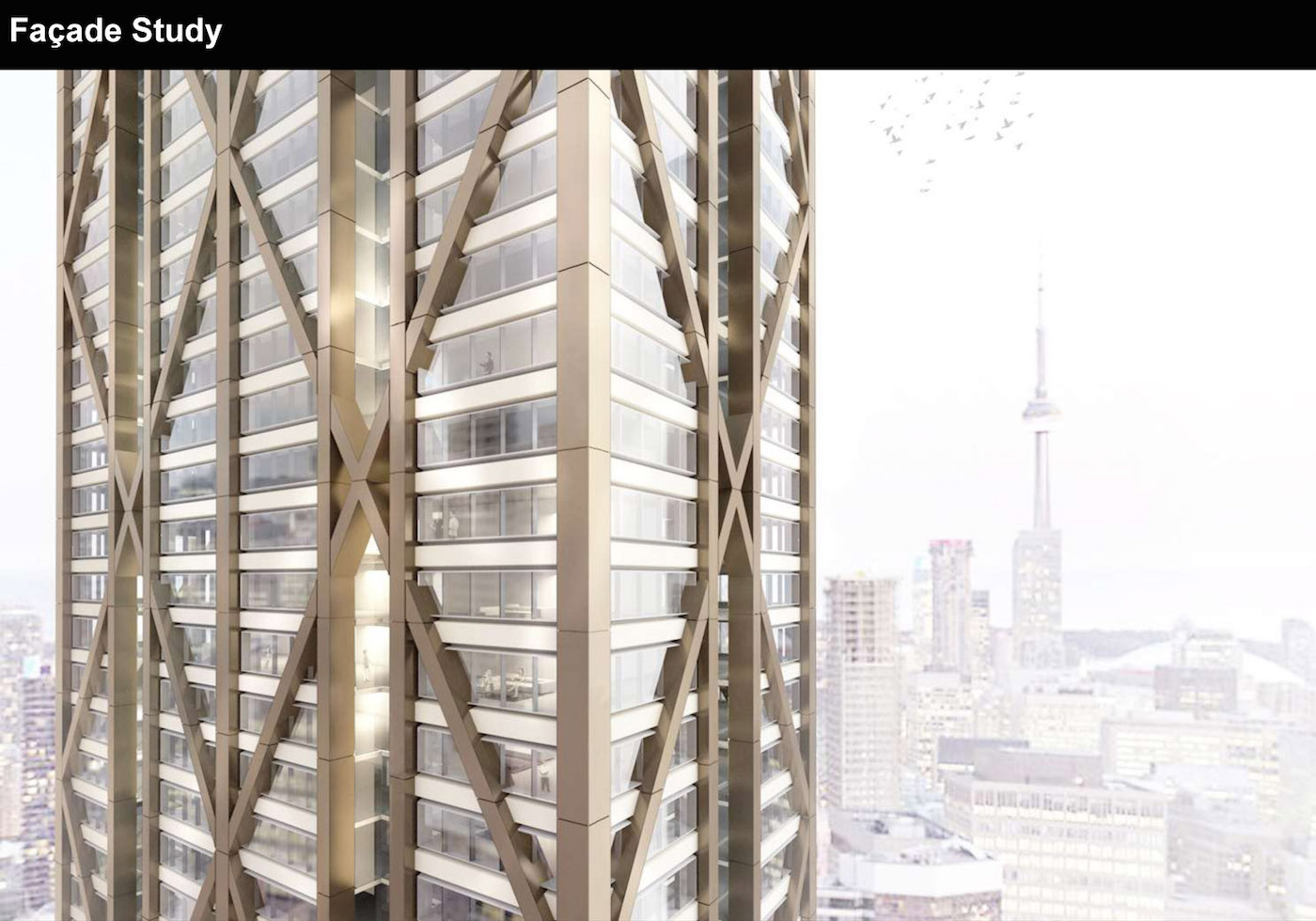 The exoskeleton of The One will protrude past the tower's cladding, breaking up winds, image courtesy of Mizrahi Developments
The exoskeleton of The One will protrude past the tower's cladding, breaking up winds, image courtesy of Mizrahi Developments
While the X frame structure of the building provides a unique architectural expression in Toronto, it serves another functional role beyond breaking up the wind. The frame replaces the traditional internal concrete core and support columns to be the primary support structure, which frees interior space from requiring columns. Above the 8 levels of column-free retail (9 counting the PATH level) will be two floors for HVAC and other mechanical systems, and a transfer slab level. Above the transfer slab level will be a 12th floor sky lobby where residents of the tower will transfer from a first set of elevators located to the west side of the building to one of the residential suite elevators.
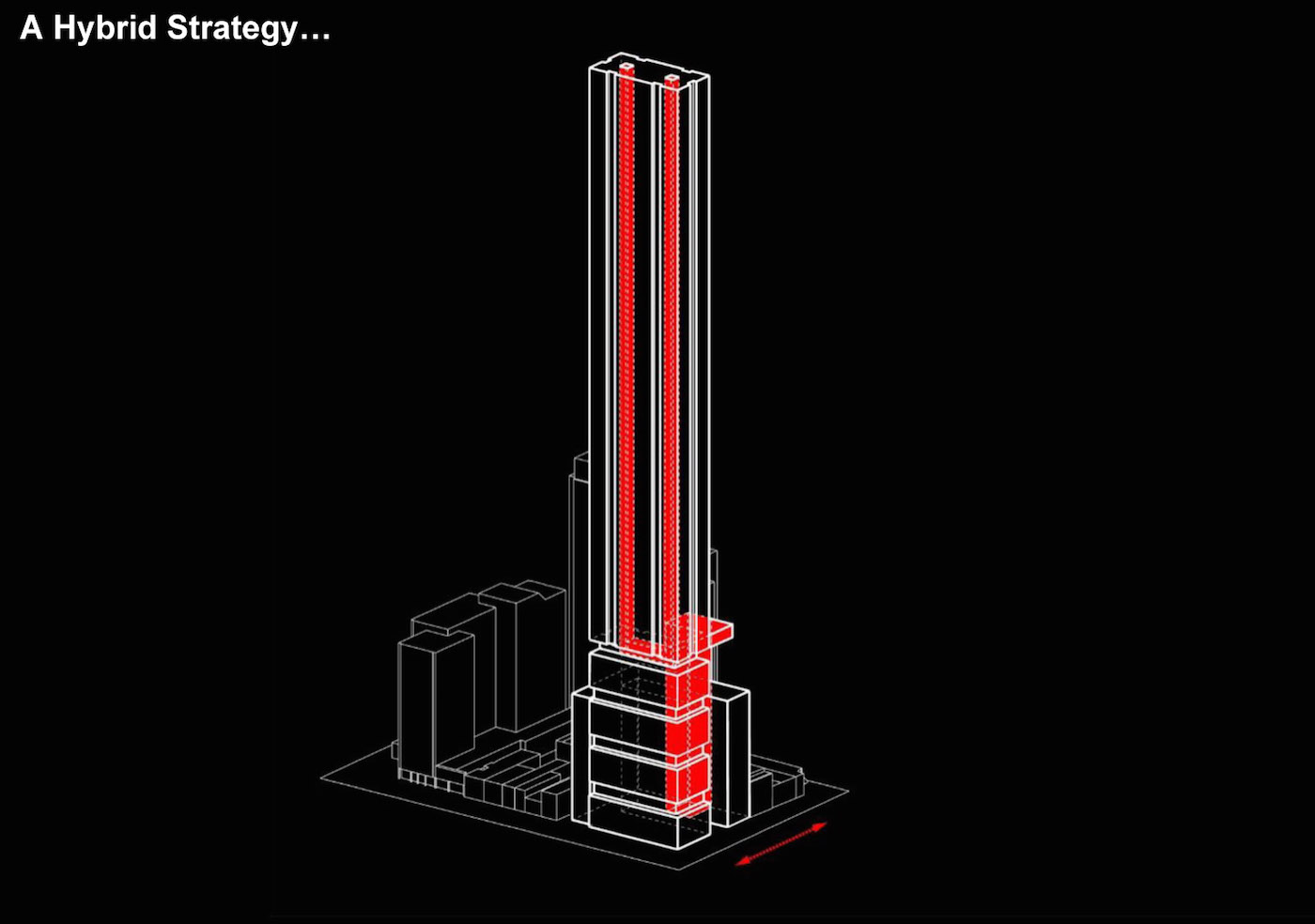 Vertical circulation for the tower residents at The One indicated in red, image courtesy of Mizrahi Developments
Vertical circulation for the tower residents at The One indicated in red, image courtesy of Mizrahi Developments
The second set of elevators will be located in the tower to serve the southern and northern units of each floorand will open directly into the suites. An interior hallway will provide access to garbage cites and emergency stairs.
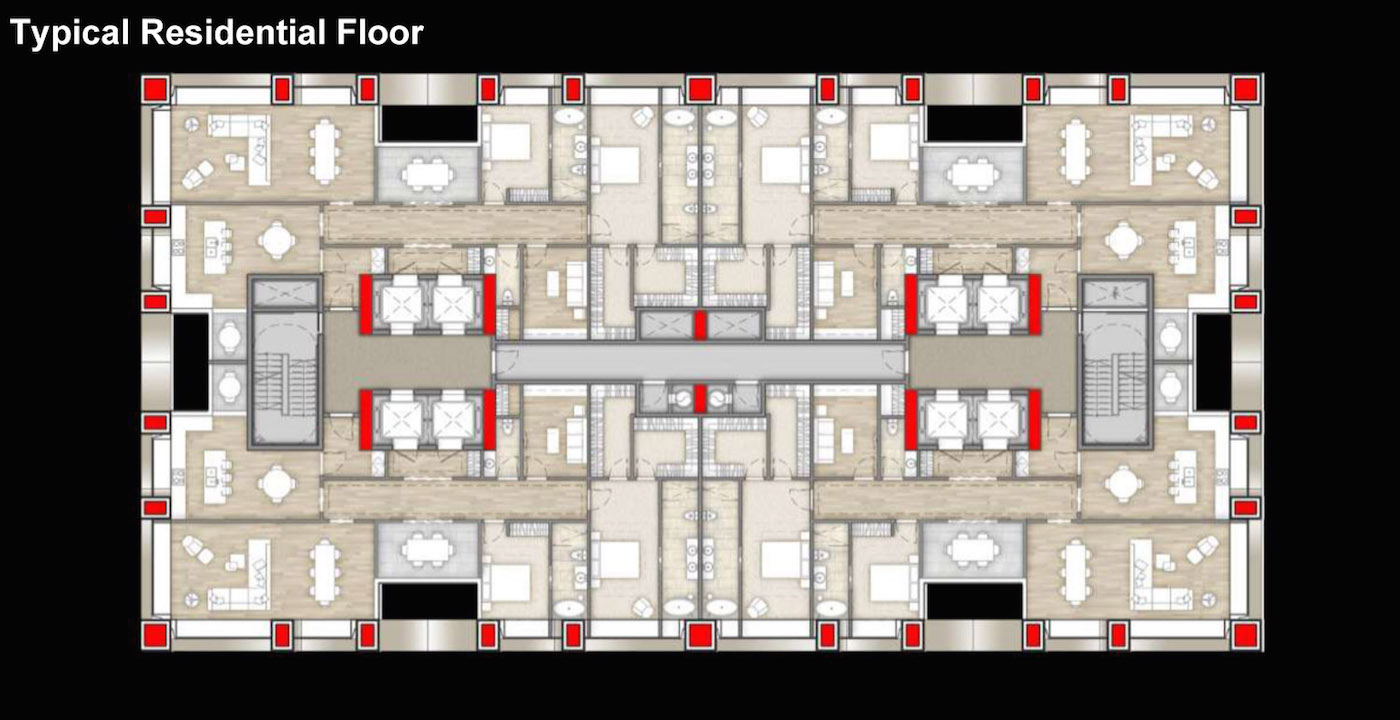 Typical layout of a higher floor with four two-bedroom suites per floor, image courtesy of Mizrahi Developments
Typical layout of a higher floor with four two-bedroom suites per floor, image courtesy of Mizrahi Developments
The residential units notably do not have a typical residential feature; a balcony. Instead, residents will have what developer Sam Mizrahi describes as a Winter Garden. These spaces, large enough for a dining table, will be inset in from the main facade of the building, and feature a retractable glass wall. This provides flexibility to the space, which in the summer can be used as an outdoor balcony space, but in cold weather can be closed off and used as a regular interior room. This has been done to avoid the winds that often occur at high altitudes, and to provide year-round use for space which often goes unused during the winter months.
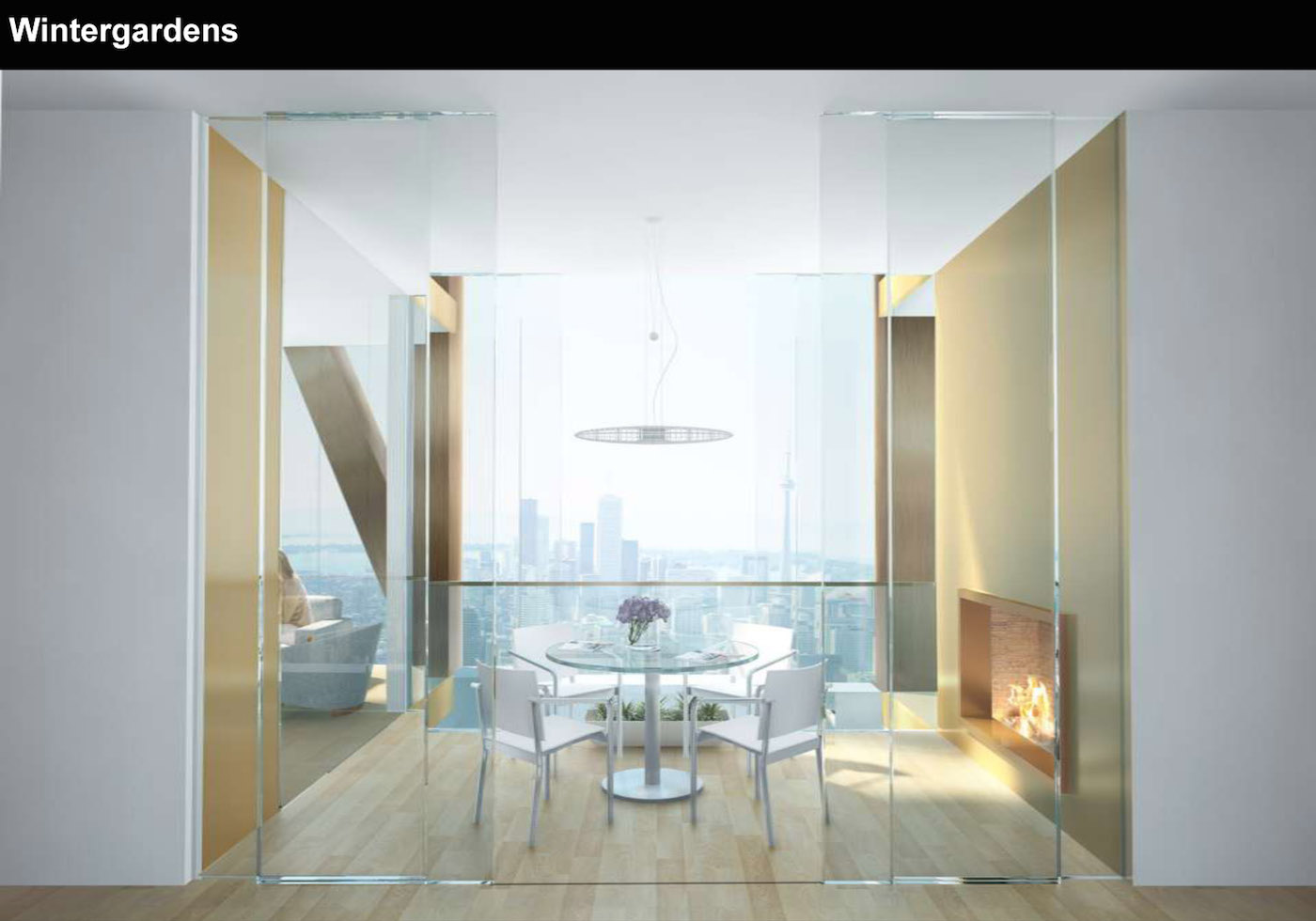 A wintergarden in a suite at The One, image courtesy of Mizrahi Developments
A wintergarden in a suite at The One, image courtesy of Mizrahi Developments
While there are plenty more details to this development that make it interesting, we will wait for more images to be available before discussing them. Questions regarding the height the building will be allowed will be answered partly when shadow study images are made available, for instance. Questions also remain regarding the heritage status of one building on the site at 774 Yonge.
The application to the City for The One was made on Monday, March 16, formally kicking off the planning process. More public consultation will occur while analysis of the application will be undertaken by the City's Planning Department. They will ultimately recommend approval or rejection by City Council, or they maybe attempt to negotiate some changes to the plan. The design would also appear at before the City's Design Review Panel for comment. Ultimately, Council's approval is needed before construction can begin. Mizrahi hopes to begin work as soon as possible so to have the retail space open by the first quarter of 2018, which means excavation would have to start this year.
Be sure to stay tuned for future updates from UrbanToronto in the future as this development moves towards completion. You can find out more about the proposal now from our dataBase file, linked below, along with earlier stories posted on the proposal. If you would like to get in on the conversation, you can choose one of the associated Forum thread links, or add your comment in the space provided on this page.

 2.1K
2.1K 





















