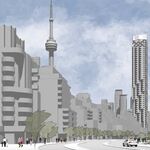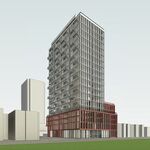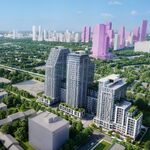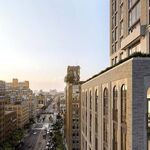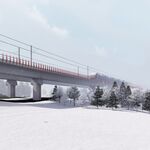There's nothing like a community of like-minded individuals to put a big story together before there's even a press release to refer to. Over the last few weeks rumours of a major redevelopment on Bay Street across from the Air Canada Centre have been ramping up on UrbanToronto. The site, a parking lot at 45 Bay Street on Downtown Toronto's southern edge, has been subject to the speculation of development geeks who have been trying to tie together snippets of information that have been leaking out from private and public sources over the last few weeks.
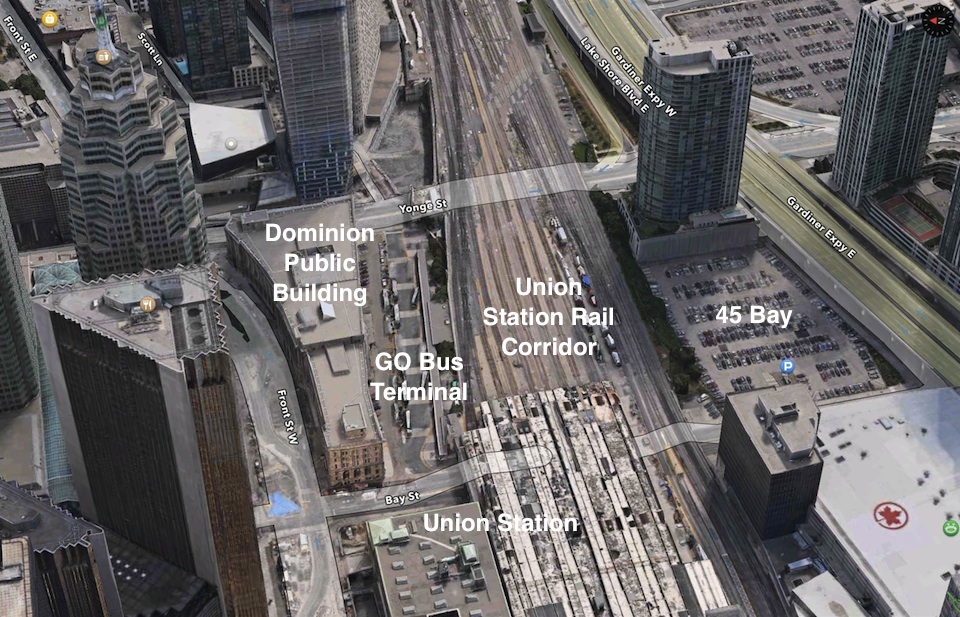 Various components of the combined site, image from Apple Maps
Various components of the combined site, image from Apple Maps
With the recent discovery of details on a City of Toronto webpage, a story has been pieced together. Here is what we believe to be the case now:
The parking lot site at 45 Bay is to be combined with adjacent parcels to the north; the space above the east end of the Union Station platforms and tracks, the GO Union Bus Terminal to its north, and the Dominion Public Building at 1 Front Street West. 45 Bay is owned by Ivanhoé Cambridge, Union Station is owned by the City of Toronto, the rail assets associated with the Union Station Railway Corridor are owned by GO Transit, the Dominion Public Building is owned by the Government of Canada.
It would appear that the owners of the various parcels have banded together to plan a massive multi-phased redevelopment of the combined parcels with Houston-based multi-national developer Hines acting as the development manager for at least the first phase, planned for the 45 Bay parking lot site. Hines has Toronto offices and owns and manages a number of buildings in Canada, and is currently developing the Bayside area on Toronto Harbour between Sherbourne and Parliament Streets.
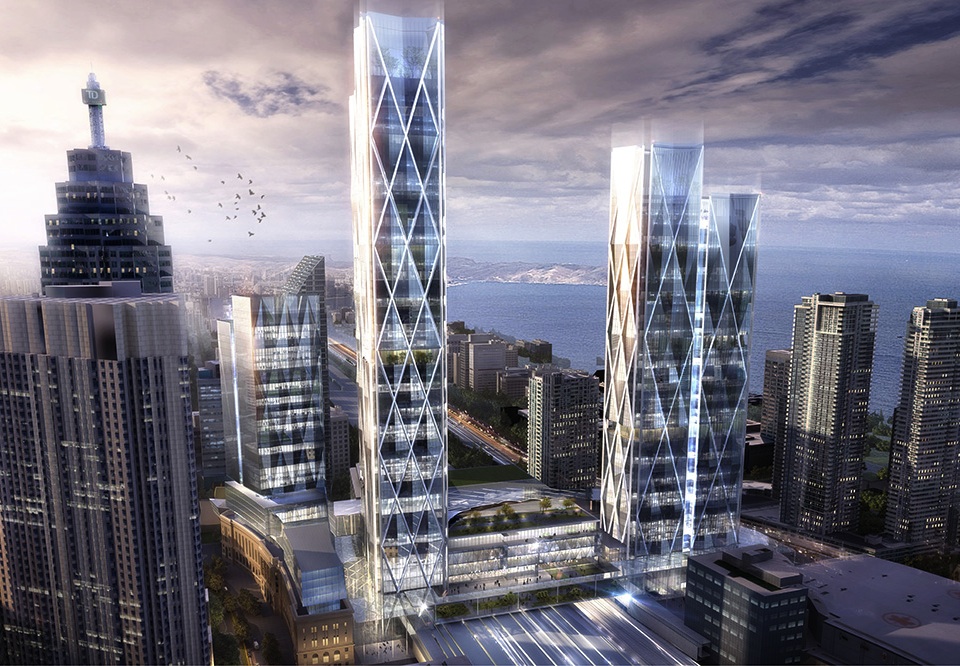 Looking southeast towards the 45 Bay Redevelopment, all phases, by Wilkinson Eyre Architects for Hines
Looking southeast towards the 45 Bay Redevelopment, all phases, by Wilkinson Eyre Architects for Hines
A competition was recently held to choose an architectural firm to design the development. The winner was Wilkinson Eyre Architects of London England. The overall design includes 3 towers, each with paired volumes of varying heights, all marked by a diagrid with interposed 12-storey diamond-shaped and faceted sections.
The first tower, in the southwest corner of the site (and seen on the right in the image above), is described in a City of Toronto zoning review status notice as being 48 storeys tall plus a mechanical penthouse, while Hines's website describes it as 50 storeys tall and having 120,770 square metres/1,300,000 square feet of rentable area. The latter number makes more sense as the 12-storey diamond-shaped sections appear to rise above a tall two-storey podium.
Critically, according to the City of Toronto zoning review notice, the first phase will include a new bus terminal at street level. This feature is not mentioned on the Hines website, but it has long been rumoured that the Bay Street Coach Terminal just north of Dundas Street where intercity buses currently serve Toronto would be replaced by a new terminal at Union Station. A new terminal at this site will reduce the time it takes buses to reach their destination from the Gardiner Expressway, and will allow coach passengers to interchange with Union Station's various rail and subway services. GO buses already have a terminal north of the rail corridor on a parcel at the combined site. It is not known yet whether these buses would also shift to the new terminal on the south side of the rail corridor.
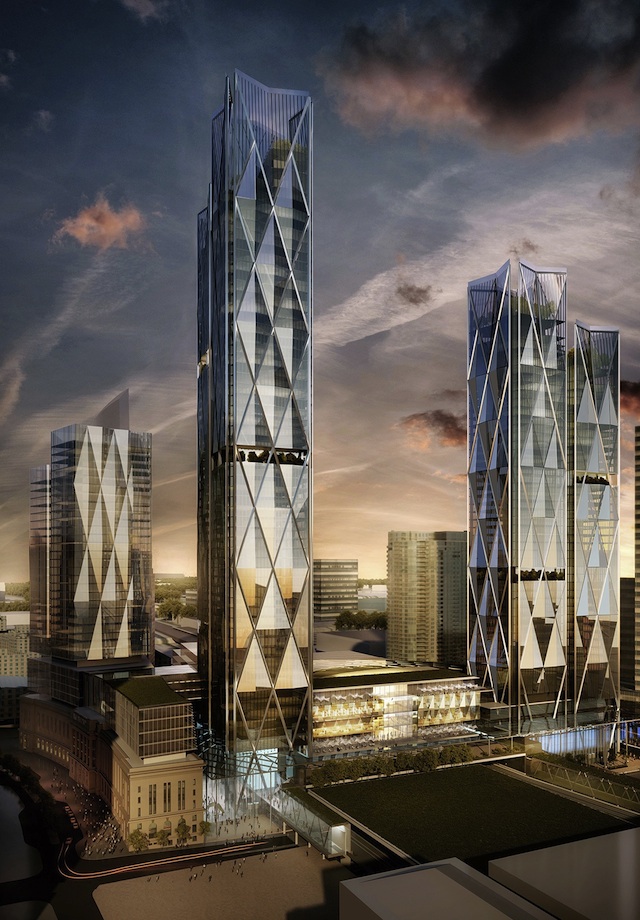 Looking southeast towards the 45 Bay Redevelopment, all phases, by Wilkinson Eyre Architects for Hines
Looking southeast towards the 45 Bay Redevelopment, all phases, by Wilkinson Eyre Architects for Hines
The City of Toronto zoning review notice mentions a park to be built over the rail corridor, but the size of the park and exact location on the site is not yet known. The renderings from Hines' website show some greenery, but moreover they show a multi-storey retail podium bridging the corridor. It is possible that the renderings represent an earlier and more ambitious plan for the redevelopment without a park, or a final build-out where the park is hidden behind the second and third towers and associated podiums in these views. Another City of Toronto zoning review notice mentions a four-storey building to be built north of the park.
The towers of the following phases from the Hines website renderings appear to be 60 storeys tall at the northwest corner of the site (at Bay and Front) and 36 storeys tall at the northeast corner of the site (at Yonge and Front). New buildings have also been added in this design atop the 1935-built Dominion Public Building, a neoclassical building with various federal government offices which is listed on Canada's National Register of Historic Places.
A couple more renderings from the Hines website are seen from the southwest and put the first phase front-and-centre. The images are quite small, but have been enlarged (and unfortunately pixelated) below.
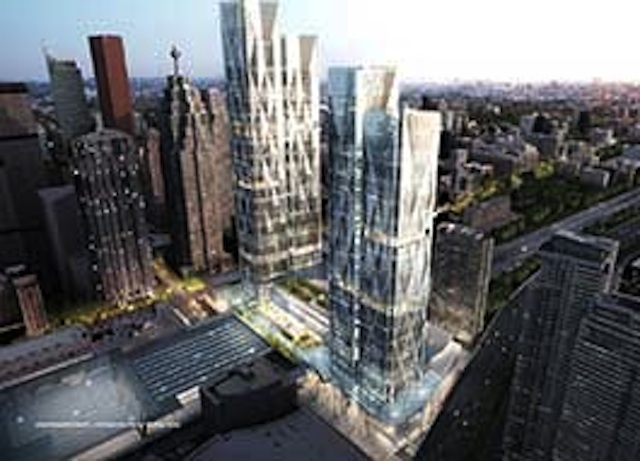 Enlarged rendering of the project from the southwest, by Wilkinson Eyre Architects for Hines
Enlarged rendering of the project from the southwest, by Wilkinson Eyre Architects for Hines
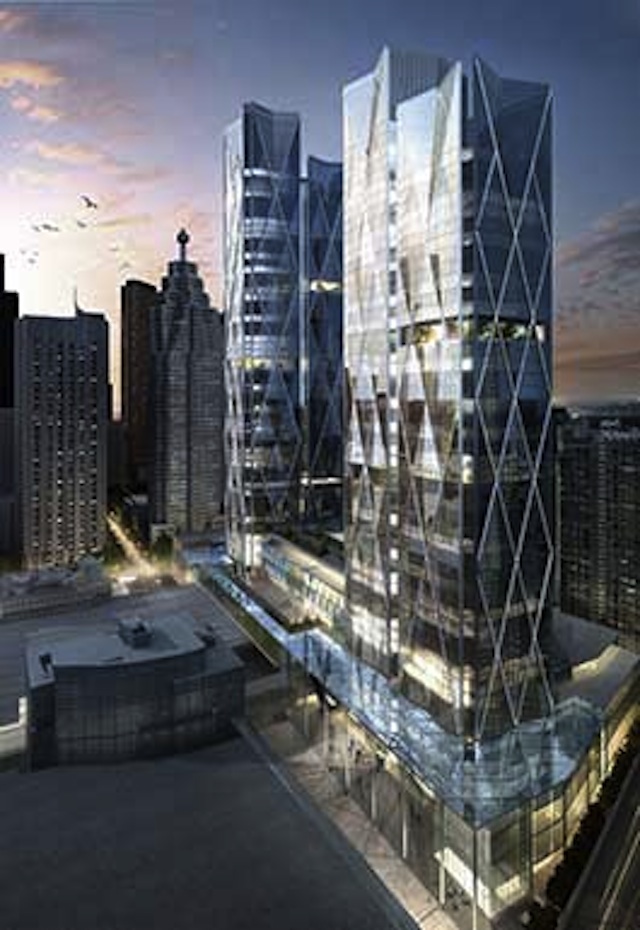 Enlarged rendering of the project from the southwest, by Wilkinson Eyre Architects for Hines
Enlarged rendering of the project from the southwest, by Wilkinson Eyre Architects for Hines
All of this is very preliminary. Whether the renderings are up-to-date or not has not yet been determined by UrbanToronto. We will keep you posted as more details become available. In the meantime, should you wish to see more detailed version of the renderings, visit our dataBase file for the project, linked below. If you would like to get in on the discussion, choose the associated Projects & Construction Forum thread link, or you may leave a comment in the space provided on this page.

 7.1K
7.1K 






















