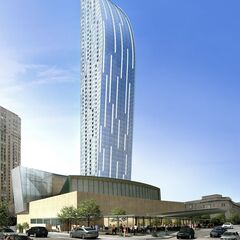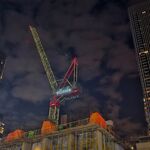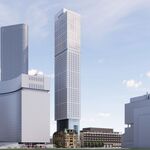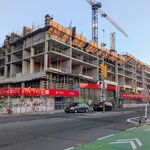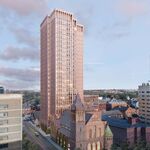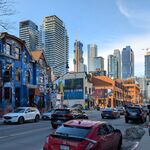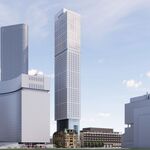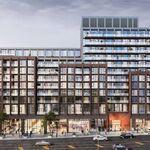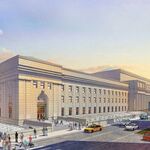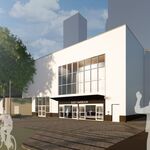Our recent trip to the top of Cityzen Development Group, Fernbrook Homes and Castlepoint Numa's L Tower provided lots to look at, and we shared the views to the north and east in our first report. Today we return with more photos from our recent trip, focusing on the outstanding views to the west and south from the 58-storey Studio Daniel Libeskind and Page + Steele / IBI Group Architects-designed condominium tower.
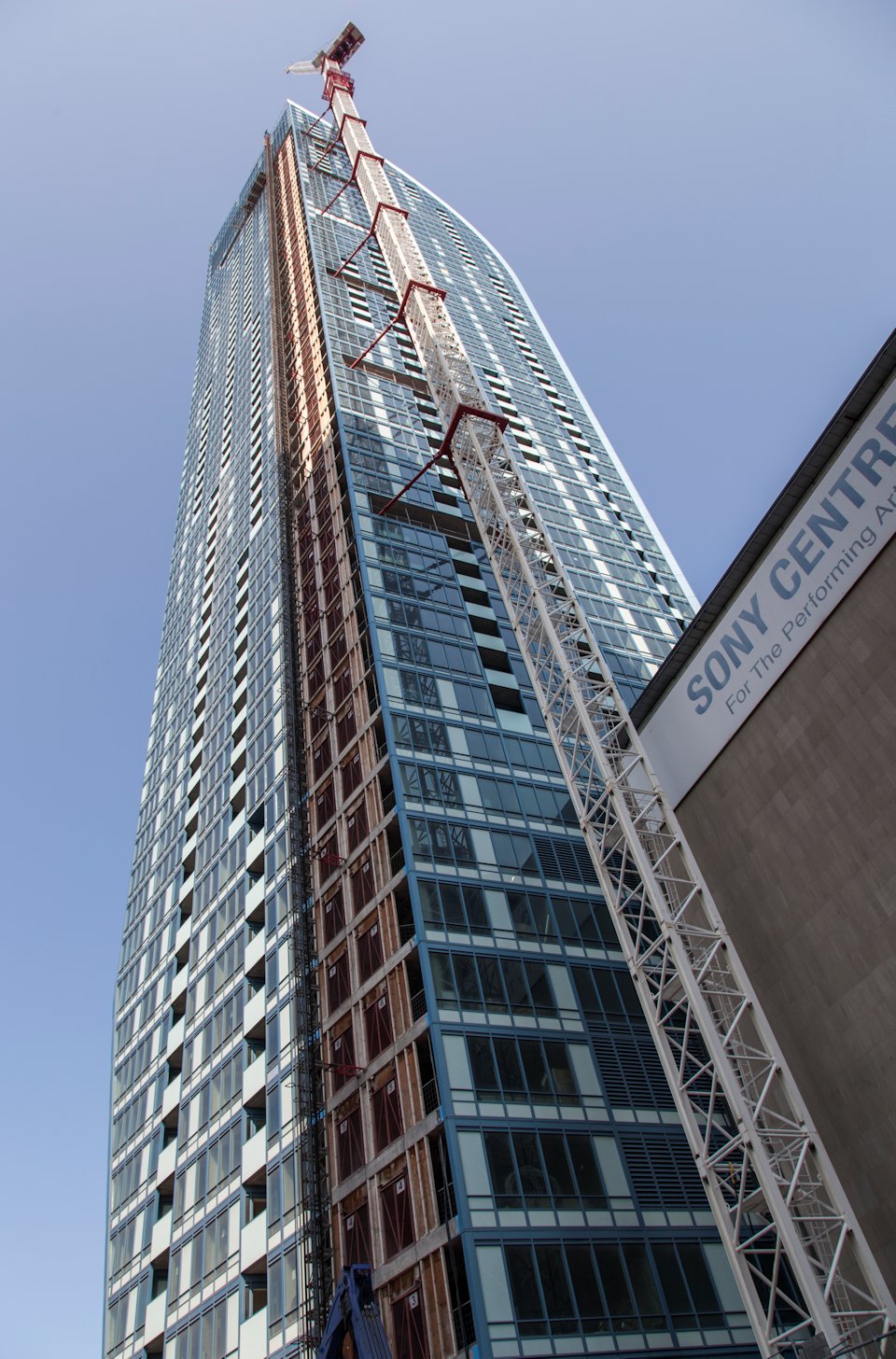 L Tower viewed from The Esplanade between Yonge and Scott Streets, image by Jack Landau
L Tower viewed from The Esplanade between Yonge and Scott Streets, image by Jack Landau
From 58 storeys above the corner of Yonge and The Esplanade, the view to the northwest is completely dominated by the towering office buildings of Toronto's Financial District, with four of the big banks' logos prominent atop the skyscrapers.
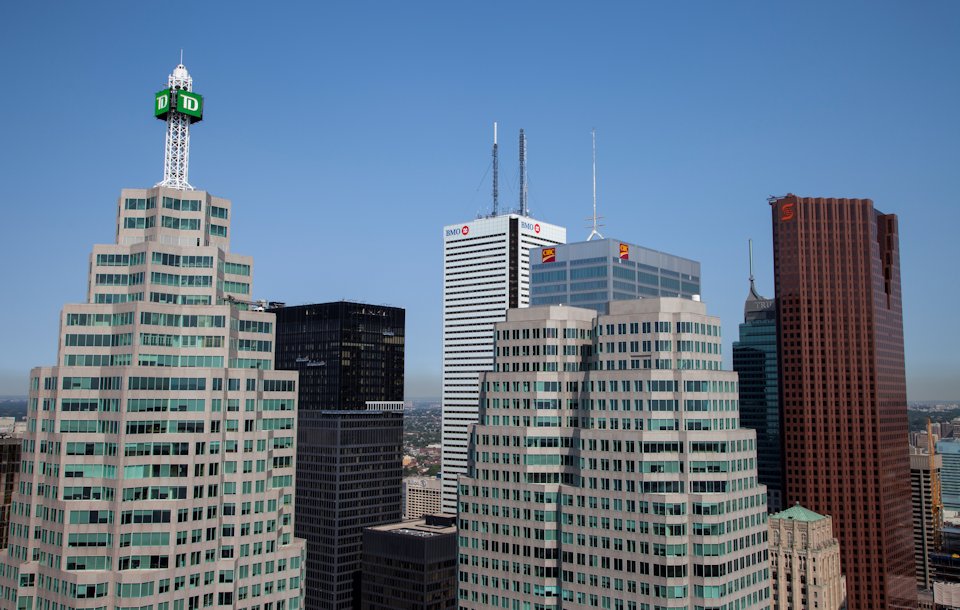 Financial District seen from the L Tower, image by Jack Landau
Financial District seen from the L Tower, image by Jack Landau
Looking more closely at the Toronto Dominion Tower, we can see quite a number of swing stages deployed as part of that iconic development's restoration work which has included more energy efficient windows, and a new paint job, bringing to buildings back to black (and not just dark gray). It's been more complicated than simply that of course, and the project is ongoing on the five-tower complex a couple of years in.
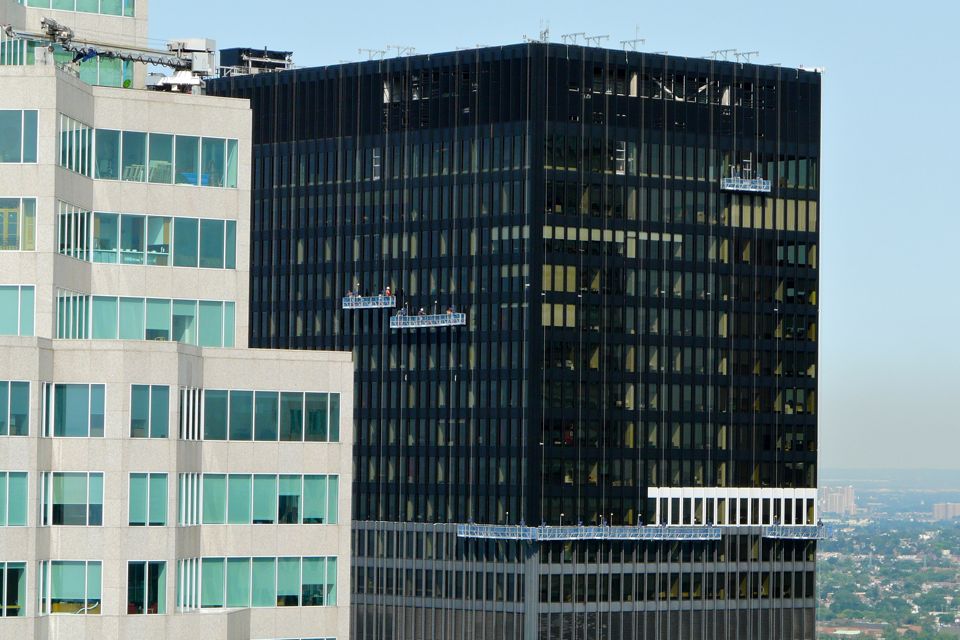 Restoration of the TD Centre's tower exteriors continues, image by Craig White
Restoration of the TD Centre's tower exteriors continues, image by Craig White
To the west, the CN Tower is still the champion of the skyline, though new development in the Southcore east of it, CityPlace west of it and the Entertainment District north of it are starting to fill in the gaps around the once isolated megastructure.
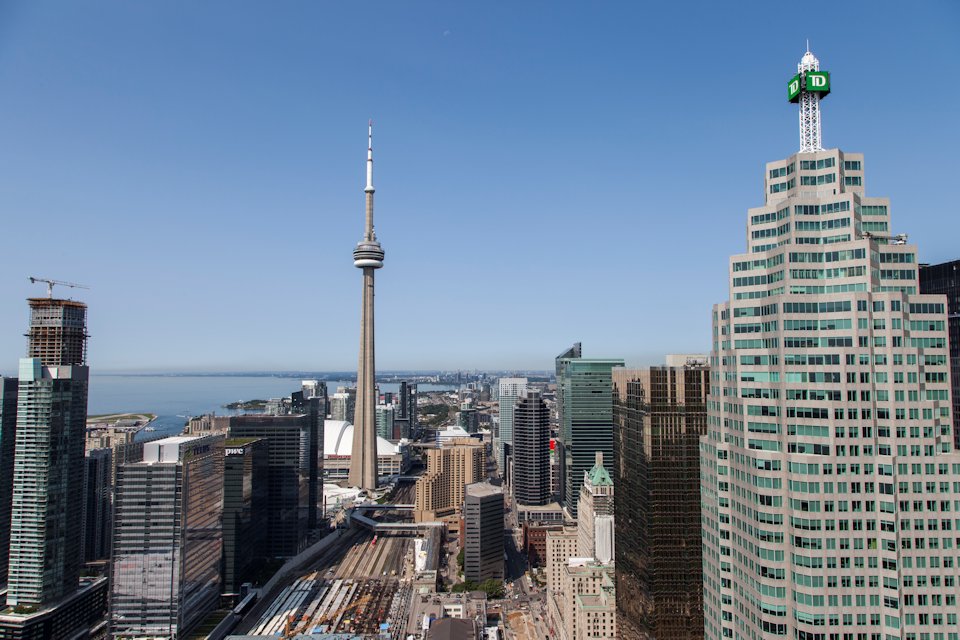 Looking west from the L Tower, image by Jack Landau
Looking west from the L Tower, image by Jack Landau
In the image above, we can see both a major residential construction project and a major infrastructure construction project. On the far left of the image, Ïce Condos' taller 67-storey condominium tower is nearly topped off, with its signature roof feature under way (and yes, the shorter Ïce tower is totally hidden from this vantage point.) At the lower centre of the image, construction on Union Station's train shed upgrades is also visible. Let's take a closer look at both projects.
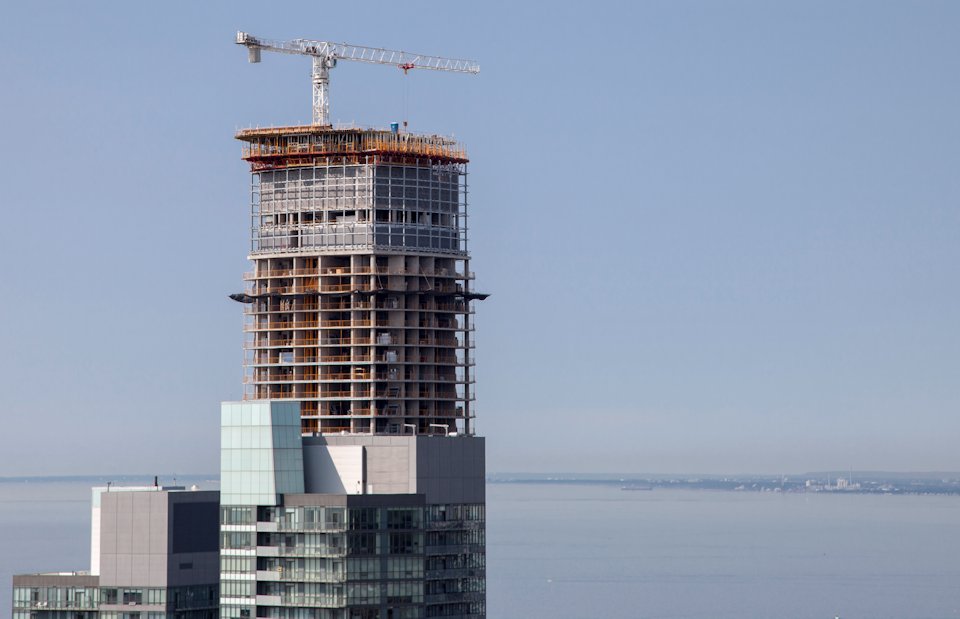 ICE Condos seen from L Tower, image by Jack Landau
ICE Condos seen from L Tower, image by Jack Landau
You can clearly see the top floor of Ïce's suites, while above is the multi-level mechanical penthouse: that area has been framed with an aluminum grid which will get reflective glass installed on it. At the very top, the forms are going up for another polka-dotted slab of concrete like the west tower has, looking like a slightly unscrewed top of a parmesan cheese shaker.
At Union Station, while the last third of the glass is going up on the new atrium, the roof of the old shed to the east and west of it has mostly been stripped away so that a restored and improved shed structure can go in and last for another century.
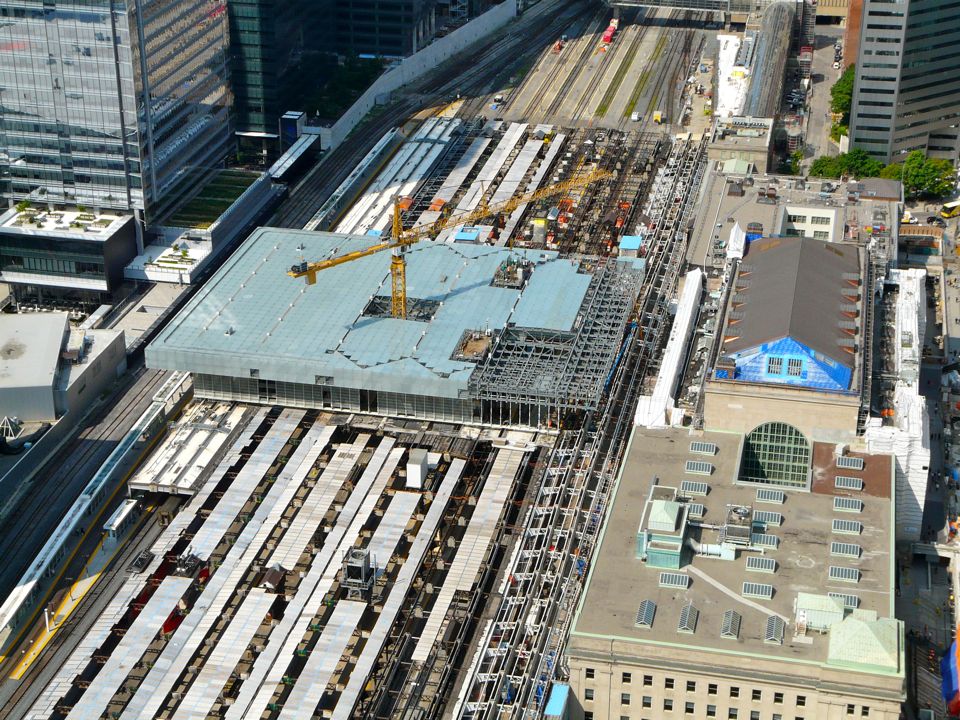 Union Station construction seen from the L Tower, image by Craig White
Union Station construction seen from the L Tower, image by Craig White
To the southwest, construction is well above ground on the Sun Life Financial Tower and Harbour Plaza Residences by Menkes. The development continues the transformation of Toronto's SouthCore with the addition of 66 and 62-storey condominium towers and a 35-storey office tower. The growing excavation pit for Tridel's Ten York condo project can just be made out between the elevated Gardiner and the Yonge-York-Bay exit ramps on the right.
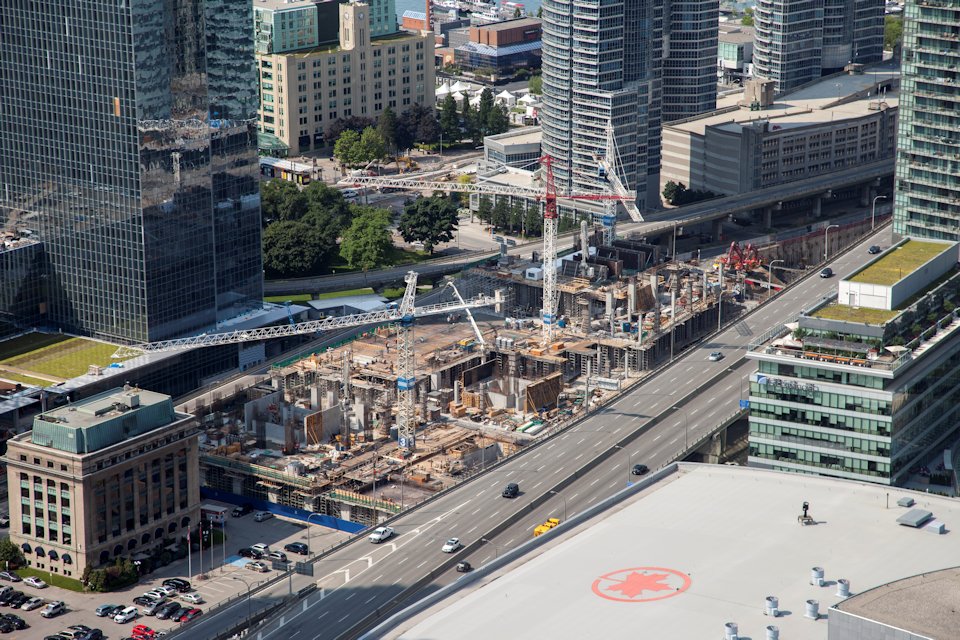 Sun Life Tower and Harbour Plaza seen from L Tower, image by Jack Landau
Sun Life Tower and Harbour Plaza seen from L Tower, image by Jack Landau
To the immediate south of the Menkes site, construction is wrapping up on RBC WaterPark Place III, a 30-storey office tower by Oxford Properties.
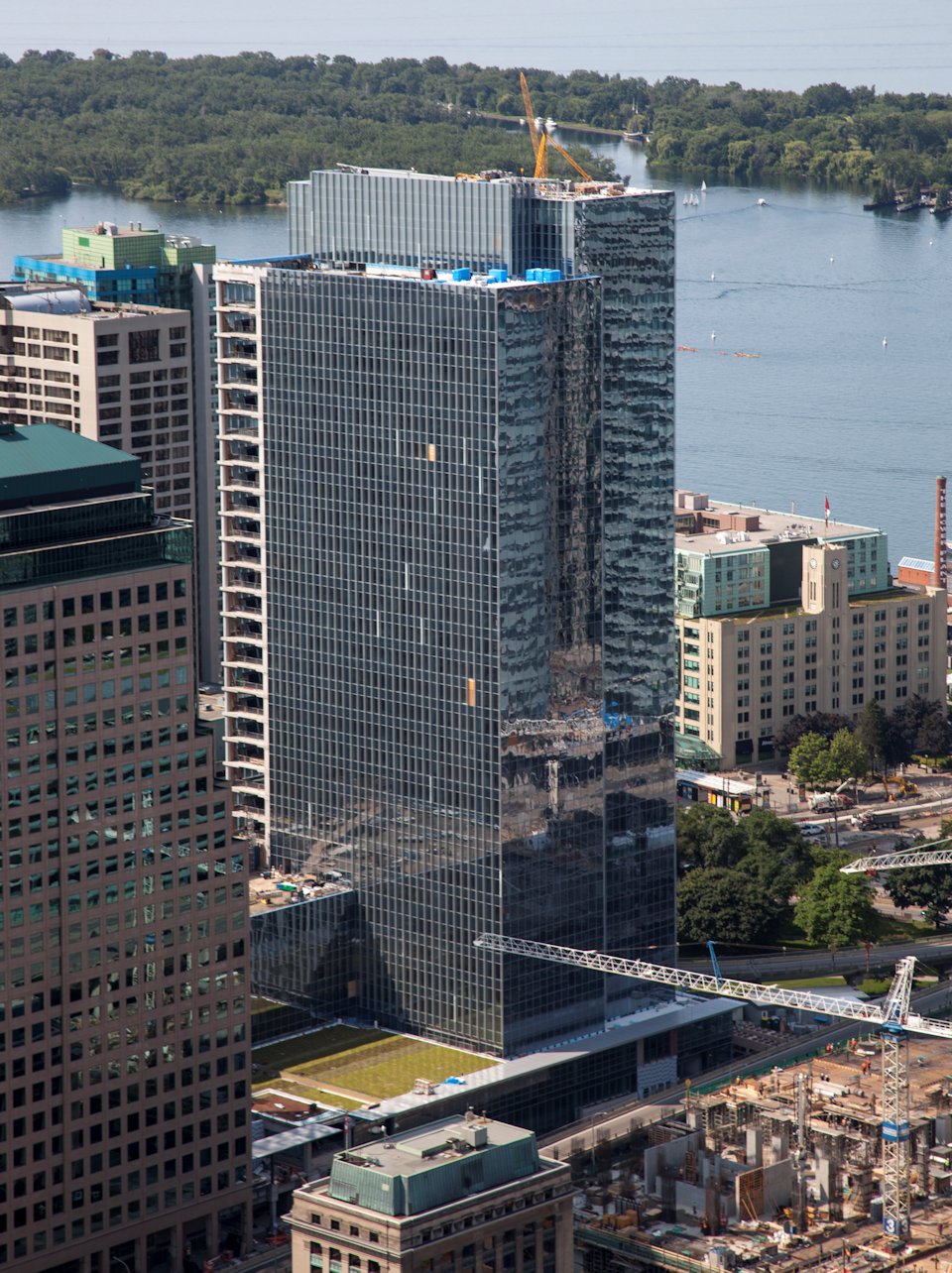 RBC WaterPark Place III seen from L Tower, image by Jack Landau
RBC WaterPark Place III seen from L Tower, image by Jack Landau
Zooming in closer, we can see the final materials awaiting installation on the roof of the WZMH Architects-designed project. The yellow derrick was recently used to help dismantle the building's crane and lower it's pieces to the ground. Typically, another smaller derrick will be used to take this derrick apart and lower it away, until the equipment is small enough to remove via the building's hoists or elevators.
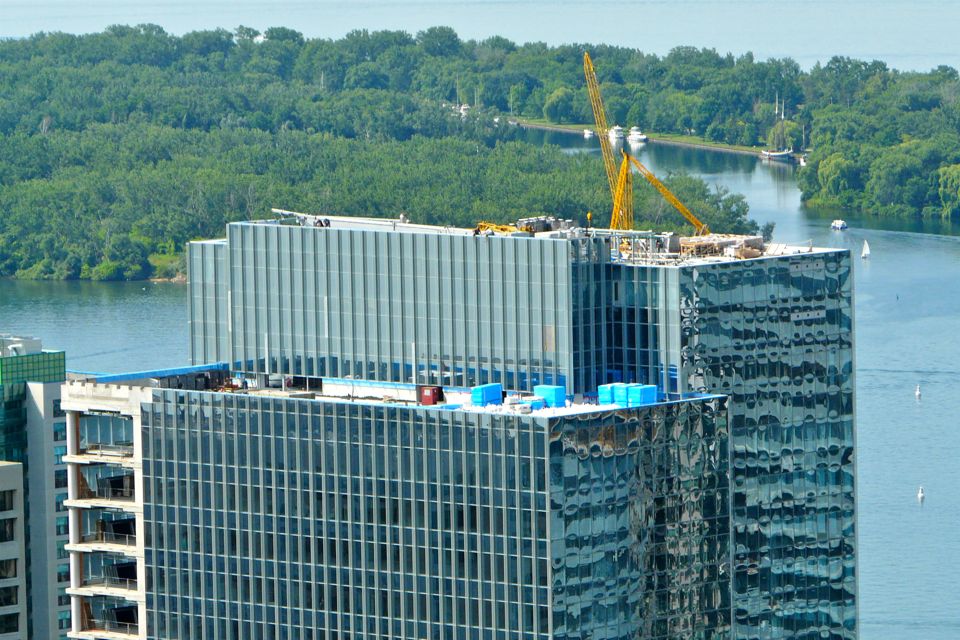 RBC WaterPark Place III seen from L Tower, image by Craig White
RBC WaterPark Place III seen from L Tower, image by Craig White
To the south of the L Tower, construction is nearing completion on another project by Cityzen. Waterlink at Pier 27's four mini-towers and twin skybridges are an impressive sight at Yonge and Queen's Quay.
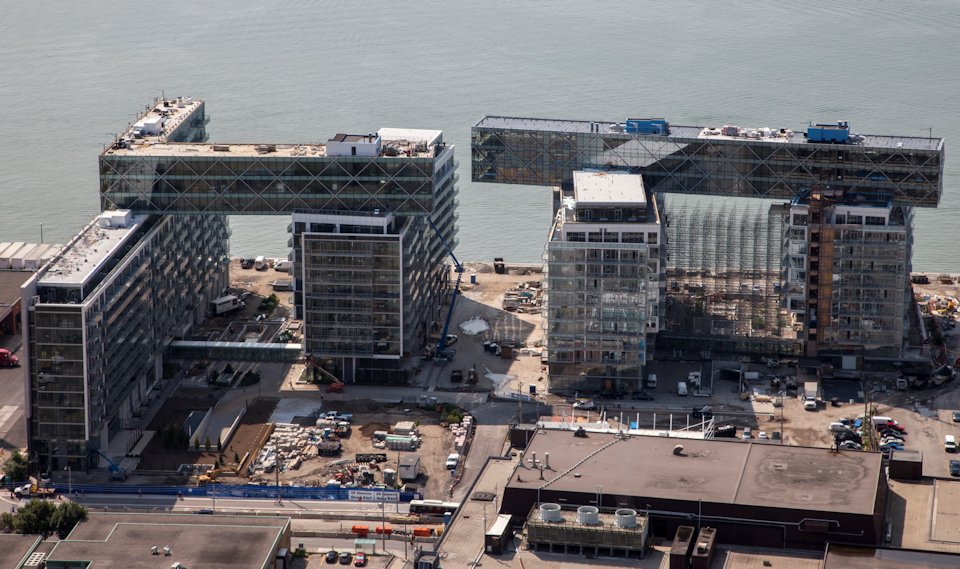 Waterlink at Pier 27 seen from L Tower, image by Jack Landau
Waterlink at Pier 27 seen from L Tower, image by Jack Landau
It is difficult to impart a feel of how impressive these views are from photos alone, so we have included a video of the views in all directions, including some bonus footage of the L Tower crane and the building's curved north façade.
We will be back soon with a look at the L Tower's grand penthouse and other interesting interiors. In the meantime, additional information including building facts, renderings and floor plans can be found in our dataBase file, linked below. Want to get involved in the discussion? Click on the associated Forum thread links, or voice your opinion in the comments section provided at the bottom of this page.
| Related Companies: | Castlepoint Numa, CCxA, Milborne Group, Rebar Enterprises Inc |

 1K
1K 



