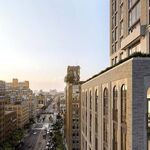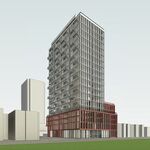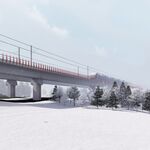It has been a few months since we last checked in on Backstage On The Esplanade, sister project to the high-profile L Tower by developers Cityzen Development Group, Fernbrook Homes and Castlepoint Numa. Construction of the 36-storey, Page + Steele / IBI Group Architects-designed project has been making steady progress on the complicated four-storey podium over the past few months, and work is now underway on the fourth and final podium level.
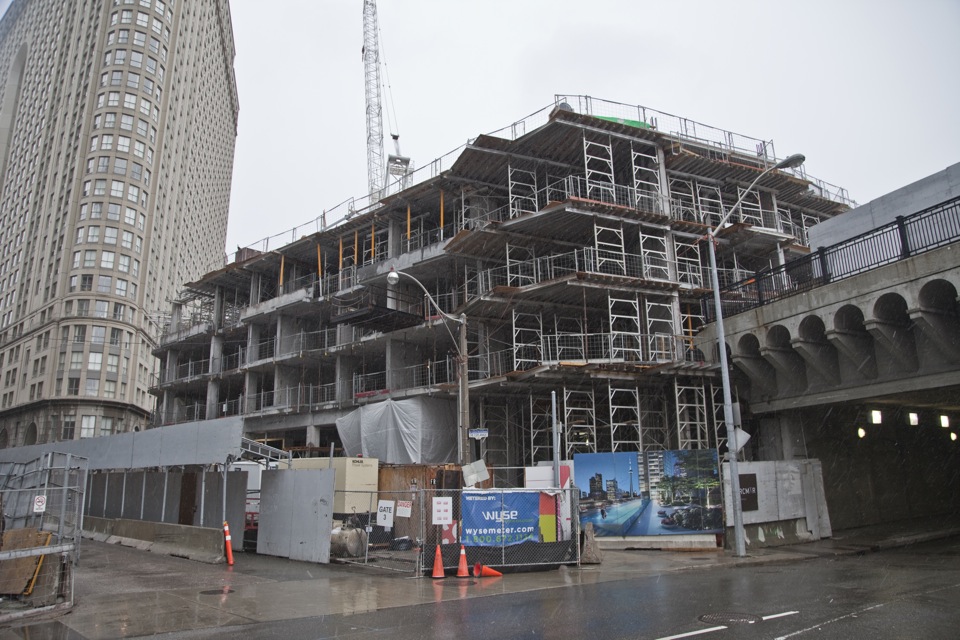 Backstage On The Esplanade viewed from Yonge Street, image by Jack Landau
Backstage On The Esplanade viewed from Yonge Street, image by Jack Landau
Backstage's podium levels took several months to construct due to the complex nature of the building. Parking for both L Tower and Backstage will be located in the building's podium, with 356 below ground spaces for L Tower residents, and 144 above ground spaces for Backstage residents. The podium's construction also included the building of a thick crash wall along the GO rail corridor, a safety requirement for projects built abutting rail tracks.
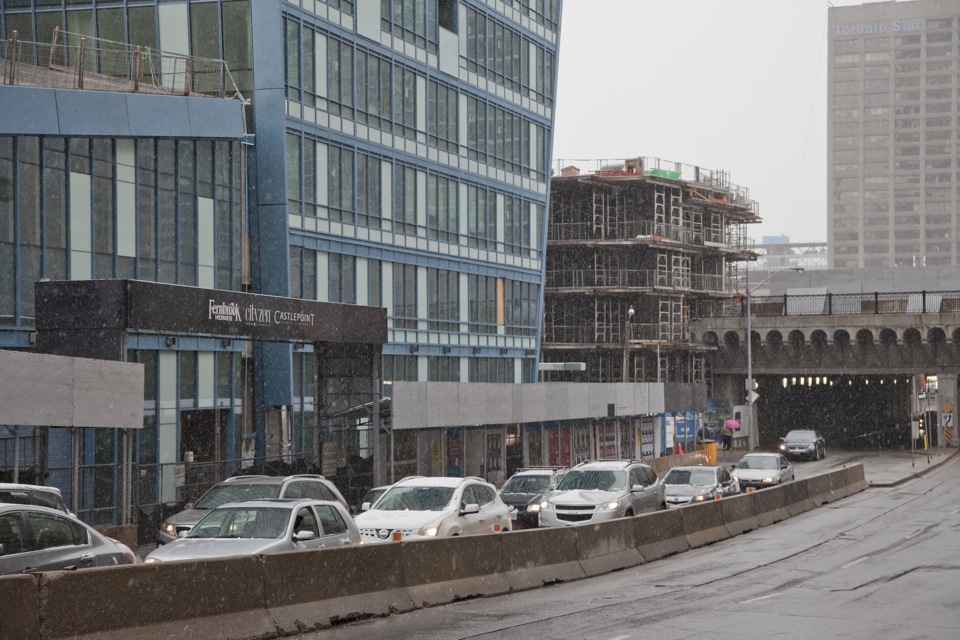 Backstage rising to the south of L Tower, image by Jack Landau
Backstage rising to the south of L Tower, image by Jack Landau
For typical high-rise developments, podium construction is often one of the most complicated phases of construction due to the unique floor layouts seen. The ground floor includes the lobby, concierge desk, mail room, loading docks, garage collection, parking, retail units, and a connection to a future extension of the city's PATH pedestrian network, while the upper podium floors will contain more parking and about a dozen condo suites.
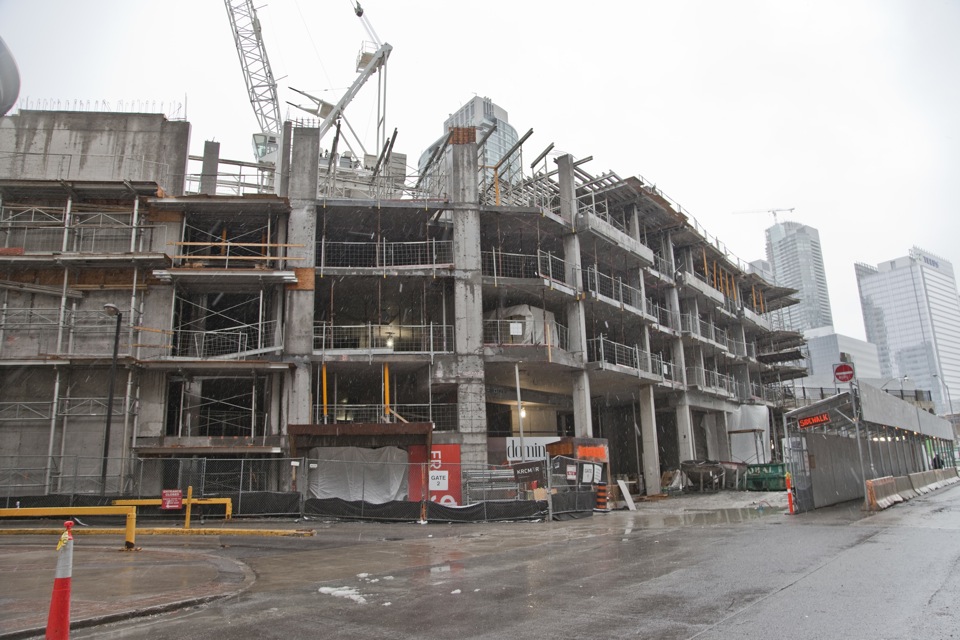 Backstage site viewed from the east on Esplanade, image by Jack Landau
Backstage site viewed from the east on Esplanade, image by Jack Landau
Atop the podium will be Backstage's outdoor amenity space including a garden and a 70 foot infinity pool, while a fitness and yoga studio and a private cinema with adjoining bar will be built inside: it all equals a lot of unique work to complete on the building's initial levels.
Once construction has cleared the podium however, the much smaller floorplates, which will repeat again and again as the building heads skyward, will allow a greatly expedited rise in the 284-unit project.
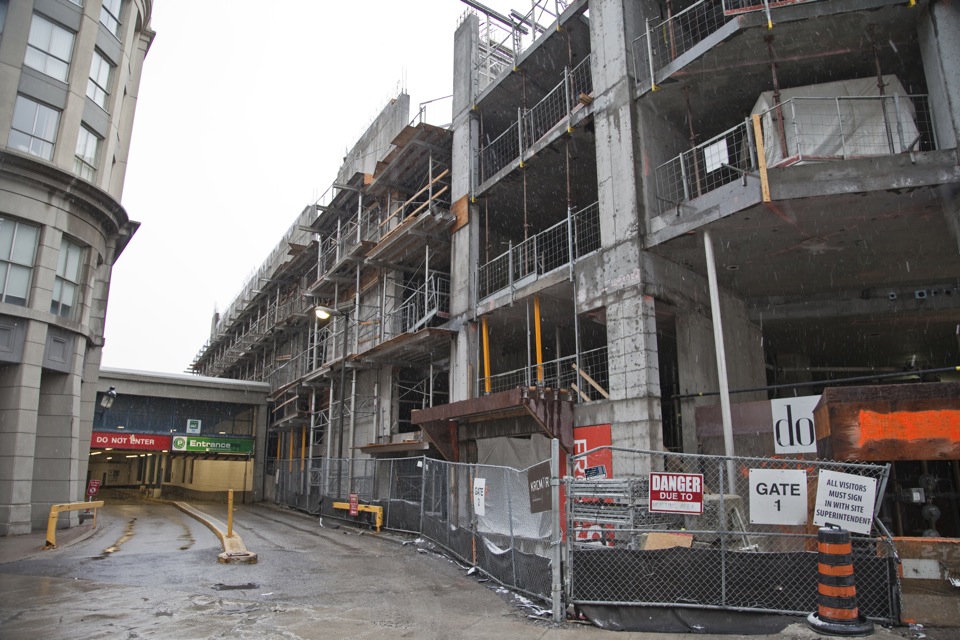 Backstage's east side, image by Jack Landau
Backstage's east side, image by Jack Landau
Looking for more information? Additional details including building facts, renderings and floorplans can be found in our dataBase file, linked below. Want to get involved in the discussion? Check out the associated Forum threads, or voice your opinion in the comments section provided at the bottom of this page.
| Related Companies: | Castlepoint Numa, CCxA, Milborne Group |

 990
990 























