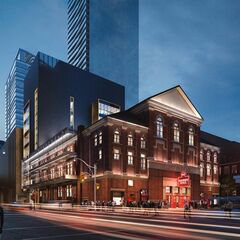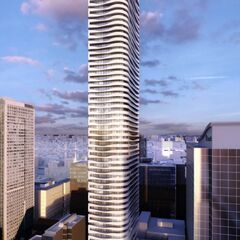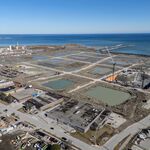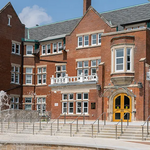As the city’s first purpose-built space for music, Massey Hall is undoubtedly an iconic and important part of Toronto’s cultural history. With the announcement of significant renovations to the building, Urban Toronto looks back at Massey Hall’s colourful past and present and takes a peek into what the future may hold.
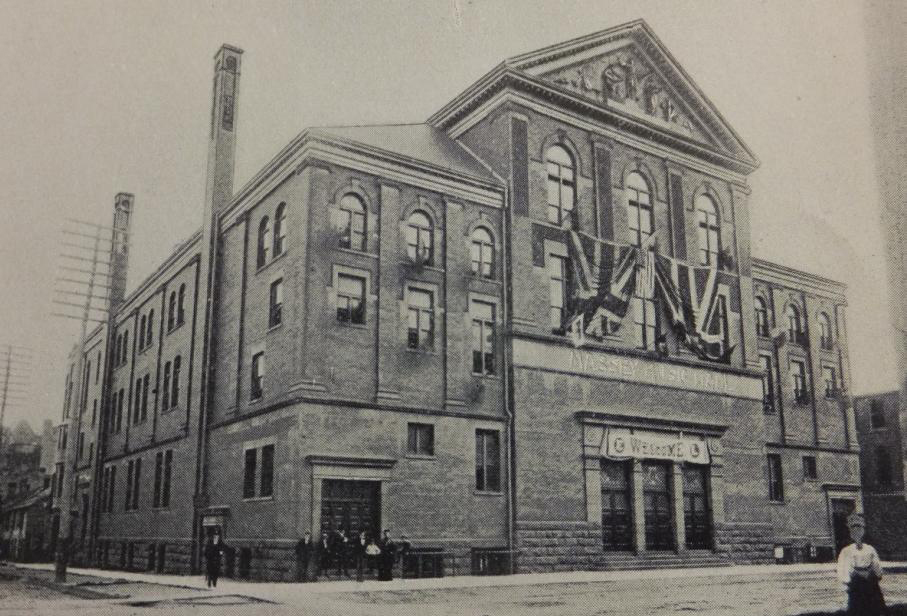 Massey Music Hall shortly after its opening in 1894, archival photo
Massey Music Hall shortly after its opening in 1894, archival photo
Seeking to memorialize the tragic death of his son, agriculture machinery magnate Hart Massey commissioned a facility for “musical and other entertainments” in 1889. Originally named Massey Music Hall, Sidney Rose Badgley, a Toronto-born architect that earned his reputation from work on ecclesiastical buildings, was enlisted as the designer.
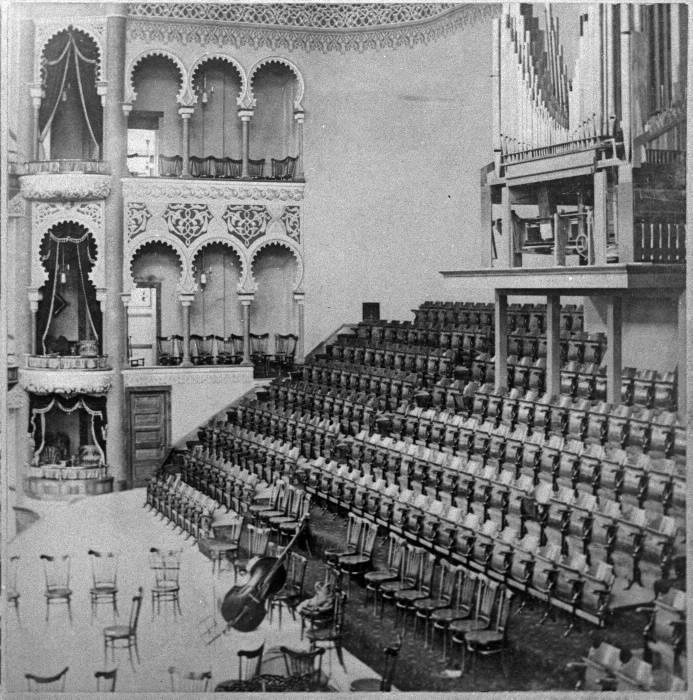 Interior shot of Massey Hall's Moorish design details, image c. 1894 courtesy of Toronto Reference Library
Interior shot of Massey Hall's Moorish design details, image c. 1894 courtesy of Toronto Reference Library
Badgley was inspired by Methodist church architecture to give Massey Music Hall a U-shaped interior with a vaulted ceiling. As the ‘exotic’ Moorish Revival style was considered popular at the time (spreading even to Hart Massey’s private mansion on nearby Jarvis Street), Badgley designed the Hall’s interior similar to the Alhambra Castle in Granada, Spain. The vaulted, beamed and decorated plaster ceilings with scalloped arches and cusps are a few examples of the Hall’s Moorish design.
Massey Music Hall officially opened on June 14, 1894 with a performance of Handel’s Messiah. Following the Great Fire of 1904 which destroyed over 100 buildings, fire escapes were constructed on the north, east and west elevations of the Hall in 1911. An iron platform was also installed above the north entrances which acted as a canopy to help shield patrons from the elements. A renovation in 1933 saw Art Deco design details introduced through remodelling the entrance lobby. Following the renovations, the building was officially renamed as Massey Hall.
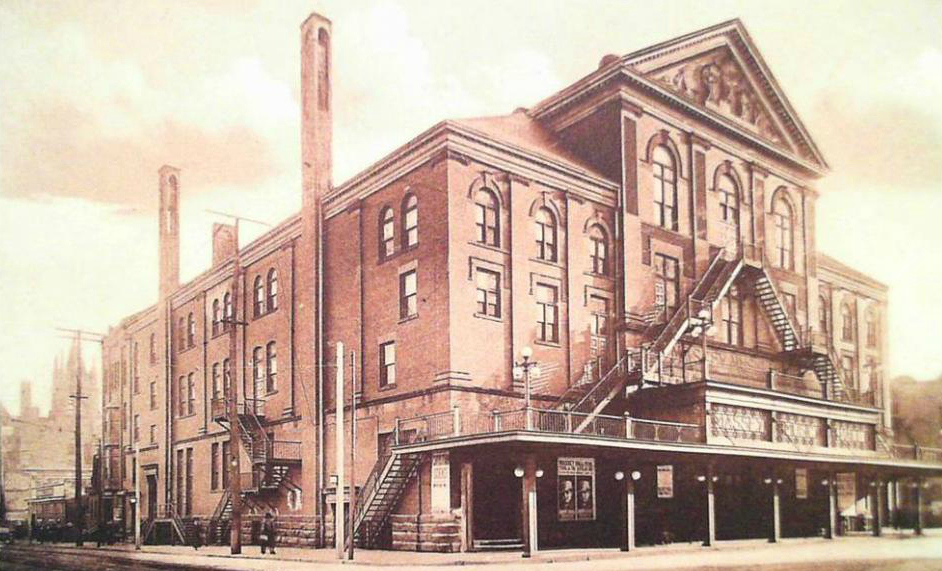
Fire escapes were added in 1911 along with an iron canopy, image courtesy of thecharioteer
Further renovations in the 1940s involved the removal of the iron platform, leaving the fire escapes as they are seen today. Renovations also occured in the interior, with the wooden stage and balcony replaced with concrete, new seating installed on the orchestra and balcony levels as well as a two-story Annex built at the southwest corner of the building. Massey Hall was designated as a heritage property by the City of Toronto in 1973 and as a National Historic Site in 1981.
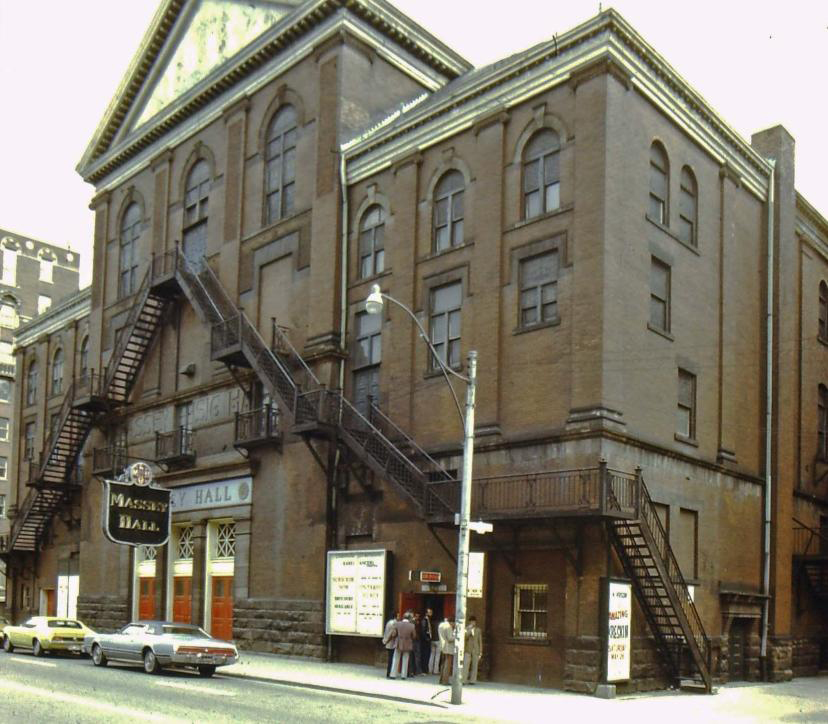
The iron canopy was removed in 1944, image c. 1973 courtesy of Toronto Historical Board
Massey Hall continues to be a city-wide landmark and cultural institution. Aside from a near century-long association with the Toronto Symphony Orchestra, Massey Hall has played host to an array of cultural performers including Russian ballerina Anna Pavlova, opera singer Enrico Caruso, Winston Churchill, the Dalai Lama and Bob Dylan. However, as is a challenge with many functional heritage properties, the modern-day Massey Hall suffers many deficiencies.
The issues extend from the front of house to the back of house, where a lack of space is unable to accommodate for the performers, crews and support staff of today’s modern productions. Front-of house problems include congestion and inferior sight lines at the gallery level and a lack of space and amenities for patrons. Currently, stage equipment must be moved in and out of the Hall through the Shuter Street front entrance, due to the absence of at-grade loading facilities.
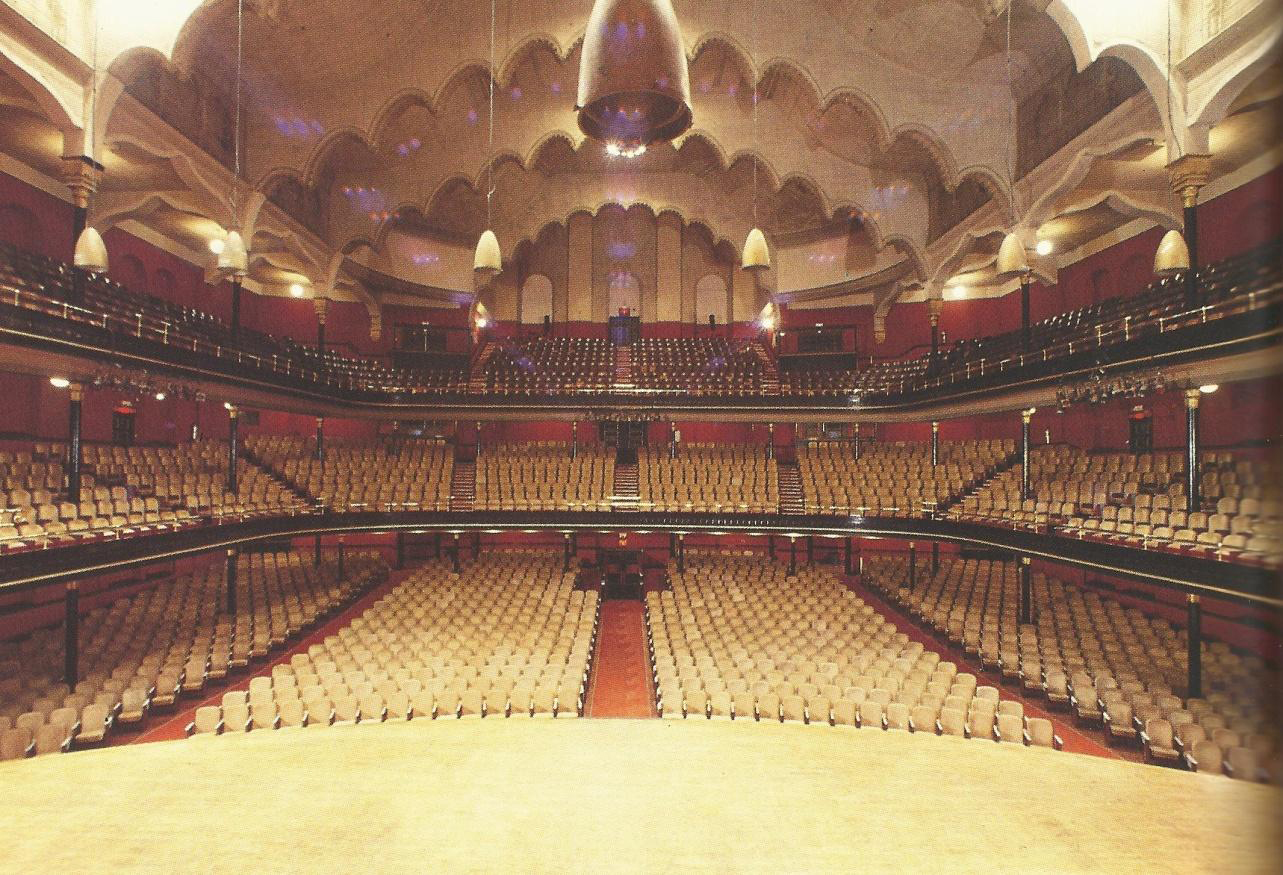
The view of the auditorium from the stage at Massey Hall in 1993, courtesy of Intimate Grandeur
Since the Toronto Symphony Orchestra moved their home to the Roy Thompson Hall in 1982, the pressure has lifted somewhat for Massey Hall to modernize. The upcoming renovations will be a welcome sight for regular patrons, performers and lovers of Massey Hall.
The renovations proposed and undertaken by local firm Kuwabara Payne McKenna Blumberg Architects look to solve many of Massey Hall's deficiencies while preserving its historical significance. The major complaint—lack of space and technical facilities for today's varying performance demands—will be addressed with a six-storey addition at the rear of the building. It will house at-grade loading facilities, much-needed amenities and facilities for performers and crew, administrative offices, bars, new washrooms, lounge spaces for patrons and a new intimate performance space. A two-level mechanical penthouse will service multiple elevators and a two-level basement will provide additional space.
The new addition will be linked to the music hall by two glass-walled passerelles on the east and west sides of the building. Their transparent quality is intended to unify the old and new spaces together. More importantly, they will help to make all levels of Massey Hall fully accessible for the first time in history.
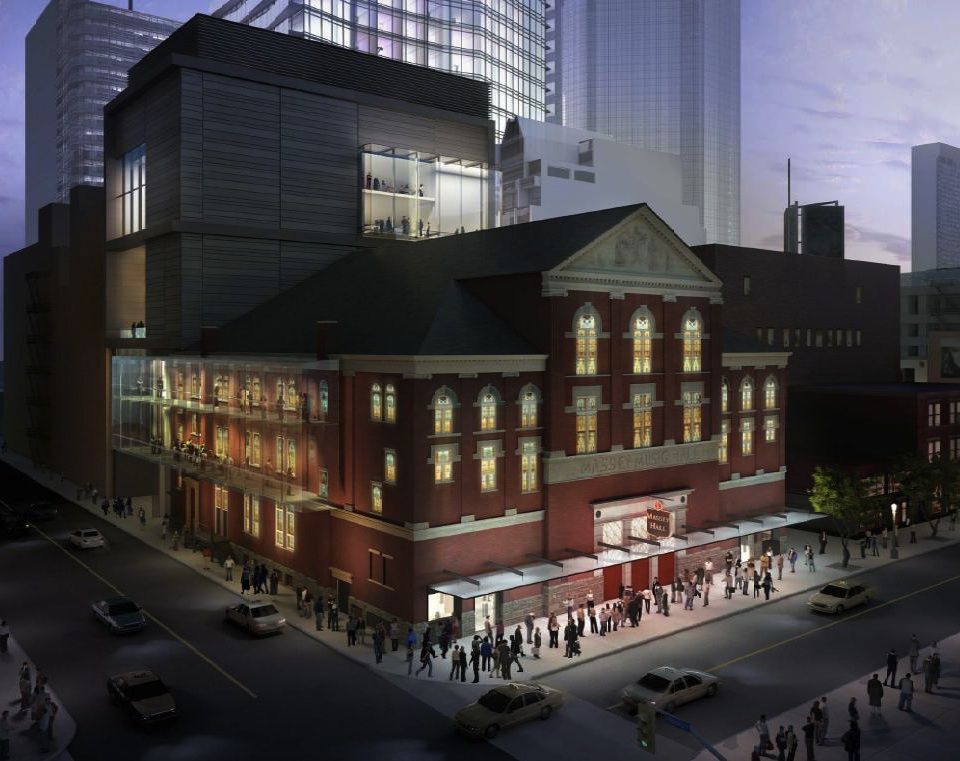 Renovation of Massey Hall, rendering by Cicada Design for Kuwabara Payne McKenna Blumberg Architects
Renovation of Massey Hall, rendering by Cicada Design for Kuwabara Payne McKenna Blumberg Architects
An early rendering released by KPMB shows a canopy installed along the north wall of the building meant to shelter show-goers from the rain. For the time being, however, the rendered canopy design, location, and materials should be considered as conceptual.
Most important to the Corporation of Massey Hall and Roy Thomson Hall is that the hall itself come through the renovations with the space's legendary accoustics intact. Comfort and beauty are important for the space too: auditorium seating will be replaced while reconsidering the sightlines—presumably for the seats near pillars—the interior’s Moorish design elements will be restored as will the Art Deco elements of the front lobby, and the stained glass windows with portraits of famous composers will be un-boarded and restored wherever possible.
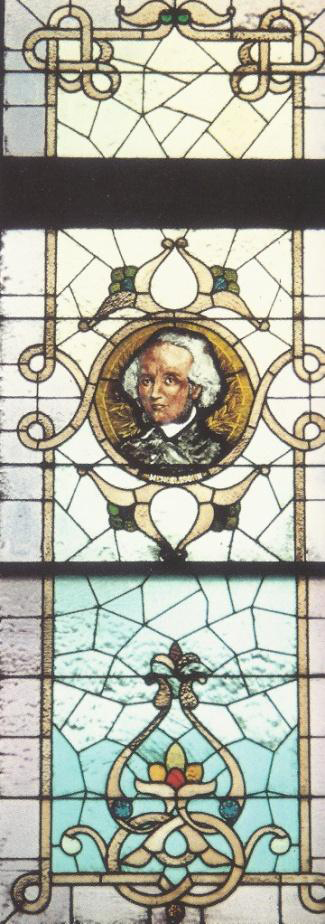
Art Nouveau-style stained glass windows depicting classical composers will be un-boarded,
image courtesy of Intimate Grandeur
The project was launched by a donation of land from MOD Developments in conjunction with their 60-storey Massey Tower project just adjacent to Massey Hall. The Albert Buliding, a separate but attached addition to Massey Hall constructed in 1894, will also be removed in order to provide the space necesary for the new addition. The below-grade and at-grade portions of the addition would be built in conjunction with Massey Tower's construction. Due to access requirements for construction of Massey Tower however, the above-grade portion of the Hall's addition won't start until the first occupancy of Massey Tower has occured.
The entire renovation project cost is targeted at $30 million, according to Massey Hall president and CEO Charles Cutts. A grant of $8 million comes from the 2013 federal budget, while the province budget would match that with another $8 million. Private donations and fundraising campaigns will fund the remainder of the project.
The renovation plans are backed by the Toronto Preservation Board and now await approval from the Toronto and East York Community Council. Considering Massey Hall's long history and importance in the city’s cultural landscape, we don't anticipate much opposition. These proposed renovations will see that the Massey Hall can continue to flourish as a modern day performing arts facility.

 8.9K
8.9K 



