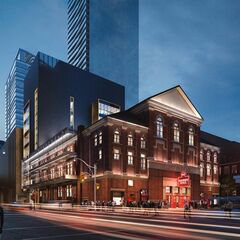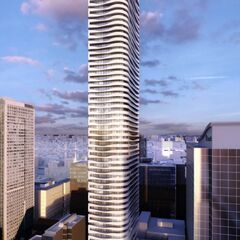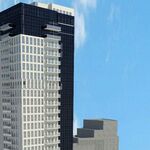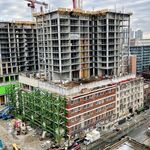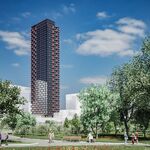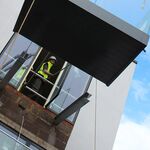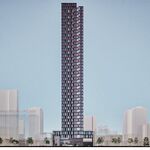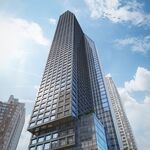The Massey Hall Revitalization project presented to the Toronto Preservation Board and Toronto and East York Community Council encompasses both a renovation of the designated heritage property as well as the construction of an addition immediately adjacent to its south. The alterations are an opportunity to address longstanding deficiencies in the design of the existing landmark concert hall relating to front-of-house patron services and comfort, and back-of-house accommodation for performers, crew and support staff.
The revitalization has been kickstarted by the transfer of land to the rear of the property by MOD Developments and Tricon Capital who are in the process of developing the 60-storey Massey Tower to the south. Vehicular access to the Massey Tower will run at ground level through the Massey Hall back-of-house addition. Local firm Kuwabara Payne McKenna Blumberg Architects (KPMB) is designing the revtialization project. Below is a conceptual rendering of the proposed alterations.
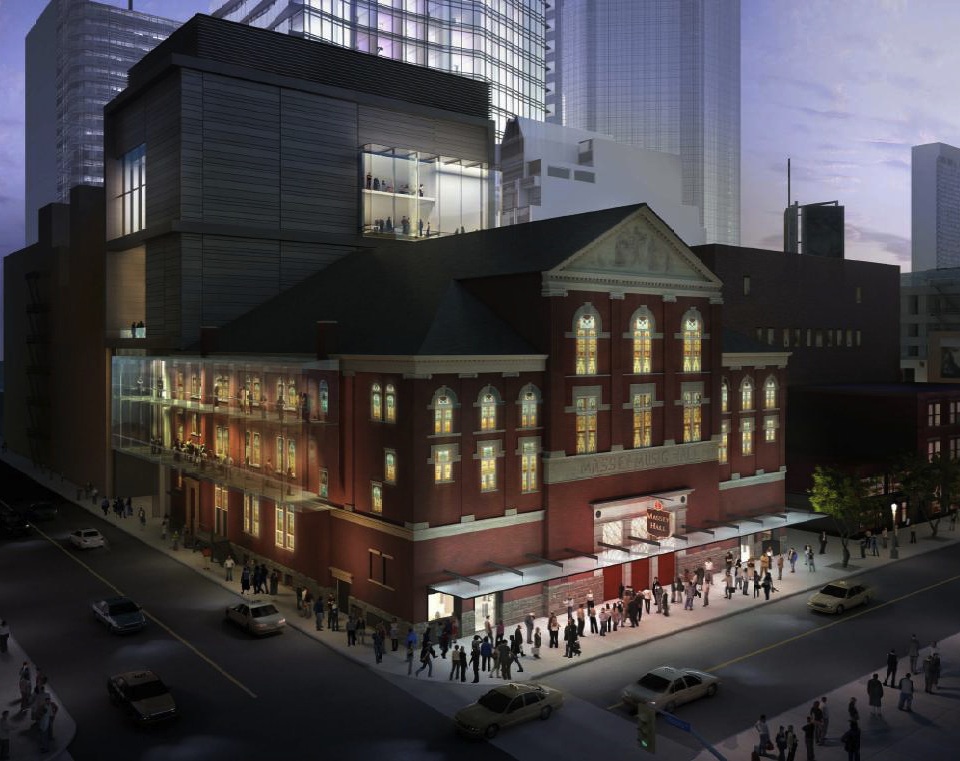 Renovation of Massey Hall, rendering by Cicada Design for Kuwabara Payne McKenna Blumberg Architects
Renovation of Massey Hall, rendering by Cicada Design for Kuwabara Payne McKenna Blumberg Architects
The applicant, The Corporation of Massey Hall and Roy Thomson Hall, is proposing to construct a six-storey addition to the rear of the existing Massey Hall plus a two-level basement and two-level mechanical penthouse. The addition will provide much needed space for performers, multiple elevators, new patron facilities including washroom and lounge/lobby areas, administrative office space as well as new back-of-house space, including at-grade loading facilities.
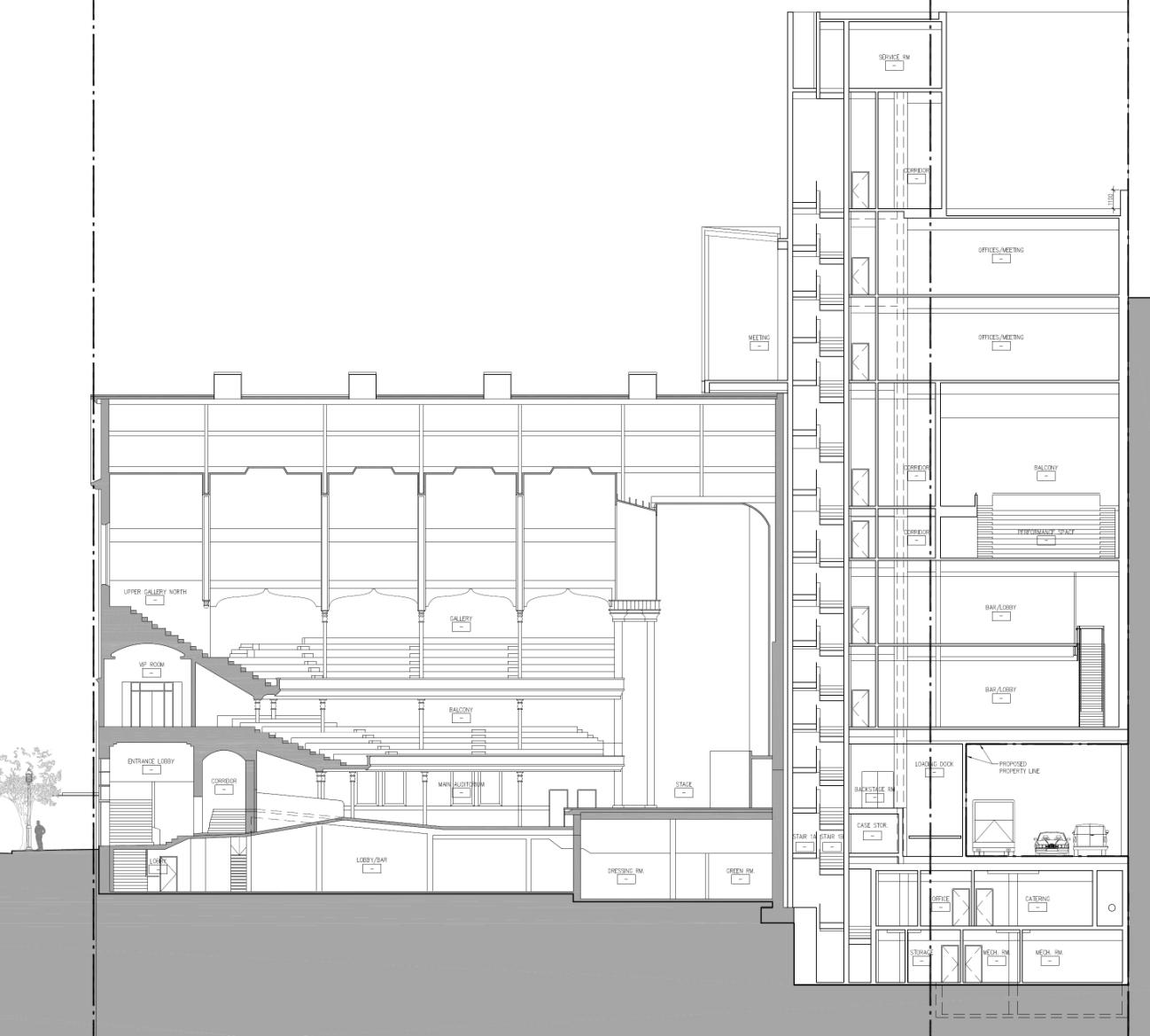 Section through existing Massey Hall and proposed addition, by KPMB Architects
Section through existing Massey Hall and proposed addition, by KPMB Architects
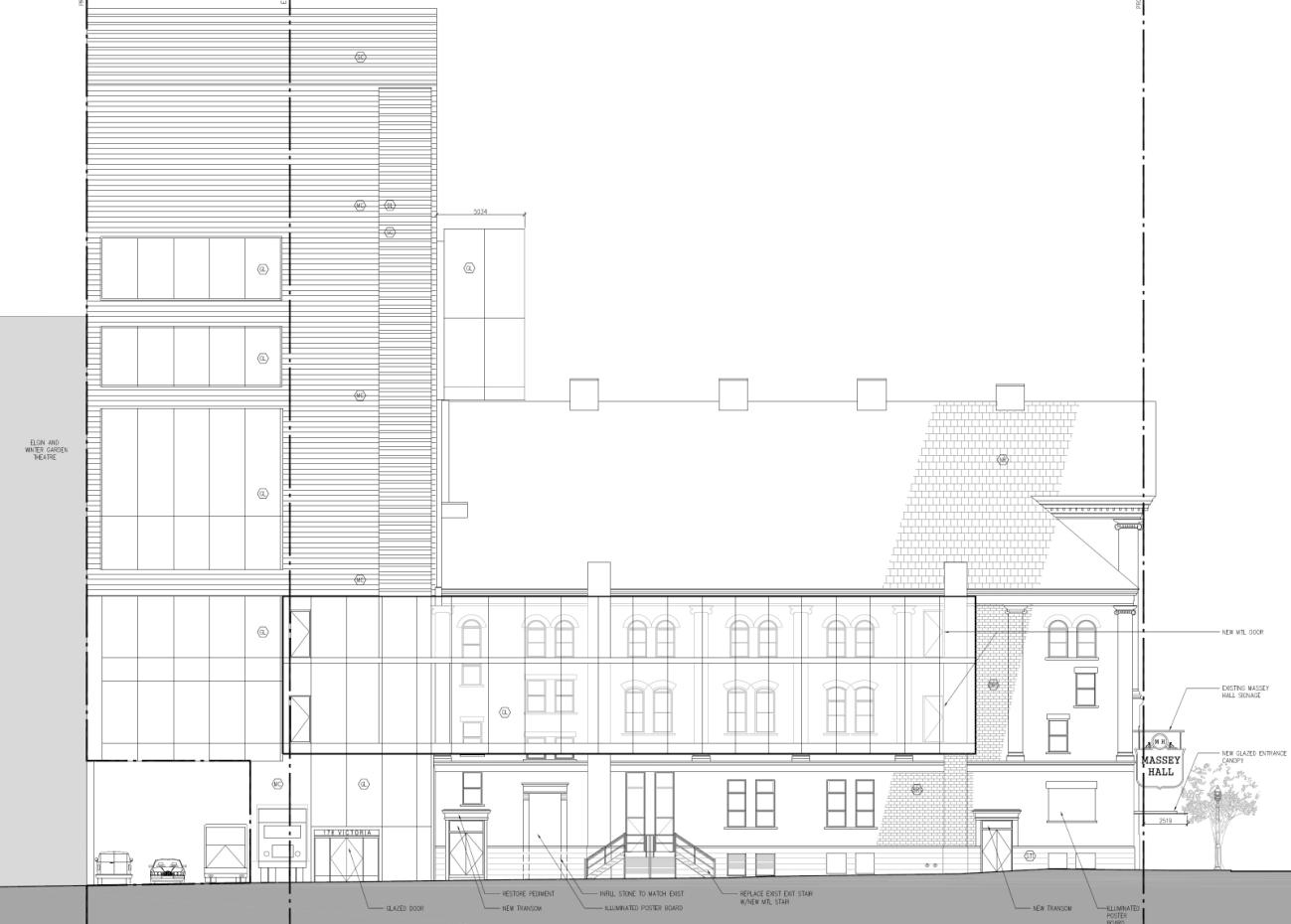 Proposed East elevation of Massey Hall alterations, by KPMB Architects
Proposed East elevation of Massey Hall alterations, by KPMB Architects
The alterations also include the addition of new elevated enclosed corridors, or “passerelles,” running the full length of the exterior east and west elevations of the historic structure to allow exiting from each of the three levels of the auditorium and connecting to elevators. The revitalization project involves significant restoration and rehabilitation of the exterior envelope of the Massey Hall building, a three-storey, red brick structure built in a late Palladian style. The fires escapes will be removed and exterior elements such as windows and masonry will be restored. The interior renovation will include upgraded auditorium seating and washroom facilities, as well as the modernizing of the mechanical and electrical systems and the updating of theatrical lighting, rigging and sound systems. Key heritage features—stained glass windows, decorative plaster ceiling and the 1930s Deco lobby—will be restored.
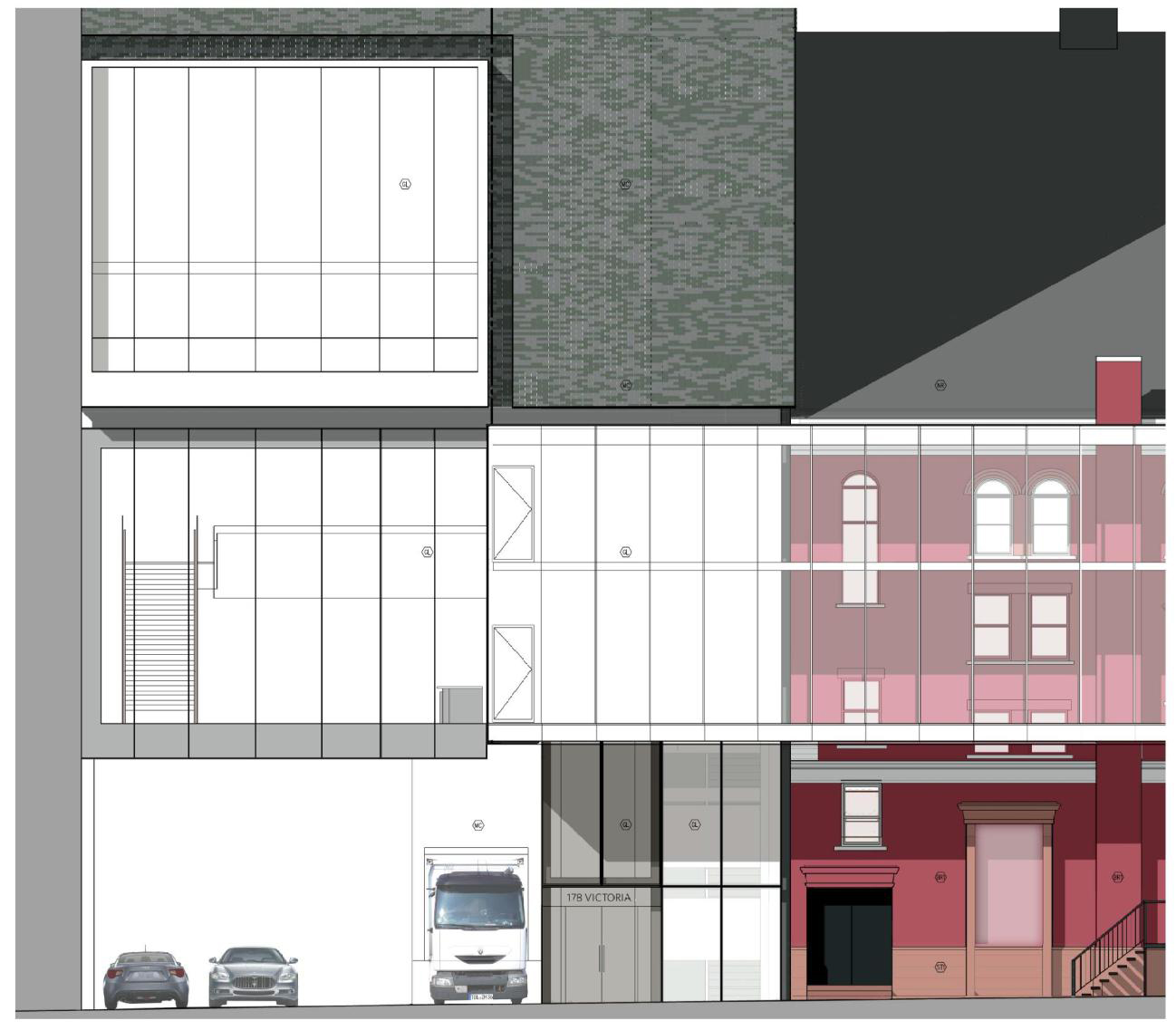 Enlarged elevation of the renovation of Massey Hall, by KPMB Architects
Enlarged elevation of the renovation of Massey Hall, by KPMB Architects
Stay tuned for more in-depth news on the Massey Hall revitalization. Want to get involved in the discussion? Check out the dataBase page linked below for moreninformation, or visit the related Forum threads to get in on the discussion, or voice your opinion in the comments section provided below.

 2.3K
2.3K 



