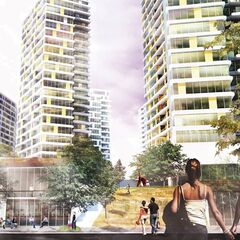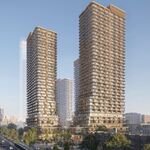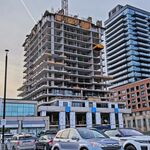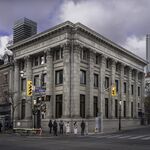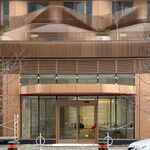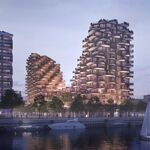A converted car dealership in Barrie was the venue on Friday, September 21 for Jack Pong, President and CEO of City Core Developments to announce the winners of a design competition for Harmony Village Lake Simcoe, a 1.3 million square foot condominium project which can be considered Barrie's most important development in years. With up to five towers at 25 storeys each, success here would not only be good for City Core and the purchasers at Harmony Village, but the project should give Downtown Barrie the critical mass it needs to feel like it has arrived.
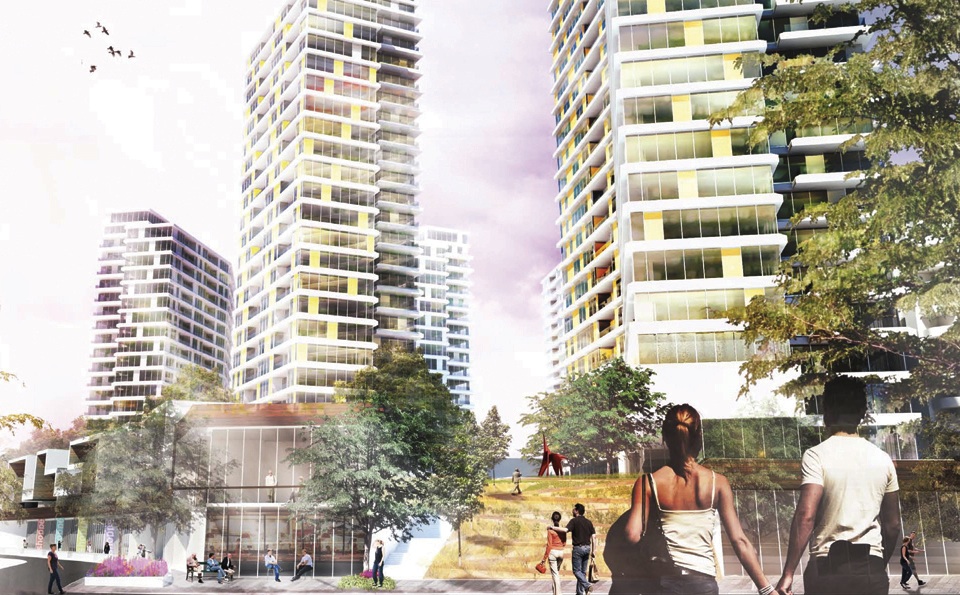 Competition entry from RAW Design and The Planning Partnership, image courtesy of City Core Development
Competition entry from RAW Design and The Planning Partnership, image courtesy of City Core Development
A long-gestating renewal of Downtown Barrie has seen improvements come bit-by-bit throughout the last dozen years. Work has resulted - - in expanding waterfront parkland; in the realignment of some roads to improve both vehicular movement and pedestrian access; the move and expansion eleven years ago of the MacLaren Art Centre; the opening last year of the Mady Centre for the Performing Arts; the extension this year of GO Train service just to the south at the new Allandale GO Station.
Other condominum projects that have risen in the area over the last decade have brought more life to the area, and Dunlop Street now sports an increasing number of trendy restaurants and interesting shops. The recent launch of another condo project in Downtown Barrie by Mady Development called LAKEview confirms that this area has pull. Add City Core's huge Harmony Village project to the mix and suddenly we're thinking of a particularly vital core for a mid-size Ontario city if all is done right.
 Competition entry from Diamond Schmitt Architects, image courtesy of City Core Development
Competition entry from Diamond Schmitt Architects, image courtesy of City Core Development
City Core Developments is not a well known quantity on UrbanToronto yet, but they are the owners and managers of quite a handful of classic fabric buildings in central Toronto, and they are now developing in various locations around the GTA. For their entrance to the residential market in Barrie they aren't kidding around; President and CEO Jack Pong wanted to make a splash, and he has done it with a rigorous architectural competition which put four different schemes by preeminent Toronto architectural practices before the public and before an expert panel of judges.The panel's itself membership list itself represents quite a coup for all invloved; along with Jack Pong the members were Ian Chodikoff, Editor of Canadian Architect; Christopher Hume, Urban Issues and Architecture Reporter, Toronto Star; Paul Goldberger, Pulitzer Prize-winning Architecture Critic, The New Yorker, author of 'Why Architecture Matters'; Dr. Ian MacBurnie, Professor, Ryerson University; and Lisa Rochon, Architecture Critic, The Globe and Mail, author of 'Up North'.
Pong described the project this way; “Harmony Village will offer community living with resort-like amenities. This new concept is intended for today's adults whose expectations are greater than ever before. We wanted the design to be something that the community could be proud of, which was why we strongly encouraged the community to vote on the design.”
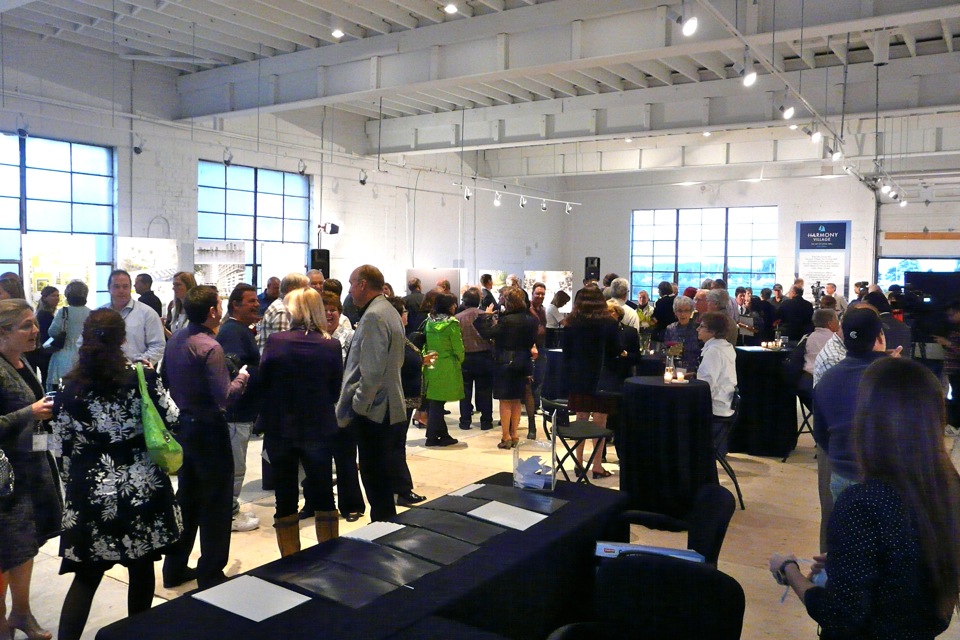 A crowd gathers for the announcement of the winner of the Harmony Village design competition, image by Craig White
A crowd gathers for the announcement of the winner of the Harmony Village design competition, image by Craig White
While the panel met with design teams for presentation of the schemes, hundreds of members of the public weighed in on a specially-created website. Jack Pong announced the results from both the judges and public; RAW Design with The Planning Partnership were the panel's choice, while the public were most enamoured with the Diamond Schmitt scheme. Both teams have now been asked to collaborate to create a final plan for the site. Said Jack Pong, “Both RAW Design and Diamond Schmitt's designs really reflected what we’re trying to achieve with Harmony Village while still utilizing green and energy efficient designs.”
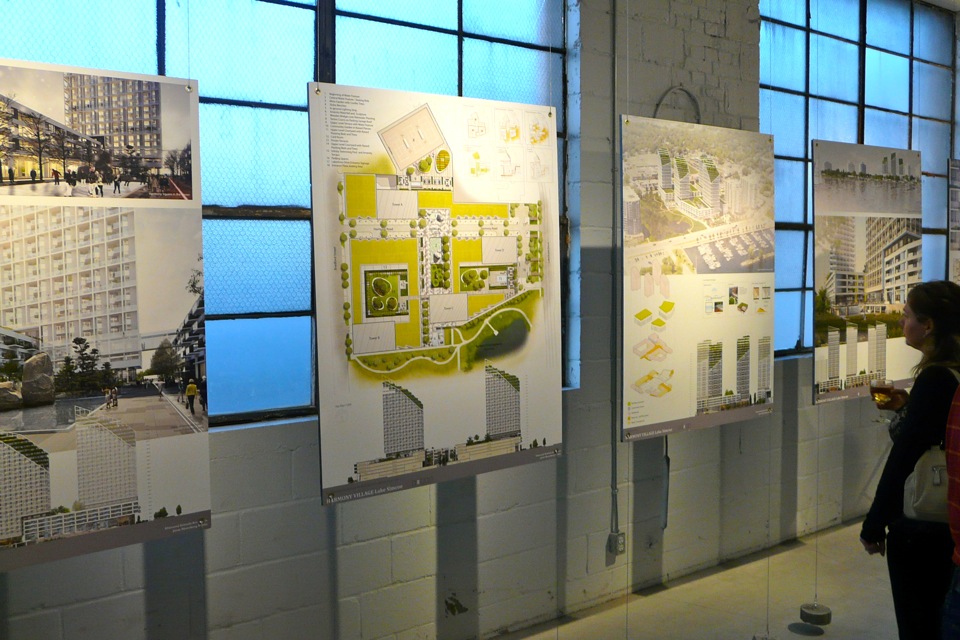 Presentation boards for the Diamond Schmitt entry for the Harmony Village design competition, image by Craig White
Presentation boards for the Diamond Schmitt entry for the Harmony Village design competition, image by Craig White
“As one of Canada’s fastest growing cities, it is important for Barrie’s new architecture and landscape to celebrate the very unique character of the city and to create an unparalleled quality of life for its citizens. We hope that our designs for Harmony Village will intimately connect the city and its residents to the waterfront and park systems of Barrie, spurring renewed interest in the Bay area, and are pleased to have been selected to work in collaboration with Diamond Schmitt,” said Roland Rom Colthoff, Principal, RAW Design.
"We are pleased to have participated in this competition and to collaborate with RAW Design on Harmony Village Lake Simcoe. We are looking forward to designing a truly unique solution, that fits within the context of the waterfront, yet becomes an icon for the city of Barrie. We are truly honoured to win the public vote," said David Dow, Principal, Diamond Schmitt Architects.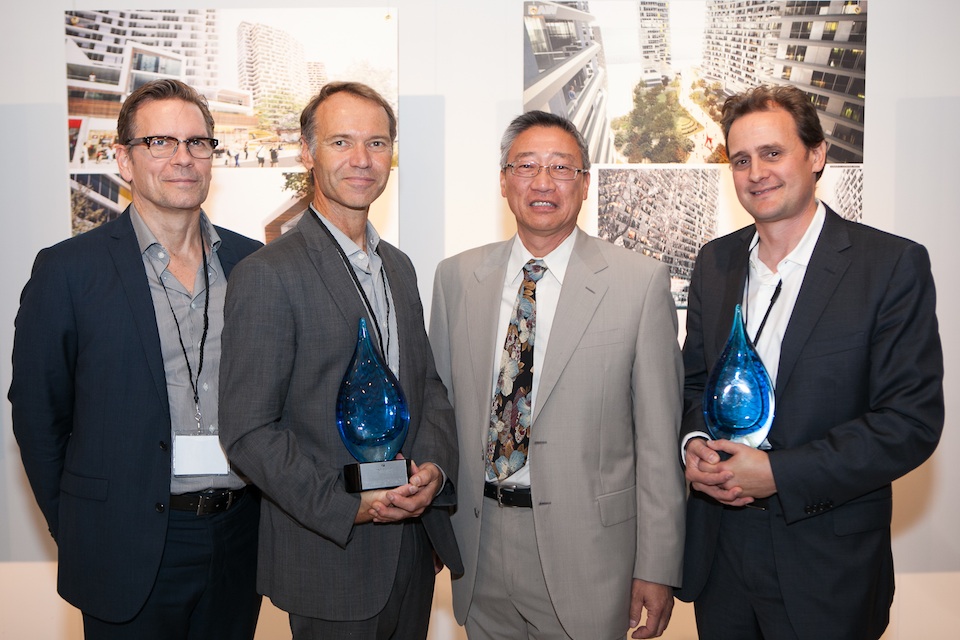 Winners of the design competition with Jack Pong of City Core Developments; David Leinster of The Planning Partnership, Roland Rom Colthoff of RAW Design, Jack Pong, David Dow of Diamond Schmitt
Winners of the design competition with Jack Pong of City Core Developments; David Leinster of The Planning Partnership, Roland Rom Colthoff of RAW Design, Jack Pong, David Dow of Diamond Schmitt
It's not known just yet how the formerly competing firms' proposals will be melded into a final design. David Leinster, Partner at the Planning Partnership and part of the RAW team offered "It's one site, they're both strong firms, Diamond Schmitt will be great work with. Somehow the work will be divided up, I have no idea how yet!" The RAW/Planning Partnership proposal was singled out by the judge's panel for its ground-level features. "The scheme for our team is very landscape based" added Leinster. "It's about the waterfront and the park, and about wrapping the park up and through the development. It was a different approach."
I asked Roland Rom Colthoff and David Dow more about how the collaboration might work. Rom Colthoff offered "There's lots to go around, it will be no problem sharing it. It may come down to drawing a line. Cities build themselves through a chaotic mélange of things. To have a homogenous thing is kind of dangerous; you can't think of all the exigencies that could arise." Dow's take was that "Diamond Schmitt has a lot of experience doing joint ventures and working in collaboration with other firms all across the country, so we are quite comfortable that this will work out very well."
I asked if it was common to have two firms who are so strong in the design aspect to be working together on a project like this. Said Dow; "Good architects can recognize a good idea. The origin of the idea is less important than the idea itself. There may be some checking your ego at the door, but if you work in a cooperative manner and keep your eye on the merit of the ideas, then it will work very well. I am very confident that with RAW we have a lot of affinity in our approach. We should work together in a very complimentary manner with a minimum of debate!"
Dr. Ian McBurnie, architecture professor at Ryerson and member of the judges' panel said "The panel decided that RAW's submission was the strongest of the four in its totality, in the way that it produced a road that parallels the conservation area to the south so that in fact the project fronts the conservation area; it treats it as an urban park. It lines it with townhouses and with shops creating very much a civic environment. The jury also believed very much in the garden on the roof as it was proposed by RAW, in the way one can walk up, across, and back down at the other end. The RAW design can also be rolled out incrementally, which is very important in a project of this scale.
"It is also a win-win that Diamond Schmitt is involved. Anytime you invite the public to comment on something, you don't take the results for granted. The very fact that Pong invited the public to comment demonstrates his interest in what the public thinks. The respectful thing to do then is to listen.
"Each of the four teams [including Hariri Pontarini Architects and Core Architects] is a top tier design firm and as professionals there would be no problem whatsoever in having any of them collaborate to produce an evolved solution representing the greatest strengths of their proposals."
For a comprehensive look at the proposals, you can refer to UrbanToronto's other Harmony Village Lake Simcoe resources: the winning teams' entries can be found in the UT dataBase listing linked below, while all of the proposals can be found in the associated Projects and Construction Forum thread.
Have a comment? Leave one here, or join the discussion in one of our Forum threads.
| Related Companies: | Baker Real Estate Incorporated, Diamond Schmitt Architects, RAW Design |

 1.7K
1.7K 



