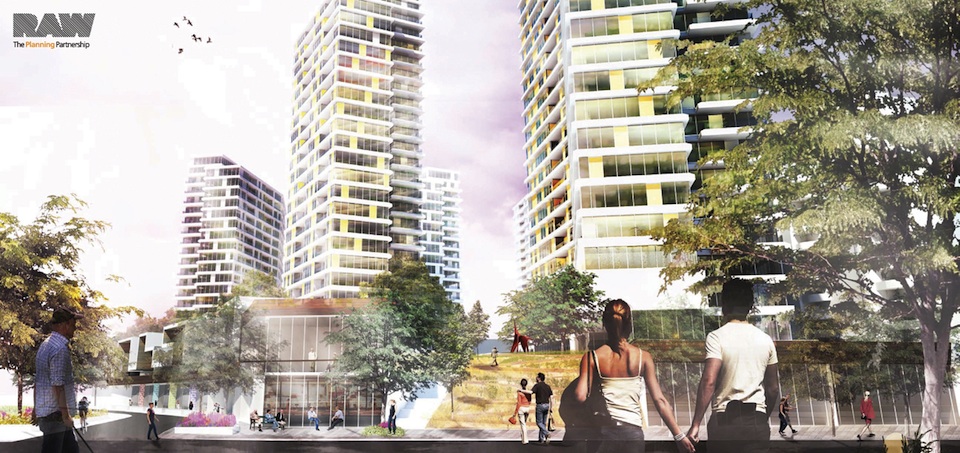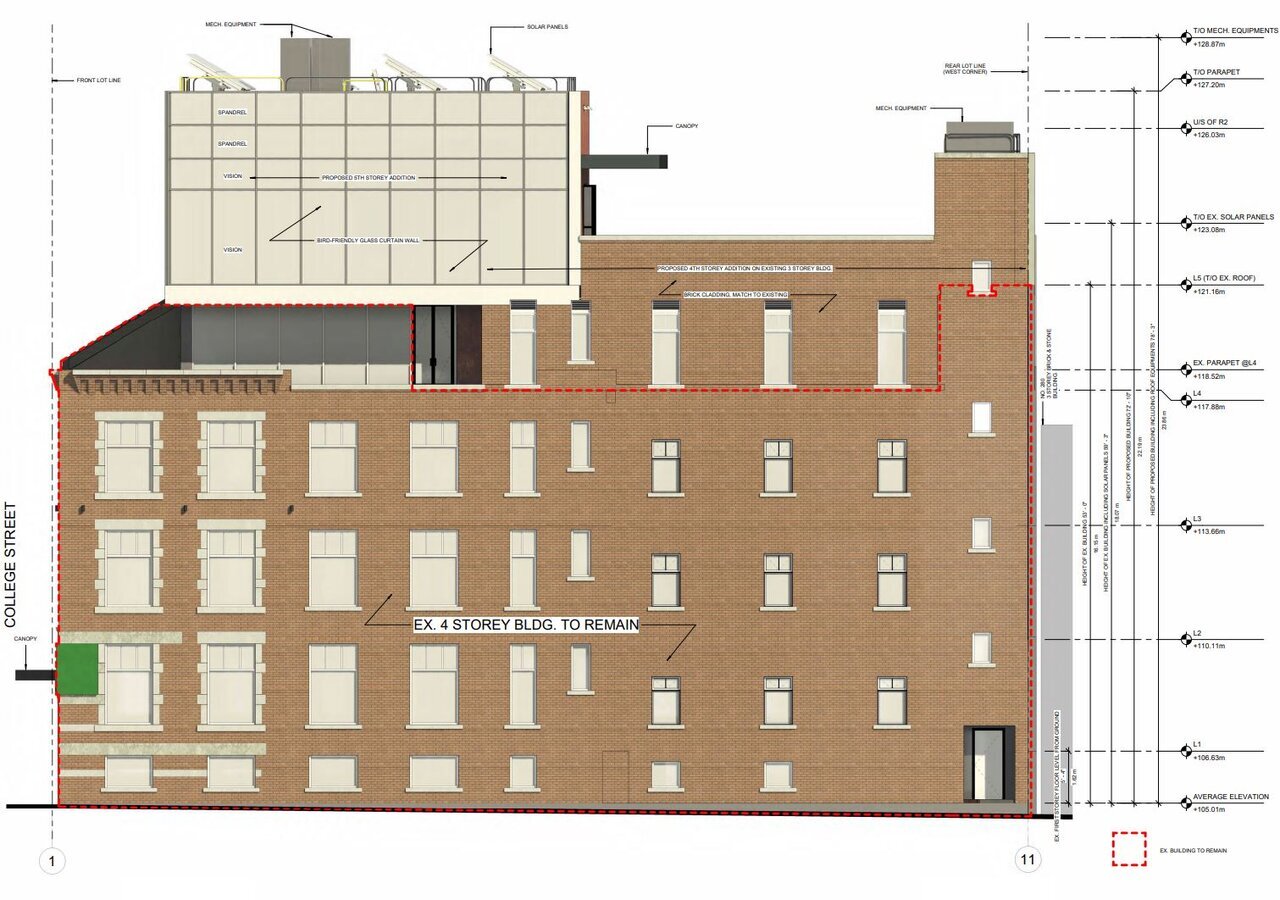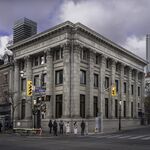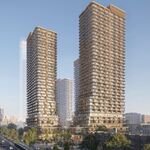
Harmony Village Lake Simcoe
 9 renderings
9 renderings


Harmony Village Lake Simcoe will be an approximate 1.3 million SF mixed-use Resort Lifestyle Community on the beautiful waterfront in Barrie, Ontario. Residents may include retired individuals, commuters looking for a relaxing home or individuals retreating from a nearby metropolis in a weekend get-a-way. Harmony Village - Lake Simcoe will offer a large selection of residential choices and amenities in a holistic setting that encourages a continued healthy and socially fufilling lifestyle for all residents. The development will feature state of the art renewable energy and energy efficient designs. These residences will feature the latest in leading edge environmentally friendly, LEED Gold design and construction techniques.
Purchasers will be privy to abundant amenities such as lake-view terraces and infinity pools. Social clubs will feature wine tasting, dining, theater, and organized recreational activities. The fitness centre will include aqua therapy pools, swimming pools and water treatment areas as well as aromatherapy saunas, steam rooms, spas and infrared saunas. Amenities will also include fully equipped gyms. The Spa will feature the latest in techniques for healing, relaxation and rejuvenation. The Health Centre will include on-site medical offices, testing and physiotherapy. Other amenities may include access to boat slips, bicycle facilities and on-site rental bikes, shared car rental programs, walk- ing trails and retail shops. A 20,000-25,000 SF Community Centre offering extensive programs will anchor a portion of the development for seniors.
Find out how to promote this project on UrbanToronto
Address
75 Bradford St, Barrie, Ontario, L4N 1W2
Category
Residential (Condo), Commercial (Retail), Institutional (Community Centre)
Status
Pre-Construction
Number of Buildings
5
Storeys
25
To navigate, press the arrow keys.

|
|
|
Views: 22K | Replies: 46 | Last Post: Aug 15, 2022
|

|
|
|
Views: 3.7K | Replies: 1 | Last Post: Sep 25, 2012
|
 | 16 photos |
| • Jun 17, 2015 | National Report on Canadian Housing Vacancies |
| • Apr 03, 2014 | Master Plan Evolving for Harmony Village Lake Simcoe in Barrie |
| • Dec 06, 2013 | Harmony Village Offers Baby-Boomer Urbanity in Scarborough |
| • May 30, 2013 | Harmony Village Lake Simcoe Draws Interest from across the GTA |
| • Apr 17, 2013 | City Core Sees Harmony Village Sheppard as Way of the Future |
| • Mar 01, 2013 | Boomers Aim to Age in Urban Communities |
| • Dec 19, 2012 | Harmony Village Lake Simcoe Plans With The Community |
| • Sep 25, 2012 | RAW, Planning Partnership and Diamond Schmitt Win City Core's Harmony Village Lake Simcoe Design Competition |
| • Sep 13, 2012 | Four Toronto Firms' Proposals for Harmony Village in Barrie |

 4.9K
4.9K
 6
6
 16
16  Harmony Village Lake Simcoe
Harmony Village Lake Simcoe



 9 renderings
9 renderings


















































