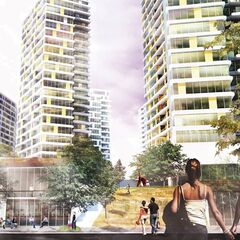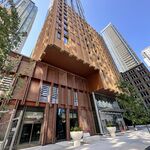It’s not too often that we come across an architectural competition in the private development sector. An opportunity to envision how a problem might be solved from various perspectives. Of even greater note is when the winner is selected based upon public input, an attempt at "architectural democracy" if ever there was one. More often than not, private developers handpick a firm based on previous designs, an existing relationship, or commission price, among other factors. It no doubt came as a bit of a surprise when we heard that four prominent Toronto-based practices were vying for public affection in Barrie rather than the urban core, so we decided to check out what exactly they’re proposing.
City Core Development acquired a prominent parcel of land in the city of Barrie, an attractive site made all the better due to its location directly on Lake Simcoe. The project caters to the growing Baby Boomer population in the region, a consumer base that will only increase as the demographic reaches retirement. Barrie’s mid-size population and proximity to both cottage country and Toronto makes it an attractive home base for those looking to remain mobile as they reach the age of retirement. Dubbed “Harmony Village,” the mixed-use development will provide residents with a variety of amenities and enrich the surrounding district by providing retail and “wellness” services. City Core hopes to foster a community at Harmony Village through providing a variety of retail and service options, extensive programming and custom suites, encased in LEED Gold architecture. City Core is asking for your input (as well as your registration information) in their final decision as to what the first Harmony Village will look like.
City Core called upon four prominent Toronto architectural firms to submit proposals for this master-planned community, designs that could serve as the foundation for future developments and help to create a sense of community amongst residents. Core, Diamond Schmitt, Hariri Pontarini and RAW each submitted detailed project renderings in the hopes of impressing the general public — let us know what you think in the comments below, and be sure to vote on the project website.
Core Architects’ design includes plenty of green space, and their focus on reducing consumption, LEED qualification and occupant health are all impressive, as is the apparent permeability of the sloping green roof that encourages interaction. The unique podium not only serves as a base for the residential towers— it bridges over a road that would bisect the site, providing safe access across the development.
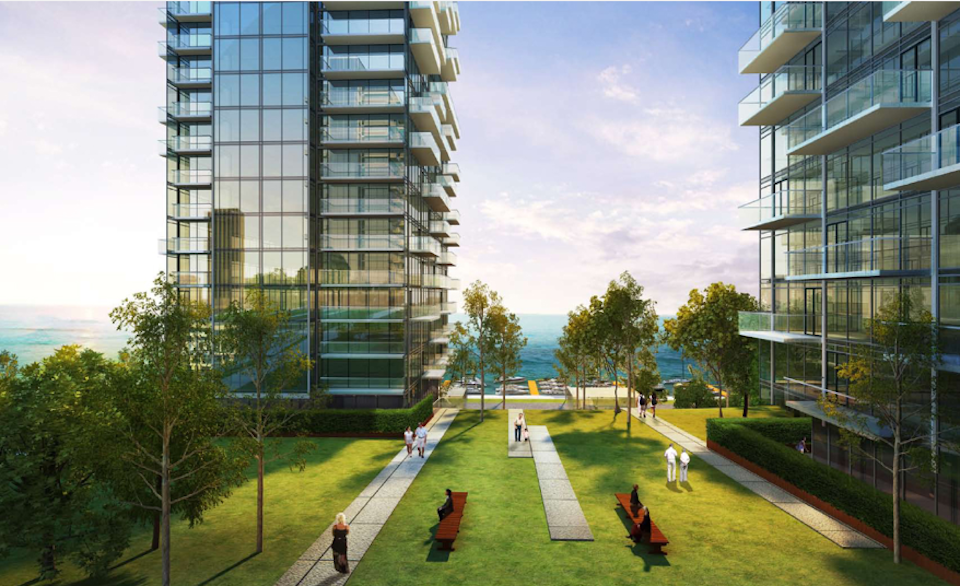 Core Development Proposal for Harmony Village, image courtesy of City Core Development
Core Development Proposal for Harmony Village, image courtesy of City Core Development
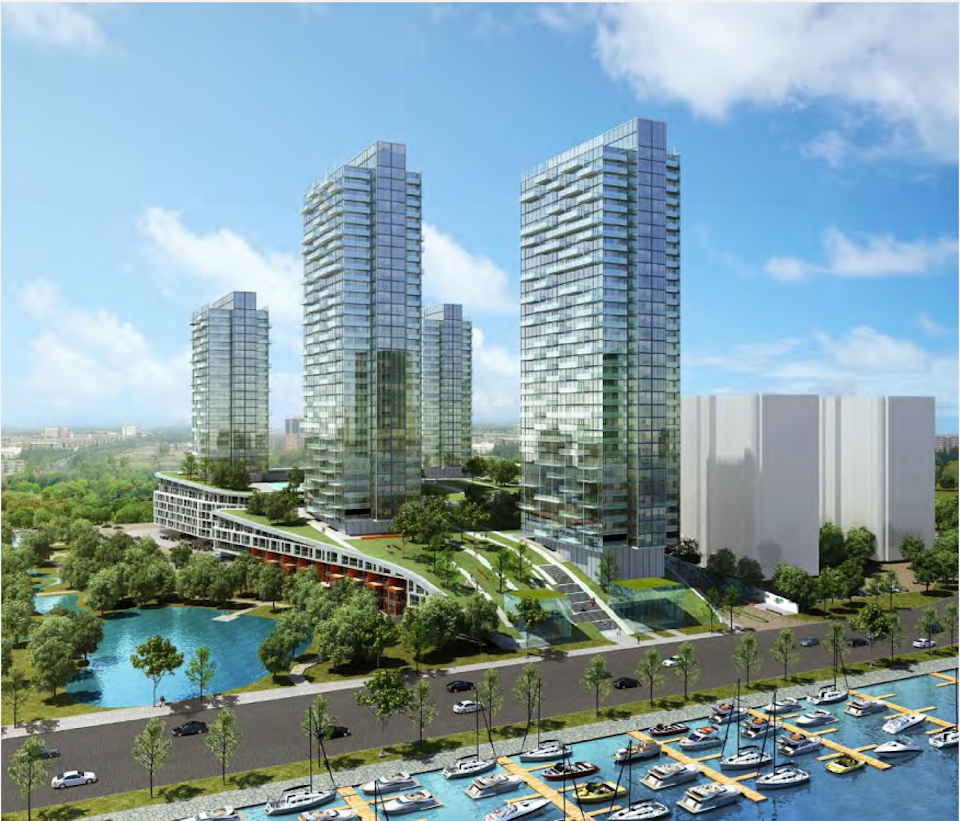 Proposal for Harmony Village, image courtesy of City Core Development
Proposal for Harmony Village, image courtesy of City Core Development
Diamond Schmitt has been making a name for itself in sustainable buildings with recent projects such as Evergreen Brickworks and Corus Quay leading the pack. Their experience working with various programs (residential, commercial, institutional) makes them perfectly suited to design a mixed-use project. The stepped terraces make for some pretty unique towers, creating vertical gardens that will undoubtedly provide stunning views over Lake Simcoe.
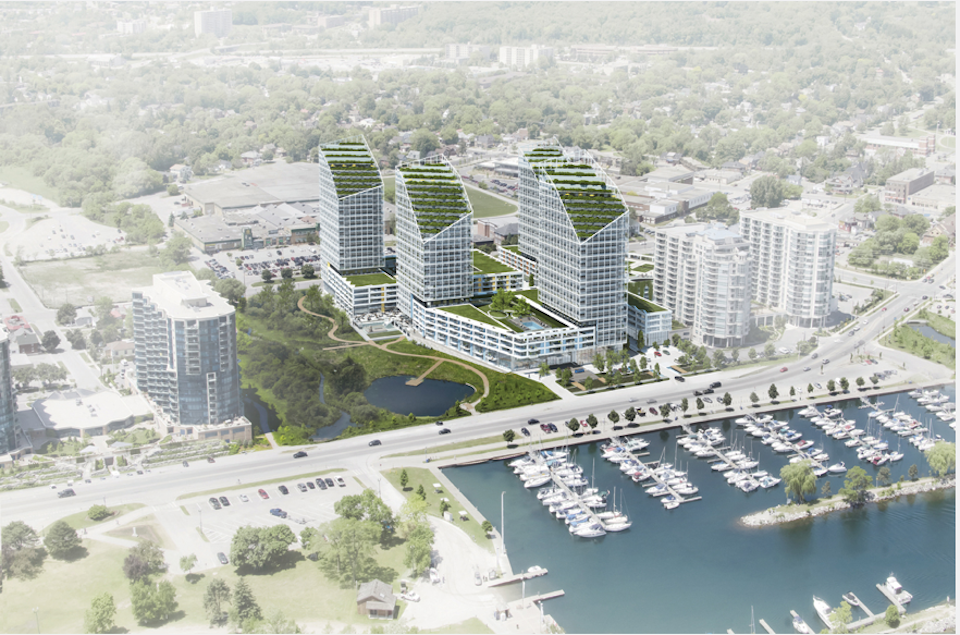 Proposal for Harmony Village, image courtesy of City Core Development
Proposal for Harmony Village, image courtesy of City Core Development
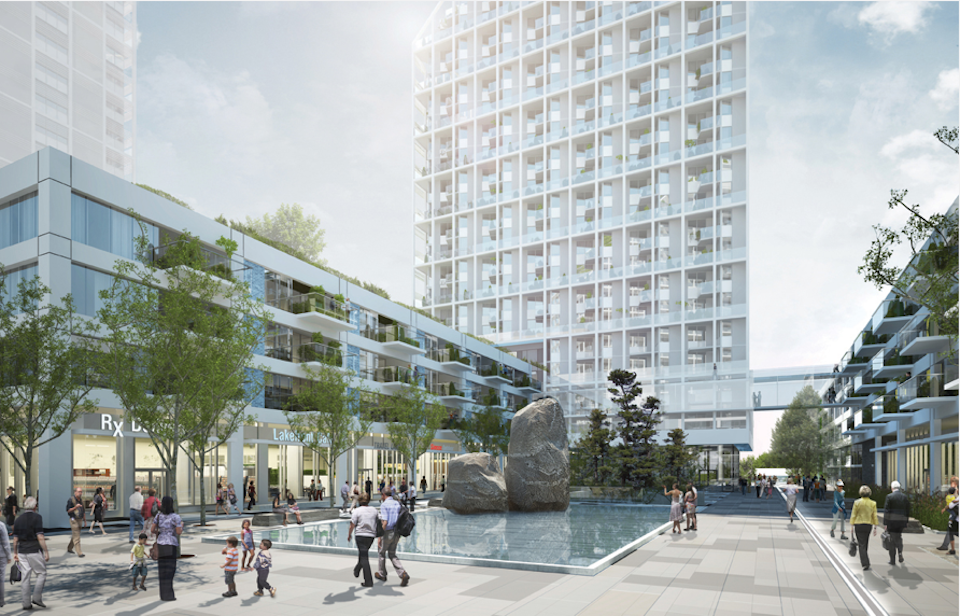 Proposal for Harmony Village, image courtesy of City Core Development
Proposal for Harmony Village, image courtesy of City Core Development
Hariri Pontarini submitted a set of ephemeral renderings that showcase their design in various seasons. The firm’s strengths lie in creating unique façades — they’re well known for having designed the undulating tower of One Bloor, as well as the texturally-varied Mckinsey & Co. building on Charles Street. Their proposal at Harmony Village is for three dynamic towers composed of protruding balconies and dramatic recesses, making way for what appear to be Miesian-inspired units.
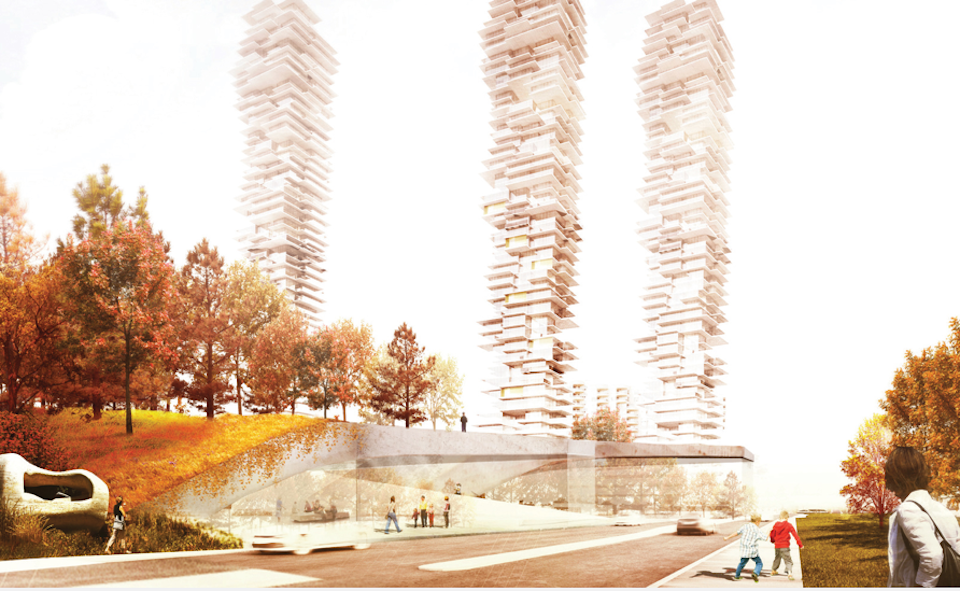 Proposal for Harmony Village, image courtesy of City Core Development
Proposal for Harmony Village, image courtesy of City Core Development
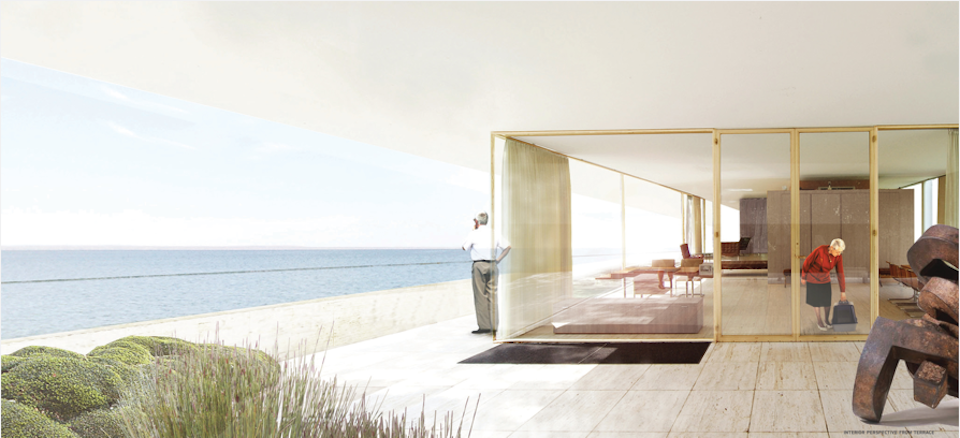 Proposal for Harmony Village, image courtesy of City Core Development
Proposal for Harmony Village, image courtesy of City Core Development
The final proposal comes from RAW, one of Toronto’s most notable emerging architectural firms. RAW’s experience ranges from urban infill to large-scale mixed-use projects, having already amassed an impressive portfolio for a relatively young practice. Their design for Harmony Village proposes extensive landscaping and a mix of low- and mid-rise buildings that will form the perimeter for a central park.
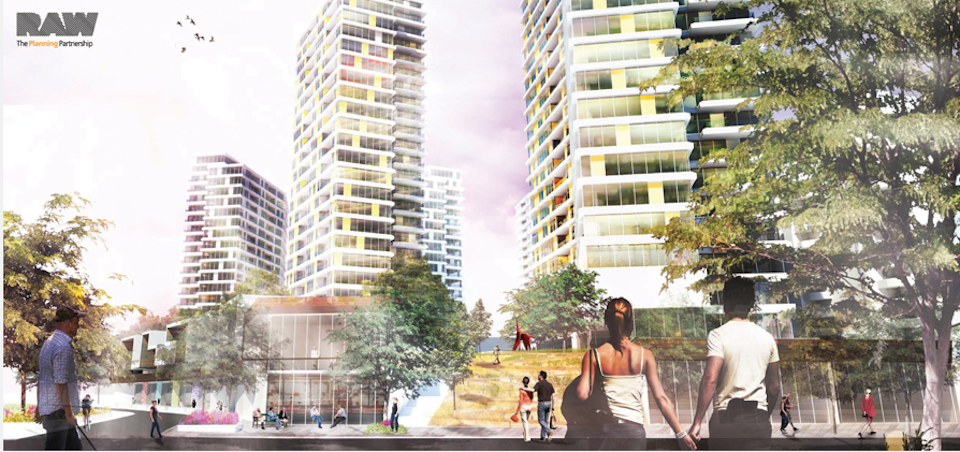 Proposal for Harmony Village, image courtesy of City Core Development
Proposal for Harmony Village, image courtesy of City Core Development
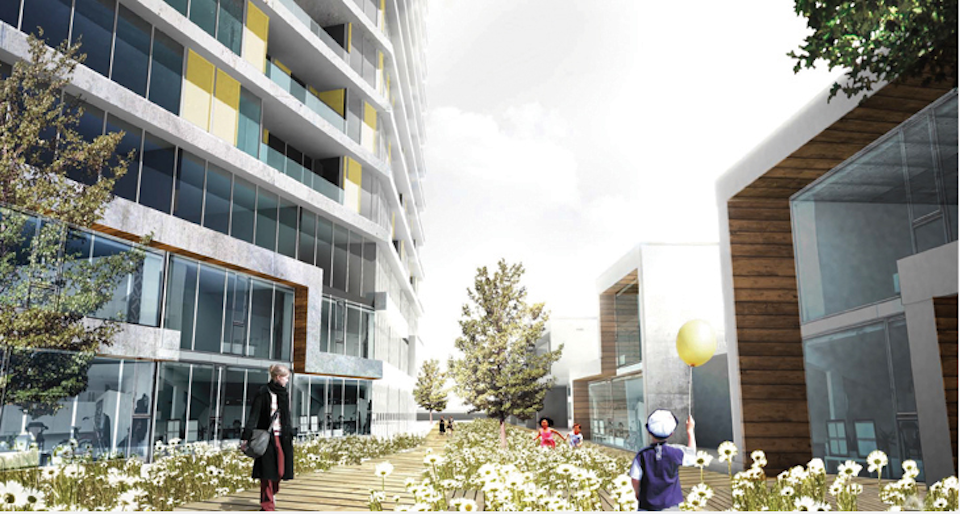 Raw Design Proposal for Harmony Village, image courtesy of City Core Development
Raw Design Proposal for Harmony Village, image courtesy of City Core Development
| Related Companies: | Baker Real Estate Incorporated, Diamond Schmitt Architects, RAW Design |

 1.3K
1.3K 



