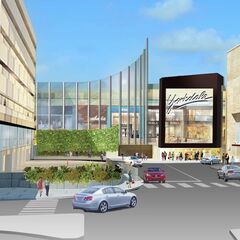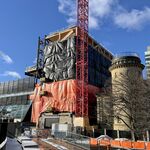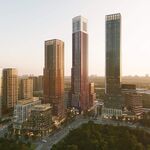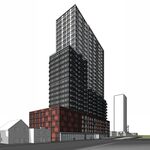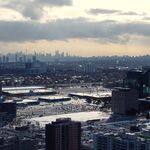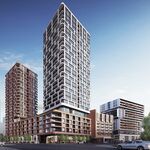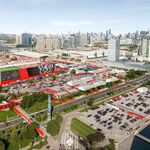Yorkdale Mall, one of the busiest and most successful shopping centres in Canada, is expanding again. Construction starts next month on an addition to the southwest part of the centre into an area that is currently surface parking. The 145,000 sq. ft. expansion will cost $220 Million and will add 40 retailers to the centre's current 225 shops and services. Up top, 65,000 square feet of roof space will be turned into a green roof. Below ground level drivers will find spaces for 800 cars in a new garage, while a new 44-car valet parking area will be dedicated on the south side of the mall. Yorkdale hopes to have the new construction completed in time for the Christmas 2012 shopping season.
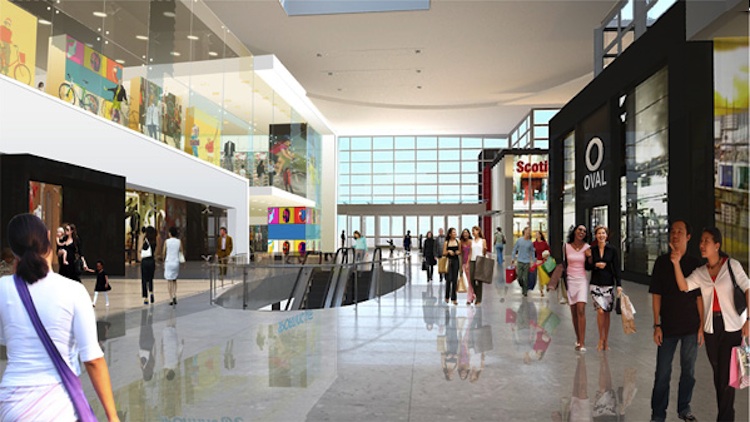 Yorkdale mall new retail, rendering my MMC Architecture.
Yorkdale mall new retail, rendering my MMC Architecture.
This Google Maps aerial shot was doctored by UrbanToronto member Big Daddy to show where the expansion is in relation to the existing centre.
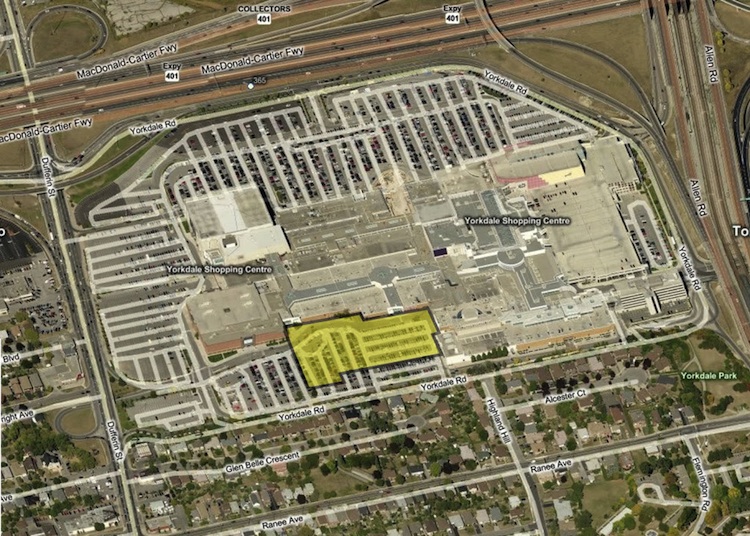 Aerial view of Yorkdale Mall.
Aerial view of Yorkdale Mall.
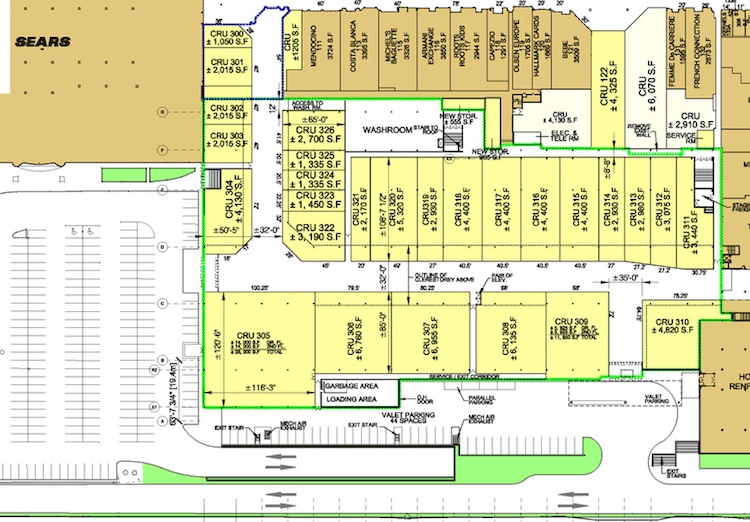 Extent of expansion of Yorkdale Mall.
Extent of expansion of Yorkdale Mall.
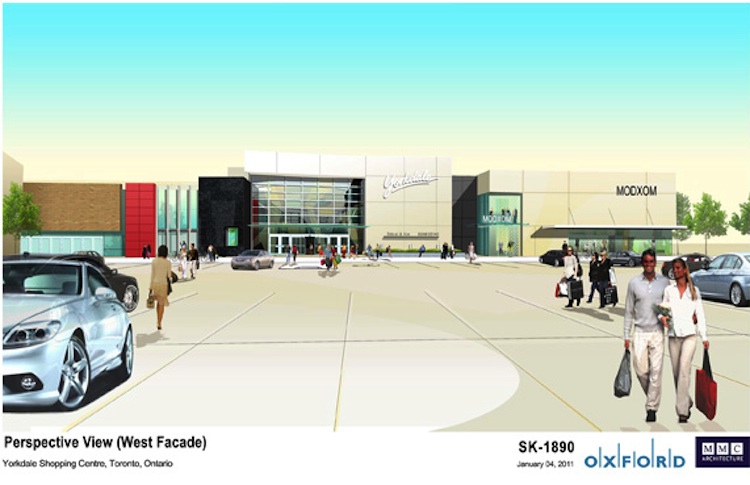 Exterior rendering, by MMC Architecture.
Exterior rendering, by MMC Architecture.
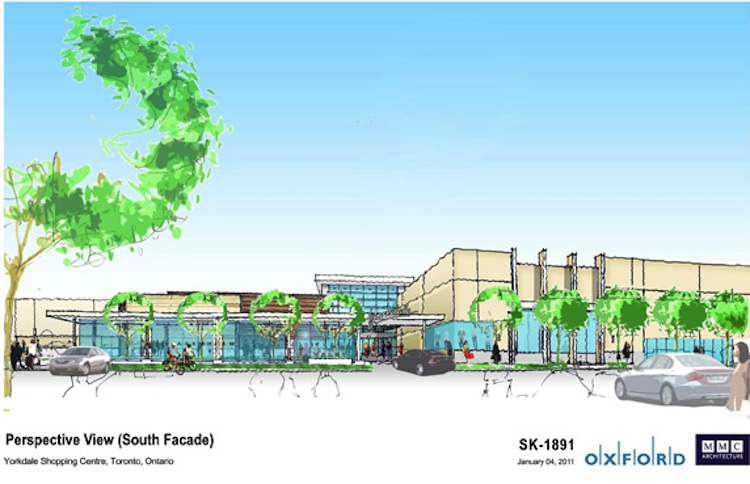 Exterior rendering, by MMC Architecture.
Exterior rendering, by MMC Architecture.
Along with the new retail, the currently cramped and overly noisy food court, situated above the Holt Refrew, will move into a location that will provide space for new food merchants, double the seating, skylights, and patio seating during good weather. The new site is on the third floor in space that was formerly Eaton's top level. It will be reached by a pair of escalators.
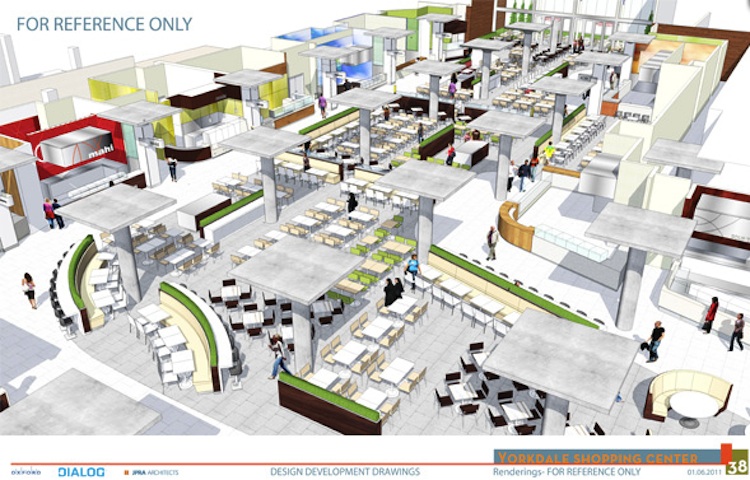 Food court renderings, images by MMC Architecture.
Food court renderings, images by MMC Architecture.
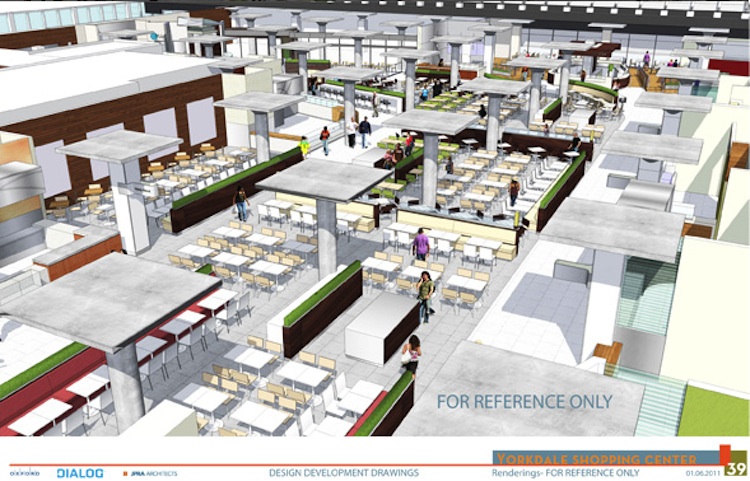 Food court renderings, images by MMC Architecture.
Food court renderings, images by MMC Architecture.
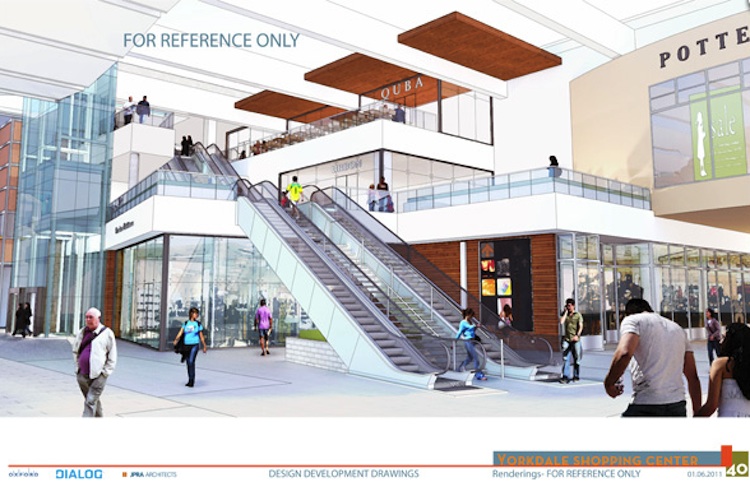 Food court renderings, images by MMC Architecture.
Food court renderings, images by MMC Architecture.
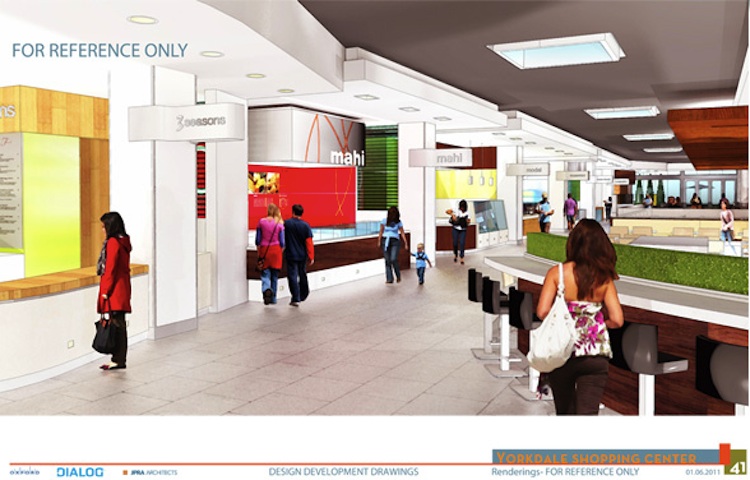 Food court renderings, images by MMC Architecture.
Food court renderings, images by MMC Architecture.
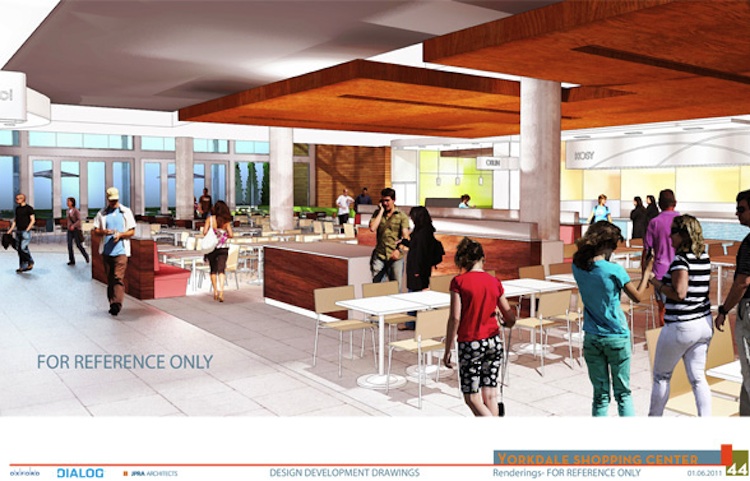 Food court renderings, images by MMC Architecture.
Food court renderings, images by MMC Architecture.
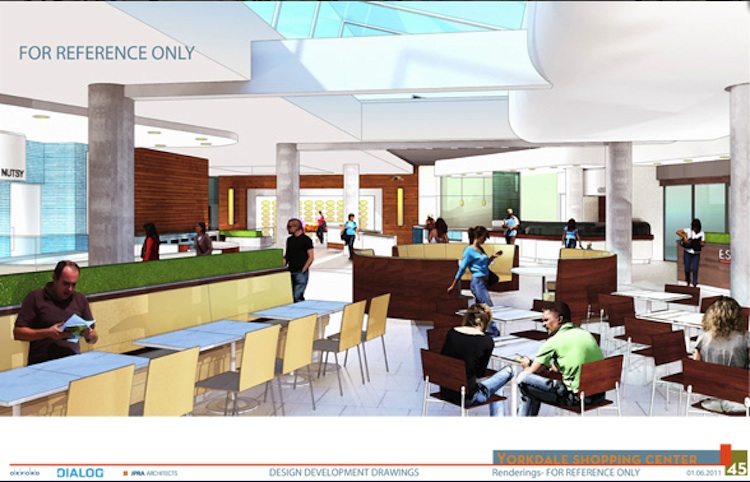 Food court renderings, images by MMC Architecture.
Food court renderings, images by MMC Architecture.
Renderings from MMC Architecture/Oxford Properties/AIMCo
Which new retailers are coming has not been announced yet, but the mall says that we will be seeing some first-time-in-Toronto US and European retailers, and speculation on UrbanToronto includes Apple moving into a badly needed larger space. Who would you like to see added to Yorkdale? Comment below, or join the conversation in UrbanToronto's Yorkdale thread by clicking on the link below.
| Related Companies: | Kramer Design Associates Limited, LiveRoof Ontario Inc, LRI Engineering Inc., RJC Engineers, Urban Strategies Inc. |

 3.1K
3.1K 



