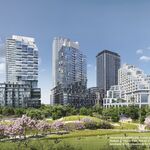Here's what KPMB's plan for the building looks like... and there aren't too many changes coming for the Bloor Street frontage:
And here's what KPMB says about it:
Size: 23,153 sq.ft.
Completion: 2012
The Munk School of Global Affairs at the University of Toronto is one of the unique places in academia where world issues are studied and debated through a Canadian lens. Founded in 2000, as an interdisciplinary academic centre on global issues that integrates research with teaching and public education, it is now home to the Asian Institute, the Centre for European, Russian, and Eurasian Studies, the Canada Centre for Global Security Studies and 30 other centres, institutes, and programs. To accommodate the success and growth of its programs, the School will expand its facilities with the adaptive reuse of the heritage Dominion Meteorological Building (1908 to 1909) at 315 Bloor Street West into an interconnected hub for innovation and creative thinking.
The overall vision embraces the opportunity of its prime location on Bloor Street West to amplify Devonshire Place as one of the major portals into the University of Toronto campus. The architectural strategy respects the robust quality of the Romanesque Revival style and at the same time introduces thoughtful yet distinctively contemporary interventions
The original building is set back from back from the street and a landscaping concept with a lushly planted garden, terraced and paved lawns was developed to position the Munk School as a significant presence in the cadence of academic and cultural buildings that distinguish the stretch of Bloor Street West, from the ROM to the east and the Bata Shoe Museum to the West.
The project prioritizes the preservation of the historic elevation on Bloor. New interventions are limited. The circular tower that once housed the telescope of the original Meteorological building is reimagined with meeting spaces and a new glass clerestorey to create a viewing platform. At the south, students will access the building off Devonshire through a glass entrance pavilion which will also provide added vertical circulation. The design strategy for the new interventions are light glass and steel to act as a counterpoint to the mass and rough-hewn texture of the historic Miramichi sandstone exterior.
The program includes a Boardroom, a Library Reading Room, a Meeting Room, Public Reception and Administration offices on the main, public level, three Program Director’s Offices, Faculty Offices, a Meeting Room and Lounge space on the two upper levels and a Student Lounge and Student Study spaces on the lower level for Graduate students in Dynamics of Global Change Collaborative Doctoral Program (DGC) and Master of Global Affairs.
In contrast, interior renovations are extensive including a completely redesigned interior to maximize an open concept within the existing structure. Existing white finishes and details will be repaired and restored and a new oak floor will add visual warmth and be the dominant material that ties all the levels together.
The Gardens to the north and west are completely re-landscaped to include lush planting and to encourage casual gathering with outdoor seating and a water feature. The concept ultimately links into an adjacent Café Terrace to the west.
Project Facts and Credits
Site
315 Bloor Street West, Toronto, Ontario
Client
University of Toronto
Project Team
Thomas Payne (design partner), Judy Taylor (associate-in-charge), Mark Jaffar (project architect), Clementine Chang,
Consultants
Crossey Engineering (mechanical, electrical, LEED); Blackwell Bowick Partnership Limited (structural); Suzanne Powadiuk Design Inc. (lighting design); Leber Rubes (code consulting); A. W. Hooker Associates Ltd. (cost consultant); ERA Architects Inc. (heritage preservation); Neil Turnbull Limited (landscape consultant); Soberman Engineering (elevator consultant); Engineering Harmonics Inc. (AV consultant); Aercoustics Engineering Inc. (acoustics consultant); Cole Engineering Group Ltd. (civil consultant)




















