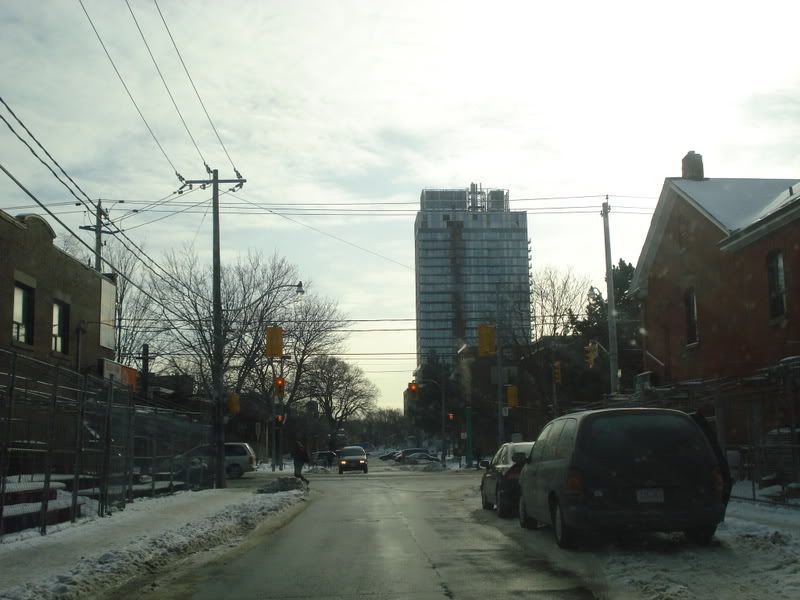taal
Senior Member
That brick is amazing!
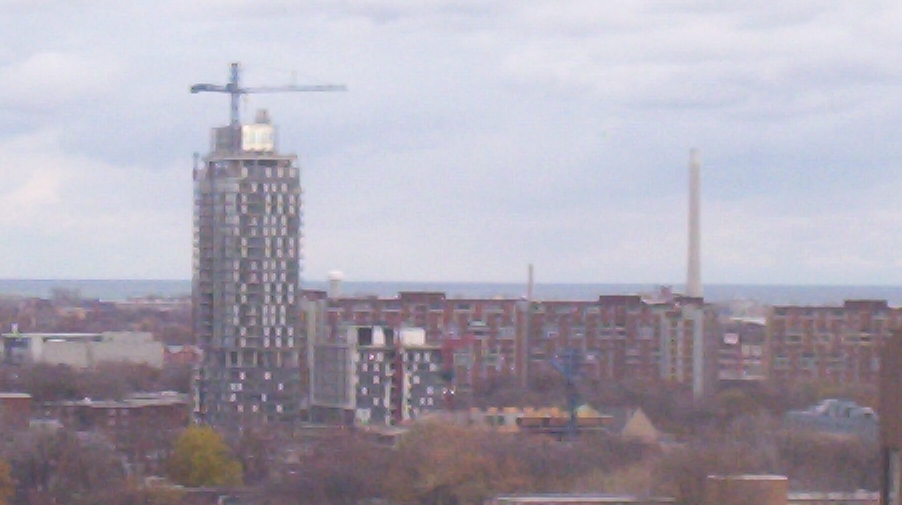
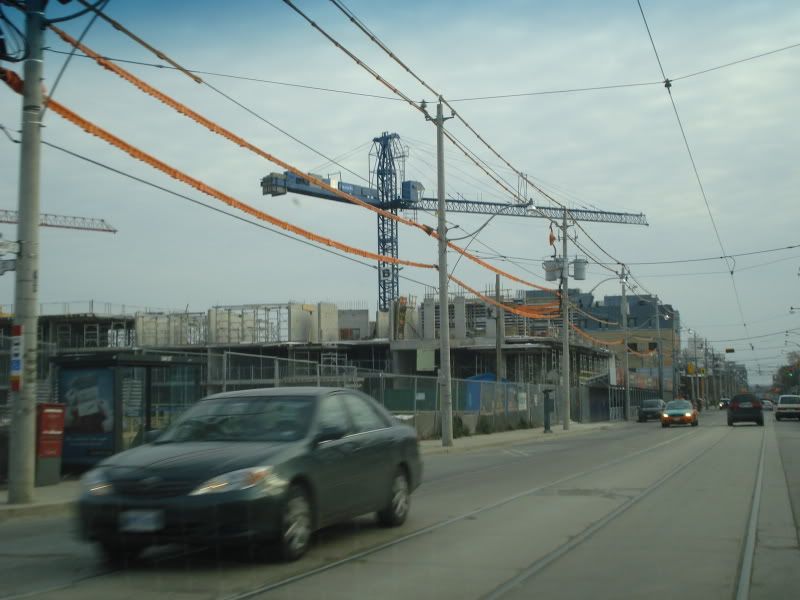
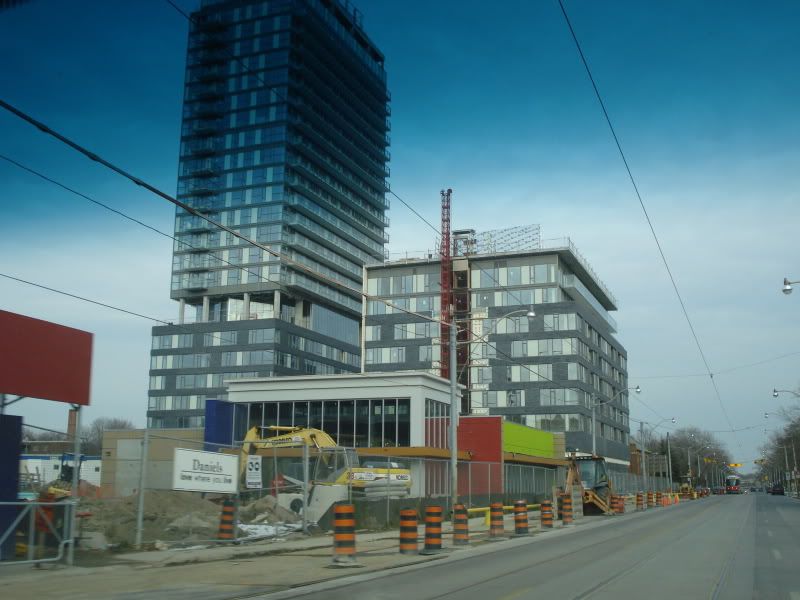
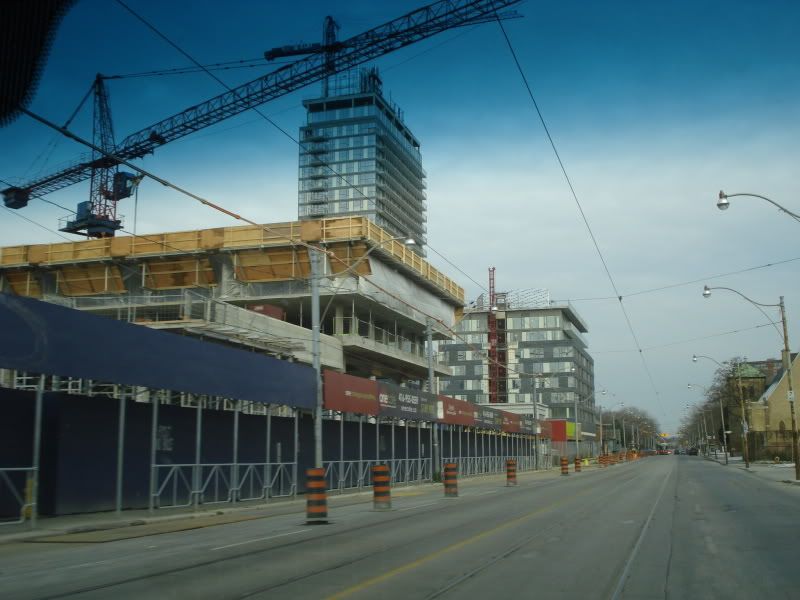
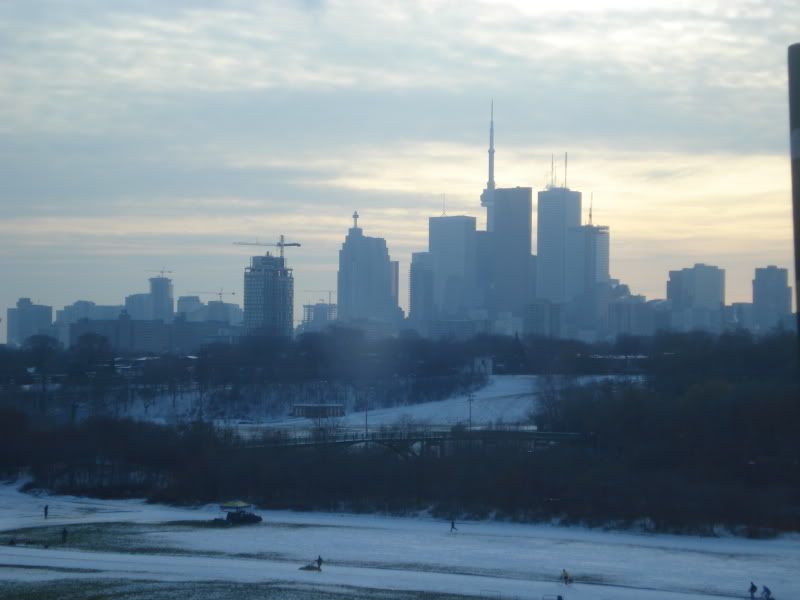



Toronto Community Housing will welcome first group of tenants to new units in 2009
Toronto, Dec. 18, 2008 - The revitalization of Regent Park is on track, with the first group of tenants scheduled to move into new homes in Spring 2009.
Eligible tenants will have a lot of choice - there are nearly 600 rent-geared-to-income units in eight different buildings plus an additional 185 new affordable rental units. That includes:
* 246 Sackville St. - 65 rental units, Spring 2009 occupancy
* 252 Sackville St. - 159 rental units, Spring 2009 occupancy
* 92 Carlton St. - 110 rental units, Summer 2009 occupancy
* 60 Richmond St. E. - 85 rental units, Summer 2009 occupancy
* 501 Adelaide St. E. - 180 rental units, Summer 2009 occupancy
* 1 Oak St. - 84 rental units, Summer 2010 occupancy
* Townhouses - 58 rental units, early 2010 occupancy
* Christian Resource Centre - 87 units of supportive housing, construction/occupancy TBD
Tenants will begin choosing their units in January 2009. One-on-one appointments will be scheduled for tenants to review new unit choices and identify their preferences. Tenants can choose their top three units or unit types. If a tenant prefers, they can choose to put off making a choice until the next phase of revitalization.
To make it easier for tenants to make their choices, Toronto Community Housing is opening the Regent Park Revitalization Centre. It's located at 415 Gerrard St. E. It is a place for tenants to learn more about the new buildings and make their unit choices. The Regent Park Neighbourhood Initiative and the City of Toronto Employment Engagement office also work out of the office to provide tenants with information and support.
Work is also well under way on One Cole, a 293-unit condominium located in Regent Park, being built by The Daniels Corporation. The sales centre opens in Summer 2009, with occupancy in late-2009. The building will also house a number of commercial partners, including Sobeys, Tim Hortons and the Royal Bank. Construction work will begin in 2009 on a second condominium, a 149-unit building at Oak and Sackville streets. Occupancy is scheduled for 2010. Occupancy in 2010 is also expected for 51 condominium townhouses.
Planning for phase two of Regent Park's revitalization will accelerate in 2009. This phase will include construction of approximately 400 rental units in a mix of high-rise, mid-rise, and grade-related units as well as condominium units. It will also feature a City of Toronto aquatic centre, a new park, an opportunity for an arts and culture centre and a new Regent Park children and youth hub. Toronto Community Housing has conducted community consultation on phase two plans, and will continue to provide opportunities for tenant input and involvement.
QUOTE:
"Toronto Community Housing and tenants are counting down the days to an important milestone - the opening of the first new rental building in Regent Park. The new housing will mean better quality housing for tenants. And the steps we have taken to rebuild Regent Park into a healthier mixed-income community will mean a better quality of life for tenants and stronger City of Toronto for us all," said Toronto Community Housing CEO Derek Ballantyne.
KEY FACTS - REGENT PARK
* Canada's biggest and largest publicly funded community
* Built in 1948
* 7,500 residents in 2,083 rental units prior to the start of revitalization work
* A centre of culture, an incubator of talent, and a place of a very involved and active group
of residents
* Originally designed as garden city, with walkways and park spaces instead of the original streets - this led to the isolation of the neighbourhood's residents from Toronto's downtown and contributed to concerns about community safety
* Most structures have gone 50 years without major capital upgrades
* Toronto Community Housing is revitalizing Regent Park, a remarkable transition that will mean big changes and exciting opportunities for both current residents and people who are interested in living in Toronto's vital downtown east area in the future
KEY FACTS - COMMUNITY PLANNING PRINCIPLES
The Regent Park revitalization plan was built on extensive planning and community consultation. Based on these efforts, Community Planning Principles have been identified. They are:
1. Renew the Regent Park neighbourhood
2. Re-introduce pedestrian friendly streets and park spaces
3. Design a safe and accessible neighbourhood
4. Involve the community in the process
5. Build on cultural diversity, youth, skills and energy
6. Create a diverse neighbourhood with a mix of uses including a variety of housing, employment, institutions and services
7. Design a clean, healthy and environmentally responsible neighbourhood
8. Keep the same number of rent geared to income (RGI) units
9. Minimize disruption for residents during relocation
10. Develop a financially responsible strategy
11. Create a successful Toronto neighbourhood
12. Improve the remaining portion of Regent Park during redevelopment
KEY FACTS - REGENT PARK REVITALIZATION
* Regent Park Revitalization will be done in six phases over 15 years with an expected total investment of about $1 billion.
* More than 2,000 residents and community stakeholders were consulted in revitalization planning.
* Once complete, the new Regent Park will be a mixed residential community for 12,500 people in 5,115 units.
* Revitalization will replace all existing 2,083 units of social housing and will contribute at least 700 new affordable housing units, some of which will nearby in the east downtown.
* Toronto Community Housing is also committed to providing opportunities to tenants to buy their own homes with an affordable homeownership program.
* Toronto Community Housing is working with the City of Toronto and community partners to provide training and employment opportunities for Regent Park residents during revitalization.
* The revitalized Regent Park will feature more typical types of residential units that face pedestrian-friendly streets. There will be large park spaces for recreation, landscaped walkways, and retail and commercial space.
* The revitalized Regent Park will be a "green" community. Lower carbon dioxide (CO2) emissions and energy savings will be achieved by constructing buildings that are energy efficient and environmentally friendly.
* The new Regent Park will also feature a Community Energy System that will heat and cool buildings and supply hot water to all units in Regent Park. A central plant was built in phase one. This plant will produce hot and chilled water that will be carried to homes through insulated pipes.
* Phase two will include community amenities like a new central park and aquatic centre.
KEY FACTS - REGENT PARK REVITALIZATION PHASE ONE
* Deconstruction and demolition of phase one is complete and construction is underway. Some of the buildings under construction are in the area bordered by Parliament, Oak, Sackville and Dundas Streets and others are under construction nearby in the east downtown.
* Nearly 400 households from phase one - about 1,160 residents - were relocated. All residents who are relocated to make way for demolition and construction have the right to return once the new buildings are completed. All moving and related costs are paid by Toronto Community Housing.
* Phase one of the revitalization will include:
o nearly 340 social housing units (including 45 new affordable rental units) in the area bordered by Parliament, Oak, Sackville and Dundas Streets. In the same area there will eventually be about 640 market ownership units.
o the construction of about 375 social housing units (including 140 new affordable rental units) nearby in the east downtown
* The Daniels Corporation is the developer/partner with Toronto Community Housing for phase one. Daniels oversees the design of the new buildings and will build all the buildings. They will also sell the market units.
* Phase one will include a mix of uses including retail, commercial and community spaces
* Tenants were relocated in 2005, construction began in 2006 and the first building will be ready for occupancy in spring 2009
KEY FACTS - RELOCATION TO NEW UNIT PROCESS
Each Regent Park household who moved out of phase one signed an agreement with Toronto Community Housing. In that agreement, it says they have the right to return and choose a new unit that is being built as part of the revitalization in Regent Park. Below is a summary of the process:
* Regent Park return process begins - In December, tenants who moved out for phase one construction will receive a letter informing them the return process is beginning. This meets Toronto Community Housing's obligation to provide 90 days' written notice. Any phase one tenant who does receive a letter can call, visit or send an email to the Revitalization Centre.
* Tenants express interest in moving to a new unit - Included in the initial letter will be an important form. Tenants must complete this form to indicate they want to move to a new unit, and send it to Toronto Community Housing by mail or in person.
* Household information updates - In December, Toronto Community Housing staff will contact tenants to update household information (like contact information and household composition.)
* Selection order chosen - During the week of January 5, 2009, Toronto Community Housing will determine the order units will be offered based on a random selection. An independent, third-party observer, will observe and audit the selection to ensure it's fair.
* Selection appointments - After the selection order is chosen, tenants will get phone calls
to set up an appointment at the Revitalization Centre. At this meeting, tenants will be asked to pick their top three choices for a new unit. The appointments will be grouped by unit size, so some households will not have their appointment until February or March.
* Offers made - For each unit size, once all the households in that category have given their input on their top three choices, tenants will receive their offers by mail. Offers will be based on selection order and tenant choices. Attempts will be made to give the first choice where possible.
* Tenants respond to offers - Households will have five business days to confirm their acceptance of the unit offered by signing and returning the offer letter by mail, in person or by fax. Households may defer their choice to a later phase if they prefer. They will then be given priority on the contact list for the next phase.
* Moving date - After a household has confirmed acceptance of the offered unit by signing the offer letter, they will be notified about the moving date as soon as this date is available to Toronto Community Housing by the builder. Households will get at least 60 days' notice of their moving date. Tenants may have the option of moving sooner if their unit is available.Households qualifying for accessible units will be given priority.
* Lease Agreement - It will be signed at the earliest opportunity after the move date is set.
KEY FACTS - GOING GREEN THROUGH INNOVATION
Regent Park is going green through innovative partnerships and technologies. Lower carbon dioxide (CO2) emissions and energy savings will be achieved by constructing buildings that are sustainable, energy-efficient and environmentally friendly.
Green you can see includes:
* Low-flow fixtures - Shower heads, faucets and toilets that use less water.
* Energy saving appliances and light fixtures - Includes Energy Star fridges and ovens. Some buildings also include motion sensors for lighting in common areas.
* Green roof - Covered with plants to reduce the heat island effect that most roof tops create, helps keep buildings cool, reducing energy costs, absorbs rain and reduces the amount of stormwater run-off into the City system (which ends up in Lake Ontario).
* Recycling made easy - The chutes in the buildings will make it easy to sort and recycle most household wastes from paper, metals, and kitchen waste. Townhouses will have specially designed storage areas for garbage and organic waste containers.
Green you can't see includes:
* LEED building standard - LEED stands for Leadership in Energy and Environmental Design. It is a green building rating system that covers five key areas: sustainable site development, water savings, energy efficiency, materials selection and indoor environmental quality. All the buildings being built for the Regent Park Revitalization will be built guided by the LEED rating system and many will be certified to a LEED standard.
* Community Energy System - Located under the building at 252 Sackville Street, this energy system will provide heating, cooling and hot water to all buildings in Regent Park while reducing greenhouse gas emissions. The 30-year greenhouse gas emissions savings will be about 400,000 tonnes which is like taking 66,000 cars off the road for a year.
* Thermal window system - Windows that keep heat out during the summer and keep heat in during the winter, creating a comfortable living space while reducing energy use.
* Heat recovery system - Recovers and stores heat that is usually released into the air by kitchen and bathroom fans, using the saved energy to heat the buildings.
* Building mechanical system - Items like fans and pumps included in the building structure to help reduce energy use.
* Insulation and design - Making the best use of insulation possible and using building ‘envelope' designs to reduce the need for energy use and energy loss.
* Improved in-suite air quality - Efficient ventilation in units that results in reduced odours between apartments caused by cooking and smoking.
* Green space maintenance - Using rain as a natural source to water green space and trees.
* Local materials: Where possible, construction and landscaping materials are from the Toronto area which saves gas, is better on the environment and saves money.
* Low-emitting adhesives and sealants - Adhesives, sealants and sealant primers without VOC contents were used during construction because they release fewer chemicals into the air.
* Recycling - Followed very high recycling standards throughout the demolition and construction process.
KEY FACTS - REGENT PARK REVITALIZATION PHASE TWO
* This phase will include construction of approximately 400 rental units in a mix of high-rise, mid-rise, and grade-related units as well as condominium units.
* Will follow the same revitalization principles as phase one -- it will be mixed-income and mixed-use, it will include both townhomes and high-rise buildings, there will be new retail and commercial spaces. There will be rent-geared-to-income rental housing, affordable rental housing and condominium units.
* Will include many of the new community facilities that are being made possible because of the revitalization. These include a City of Toronto aquatic centre, a central park, an arts and culture centre and a new Regent Park children and youth hub.
* Right now Toronto Community Housing is talking with residents and community partners to hear from them about plans for phase two.
* In 2009, Toronto Community Housing will apply for planning approvals and start the process to design new buildings.
* Relocation for Phase Two tenants will not start until 2010. Tenants will be given at least five months notice to choose a relocation unit.



