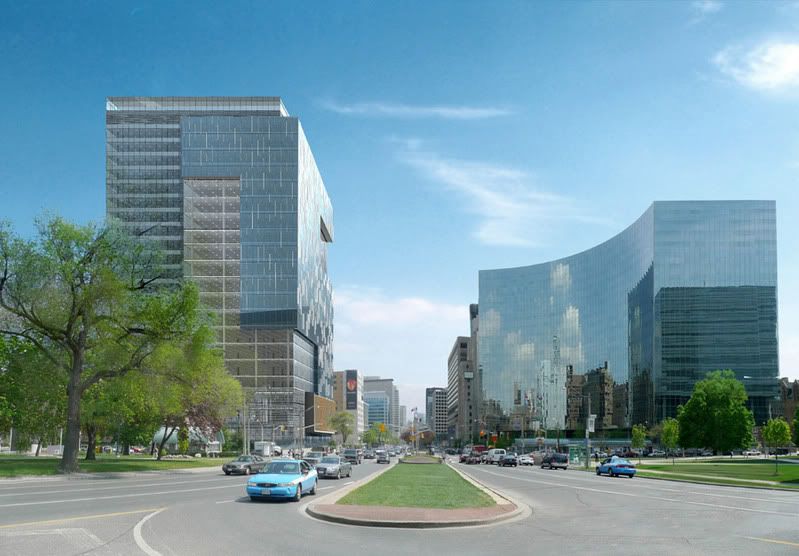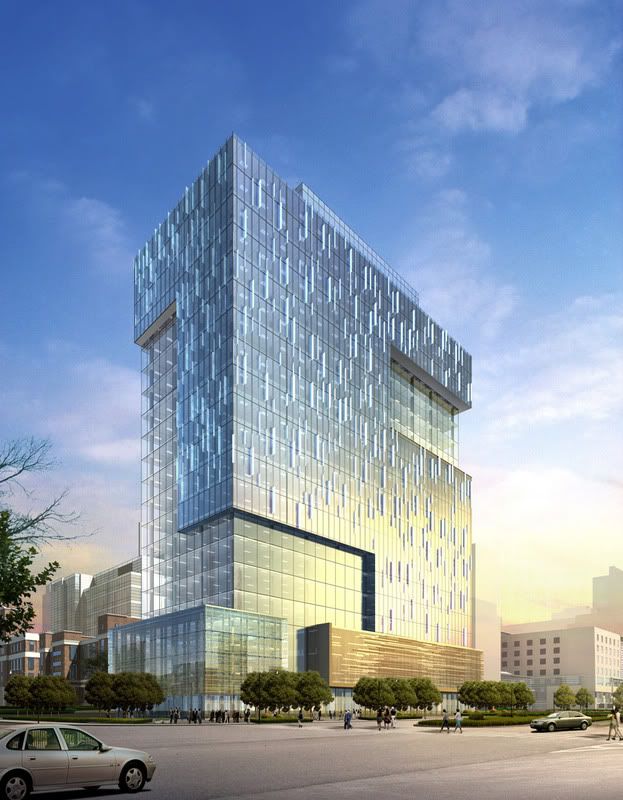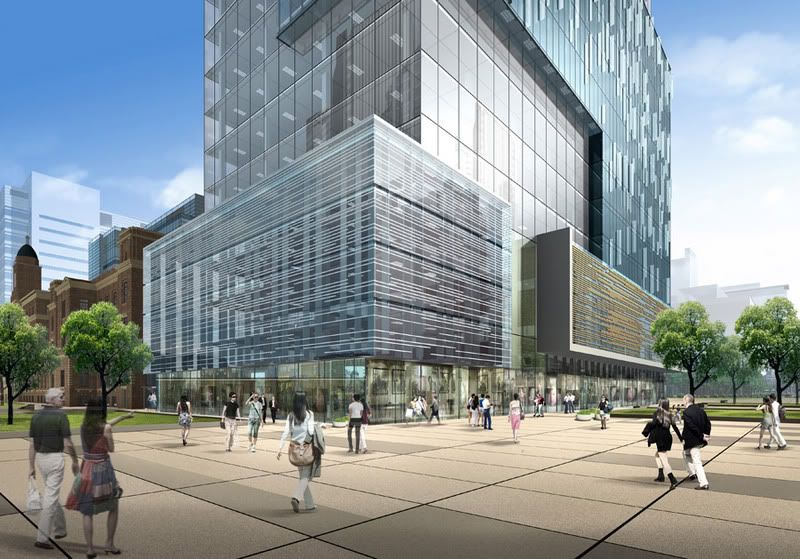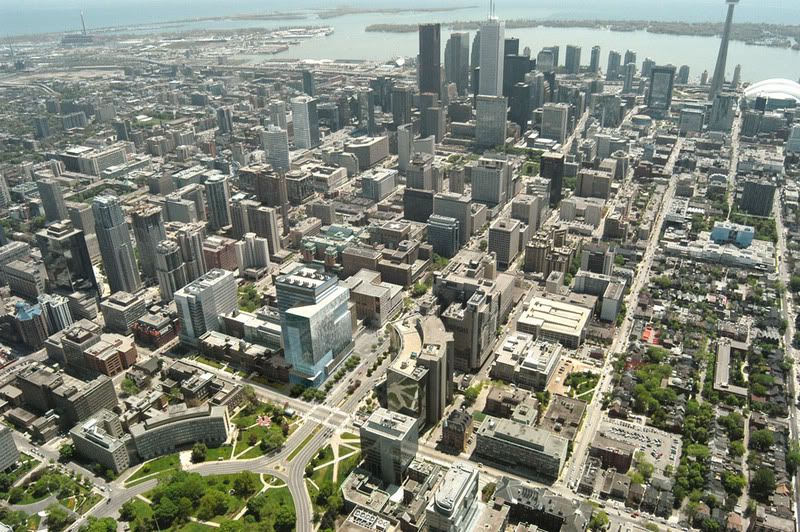Juuuuuu=
Now that I re-read the original release, I see it promises "an architectural vocabulary expressive of innovation and engagement... exterior features include vertical glass fins inspired by optical magnetic imaging and nanotechnology."
That's cute. Why stop there? Let's have more external features inspired by patients' internal features. Let's have something modeled on the experience of actually being stuck in one of those MRI machines. Or let's go for fibre-optic imaging technology instead: say, a colonoscopy. (Get Gehry on the phone!) Or, it could just join the legion of Toronto buildings that, in their own ways, are all subtly suggestive of neurodegeneration...



