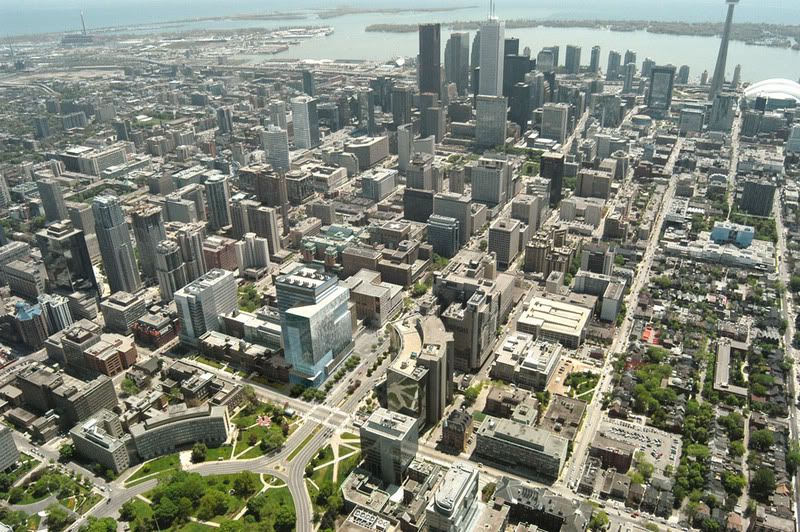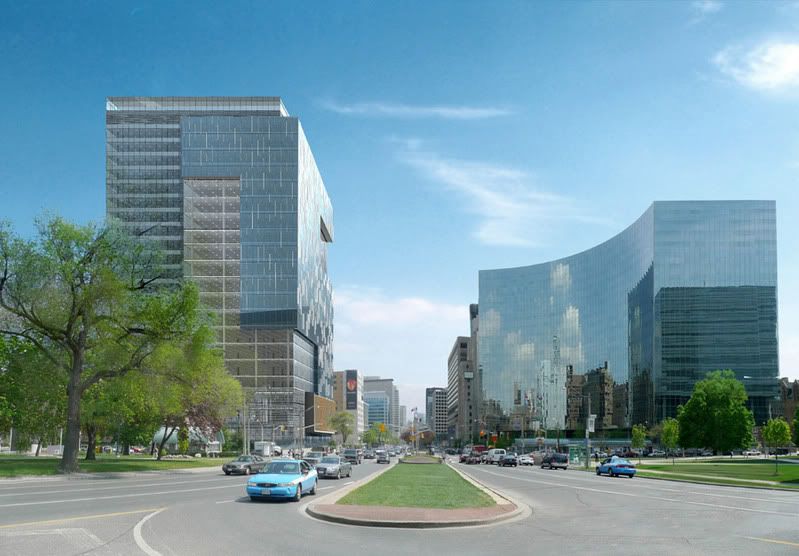alklay
Senior Member
I like some of Diamond's work but I won't apologize for the mediocre. And Diamond certainly did not invent the glass box as a room.
Those renderings are very, very nice and thanks for the post. The building certainly has some nice neo-modernist dynamism and will serve the corner, and the street as a whole, well. Its nice to see an office building at an important corner, not look like an office building in Markham (and sadly the eastern tower did kind of look like a suburban building. It reminds me of the now ING building on Steeles between the 404 and Victoria Park). I am looking forward to this going up. I was looking forward to the older version going up only to see an empty lot fill up with something that was not terrible.
Does it make the Foster building across the street, seem a little less...uh, 'special'? Discuss among yourselves.
Those renderings are very, very nice and thanks for the post. The building certainly has some nice neo-modernist dynamism and will serve the corner, and the street as a whole, well. Its nice to see an office building at an important corner, not look like an office building in Markham (and sadly the eastern tower did kind of look like a suburban building. It reminds me of the now ING building on Steeles between the 404 and Victoria Park). I am looking forward to this going up. I was looking forward to the older version going up only to see an empty lot fill up with something that was not terrible.
Does it make the Foster building across the street, seem a little less...uh, 'special'? Discuss among yourselves.


