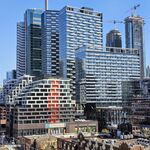steveintoronto
Superstar
Great shots Drum! I'm now wondering if I'm being too sure that the two bridge sections were lifted in intact, and not assembled en-situ. It's unlikely, as it would have entailed at least a week's worth of time, and be very noisy, as the nut drivers would sound like jack-hammers to the surrounding community (medium to high urban density) resonating on the metal bridge plates.
Someone somewhere has a fascinating story on this. My belief that the bridge is in a staged position grows stronger with time. It still begs the question of how they are going to move it into final position, and how much of the trail bridge walkway struts must be removed to clear it. I'd love to run out into the middle of Bloor to measure the offset distance of the present pillar to the ostensible new position, doing it by eye from the sidewalk or from above is can be very misleading, but Bloor is not the most relaxed of places to allow doing that.
On the Queen Subway (underpass) I can still find nothing on-line, but can clearly see from pics that of the three CP bridges, one is newer, a few decades old. If I remember the events correctly, there were two bridges extant, and to get a third into CP's space available, (as demanded by CP of GO, and paid for too) it was deemed 'absolutely necessary', and so the extant two were jacked to the west to make space, even with westernmost bridge hosting the siding that was later ripped up. The siding was admittedly in poor shape, and served many of the industries that abutted the west side of CP's main. Much of the time, it stored empty wagons.
Edit to Add: Some points that Drum's pics allow from intense study:
The railing is intact on the south side. (Note the shadow to tell that the railing is intact to the left of the pic) In later pics, one upper section is broken. That must have happened either moving the bridge sections in place, or material to build them if built en-situ.
You can see where the worker is climbing on the ladder where the gangwalk railing and/or railing support struts of the new bridge have been removed. Since the steel superstructure of the building is welded, I suspect that crew is the one that cut the handrail by torch. Simpletons...In all fairness, it is possible the bolts were locked with resin.
The lower pic is of the western portion of the new station, and the duct attached to the older bridge clearly shows. It is possible that the support pillars were replaced during refurbishment for some of the older bridges. If they did use the originals, they cleaned them up very well to the point of looking new.
Someone somewhere has a fascinating story on this. My belief that the bridge is in a staged position grows stronger with time. It still begs the question of how they are going to move it into final position, and how much of the trail bridge walkway struts must be removed to clear it. I'd love to run out into the middle of Bloor to measure the offset distance of the present pillar to the ostensible new position, doing it by eye from the sidewalk or from above is can be very misleading, but Bloor is not the most relaxed of places to allow doing that.
On the Queen Subway (underpass) I can still find nothing on-line, but can clearly see from pics that of the three CP bridges, one is newer, a few decades old. If I remember the events correctly, there were two bridges extant, and to get a third into CP's space available, (as demanded by CP of GO, and paid for too) it was deemed 'absolutely necessary', and so the extant two were jacked to the west to make space, even with westernmost bridge hosting the siding that was later ripped up. The siding was admittedly in poor shape, and served many of the industries that abutted the west side of CP's main. Much of the time, it stored empty wagons.
Edit to Add: Some points that Drum's pics allow from intense study:
The railing is intact on the south side. (Note the shadow to tell that the railing is intact to the left of the pic) In later pics, one upper section is broken. That must have happened either moving the bridge sections in place, or material to build them if built en-situ.
You can see where the worker is climbing on the ladder where the gangwalk railing and/or railing support struts of the new bridge have been removed. Since the steel superstructure of the building is welded, I suspect that crew is the one that cut the handrail by torch. Simpletons...In all fairness, it is possible the bolts were locked with resin.
The lower pic is of the western portion of the new station, and the duct attached to the older bridge clearly shows. It is possible that the support pillars were replaced during refurbishment for some of the older bridges. If they did use the originals, they cleaned them up very well to the point of looking new.
Last edited:








