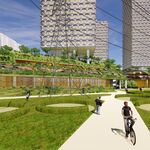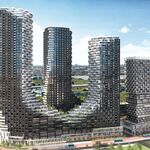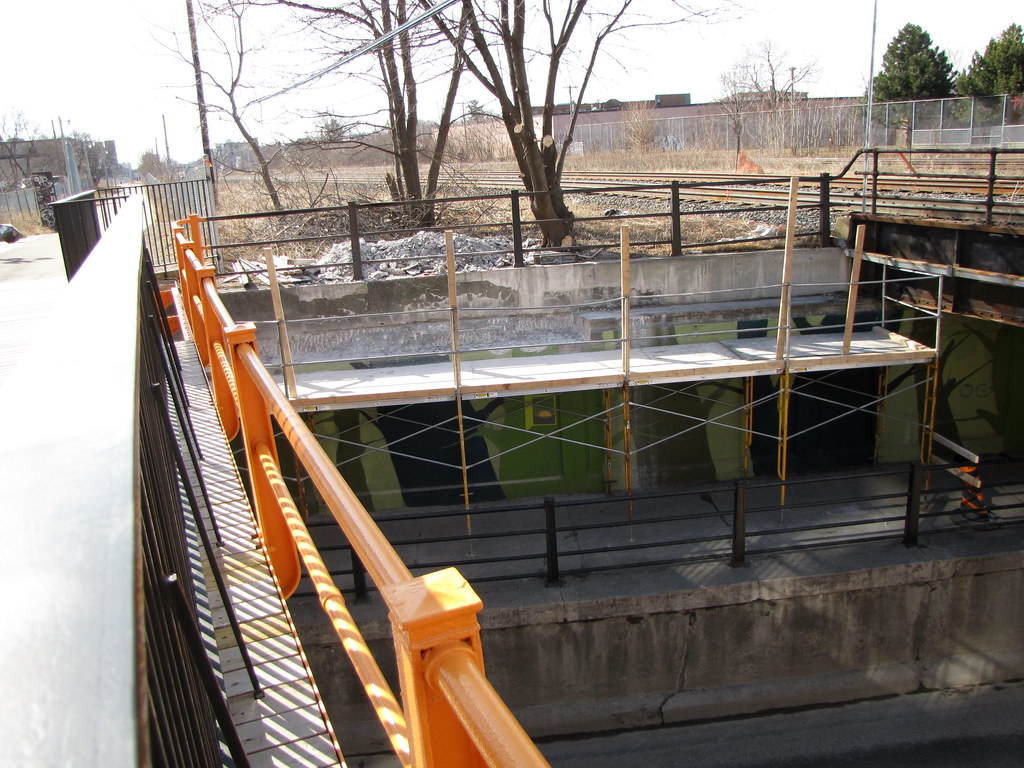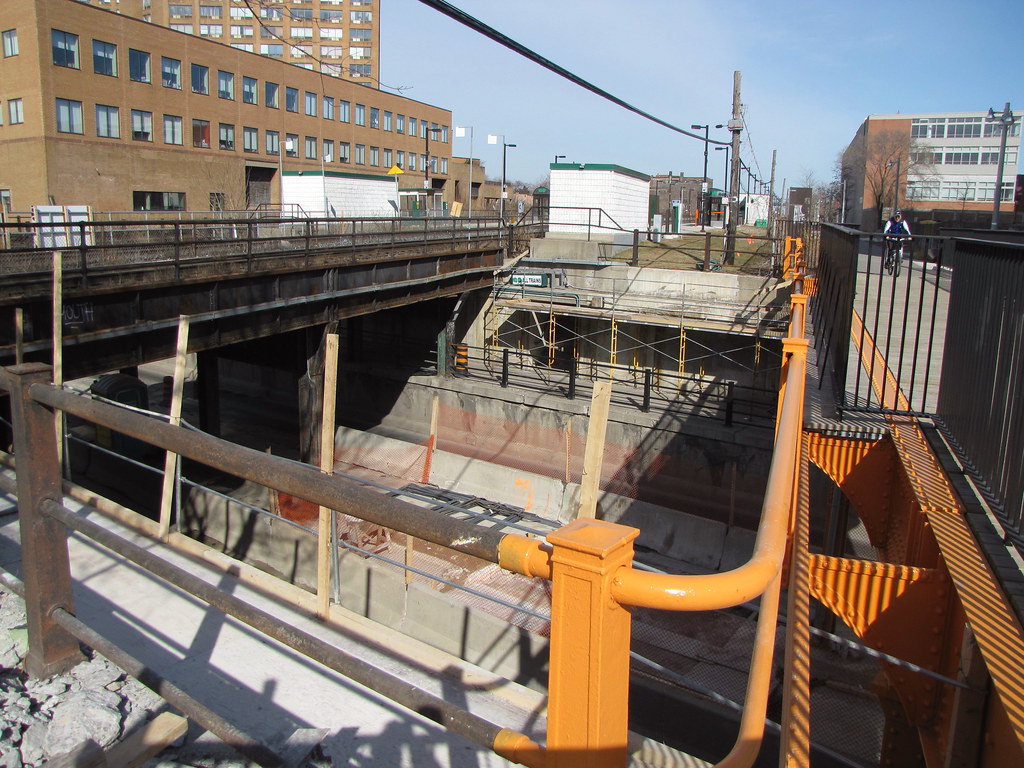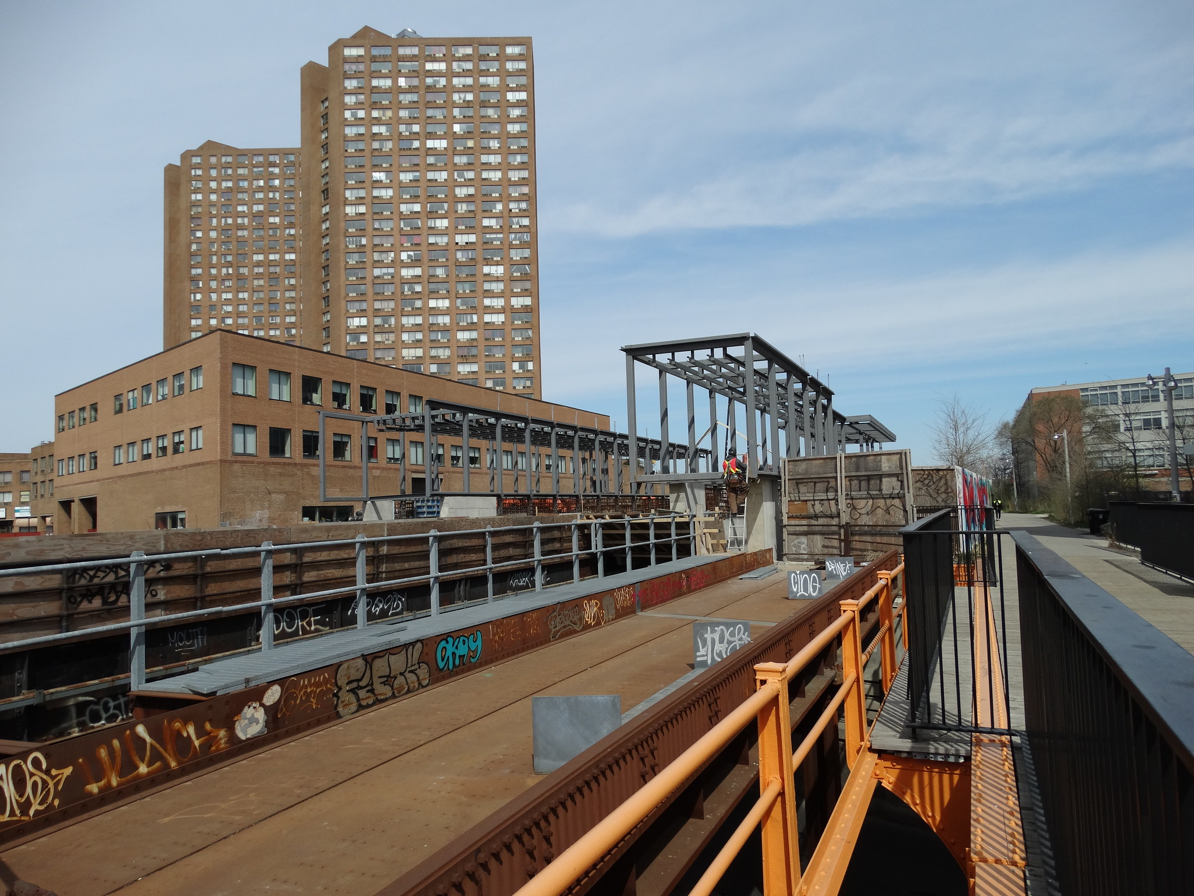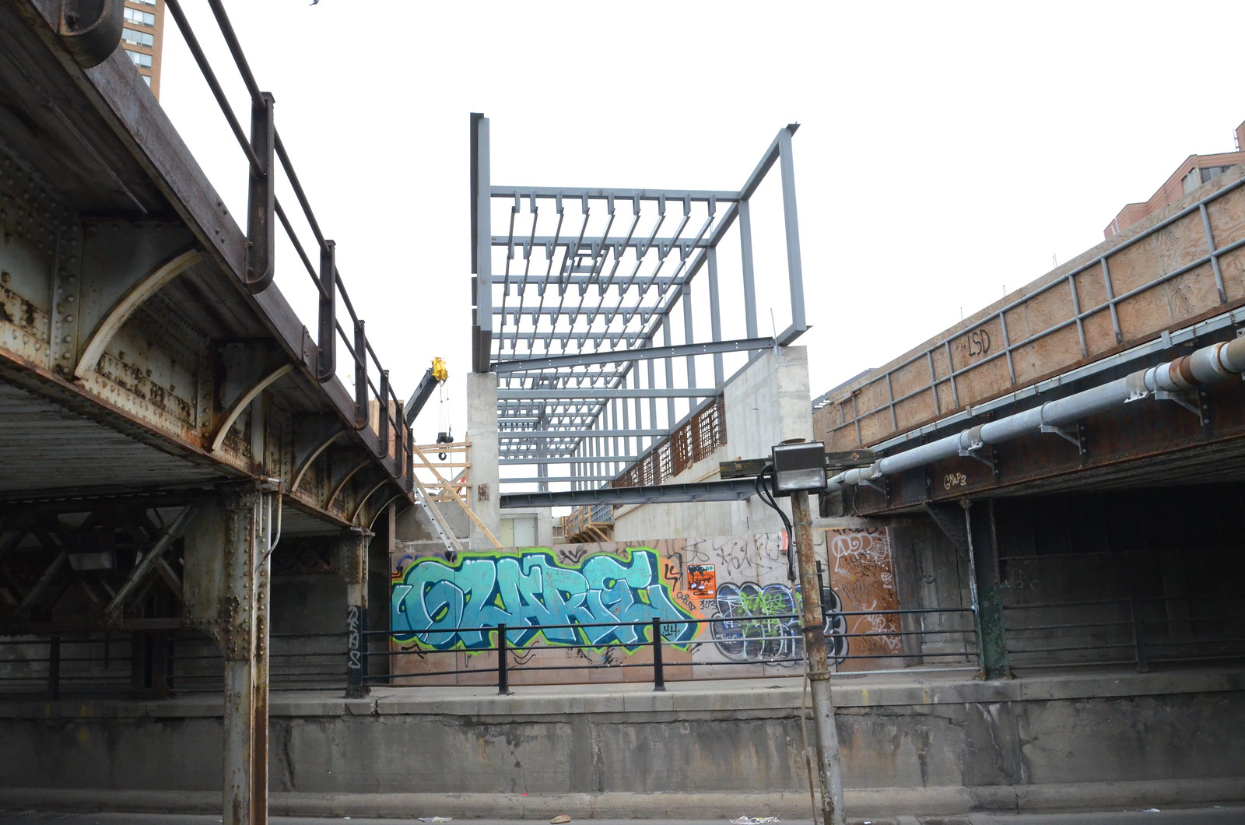Some great questions and observations, many I had myself, and have now figured a few things out. It was by luck I tripped across Drum's pics from six years ago, they tell a story! (I came across Drum's pics, edited into my last post, by Googling for (tags from the following) 'third bridge CP demanded at Queen and Dufferin, necessitating realigning another to make space for it')(still searching on that, it predates the Dufferin jog realignment by a decade or so)
At least if you're right -- Designed-For-Disassembly -- then this does reduce the perceived cost of shifting the bridge somewhat.
Let me clarify that, that construction (two actually, they do not physically connect at mid-point, more on that later) *is not meant to be totally de-constructed!*. It's an academic point, but it is modular in construction, and at the time of scrapping, if the threads permit on the bolts, it could be disassembled. Rust and corrosion might dictate otherwise...
Heck, you might be able to just keep the existing pillars embedded in concrete
I suspect they are not rated for full bridge loading! I now think most likely they are there purely for the staging of the bridge in stasis, with no added load other than the two half sections' present weight at that point.
This would be overkill of supports, but allow lateral bridge shifting for what might be relatively low cost
I'm now realizing, since becoming aware of how mechanically separate the two halves are, that both the old and new piers and support truss are going to have to co-exist if the deck halves are jacked across. However! If they are moved as they were installed, by crane, that point becomes somewhat moot, albeit it would involve a temporary support (either temp piers or another crane) to support the two halves at their ends while the centre supports are moved and/or replaced.
My engineering credentials are nil, but - I would guess that so long as it is not bearing any load, the bridge can be supported from the ends and not collapse.
That was my first impression until realizing the structure is two distinct sections. Let me project this: If it was just one structure, it could be lifted by crane that way, the I-beams are of such incredible over-spec. Flexing may be a concern though moving a single span with one crane. But this is where Drum's pics I added edited in above tell a story. Note the railings! Those two bridge sections were lifted over those railings and onto their cradles. It would have taken two, albeit very carefully done, operations to do it. Note also: This was done before the new station was built. Note also, the catwalk is fully intact before the new Bloor station was built. It must have been the station builders who disassembled the end of the catwalk so it didn't foul the building. And they did a ham-fisted job of it. I stared at the two removed struts as best I could from the trail bridge, to see that a simple gas cutter had been used to disassemble them. It's like a crime scene! You know damn-well the manufacturer or steel-workers would have used the right tools, or at least a laser-cutter if they had to cut. They actually cut out some nut and bolt connections with a torch to take the fouling pieces off. Savages!
Logic says that one would install the new vertical beams, shift the bridge, and then extract the old ones afterwards....but if there is a reason why that can't happen in that order perhaps a temporary support is all that's needed while the new ones are put in place.
That's pretty much what I've figured out, or since they lifted those sections in by crane (they had to, there's no way that bridge was assembled on-site save for perhaps pre-assembled modules) then that's the best way to move them into their final position.
if it was new, why would it be set in the wrong place?
To stage it for when needed, if ever. I think something has happened in 'the order of things' at Metrolinx HQ, and/or QP and the rush is on to get 'tangibles' out to the electorate. It's the only thing that could explain having to rip out the fencing and steps that have only just gone in months ago. They got caught by surprise, although God only knows why...
It's curious that they didn't do the whole job in one fell swoop.
My initial thought too...
Wynne's claim that the project came in on time and on budget is suspect.....it's easy for your project to come in on budget if you cut scope.
There's that political imperative at work again. In all fairness, it was probably deemed 'a bridge too far' (I can't help it) to finish within a limited budget what would be needed in the next big step, let alone affronting trail users doing it. Obviously where that span must be is going to take a slice of the trail (which can be moved over).
As Drum noted, the other impact is that there will have to be stairway or elevator shafts built on the east side of the new track. The current walk-right-in entrances to the platform from the Bikeway will be blocked by the track itself. There is absolutely no room for these on the ROW, so they will encroach on the bike path. During construction,
I was just looking at that too, and thinking: 'Should the present contract include facilitating future expansion, or just address the immediate need?' I suspect they did the latter. In the event, knocking out concrete panels to continue the tunnel(s) east under the trail is not that big a thing. Lack of foresight? Doubtless, but including all future expansion does inflate contracts they want out of the way at the time of assigning them.
During construction, I wonder if the hoarding for these might block through traffic on the bikeway altogether. That's why I wonder if anyone is speaking to the Railpath folks..... while it's for a good cause and may only be for a few months, imposing a complete blockage of the path during construction will require some diplomacy.
A *lot* of diplomacy! We'll discuss that point further later.
If any of you get a chance to take a good look at that bridge now, please do, and report back to this forum! I probably don't have everything correct, and might be missing a few clues.
As to how they got a crane in there initially to lay in those sections is a good question. If that access is still available, moving them into their final position is going to be one hell of a lot simpler, probably a one day or weekend closure of Bloor.
Edit to Add:
Note no historical record of a bridge being in the present spot of the 'new bridge'. This is 2002 Google Earth historical view
Photo by E. Victor C. (uploaded 2012)



