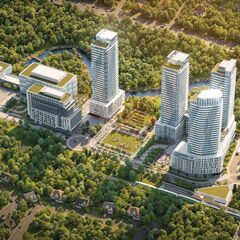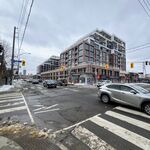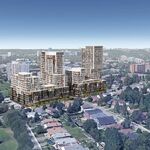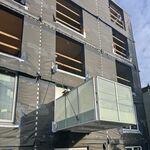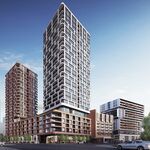Amexon Development Corporation's The Residences at Central Park is making notable progress in 2025, with Phase 1 sold out and construction ahead of schedule, while Phase 2 is now in pre-sales, set for a full launch this spring. Located at Leslie Street and Sheppard Avenue East, the 12-acre masterplanned community will introduce five residential towers, extensive retail and office space, all surrounding a central urban park. The site remains North York’s largest active construction site, with two cranes in operation.
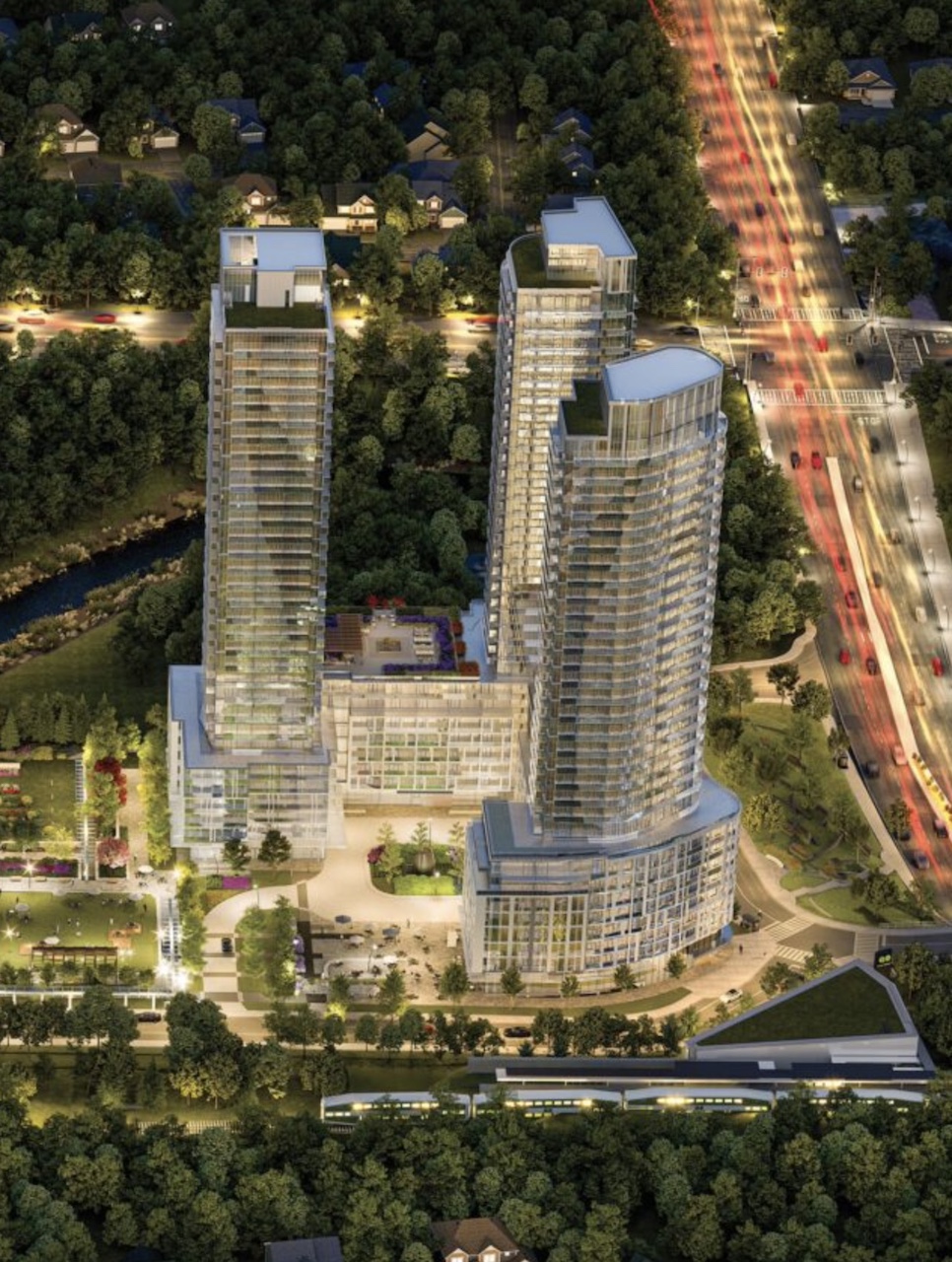 Looking east to the south-end buildings, with Phase 2 on the left, designed by Core Architects for Amexon
Looking east to the south-end buildings, with Phase 2 on the left, designed by Core Architects for Amexon
The first tower, rising 31 storeys with 322 units, is slated for occupancy starting February, 2026. Looking ahead, Phase 2 will also rise 31 storeys, bringing 393 new residential suites alongside 35,000 ft² of retail within its podium. With pre-sales now underway and a full sales launch scheduled for April, 2025, this next phase is on track for April 2027, occupancy.
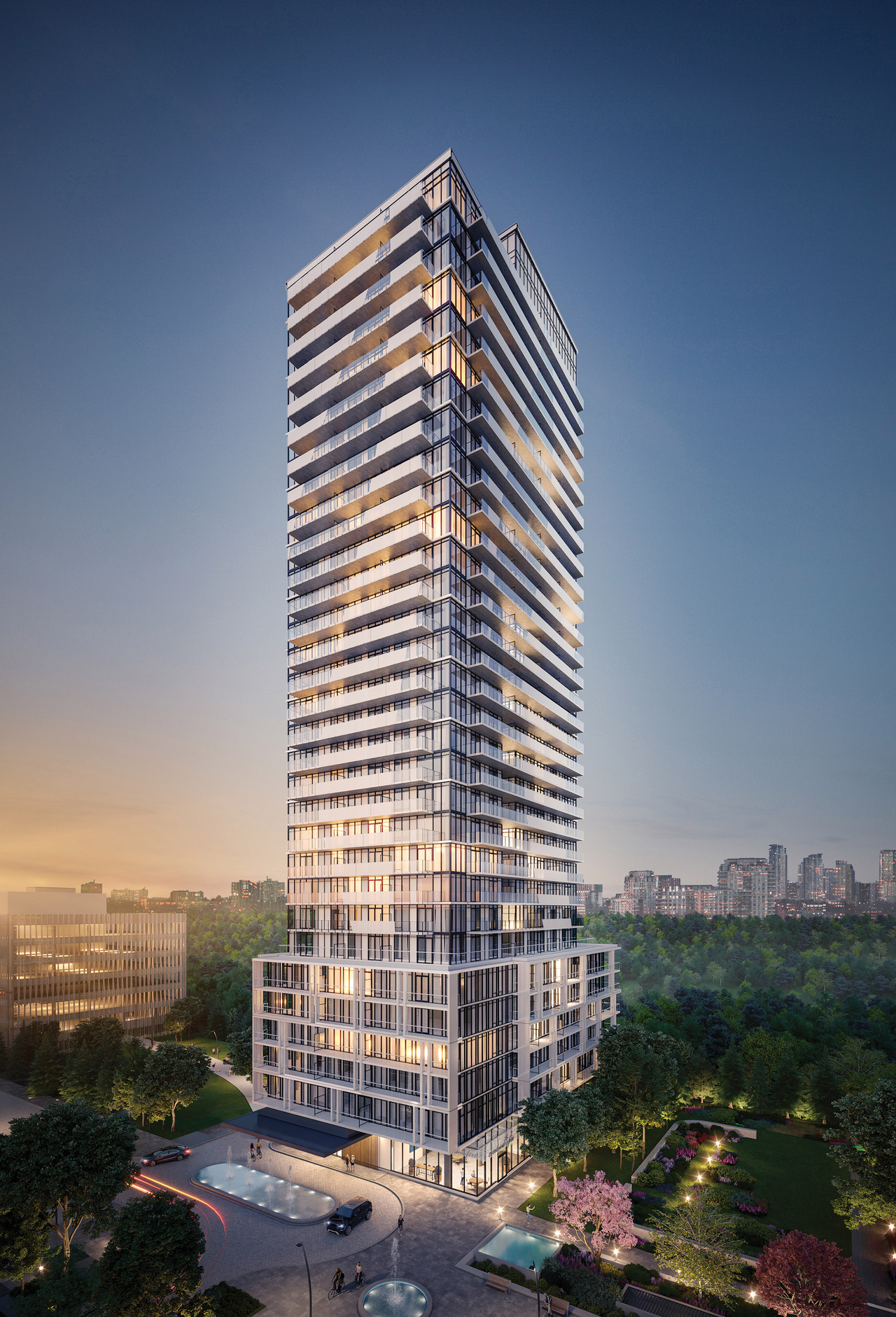 31-storey tower for Phase 1, designed by Core Architects for Amexon
31-storey tower for Phase 1, designed by Core Architects for Amexon
At full build-out, the development will feature five residential towers ranging from 12 to 31 storeys, a three-acre central park, and office space, all designed by Core Architects. A new internal road network will provide circulation for residents and visitors, with underground parking and pedestrian pathways connecting each phase of the development.
Construction on Phase 1, located centrally in the site, is well underway. The underground garage beneath the tower is fully complete. The tower, which will welcome the first residents into the growing community, offers a design with floor-to-ceiling windows that offer views of the East Don Parkland and the streetscape below.
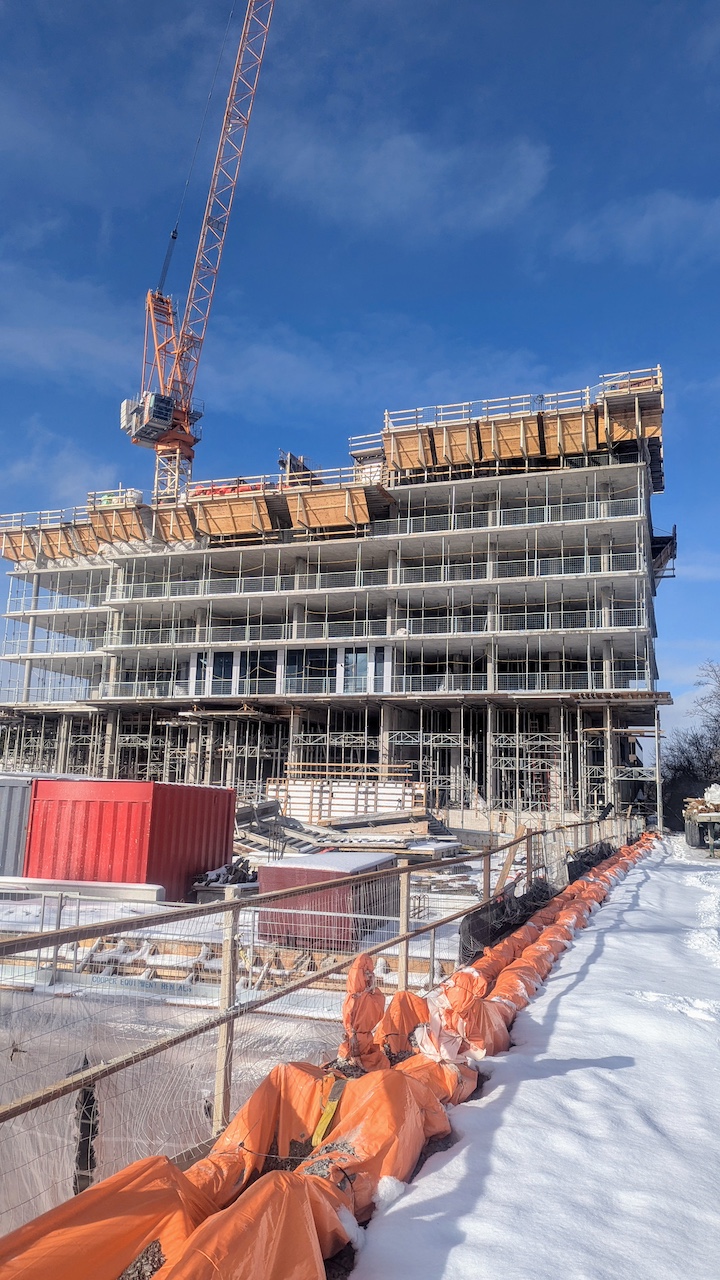 Looking north to current construction on Phase 1, image courtesy of Amexon
Looking north to current construction on Phase 1, image courtesy of Amexon
Beyond the tower, the supporting infrastructure for the community is largely complete. Green Trail Road, the new public roadway threading through the site, is now fully built, connecting Leslie Street and the new internal street network. Essential site services, including water, electrical, and sewage systems, have also been finalized across the development, Meanwhile, work continues on Park Common, the three-acre green space at the heart of the community, which remains on track for completion in April, 2026.
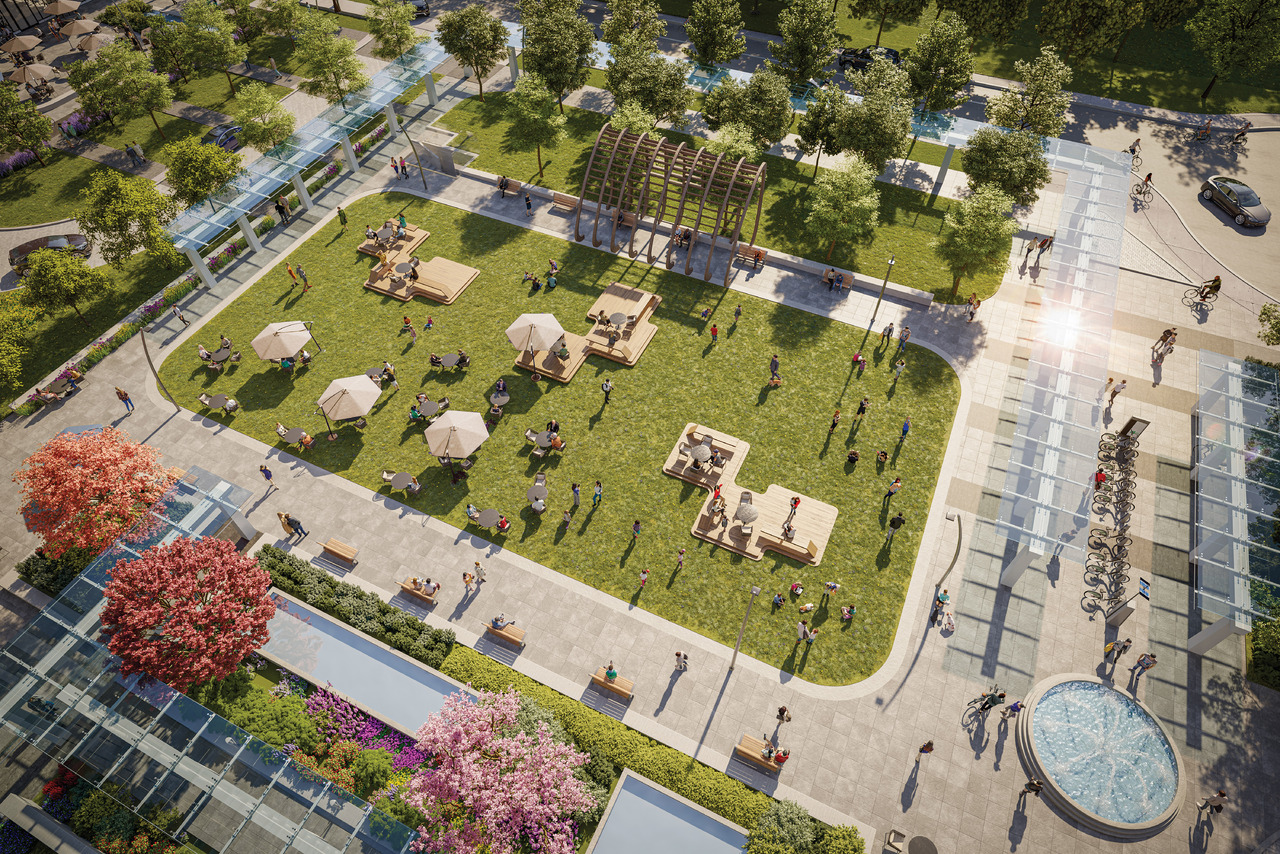 Central common space, designed by Core Architects for Amexon
Central common space, designed by Core Architects for Amexon
The second tower will feature a sleek glass and steel facade. Positioned at the southern end of the community, residents will have access to a dedicated underground connection linking the building to shared amenities across the development. The latest addition to the community builds on the momentum of Phase 1, which sold out ahead of schedule.
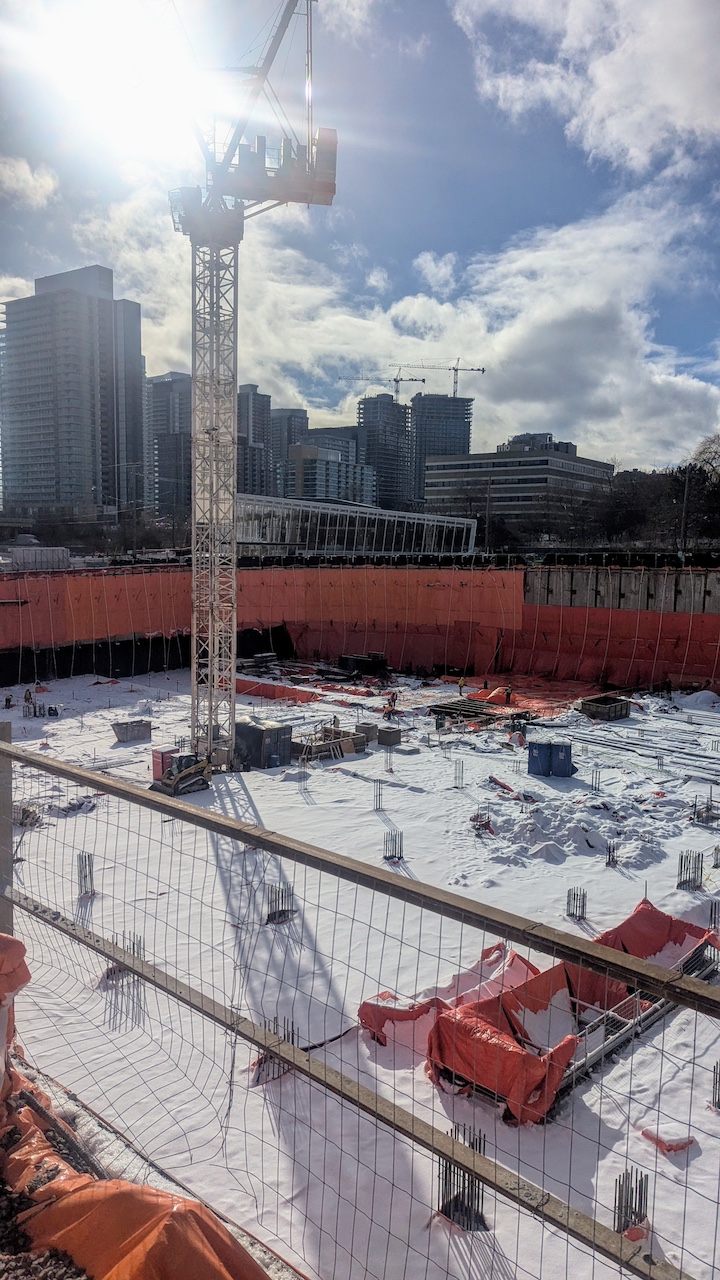 Looking northeast to current construction on Phase 2, image courtesy of Amexon
Looking northeast to current construction on Phase 2, image courtesy of Amexon
Phase 2 will extend the internal street network, followed by finalized roadwork across the site and environmental restoration, with trail enhancements and slope stabilization. Construction will then commence on the 19- and 31-storey towers at the south end of the site, followed by refurbishment of the 320,000 ft² of existing 320,000 ft² of office space in the commercial buildings at the site’s north end. The final phases include the 12-storey tower with 196 units near the site’s northern edge, followed by the urban park, additional retail spaces, and repurposing of the presentation centre into an event venue.
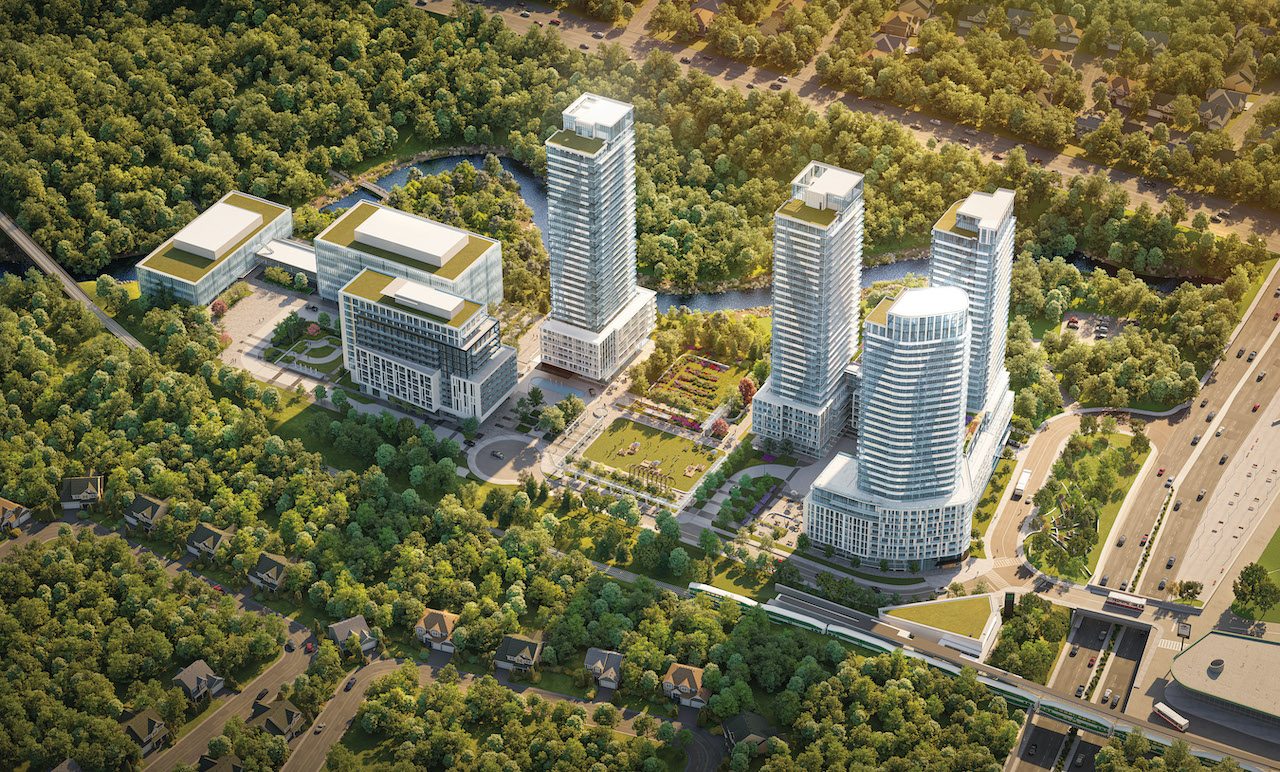 Looking northeast to The Residences at Central Park, designed by Core Architects for Amexon
Looking northeast to The Residences at Central Park, designed by Core Architects for Amexon
With construction continuing to advance, Residences at Central Park is quickly taking shape. Stay tuned to UrbanToronto for an update next month on the latest construction onsite.
UrbanToronto will continue to follow progress on this development, but in the meantime, you can learn more about it from our Database file, linked below. If you'd like, you can join in on the conversation in the associated Project Forum thread or leave a comment in the space provided on this page.
* * *
UrbanToronto has a research service, UTPro, that provides comprehensive data on development projects in the Greater Golden Horseshoe — from proposal through to completion. We also offer Instant Reports, downloadable snapshots based on location, and a daily subscription newsletter, New Development Insider, that tracks projects from initial application.

 2.2K
2.2K 



