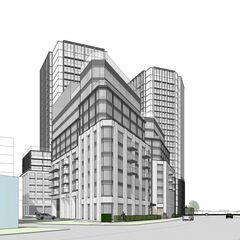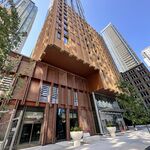On behalf of the site owners, MHBC Planning has submitted an application to the City of Toronto for a Zoning By-law Amendment (ZBA) for two 25-storey towers and a 10-storey mid-rise at 630 The East Mall, located on the southwest side of The East Mall, not far north of Rathburn Road, and directly east of Highway 427. Designed by Studio JCI, the application would facilitate 803 residential units with a total density of 6.3 FSI.
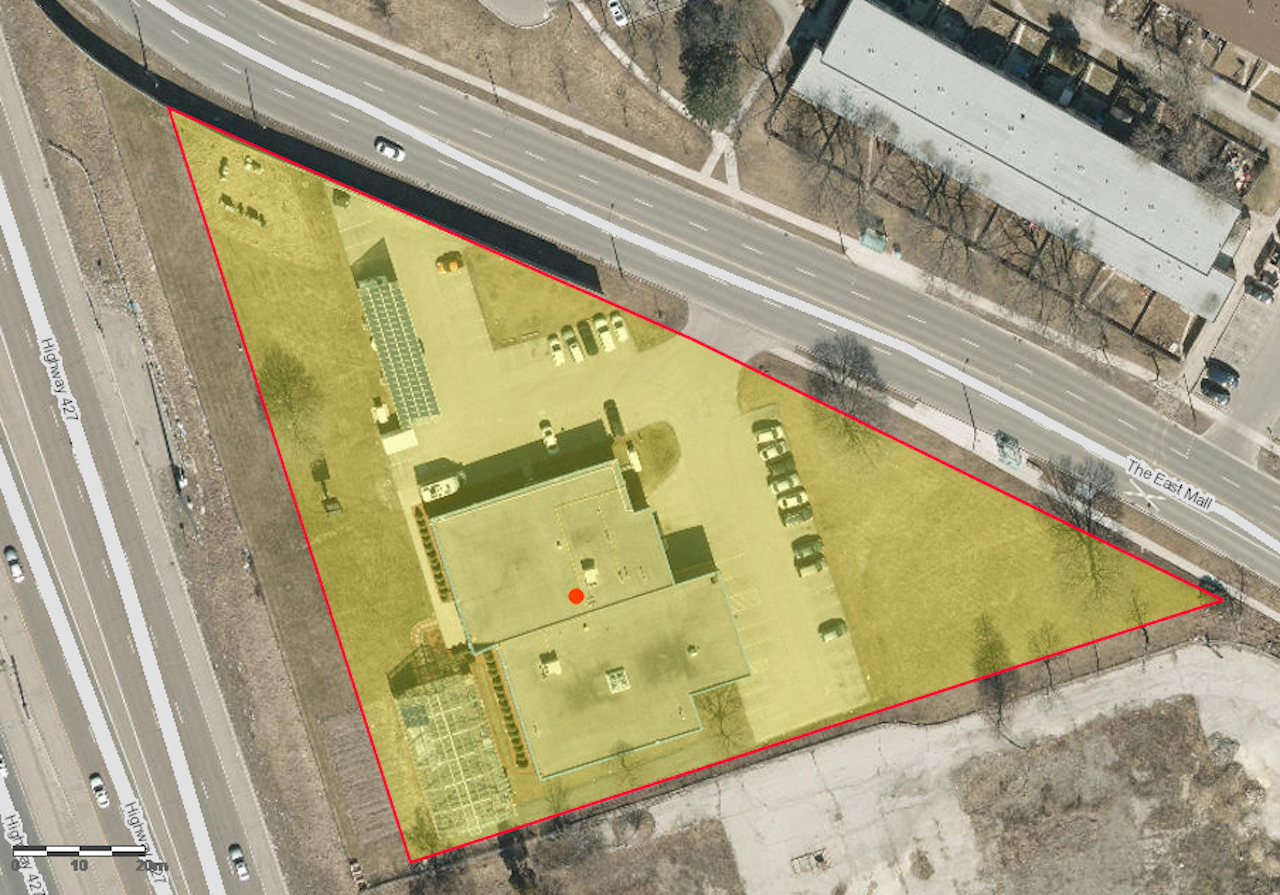 Aerial View of existing subject lands located at 630 The East Mall, image retrieved from Google street view
Aerial View of existing subject lands located at 630 The East Mall, image retrieved from Google street view
Aligned along the western property line, the two 25 storey towers would reach 81.03m in height, and rise on either side of a shared 9-storey podium, while the 10-storey mid-rise would rise to 33.28m in height and would front The East Mall at the southeast corner.
The proposal would demolish and replace the existing single-level commercial structure along with an electric vehicle charging station. The approximate 8,000m² (or 2 acre) site is in a distinctive triangular shape, with 135 metres fronting along The East Mall to the east. A partially shuttered retail plaza with an active Shoppers Drug Mart to the immediate south is foreseen as another redevelopment site. Across The East Mall to the east are low-rise townhomes, with a low-rise neighbourhood stretching out beyond the townhomes.
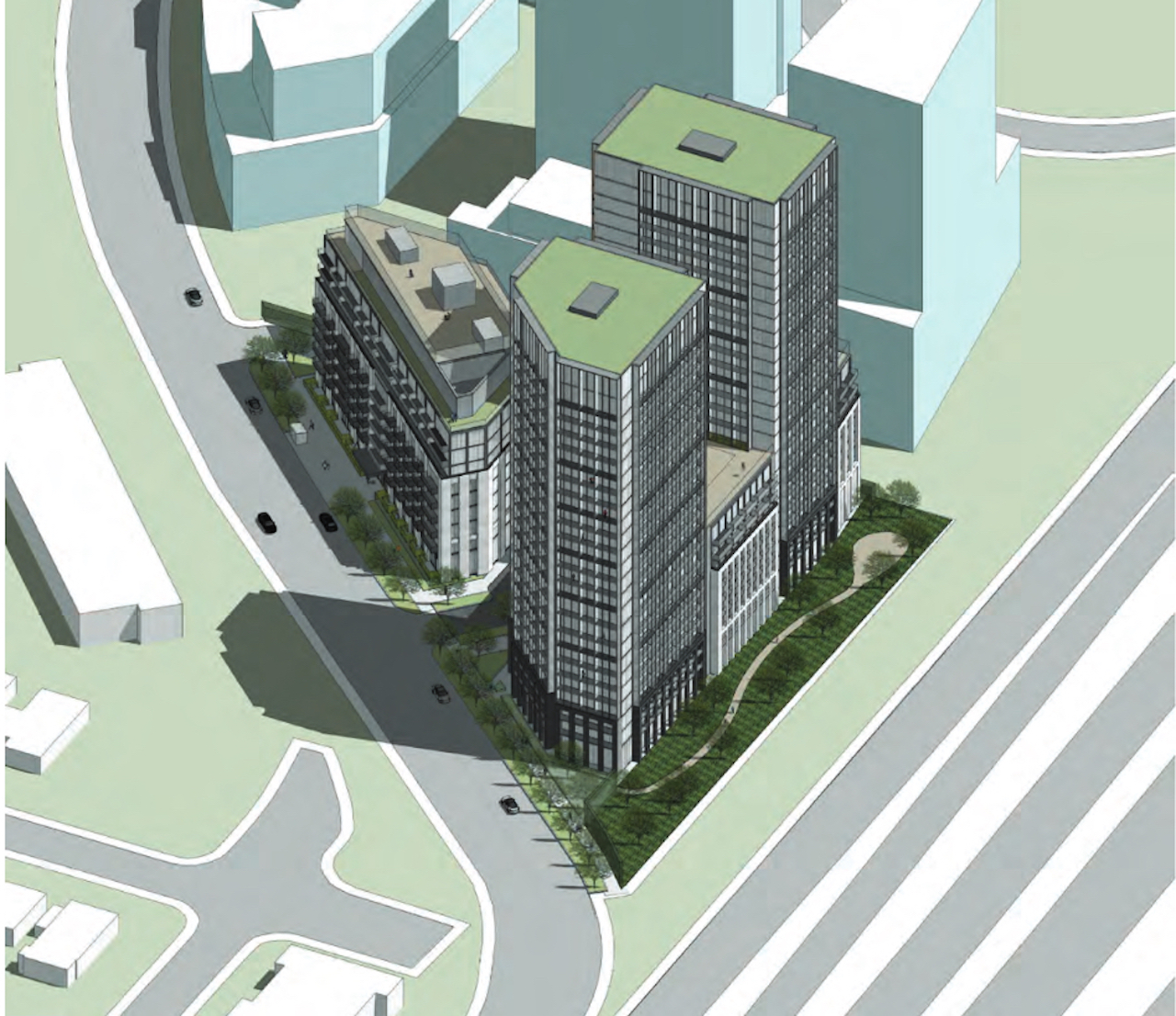 Looking southeast to 630 The East Mall, designed by Studio JCI
Looking southeast to 630 The East Mall, designed by Studio JCI
The proposal would provide indoor and outdoor amenity space on the ground floor and 10th floor of the mid-rise structure totalling 1,685.1m². Amenity space is also provided on the 10th level of the towers including on the rooftop of the podium, totalling 1,556.7m². Indoor amenity space is also proposed to share the top floor of each tower, locating the rooms with views to the nearby West Deane Park ravine lands and the city skyline beyond to the east.
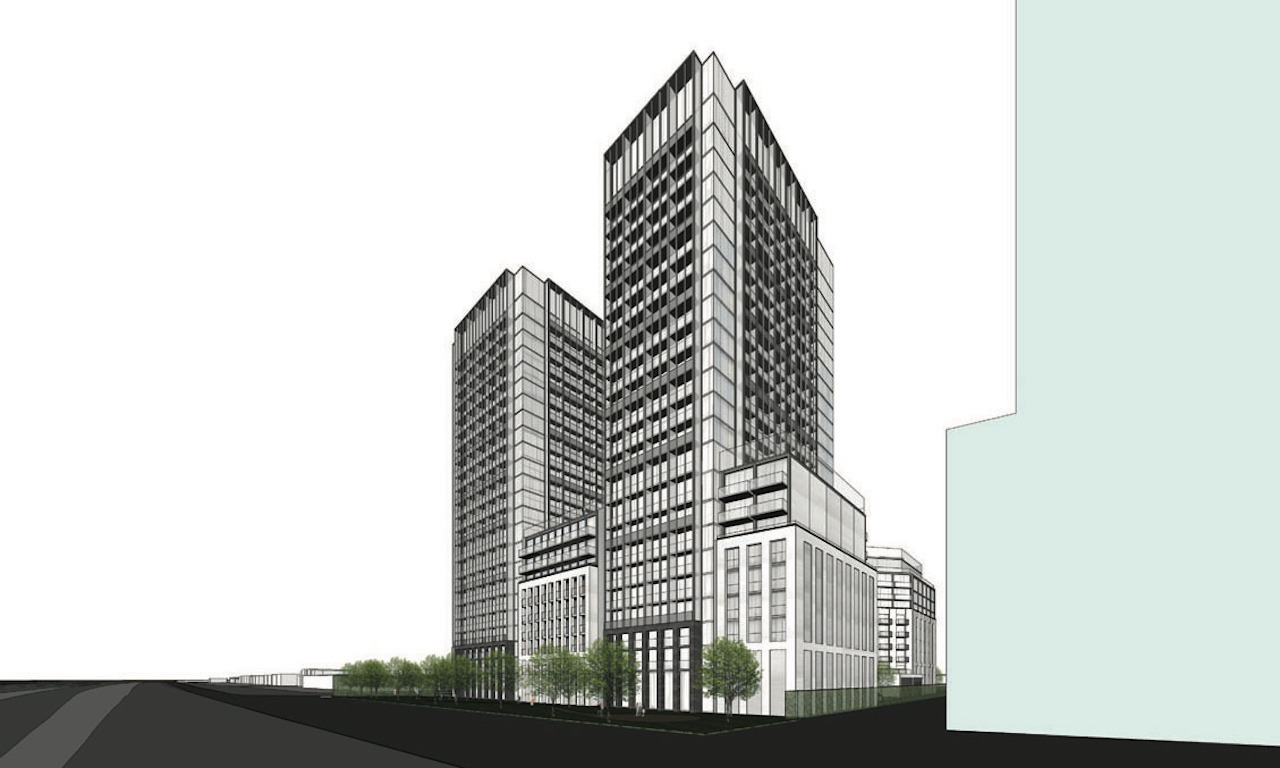 Looking northeast from Hwy 427 to 630 The East Mall, designed by Studio JCI
Looking northeast from Hwy 427 to 630 The East Mall, designed by Studio JCI
The high-rise towers would hold 79% of the 803 units with the remainder found in the mid-rise, all proposed in a mix of 593 one-bedrooms (74%), 125 two-bedrooms (15%) and 85 three-bedrooms (11%).
The proposal features a landscaped pedestrian realm along The East Mall, and a driveway with sidewalks into the site. Access to loading, service vehicles, and a garage would from a driveway along the south edge of the site. A total of 270 parking spaces are in a mix of 205 residential spots (76%), 42 visitor spaces (15%) and 23 barrier-free parking spaces (9%).
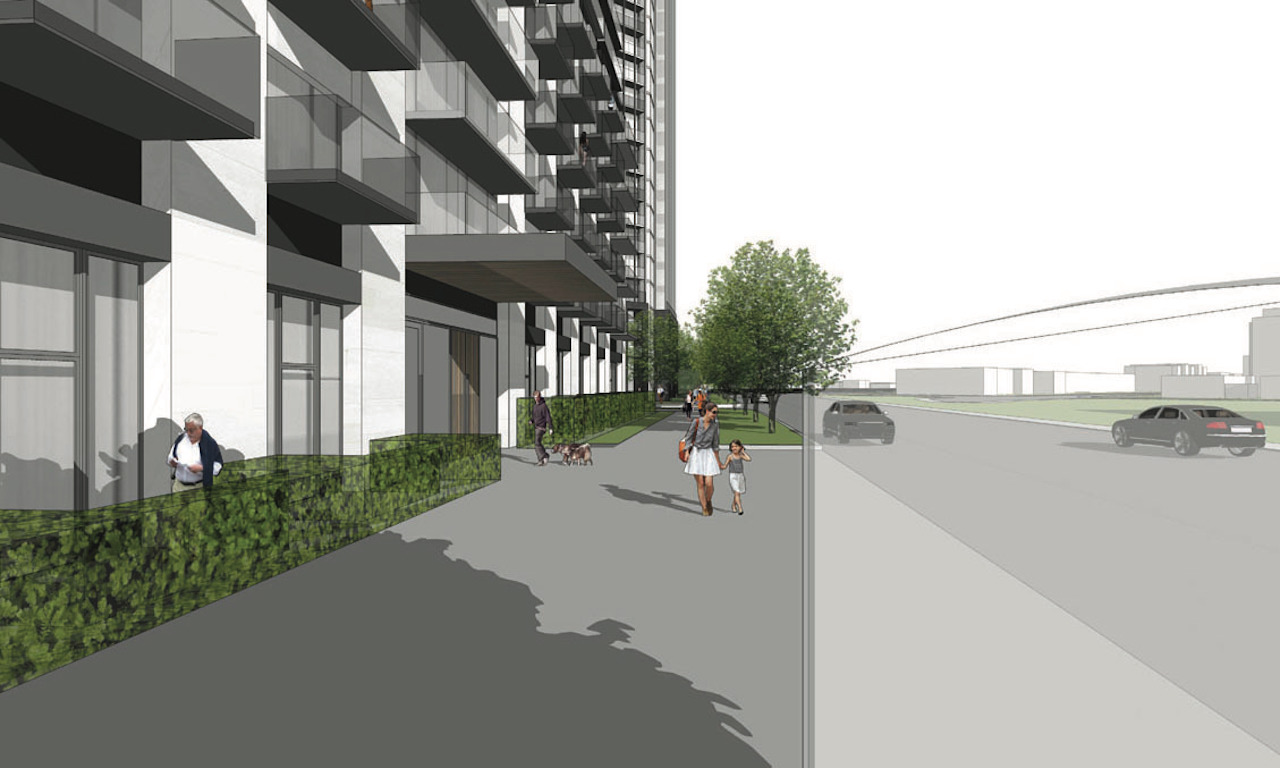 Pedestrian realm along The East Mall, designed by Studio JCI
Pedestrian realm along The East Mall, designed by Studio JCI
The site is served TTC buses the ply The East Mall and which run to Kipling Station, while the Rathburn bus which goes to Royal York station is a short walk to the south. Access to and from Highway 427 to the south can be gained via the Rathburn Road interchange, while Highway 401 and Highway 427 to the north can be gained by the Eglinton Avenue interchange a couple of km to the north.
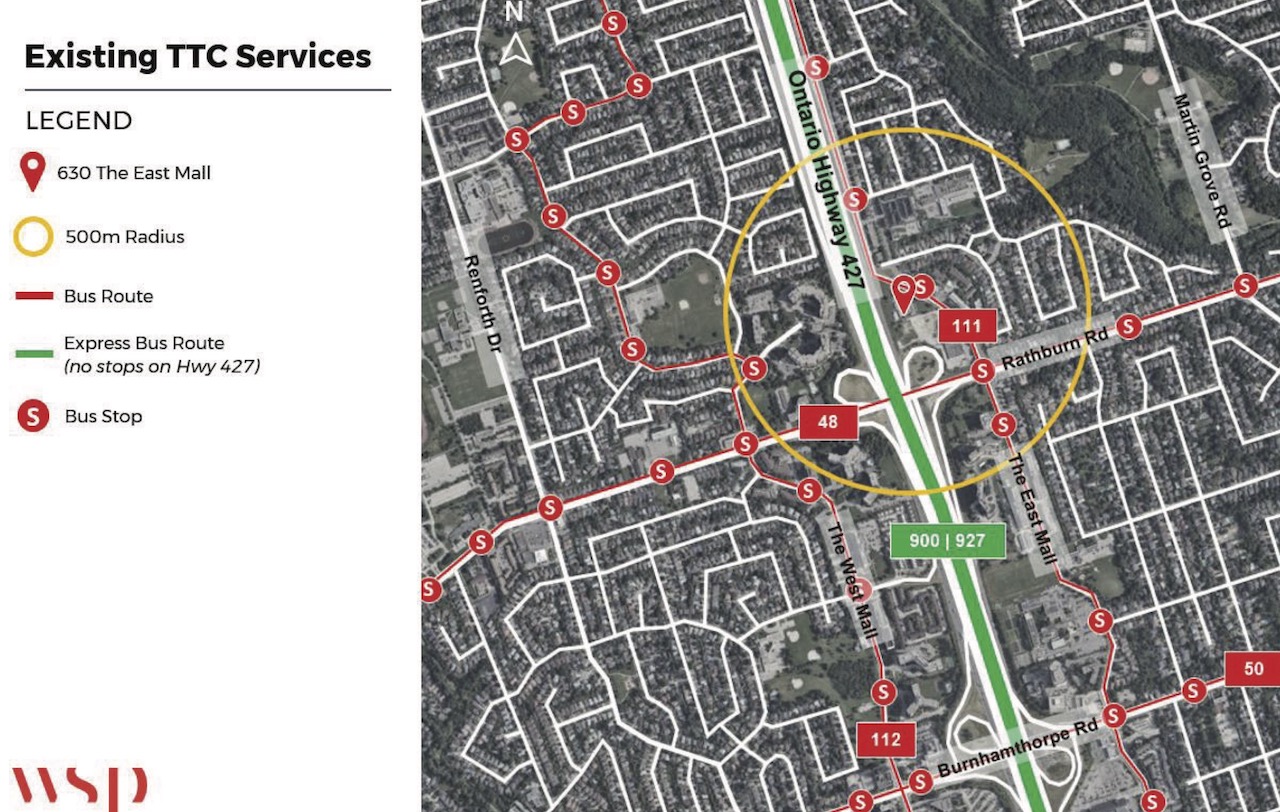 Transit access points near 630 The East Mall, image from submission to the City of Toronto
Transit access points near 630 The East Mall, image from submission to the City of Toronto
We will return as additional information about the project becomes available. In the meantime, project facts and renderings can be found in the 630 The East Mall database file, linked below. Want to get involved in the discussion? Check out the associated Forum thread or leave a comment using the field provided at the bottom of this page.
* * *
UrbanToronto has a research service, UrbanToronto Pro, that provides comprehensive data on construction projects in the Greater Toronto Area—from proposal through to completion. We also offer Instant Reports, downloadable snapshots based on location, and a daily subscription newsletter, New Development Insider, that tracks projects from initial application.
| Related Companies: | Gradient Wind Engineers & Scientists, MHBC Planning, MTE Consultants |

 10K
10K 



