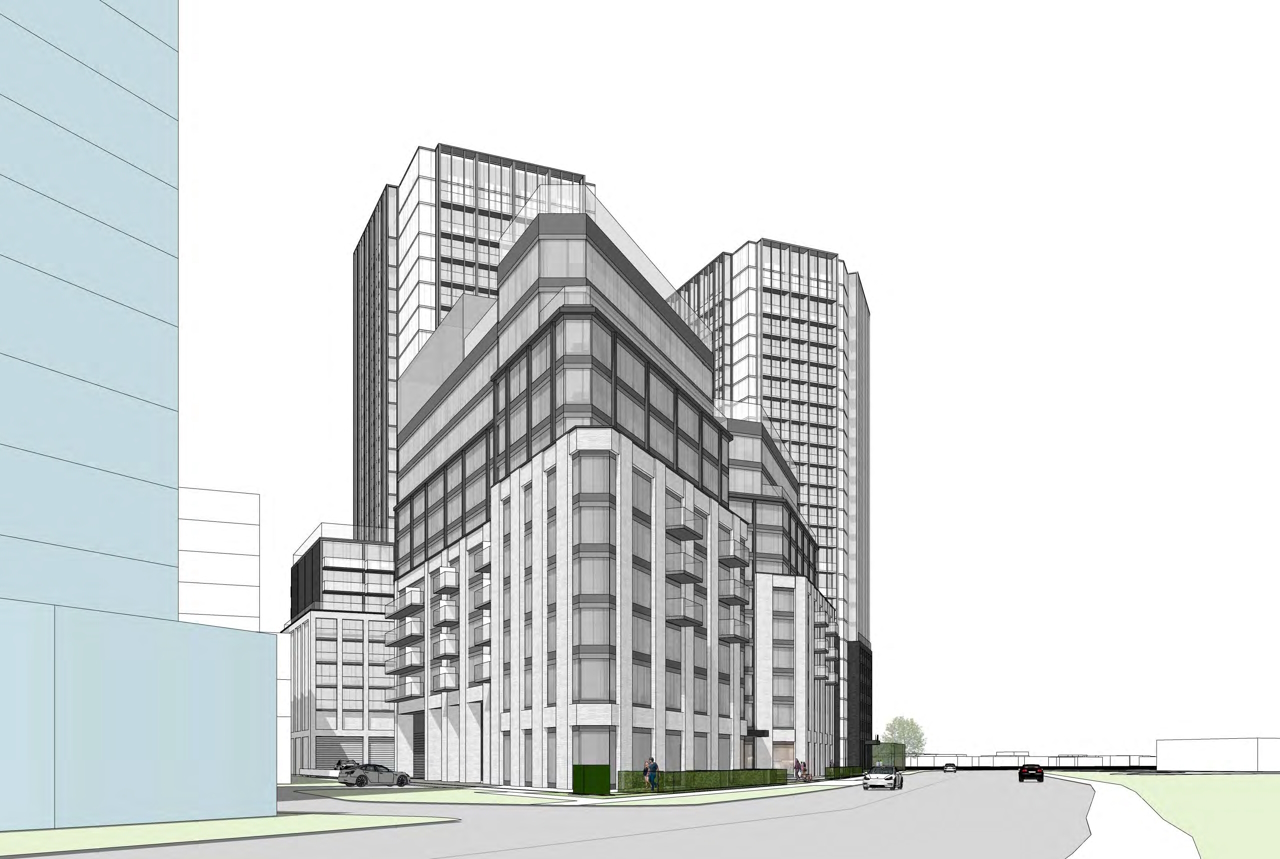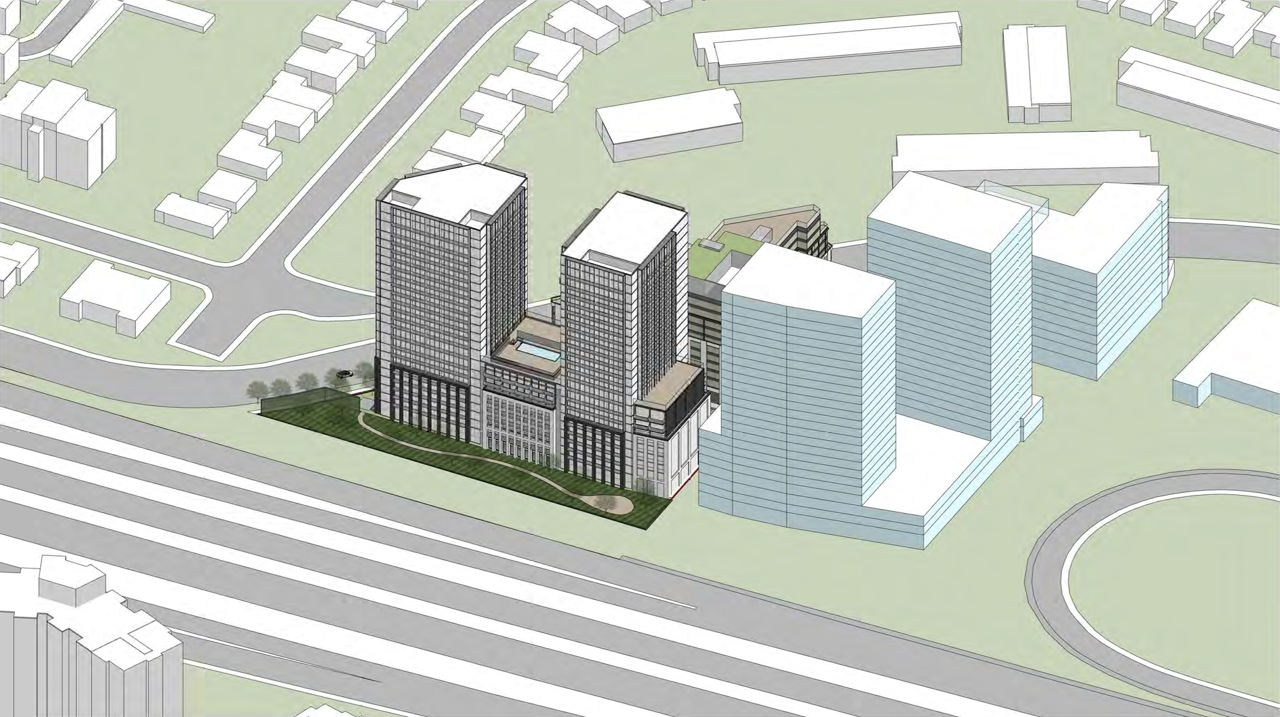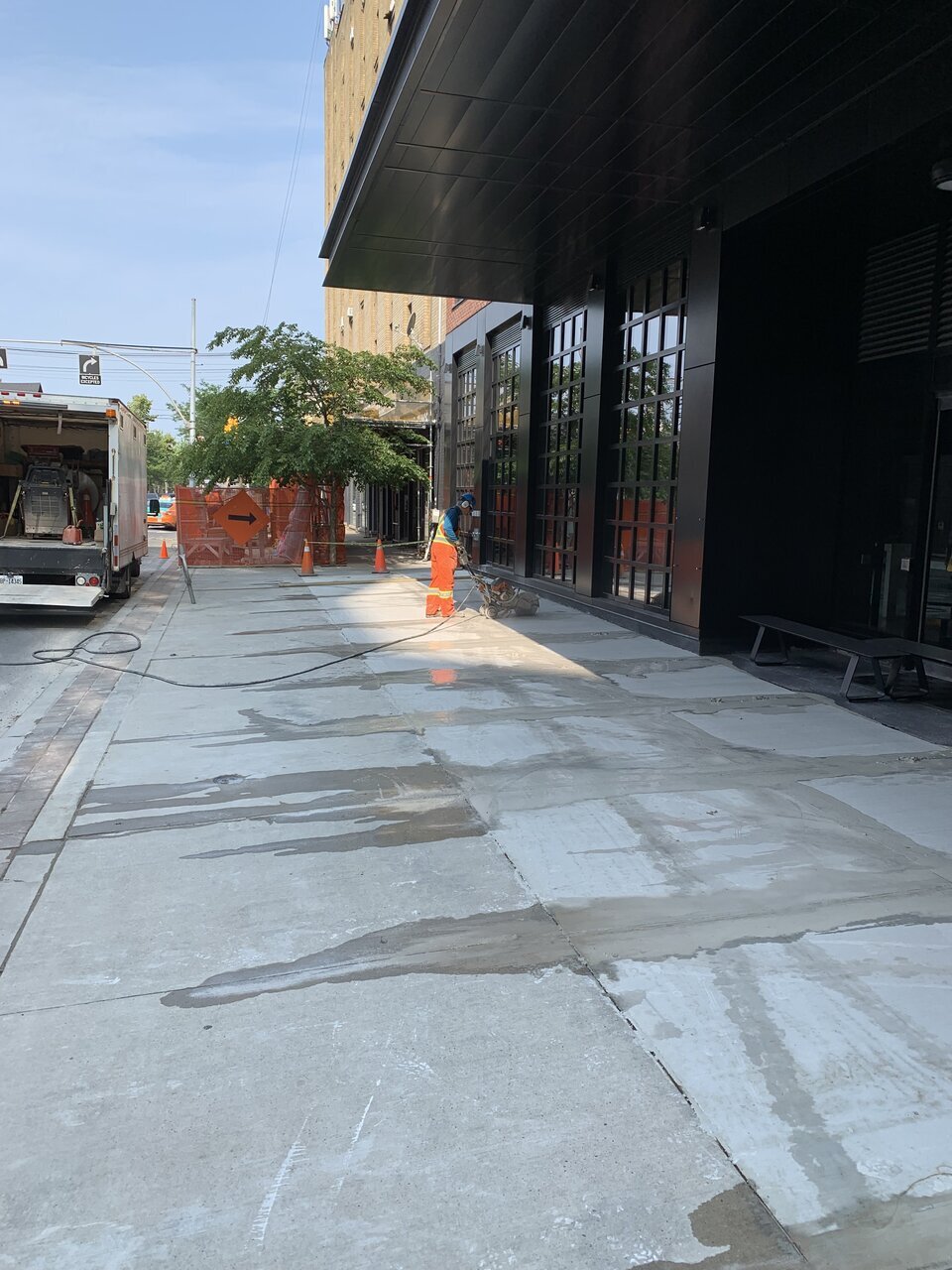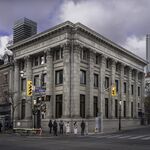 3.5K
3.5K
 4
4
 85
85  630 The East Mall
630 The East Mall |
 |
 |

 13 renderings
13 renderings



|
630 The East Mall: proposed 24, 24 and 11-storey mixed-use condominium buildings designed by Studio JCI for UrbinCo (operating as "630 The East Mall Inc") on the southwest corner of The East Mall and Highway 427 in Toronto's West Deane Park neighbourhood.
Address
630 The East Mall, Toronto, Ontario, M9B 4B1
Category
Residential (Condo), Commercial (Storage)
Status
Pre-Construction
Number of Buildings
2
Height
233 ft / 70.90 m, 233 ft / 70.90 m, 128 ft / 39.00 m
Storeys
24, 24, 11
Number of Units
593, 223
Developer
UrbinCo
Architect
Studio JCI
Landscape Architect
Strybos Barron King
Engineering
MTE Consultants, Palmer, Footprint, Gradient Wind Engineers & Scientists
Legal
Horosko Planning Law
Planning
MHBC Planning
Site Services
Krcmar Surveyors, Archaeological Consultants Canada
Transportation & Infrastructure
WSP
Forum

|
Buildings Discussion |
| Views: 2.7K | Replies: 9 | Last Post: Oct 03, 2024 |
Member Photos 

 | 85 photos |



|
News









































