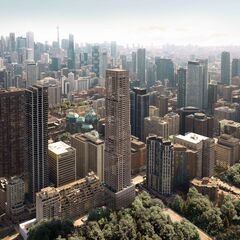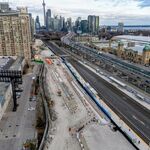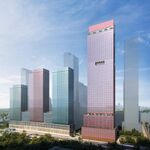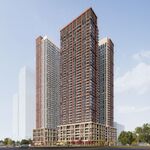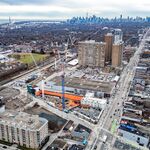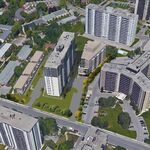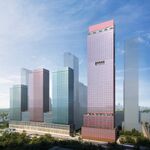Two days ago, UrbanToronto broke news that Osmington Gerofsky Development Corporation was applying to the City of Toronto to build a tower atop a building on the northeast corner of Bloor and Mount Pleasant. With more information available now, we are taking a closer look at the plans which were submitted to the City by planners Urban Strategies Inc., seeking Official Plan Amendment, Zoning By-law Amendment, and Site Plan Approval for a 63-storey, 209m tall mixed-use tower rising from the Rogers Communications Canada Inc.-owned and occupied 6-storey office building at 350 Bloor Street East.
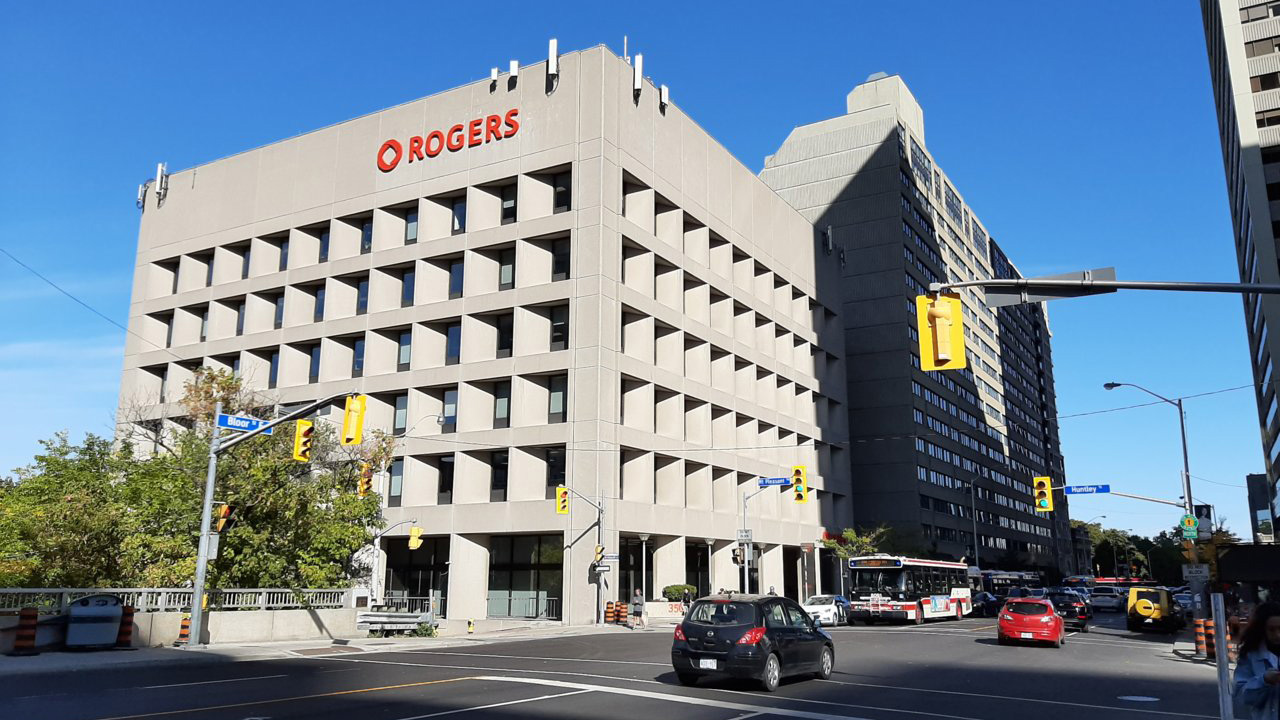 Existing building looking northeast across. Image from submission to the City of Toronto.
Existing building looking northeast across. Image from submission to the City of Toronto.
The post-war development at 350 Bloor Street East symbolizes one of the few remaining designs by John C. Parkin, who was working under John B. Parkin Associates at the time. Both Parkins, who were unrelated, were responsible for what became the largest body of Modernist architecture in Canada.
Completed in 1970 for the Shaw & Begg Insurance Company, it exemplifies Modernist and Brutalist Architecture with its utilitarian concrete form and seemingly reoccurring modular components. For all its architectural merits as an example of its style, the building is not listed on the City of Toronto's Heritage Register, nor is it Designated under Part Iv of the Ontario Heritage Act.
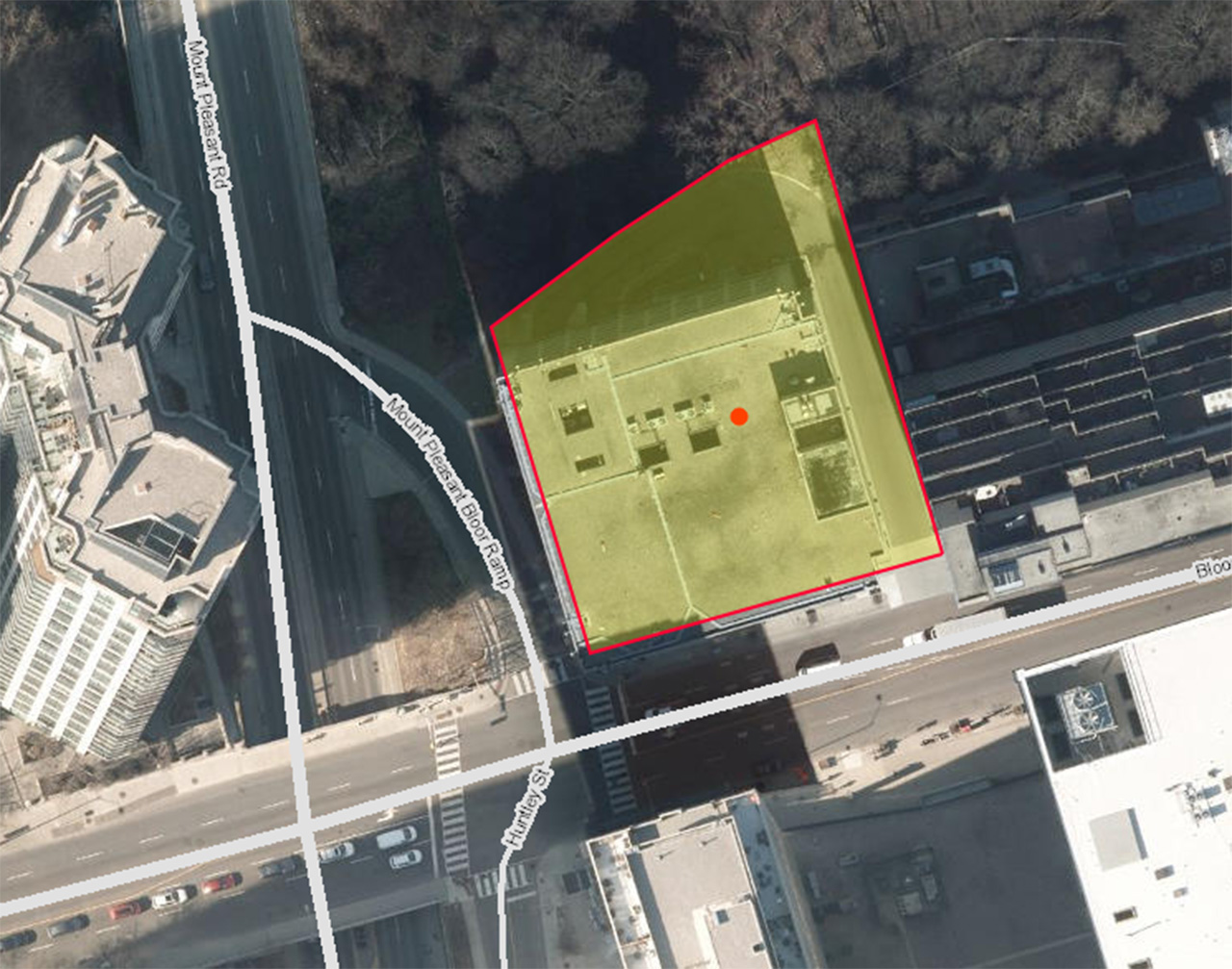 Existing site location. Image from submission to the City of Toronto.
Existing site location. Image from submission to the City of Toronto.
The mixed-use neighbourhood is defined by an eclectic mix of offices, high-rise residential towers, commercial buildings, institutional buildings, and notably the Rosedale Valley Ravine to the north. Sited within a 2,530m² rectangular plot in Toronto's Yorkville neighbourhood, the proposal benefits from the TTC's Lines 1 and 2 subways, serving Sherbourne Station to the east and Bloor-Yonge station to the west. Two levels of underground parking would be accessed via a ramped service laneway that leads from Bloor Street East and runs parallel to the west elevation of 360 Bloor Street East, dealing with the site's level change from south to north.
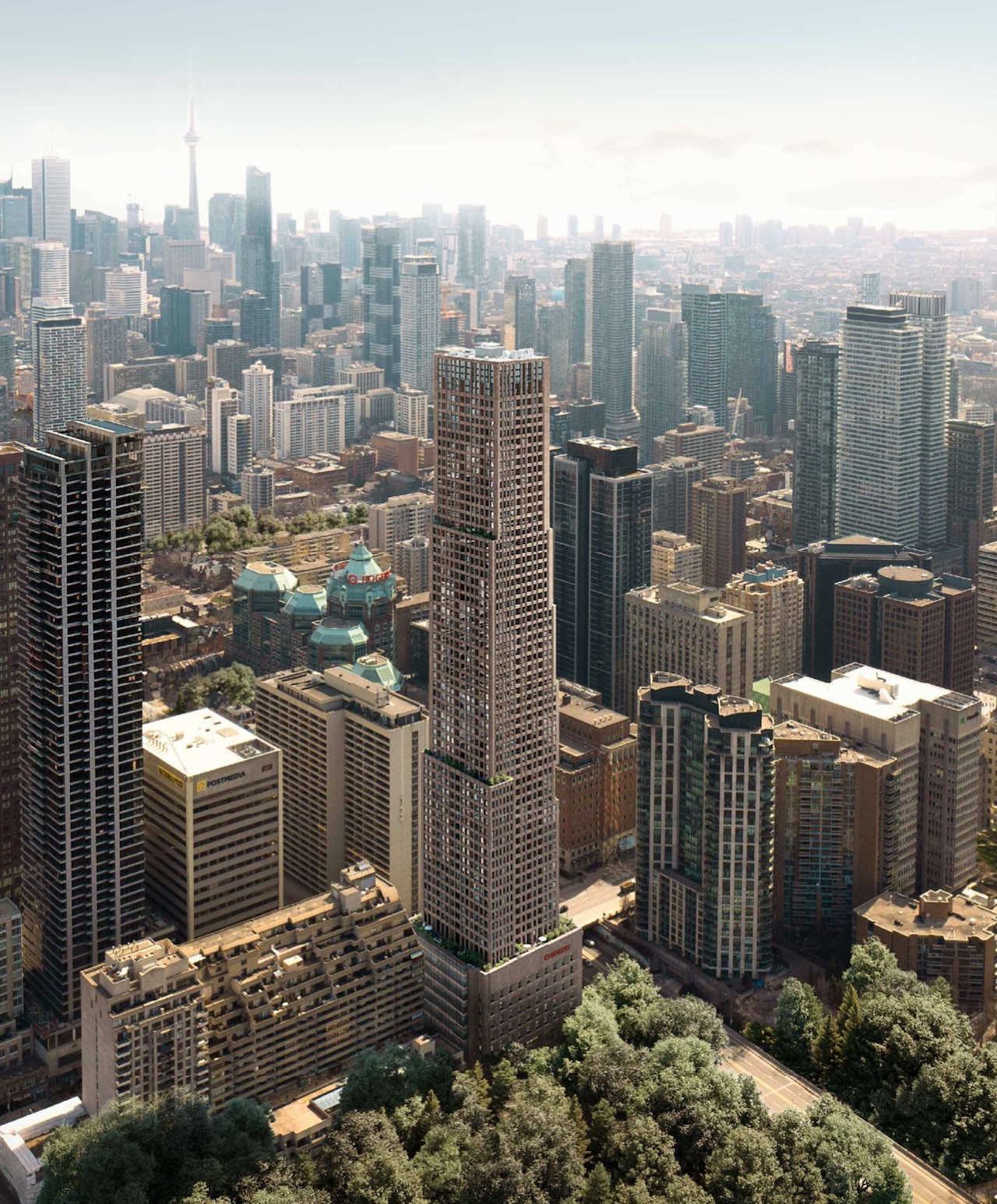 Looking southeast across the Rosedale ravine to the proposal. Image from submission to the City of Toronto.
Looking southeast across the Rosedale ravine to the proposal. Image from submission to the City of Toronto.
Designed by Hariri Pontarini Architects, the tower honours John C. Parkin's brutalist design ethos. Pre-cast concrete panels, colour-matched with the 1970s building's rugged finish, provide visual continuity and clad the entirety of the staggered rectilinear form, providing an abundance of outdoor amenity space in doing so. By choosing to forgo the conventional 21st Century all-glass exterior in pursuit of a pragmatic and conscientious facade, both buildings seemingly complement one another.
Heritage specialists ERA Architects are handling the restoration of the exterior of the existing John B. Parkin Associates-designed office building while the interiors will be demolished and replaced in favour of a capable contemporary structure. Only the east wall of the existing building, which faces the blank wall of 360 Bloor Street East to the east, would be replaced by new construction, with Harry Pontarini Architects electing to maintain the north, west and south walls that feature wedged pre-cast concrete colonnades. The tower component that sits atop this new structure will be generously setback from the podium below to allow the mid-century building to retain its own idyllic charm.
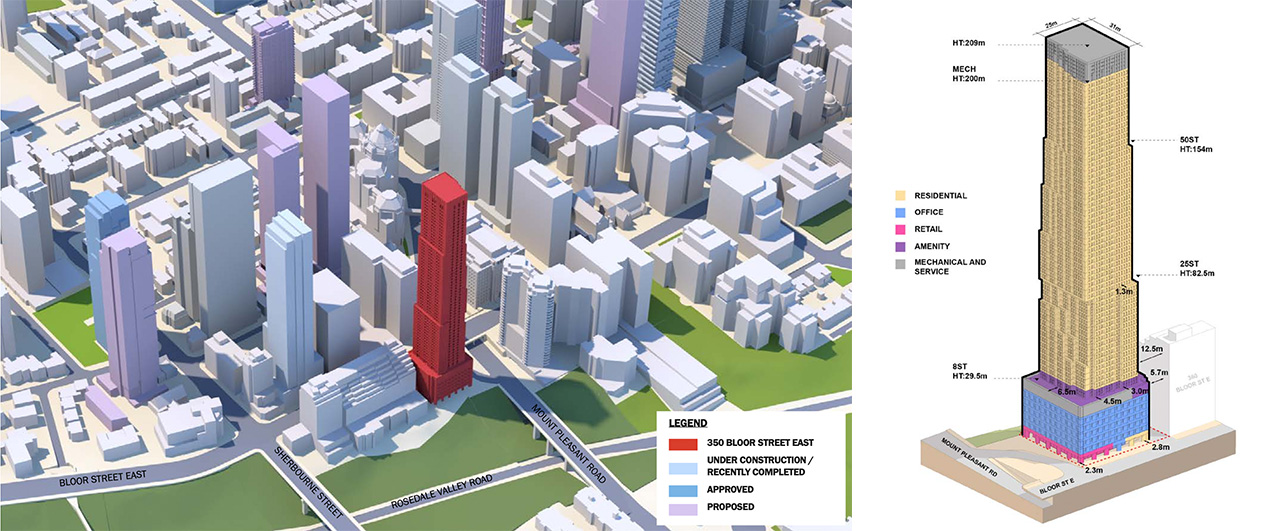 Proposed massing model and building usage. Image from submission to the City of Toronto.
Proposed massing model and building usage. Image from submission to the City of Toronto.
An influx of soaring mixed-use development applications and approvals, notably The Rosedale on Bloor (under construction at 87 Bloor Street East) and The Huntley Selby (under review at 47 Huntley Street), have seen Osmington Gerofsky Development Corporation look to capitalize on the site's potential. The proposal will see the Gross Floor Area increase from 8,638m² to 48,102m², representing an overall site density of 19 FSI.
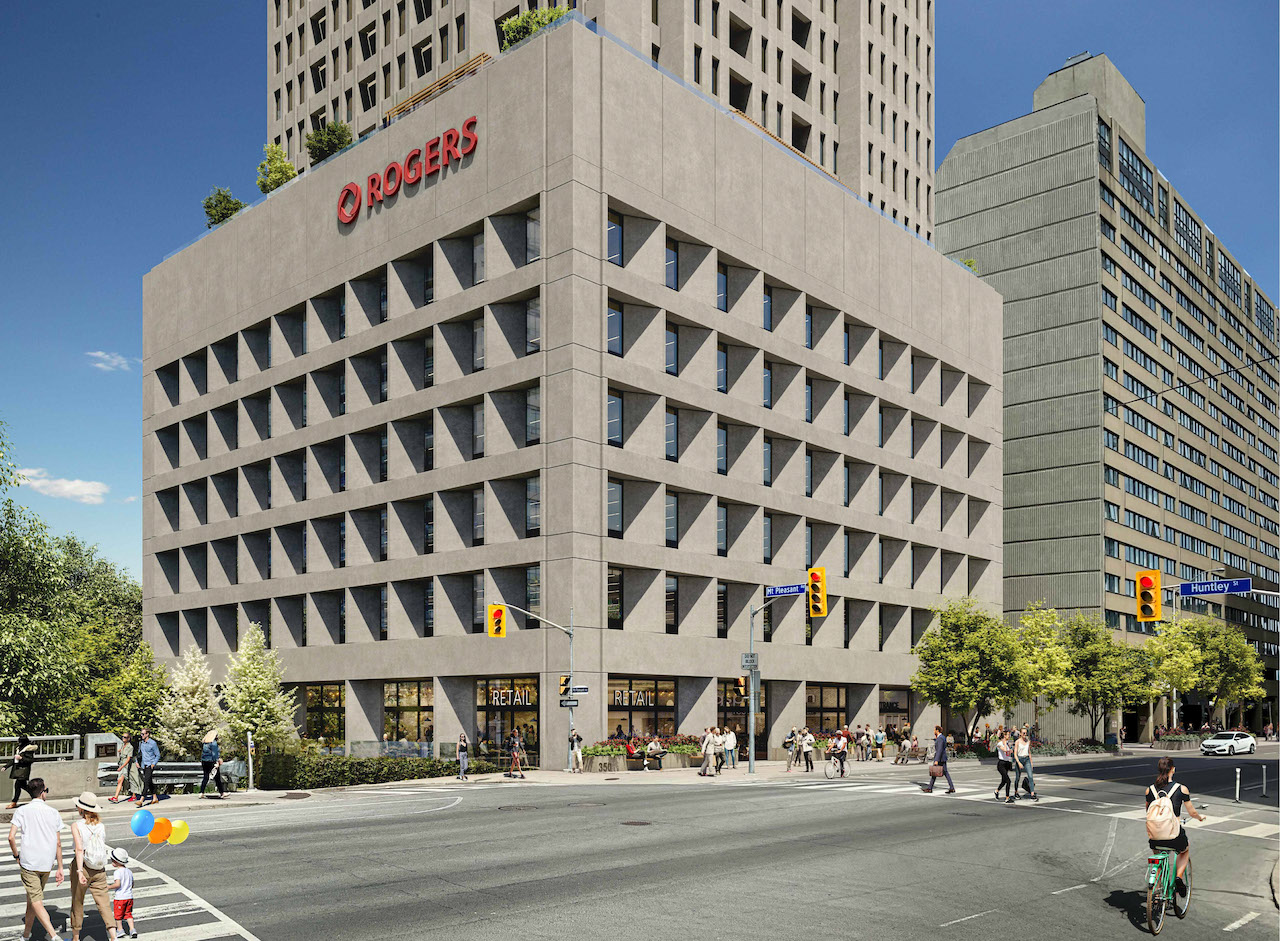 Looking northeast across Bloor to the proposal. Image from submission to the City of Toronto.
Looking northeast across Bloor to the proposal. Image from submission to the City of Toronto.
The development consists of 675 residential units comprising 110 studios (16%), 380 one-bedrooms (56%), 118 two-bedrooms (17%), and 67 three-bedrooms (10%), representing a residential Gross Floor Area of 39,356m². A 486m² restaurant/retail area is proposed to be constructed within the western portion of the ground floor, overlooking Mount Pleasant Road and the Rosedale Ravine. 8,259m² of prime office space would be provided on levels 2 through 6. The first of the 675 residential units would be found at level 9 and carry through to the uppermost 63rd floor. Parking for both 74 motor vehicle and 713 bicycles would be found on underground levels 1 and 2 and the service level, respectively.
UrbanToronto will continue to follow progress on this development, with a more fully detailed story soon, but in the meantime, you can learn more about it from our Database file, linked below. If you'd like, you can join in on the conversation in the associated Project Forum thread or leave a comment in the space provided on this page.
* * *
UrbanToronto's new data research service, UrbanToronto Pro, offers comprehensive information on construction projects in the Greater Toronto Area—from proposal right through to completion stages. In addition, our subscription newsletter, New Development Insider, drops in your mailbox daily to help you track projects through the planning process.

 9.2K
9.2K 



